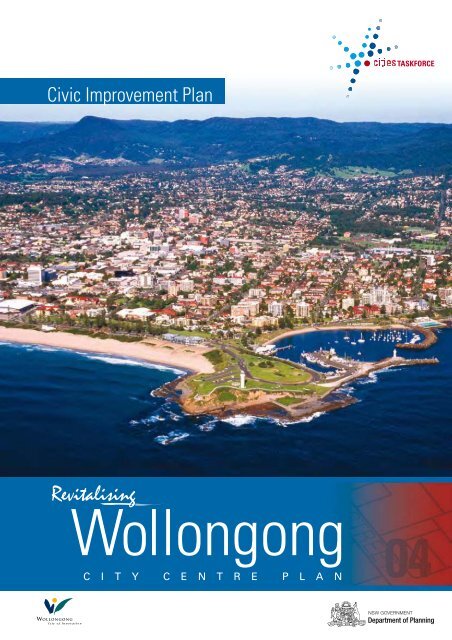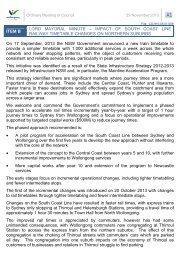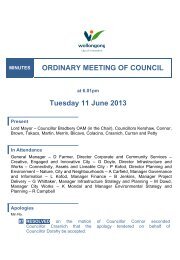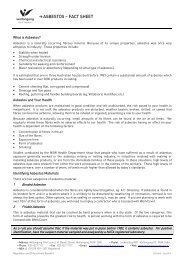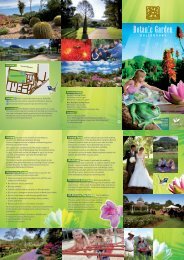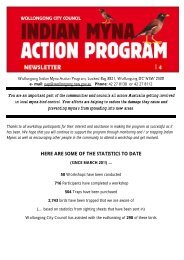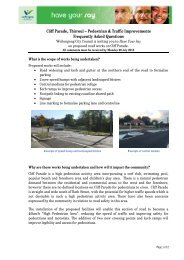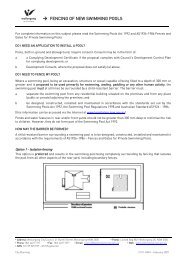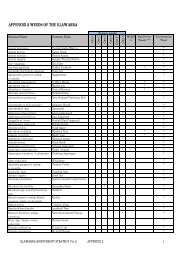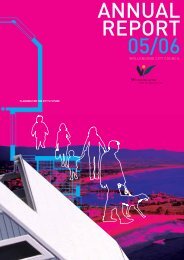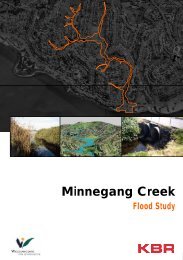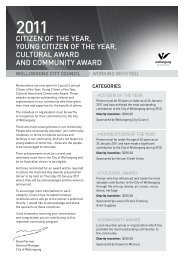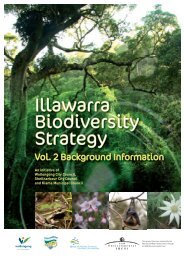Civic Improvement Plan - Wollongong City Council - NSW Government
Civic Improvement Plan - Wollongong City Council - NSW Government
Civic Improvement Plan - Wollongong City Council - NSW Government
- No tags were found...
You also want an ePaper? Increase the reach of your titles
YUMPU automatically turns print PDFs into web optimized ePapers that Google loves.
TASKFORCE<strong>Civic</strong> <strong>Improvement</strong> <strong>Plan</strong>Revitalising<strong>Wollongong</strong>C I T Y C E N T R E P L A N
Growing the city centre to reflect<strong>Wollongong</strong>’s unique setting.
<strong>Wollongong</strong> <strong>City</strong> Centre <strong>Plan</strong><strong>Civic</strong> <strong>Improvement</strong> <strong>Plan</strong>ISBN 0 7347 5767 0<strong>NSW</strong> Department of<strong>Plan</strong>ning 20070www.planning.nsw.gov.au/wollongongDP 06_028DDisclaimerWhile every reasonable efforthas been made to ensure thatthis document is correct at thetime of printing, the State ofNew South Wales, its agentsand employees, disclaim anyand all liability to any personin respect of anything or theconsequences of anythingdone or omitted to be done inreliance upon the whole or anypart of this document.Front Cover Photographby DeeKramer.comColoured Drawingsby Tim Throsby
Contents1.0 INTRODUCTION 42.0 PUBLIC DOMAIN PROJECTS 62.1 Objectives 62.2 Public Domain Framework 62.3 Street Types Strategy 82.4 Access Strategy 102.5 Parks and Public Squares Strategy 112.6 Public Art Strategy 112.7 Paving Strategy 122.8 Tree <strong>Plan</strong>ting Strategy 142.9 Lighting Strategy 162.10 Urban Furniture Strategy 182.11 Signage Strategy 202.12 <strong>City</strong> Ecology strategy 203.0 SPECIAL CITY CENTRE PROJECTS 223.1 Crown Street Upgrade 243.2 <strong>City</strong> Beach Waterfront <strong>Improvement</strong>s 263.3 <strong>Civic</strong> and Cultural Precinct Revitalisation 283.4 MacCabe Park Landscape <strong>Improvement</strong>s 303.5 Bus Transport Initiatives 323.6 Traffic Management Works and <strong>City</strong> Centre Car Park 323.7 Heritage Port Redevelopment 343.8 Railway Station Upgrade 364.0 SPECIAL CONTRIBUTIONS LEVY ON DEVELOPMENT 384.1 Introduction 384.2 Land and development to which the levy applies 384.3 Commencement of the levy 384.4 Levy rate/ amount 384.5 Payment of the levy 394.6 Material public benefits/ Works-in-kind 394.7 Administration of levy funds and provision of infrastructure 394.8 Schedule of works 395.0 AMENDMENT TO SECTION 94A DEVELOPMENT CONTRIBUTIONS PLAN 406.0 PUBLIC PRIVATE PARTNERSHIPS 42WOLLONGONG CITY CENTRE CIP 20071
FiguresSummary of development contributions 5Summary of special city projects 5Figure 2.1 Public domain framework 7FIGURE 2.2 Street character 9FIGURE 2.3 Paving strategy 13FIGURE 2.4 Tree planting strategy 15FIGURE 2.5 Lighting strategy 17FIGURE 2.6 Urban furniture strategy 19FIGURE 2.7 <strong>City</strong> ecology strategy 21FIGURE 3.0 Special city centre projects 23FIGURE 3.1 Crown Street upgrade and Mall revitalisation concept proposal 25FIGURE 3.2 <strong>Civic</strong> improvements in Crown Street 25FIGURE 3.3 Waterfront improvements 26FIGURE 3.4 <strong>Civic</strong> precinct revitalisation 28FIGURE 3.5 MacCabe Park landscape improvements 30FIGURE 3.6 Example of city shuttle bus route 33FIGURE 3.7 Heritage Port redevelopment 35FIGURE 3.8 Artist’s impression of possible railway station upgrade 37WOLLONGONG CITY CENTRE CIP 20073
1. IntroductionThis <strong>Civic</strong> <strong>Improvement</strong> <strong>Plan</strong> for the<strong>Wollongong</strong> <strong>City</strong> Centre provides a descriptionof the civic infrastructure needed to supportthe growth and development of the city centre,and outlines the framework for contributionsto be made towards the funding and provisionof the infrastructure in association with futuredevelopment in the city centre.This <strong>Plan</strong> is one of four documents preparedjointly by the Department of <strong>Plan</strong>ning and<strong>Wollongong</strong> <strong>City</strong> <strong>Council</strong> for the <strong>Wollongong</strong><strong>City</strong> Centre as part of the Cities Taskforceestablished by the Minister for <strong>Plan</strong>ning. Thefour planning documents comprise a VisionStatement, Local Environmental <strong>Plan</strong> (LEP),Development Control <strong>Plan</strong> (DCP) and <strong>Civic</strong><strong>Improvement</strong> <strong>Plan</strong> (CIP).This <strong>Civic</strong> <strong>Improvement</strong> <strong>Plan</strong> is a criticalcomponent to achieve the city vision, highquality urban design and public domaincharacter for the <strong>Wollongong</strong> <strong>City</strong> Centreas described in the accompanying Visiondocument. The Vision sets design principlesand incorporates design strategies for thepublic domain and special projects needed tosupport growth and development in the citycentre permitted under the accompanying LEPand DCP. It guides the funding and provisionof this civic infrastructure. The developmentof these special projects is integral to thesuccessful revitalisation and growth of thecity centre.The <strong>Civic</strong> <strong>Improvement</strong> <strong>Plan</strong> also includespublic domain projects for paving, street treesand urban furniture. These are importantcomponents of the character of the citycentre and will be funded by <strong>Council</strong> partlyfrom the existing Section 94A DevelopmentContributions <strong>Plan</strong>.The special city centre projects are to be partlyfunded by monetary contributions levied fromnew development within the <strong>Wollongong</strong> <strong>City</strong>Centre commercial core zone under Sections94A and 94EE of the Environmental <strong>Plan</strong>ningand Assessment Act 1979 (EP &A Act) asshown in the following tables.An alternative means of funding and deliveringthe special city centre projects is throughPublic Private Partnerships (PPPs) whereit is feasible for the private sector to fundand deliver these civic facilities as part of aprivate development. If a PPP for any of theseprojects proceeds, then the developmentcontributions and schedule of works in this planwould be amended accordingly. Additionally,<strong>Wollongong</strong> <strong>Council</strong> may develop other fundingmechanisms (such as special rate levies) tocontribute funds to the projects.4 WOLLONGONG CITY CENTRE CIP 2007
TASKFORCESUMMARY OF DEVELOPMENT CONTRIBUTIONSSpecial <strong>City</strong> Projects Development Levy / Contribution Levy / Contribution Rate<strong>Council</strong> Projects Section 94A Levy 2% of the cost of developmentState Projects Section 94EE Levy 1% of the cost of developmentSUMMARY OF SPECIAL CITY PROJECTS<strong>Council</strong> ProjectsCrown Street Upgrade $12,000,000<strong>City</strong> Beach Waterfront <strong>Improvement</strong>s $11,000,000<strong>Civic</strong> Precinct Revitalisation $21,000,000MacCabe Park Landscape <strong>Improvement</strong>s $12,000,000Bus Transport Initiatives $20,000,000Traffi c Management Works $ 2,000,000<strong>City</strong> Centre Car Park $ 8,000,000TOTAL $86,000,000State ProjectsHeritage Port Redevelopment $13,000,000Railway Station Upgrade $30,000,000TOTAL $43,000,000WOLLONGONG CITY CENTRE CIP 20075
2. Public domain projectsThis section identifies strategies for enrichingand expanding the public domain and designparameters for streetscapes and key publicspaces. The design strategies for the publicdomain are for street and park improvements,creating new public squares and publicpromenades. The public domain designstrategies are set for the provision of newpaving, tree planting, lighting, urban furniture,signage and city ecology.Detailed design guidelines for proposed workswill be further defined in the <strong>Wollongong</strong> <strong>City</strong><strong>Council</strong>’s Public Domain Manual and Accessand Movement Strategy.These public domain projects are to be partlyfunded by <strong>Council</strong>’s existing Section 94ADevelopment Contributions <strong>Plan</strong>.2.1 OBJECTIVESThe design strategies for the public domain areintended to:• set a series of common goals andobjectives to guide <strong>Council</strong>, communityand developer decisions;• produce a document that builds on thequalities and characteristics of the physicalsetting and that reflects the cultural lifestyleof the city;• develop a contemporary, location sensitivestreetscape typology that recognises theaspirations of the community and <strong>Council</strong>;• outline both qualitative and quantitativeguidelines to assist the appropriate choiceof individual design treatments havingregard to the conditions and characteristicsof each precinct;• identify improvements to the functionalityand livability of the public domain; and• provide a balance between pedestrianand vehicle occupation of the city.2.2 PUBLIC DOMAIN FRAMEWORKStreets and open spaces form the publicdomain structure of the city centre, connecting:• transport nodes with the commercialand retail hub;• activity areas with recreation facilities;• open spaces with each other to createa network of places with complementaryrecreation opportunities; and• residential areas in the city centre.A clear hierarchy of streets and movementcorridors, as shown in Figure 2.1, is proposedfor the city centre, defined by use, location,setting and connection, and a response toa variety of needs.The public domain is also structured byparticular character areas, defined by settingand type of activity. These form special areaswithin the overall structure. Streetscape andplace design should reinforce the differentcharacter and landuse areas:• commercial core;• city edge;• special activities/hospital and medicaland research;• working waterfront; and,• residential.6 WOLLONGONG CITY CENTRE CIP 2007
GIPPS STTASKFORCEFIGURE 2.1 PUBLIC DOMAIN FRAMEWORKBOURKE STFLINDERS STEDWARD STCLIFF RDCAMPBELL STSMITH ST4KEIRA STMARKET ST3621CROWN STBURRELLI STSTEWART STBANK ST5GLEBE STAUBURN STATCHISON STKENNY STKEIRA STWEST STBEACH STGLADSTONE STSWAN STCHURCH STKEMBLA STCORRIMAL STHARBOUR ST0 100 200 300 400 500m NOR THWaterfrontCultural precinct<strong>Civic</strong> squaresStreets, lanes& pedestrian connectionsExisting privateopen spaceExisting parks1. Pioneer Park2. MacCabe Park3. Market Square4. Tramway Park5. Andrew Lysaght Park6. Lang ParkWOLLONGONG CITY CENTRE CIP 20077
2. Public domain projects2.3 STREET TYPES STRATEGYThe streets of the city centre vary in scale,direction, function and importance. The streettypology is defined in this plan as a basisfor future more detailed streetscape designstrategies to be developed in the Public DomainManual by the <strong>Wollongong</strong> <strong>City</strong> <strong>Council</strong>.Streets form the framework for the publicdomain, providing access to both private andpublic buildings, and linking open spaces andplaces of activity. Well designed streets can:• enhance and strengthen the city’s streetslegibility and hierarchy in the city context,• create a convenient pedestrian networklinking parks and public spaces, unifyingthe city and enhancing pedestrian andrecreation experiences;• improve amenity and reduce vehicle/pedestrian conflict; and• create a memorable image for thecity centre.The public domain of the city centre isstructured by three major east-west streets,namely Crown, Burelli and Market, thatphysically connect the ridgeline to the sea.These streets also retain the pattern of earlydevelopment of <strong>Wollongong</strong>, from the churchon the hill and the railway station to BelmoreBasin and the city beach.The major north-south streets, Keira andCorrimal, provide connections betweenthe <strong>Wollongong</strong> University, TAFE and futureInnovation Campus to <strong>Wollongong</strong> Portand the Blue Scope steel works facility.Street type is determined according to:• street hierarchy – the importance of thestreet in the network, and contributionto the life of the city;• built form – the quality of space createdby the built edge, and presence of awnings;• the level and character of activity withinthe street – determined by accessibilityand ground floor building use; and• connections to public buildings andspaces, relationship to important heritageand/or cultural items, and connection tothe foreshore.Each street type will have a distinctivecharacter, defined primarily by use and builtform, but reinforced through streetscapedesign elements such as tree planting, paving,lighting and furniture.The design and character of the streets shouldrespond to existing environmental conditionsincluding topography, views and existing trees,as well as street function, and role within thestreet hierarchy.There are broadly eight street character typesrelating to the predominant use of adjoiningbuildings and corresponding intensity ofpedestrian movement. These are shownin Figure 2.2.High StreetStreets with a high level of activity, with retailfrontage. Designed to accommodate intenseuse and primacy in hierarchy. Best qualitypaving, pedestrian lighting for night activities,artwork, and high order street furniture.<strong>Civic</strong> Street<strong>Civic</strong> streets have a mix of cultural, commercialand retail uses at the ground floor and serve asimportant connectors to areas of communityfocus, including open spaces, cultural facilitiesand recreation facilities. Best quality paving,pedestrian lighting for night activities, artwork,and high order street furniture.Waterfront StreetThis street provides a scenic drive around thewaterfront, and connects to the city beachand the harbour. It has generous provisions forpedestrians and cyclists which integrate with aseries of public spaces. Streetscape treatmentis unique to this street, combining a specialpalette of paving, furniture and lighting.Boulevard/ParkwayMajor traffic streets leading into the city centre,passing through a variety of use areas andwith low pedestrian use. These streets aregenerously scaled and identified by distinctivestreet tree planting along edges.8 WOLLONGONG CITY CENTRE CIP 2007
GIPPS STTASKFORCEFIGURE 2.2 STREET CHARACTERBOURKE STFLINDERS STEDWARD STCLIFF RDCAMPBELL STSMITH STKEIRA STMARKET STCROWN STBURRELLI STSTEWART STBANK STGLEBE STAUBURN STATCHISON STKENNY STKEIRA STWEST STBEACH STGLADSTONE STSWAN STCHURCH STKEMBLA STCORRIMALSTHARBOUR ST0 100 200 300 400 500m NOR THHigh Street<strong>Civic</strong> StreetWaterfront StreetBoulevard / ParkwayMajor residential streetMinor residential streetLanesMixed Use StreetWOLLONGONG CITY CENTRE CIP 20079
2. Public domain projectsThey form city gateways and are generouslyscaled multiway streets leading into the citycentre. Generously scaled to reflect importancein hierarchy.There are three major approaches to thecity centre:• from the south, along Spring Hill Road toCorrimal Street – this entry connects PortKembla and the southern suburbs to thecity centre.• from the west and south, via Mount KeiraRoad or F6 freeway and West Crown Street– this entry connects the south coast to thecity centre.• from the north, along the highway andFlinders Street – this entry connects thenorthern suburbs and coastal towns tothe centre, and connects <strong>Wollongong</strong>to the centre via Mount Ousley Road.Flinders Street is the primary addressfor the <strong>Wollongong</strong> Enterprise Corridor.The design treatment of each of thesegateways can enhance the sense of journeyinto the city, and increase legibility andorientation. Each entry provides a transitionfrom suburban to urban environments, and/or from a vehicle dominated freeway to thepedestrian dominant city streets.Design of each boulevard should:• better integrate with each environmentthrough which it passes, in order toemphasise the transitional nature;• provide clues to the edge of the city,through emphasis on particular buildings;• include lighting, directional signage andartworks to enhance orientation and asense of destination; and• make a statement about the arrivalto the city centre.Major Residential StreetHigh density residential streets with multistoreybuildings mainly providing vehicular andpedestrian access to dwellings. These streetshave narrower pavements, minimal streetfurniture and generous street tree planting.Minor Residential StreetThis includes many existing residential streetsnot expected to change in use or intensity ofdevelopment in the near future. Existing lowdensity residential streets with freestandingsingle dwellings, mainly providing vehicular andpedestrian access to dwellings. These streetshave narrower pavements, minimal streetfurniture and street tree planting.LanesLow profile narrow streets allowing pedestrianand vehicular connection mid block andservice access.Mixed Use Street:Streets with residential, commercial or lightindustrial use at ground floor. Lower intensityof pedestrian activity. These streets havepaved footpaths, minimal street furnitureand street tree planting within the roadreservation to accommodate a mediumlevel of pedestrian activity.2.4 ACCESS STRATEGYThe key objectives of the access strategy are:• to create a comfortable, safe and engagingcity for pedestrians;• to provide equal access for all pedestrians;• to reduce pedestrian/vehicle conflict; and• to reduce private car use in the city centreby improving public transport and cycle use.The key initiatives that have been integratedinto this strategy are:• provision of safe pedestrian crossingpoints, including kerb ramps, whereneeded, particularly along the main routefrom the railway station to the city centre,and the waterfront;• extension of shared pedestrian/cycle paths,particularly along the foreshore;• provision of commuter cycle lanes andpaths on key streets, leading to the citycentre and station;10 WOLLONGONG CITY CENTRE CIP 2007
TASKFORCE• improvement to bus movementsaccording to the <strong>Wollongong</strong> Accessand Movement Strategy;• improvement to bus waiting facilities andbetter integration into the streetscape;• better consideration of integratingcontinuous accessible paths of travelin streets and public spaces;• opening of Keira Street to through traffic;• relocating bus layover from Lang Park;• more mid block pedestrian lanewaysto provide convenient walking distancesand routes; and• shuttle bus service.These initiatives will be integrated into ThePublic Domain Technical Manual which isseparate from, but complementary to this plan.2.5 PARKS AND PUBLICSQUARES STRATEGYParks and public spaces should provide a rangeof public amenity that includes all members ofthe community. These spaces join with streetsto provide a public domain network with avariety of recreation opportunities. The designof each space should reflect the function of theplace, its existing or potential character, and itsplace in the overall structure and hierarchy ofthe public domain.The city centre lacks a cohesive system of civicspaces – those spaces that are highly urbanin character and which cater for intensive usepatterns, festivals and cultural celebrations.Upgrading of existing public parks andsquares and creation of new public squareswill be undertaken as park of the <strong>Civic</strong>improvement <strong>Plan</strong>.2.6 PUBLIC ART STRATEGYPublic art is an important way to build on theidentity of the city. It has a role in way finding,to improve legibility, and in place making– interpreting the physical character anddefining a cultural identity. It can also engendercivic pride and promote the city’s regional andnational significance.Public art ranges from the monumental to theephemeral. Expressions of public art include:• free standing art objects;• artists’ involvement in the siting, layoutand design of public spaces – the designof a space in an artful way;• artists’ involvement in creating specific siteelements such as paving, street furniture,and fountains;• ephemeral new media and lighting projectsthat may include buildings and structuresas part of a temporary artwork; and• festivals and other cultural events.Public art is encouraged in the streets and openspaces of the public domain. A commitmentto the funding of artworks, and involvementof an artist is desirable at the inception of eachproject. The artist should have the opportunityto work with urban designers and landscapearchitects at the planning stages of eachproject, to be able to develop an appropriatestrategy for each place.A strategy for public art should also considerthe hierarchy of streets and places inplanning and funding artworks. Refer to the<strong>Wollongong</strong> <strong>City</strong> <strong>Council</strong>’s Public Art Policyfor additional information.WOLLONGONG CITY CENTRE CIP 200711
2. Public domain projects2.7 PAVING STRATEGYMaterials used in the public domain should bedurable, robust and easily maintainable andshould meet the requirements of environmentalsustainability. Selection of paving materials andsurface treatments are particularly importantin coordination of the public domain to ensureconsistency and continuity. Appropriate designof surfaces in streets and open spaces isessential in meeting the access needs ofall pedestrians.The plan opposite (Figure 2.3) presentsconcepts for paving throughout the city centre,providing a framework for implementation ofthe <strong>Wollongong</strong> <strong>City</strong> centre paving policy.The new paving policy will:• unify the city through the use of consistentpaving types;• improve the overall image of the city;• define places of particular importanceor special interest; and• improve accessibility for all users.The strategy for paving layout and qualityis closely based on street types.Selection criteria for individual paving typeswill be outlined in a separate Public DomainTechnical Manual.12 WOLLONGONG CITY CENTRE CIP 2007
GIPPS STTASKFORCEFIGURE 2.3 PAVING STRATEGYBOURKE STFLINDERS STEDWARD STCLIFF RDCAMPBELL STSMITH STKEIRA STMARKET STCROWN STBURRELLI STSTEWART STBANK STGLEBE STAUBURN STATCHISON STKENNY STKEIRA STWEST STBEACH STGLADSTONE STSWAN STCHURCH STKEMBLA STCORRIMALSTHARBOUR ST0 100 200 300 400 500m NOR THTYPE 1 – CITY CORE STREETFully PavedHigh Quality FinishTYPE 2 – CIVIC STREET / LANEFully paved with medium qualitypaving and a high quality trimTYPE 3 – MINOR CIVIC STREET /BOULEVARDPaving and vergePaving to be medium quality as aboveTYPE 4 – RESIDENTIAL STREETSOrdinary footpath with grass vergePath width variesTYPE 5 – SQUARES / PARKSSpecial pavingTYPE 6 – WATERFRONTIMPROVEMENTSSpecial pavingWOLLONGONG CITY CENTRE CIP 200713
2. Public domain projects2.8 TREE PLANTING STRATEGYStrong planting of street trees can make ahuge impact on the ecology and comfort ofa place. Many <strong>Wollongong</strong> streets are verywide and can be planted with ornamentaland shade trees.The following are guiding principles for a Tree<strong>Plan</strong>ting Strategy (See Figure 2.4):• enhance the city centre microclimate byusing planting to improve physical comfortthrough manipulation of temperature(e.g. sunlight and shade), softening of windmovement and control of reflected light;• select and locate trees to enhance the visualconnections along streets and to link thebeach, parks, reserves and civic spacesboth within and adjacent to the city centre;• select local tree species to reinforcethe identity and visual character of<strong>Wollongong</strong> city centre;• create an ongoing city ecology by usingappropriate species for the area, exposureand topography; and• solar access – East-West streets shouldhave tall canopy or deciduous species toallow sun to street and ground plane; and• retain existing trees in residential streetscurrently planted.A detailed design tree planting strategywill be outlined in a separate Public DomainTechnical Manual.14 WOLLONGONG CITY CENTRE CIP 2007
GIPPS STTASKFORCEFIGURE 2.4 TREE PLANTING STRATEGYBOURKE STFLINDERS STEDWARD STCLIFF RDCAMPBELL STSMITH STKEIRA STMARKET STCROWN STBURRELLI STSTEWART STBANK STGLEBE STAUBURN STATCHISON STKENNY STKEIRA STWEST STBEACH STGLADSTONE STSWAN STCHURCH STKEMBLA STCORRIMALSTHARBOUR ST0 100 200 300 400 500m NOR THHigh Streets<strong>Civic</strong> StreetsBoulevards / ParkwaysResidential / Mixed useCoastalRainforest flood plainCoastal – light canopyRainforest / flood plain – light canopyExisting trees to be retained. Remove palmsSpecial areasWaterfront edge trees –reinforce existing Norfolk Island PineWOLLONGONG CITY CENTRE CIP 200715
2. Public domain projects2.9 LIGHTING STRATEGYThe plan opposite (Figure 2.5) shows a strategyfor lighting throughout the city centre. The planaims to enhance the character of streets andpublic places, and reduce street clutter wherepossible. It allows for a level of commonalitythrough the city, with opportunities forparticular lighting schemes in special places.The lighting strategy is based on thefollowing criteria:• the importance of the street/place in thehierarchy, and the type and intensity of use;• width of footpath, presence of awnings;• street lighting is used to unify streetscapesand help define spatial volumes;• use lighting to enhance the dramaand character of <strong>Wollongong</strong>’s featurese.g. – natural features, public art,important buildings and heritage areas;• use lighting to enhance community safetyand as public art in its own right;• lighting is to be safe, robust and costeffective keeping in mind recurrentmaintenance costs;• consideration of visual and environmentalappropriateness within the particularcontext, i.e. street type;• environmental principles; and• reducing clutter by incorporating lightingwith buildings where possible.Detail design for city lighting will be outlinedin a separate Public Domain Technical Manual.16 WOLLONGONG CITY CENTRE CIP 2007
GIPPS STTASKFORCEFIGURE 2.5 LIGHTING STRATEGYBOURKE STFLINDERS STEDWARD STCLIFF RDCAMPBELL STSMITH STKEIRA STMARKET STCROWN STBURRELLI STSTEWART STBANK STGLEBE STAUBURN STATCHISON STKENNY STKEIRA STWEST STBEACH STGLADSTONE STSWAN STCHURCH STKEMBLA STCORRIMALSTHARBOUR ST0 100 200 300 400 500m NOR THUnder awning lightingPedestrian pole lightingPedestrian pole lighting: <strong>Civic</strong> Square PrecinctWaterfront lightingSpecial lighting: Park areaStreet lighting:Refer to the technical manual for lightingselection and densityWOLLONGONG CITY CENTRE CIP 200717
2. Public domain projects2.10 URBAN FURNITURE STRATEGYUrban furniture, including seating, bins, andbollards are an essential part of the publicdomain. Furniture should provide a good levelof amenity without causing clutter. Whereother elements such as built form, street trees,lighting or public art define the character of thestreet, furniture should take second place. Insome places, however, furniture may be usedto define space and set a particular character.Generally, there should be a range of furniturethat is standard throughout the city centre, topromote a homogenous image and allow foreasy maintenance. Some places are definedas special, allowing for custom designed orindividually selected furniture.The strategy (see Figure 2.6)is based on:• importance of street/space;• type and intensity of activity;• topography;• cost effectiveness – including recurrentmaintenance costs;• equity of access – provision ofaccessible furniture in public openspaces where possible;• design street furniture to be multifunctional, comfortable, easy to maintainand robust and• visual and environmental appropriatenesswithin the particular context.Detail design for urban furniture will be outlinedin a separate Public Domain Technical Manual.18 WOLLONGONG CITY CENTRE CIP 2007
GIPPS STTASKFORCEFIGURE 2.6 URBAN FURNITURE STRATEGYBOURKE STFLINDERS STEDWARD STCLIFF RDCAMPBELL STSMITH STKEIRA STMARKET STCROWN STBURRELLI STSTEWART STBANK STGLEBE STAUBURN STATCHISON STKENNY STKEIRA STWEST STBEACH STGLADSTONE STSWAN STCHURCH STKEMBLA STCORRIMALSTHARBOUR ST0 100 200 300 400 500m NOR THSeats and bins at regular intervalsSpecial FurnitureTo be designed and selected for eachparticular placeWOLLONGONG CITY CENTRE CIP 200719
2. Public domain projects2.11 SIGNAGE STRATEGYSignage must contribute to the characterand amenity of the public domain. Providinga clear and informative system that reflects theprocess of access, and the hierarchy of facilitieswithin the city. It is also an essential elementin the conservation of energy. The level ofsignage should be sufficient to address user’sneeds without causing clutter. Principles forestablishing a system of signage for differentpurposes and areas are outlined below:• cost effectiveness – including recurrentmaintenance costs;• equity of access – provision of accessiblesignage in public open spaces where possible;• design signage to be multi functional, easyto maintain and is robust;• visual and environmental appropriatenesswithin the particular context;• provide public notice boards as a forum foryoung people to communicate and promoteyouth activities;• use signage to contribute to the safetyof the city centre;• use signage to create interest andawareness of <strong>Wollongong</strong>’s natural culturaland indigenous heritage;• develop a consistent signage style fromframe to graphic;• develop signage to clip onto light polesto reduce clutter;• remove unsightly road signage pipesupports in key locations and replacewith clip on signage onto light poles; and• signage should not dominate streets.The technical manual will set out a rangeof signage that builds on this strategy.2.12 CITY ECOLOGY STRATEGYAlthough the city centre is predominantly a‘built’ environment, there are opportunitiesto enhance the natural ecosystem within thecentre and beyond. Strategies for enhancingcity ecology take advantage of existingresources in the form of waterways, parks andgreen open spaces, and <strong>Wollongong</strong>’s naturalsetting to promote a distinctive visual characterand satisfy community needs for greenbreathing spaces.Strategies for enhancing city ecology include:(See Figure 2.7)• protect and enhance existing reserves,parks, public squares and open spacesin the city centre and at the edges;• acknowledge and value significant openspaces such as Lang Park, MacCabe Park,Pioneer Park, Market Square, the foreshoreand the harbour;• promote positive relationships betweenthe natural systems, including the rainforest,the coastal geography, creek lines, thebeach, and the city centre;• provide positive integration of infrastructureinto the public domain; and• carefully select materials in lightof sustainable design practices.Specific water and infrastructurestrategies involve:• revealing drainage to promoteunderstanding of natural systems;• integrating water harvesting and filtrationinto streetscape, tree planting and parkprojects where possible;• collecting and filtering runoff throughengineered and vegetated wetlandenvironments; and• providing pedestrian/cycle connection alongwaterways – improve water quality andincrease biodiversity along the waterways.20 WOLLONGONG CITY CENTRE CIP 2007
GIPPS STTASKFORCEFIGURE 2.7 CITY ECOLOGY STRATEGYBOURKE STFLINDERS STEDWARD STCLIFF RDCAMPBELL STSMITH STKEIRA STMARKET STCROWN STBURRELLI STSTEWART STBANK STGLEBE STAUBURN STATCHISON STKENNY STKEIRA STWEST STBEACH STGLADSTONE STSWAN STCHURCH STKEMBLA STCORRIMALSTHARBOUR ST0 100 200 300 400 500m NORTHPotential for upgrading waterways andponds for stormwater managementPotential WSUD projectsForeshore protection plantingWOLLONGONG CITY CENTRE CIP 200721
3. Special city centre projects3.0 SPECIAL CITY CENTREPROJECTSThe special city centre projects have beenidentified as essential public infrastructureto support future growth, development andthe image of the <strong>Wollongong</strong> city centre.The city projects are major civic facilitiesto support growth and development in the<strong>Wollongong</strong> city centre. These projects are tobe funded by a S.94 levy on new development.The special city projects for the city centre(See Figure 3.0) are:• Crown Street Upgrade;• <strong>City</strong> Beach Waterfront <strong>Improvement</strong>s;• <strong>Civic</strong> Precinct Revitalisation;• MacCabe Park Landscape <strong>Improvement</strong>s;• Bus Transport Initiatives;• Traffic Management Works; and• Centre Car Park;• Heritage Port Redevelopment;• <strong>Wollongong</strong> Railway Station Upgrade.22 WOLLONGONG CITY CENTRE CIP 2007
GIPPS STTASKFORCEFIGURE 3.0 SPECIAL CITY CENTRE PROJECTSBOURKE STFLINDERS STEDWARD STCLIFF RDCAMPBELL STSMITH ST7KEIRA ST6541MARKET ST3CROWN STBURRELLI STSTEWART ST2BANK STGLEBE STAUBURN STATCHISON STKENNY STKEIRA STWEST STBEACH STGLADSTONE STSWAN STCHURCH STKEMBLA STCORRIMALSTHARBOUR ST0 100 200 300 400 500m NOR THParksPublic PlacesBeach Waterfront <strong>Improvement</strong>sSpecial city centre projects:1. Crown Street upgrade2. <strong>City</strong> beach waterfront improvements3. <strong>Civic</strong> and cultural precinct revitalisation4. MacCabe Park landscaping improvements5. Re-opening of Keira Street6. Railway Station upgrade7. Heritage Port redevelopmentWOLLONGONG CITY CENTRE CIP 200723
3. Special city centre projects3.1 CROWN STREET UPGRADEThe upper part of Crown Street accommodatesone of the city’s most significant retail areas.It is currently closed to traffic and treated asa pedestrian mall.The purpose of the Crown Street Upgradeis to establish the street as the main activecorridor/spine of the city centre and to realisethe potential of the street to become a premiermain/high street of retail and commercialactivity with a high level of vitality and amenityin a shared pedestrian streetscape.The civic improvements in Crown Street(refer to Figures 3.1 and 3.2) would assist inthe re-focusing of the major civic and publicspaces to the <strong>Civic</strong> Precinct, MacCabe Park,<strong>City</strong> Beach Foreshore, Heritage Port, andRail Station which are also special projectsdescribed in this plan.• improvements to the amenity of thestreetscape with urban landscape elementsand furniture of high quality design includinggenerous outdoor dining areas, awnings,narrow street tree planting, street furnitureand lighting;• reduced opportunities for crime andimproved sense of safety and security;• incorporation of ESD measures wherepractical (eg. water sensitive urban design,solar power lights);• opportunity to create pedestrian onlyenvironments for major events, marketsand ‘lunchtime’ activities; and• co-ordination with planning and designcontrols for development on adjoiningprivate lands.The Crown Street Upgrade is estimated to cost$12 million.The main planning and design principlesfor the Crown Street Upgrade are:• revitalising the mall;• improved retail and commercial vitalityand function of the street;• better access through the city centre,particularly between east and west;24 WOLLONGONG CITY CENTRE CIP 2007
TASKFORCEFIGURE 3.1 CROWN STREET UPGRADE AND MALL REVITALISATIONCONCEPT PROPOSALFIGURE 3.2 CIVIC IMPROVEMENTS IN CROWN STREETWOLLONGONG CITY CENTRE CIP 200725
3. Special city centre projects3.2 CITY BEACH WATERFRONTIMPROVEMENTSThe city beach waterfront (see Figure 3.3)is the prime focus of <strong>Wollongong</strong>’s naturalsetting, and a major recreation destination forlocals and visitors. The beachfront has been thefocus of several streetscape and open spaceprojects in recent years. This area is currentlypoorly connected to the city, and includessome inappropriate uses such as bus parking.The purpose of the city beach waterfrontimprovements is to fully realise the potentialof the iconic urban beach and foreshore asa major people oriented place and the focusfor public activities, and to establish a uniquerelationship and design interface between thecity centre and city beach to make a substantialcontribution to the livability of the city and itsdistinct coastal location.Parts of the city beach waterfrontimprovements between Crown andBurreli Streets may be associated with thedevelopment of adjoining private land that willbe subject to a design competition under theLocal Environmental <strong>Plan</strong> 2007 and a planningagreement between <strong>Wollongong</strong> <strong>City</strong> <strong>Council</strong>and the successful developer.The city beach waterfront improvements areestimated to cost $40million which includes$11million allocated to this schedule of works.FIGURE 3.3 WATERFRONT IMPROVEMENTSThe main planning and design principles forthe <strong>City</strong> Beach Waterfront <strong>Improvement</strong>s are:• appreciation of the natural environmentand views/landscape of the foreshore;• opportunities for outdoor and indoor passiveand active recreation, tourism, cultural andleisure pursuits, dining/café;• improved amenity, activation andattractiveness of the waterfront;• provision of an urban foreshore pedestrianand bicycle path and public walkway;• retention of key natural features;• provision of outdoor facilities and furnitureto heighten enjoyment of the waterfront;• complementary linkages with the majorstadium entertainment area;• access links with the city centre andthe Heritage Port;• sense of safety and security;• maintenance and reinforcement of viewcorridors/ visual connections along theforeshore in a north south directionincluding to the south Port Kembla skyline,and along main streets (Crown, Burelli andMarket Streets) between the city centreand the city beach; and• incorporation of ESD measures wherepractical (eg. water sensitive urban design,solar power lights, etc.)26 WOLLONGONG CITY CENTRE CIP 2007
TASKFORCEThe foreshore will be a significant destinationwhere locals and tourists celebrate thebeautiful natural environment and theheritage port. Pedestrian promenades,cycleways, foreshore parks, outdoor cafesand entertainment facilities will be developedto increase foreshore use and visitation.WOLLONGONG CITY CENTRE CIP 200727
3. Special city centre projects3.3 CIVIC AND CULTURAL PRECINCTREVITALISATIONThe purpose of the <strong>Civic</strong> and Cultural PrecinctRevitalisation project is to rejuvenate andreactivate the precinct and civic squares as themain place and focus to celebrate civic events,community activities, social gatherings, and asa day-to-day public place for workers, residentsand visitors in the city centre.The main planning and design principles forthe <strong>Civic</strong> and Cultural Precinct Revitalisation(see Figure 3.4) are:• community uses in adjoining buildingssuch as library, art gallery, and museum;• active building frontages onto outdoorcivic spaces with retail shopfront, café/restaurant uses;• improved relationship and interfacebetween building forms and outdoorcivic spaces;• building forms and designs that definethe civic squares;• visual and pedestrian access connectionsbetween Crown and Burelli Streets;• permeable buildings around the perimeterof the civic squares for public pedestrianaccess through the buildings;• sunlight access maintained in autumn,winter and spring to outdoor civic squares;• functional landscaping and public furnitureto connect the different buildings andspaces in the <strong>Civic</strong> Precinct and providea high level of amenity and functionality;• high level of sense of safety and securitythrough lighting, active uses and passivesurveillance, CCTV and limited opportunitiesfor crime;• incorporation of ESD measures wherepractical (eg. water sensitive urban design,solar power lights etc.);• incorporation of residential and commercialfunctions to keep the precinct alive afterbusiness hours.The <strong>Civic</strong> and Cultural Precinct Revitalisationproject is estimated to cost $21million. Thisdoes not include the redevelopment of themain entertainment venue.Cultural ExpressionThe <strong>Civic</strong> Square and Burelli Street andassociated squares and lanes form thebackbone of the <strong>Civic</strong> and Cultural Precinctin <strong>Wollongong</strong>. The revitalisation of thisprecinct, including the provision of newcommunity facilities and associated squares,would rebrand <strong>Wollongong</strong> as the culturalcentre of the region. This precinct should beconsidered as a whole, with art, public spaceand cultural facilities working together to createa vibrant and memorable precinct focusing onperformance, celebration, festivals, markets,art and outdoor dining. Funding should allowfor artworks of scale, quality and regional ornational significance in the precinct.FIGURE 3.4 CIVIC PRECINCTREVITALISATION28 WOLLONGONG CITY CENTRE CIP 2007
TASKFORCEWOLLONGONG CITY CENTRE CIP 200729
3. Special city centre projects3.4 MACCABE PARK LANDSCAPEIMPROVEMENTSMacCabe Park is the most significant greenspace in the core of the city centre, and hasthe potential to function as a major urban park,a focus for recreation and events, and createa memorable city image. This potential iscurrently inhibited by inconsistent landscapetreatment, poor connections through thepark, a weak street edge and the intrusionof car parking.The purpose of this project is to establishMacCabe Park as the premier city park witha high level of amenity, functionality andaccessibility for public recreation, relaxation,leisure and access for workers, residentsand visitors in the city centre (see Figure 3.5).The main planning and design principles forthe civic improvements of MacCabe Park are:• enhancements to the amenity of thepark through landscaping including publicgardens that build on the existing character;• distinct spaces for passive and activerecreation, cultural and leisure pursuits;• outdoor facilities and furniture toaccommodate the needs of park users;• legible pedestrian/cycle paths thatimprove access links through the parkin the city centre;• reinforced connection to Crown Streetthrough Globe Way;• sense of safety and security throughlighting, landscaping, CCTV and limitedopportunities for crime;• incorporation of ESD measures wherepractical (eg. water sensitive urban design,solar power lights etc.);• relocation of car parking to reduce intrusioninto the park space; and• activation of the park by future mix-usedevelopment fronting Keira Street, includinghigh density residential.FIGURE 3.5 MACCABE PARKLANDSCAPE IMPROVEMENTSThe landscape improvemtents project forMacCabe Park is estimated to cost $12 million.30 WOLLONGONG CITY CENTRE CIP 2007
TASKFORCEWOLLONGONG CITY CENTRE CIP 200731
3. Special city centre projects3.5 BUS TRANSPORT INITIATIVESThe purpose of the bus transport initiatives isto support the growth and development of thecity centre and provide for the public transportneeds of residents, workers and visitors in thecentre. The initiatives help to ensure there isintegration between transport planning andland use planning in the city centre.The bus transport initiatives includethe following: (see Figure 3.6)• bus shuttle for the city centre;• bus priority signalling andcommunication systems;• passenger information system;• passenger shelters;• relocation of bus transit area out ofKiera Street and re-opening of the streetfor vehicles;• passenger exchange lounge; and• new bus terminal and driver facilities.3.6 TRAFFIC MANAGEMENT WORKSAND CITY CENTRE CAR PARKThe purpose of the traffic management worksand car park is to ensure the road network canaccommodate vehicle traffic in the <strong>Wollongong</strong><strong>City</strong> Centre and sufficient parking is availablefor vehicle traffic generated from outsidethe region.The traffic management works are describedand shown in Figure 3 of the <strong>Wollongong</strong> <strong>City</strong><strong>Council</strong> Access and Movement Strategy andinclude signalised intersections, roundabouts,and traffic signals. The location of the car parkis to be nominated by <strong>Council</strong>.The traffic management works are estimatedto cost $2 million and the car park is estimatedto cost $8million.The bus transport initiatives are estimatedto cost $20million.32 WOLLONGONG CITY CENTRE CIP 2007
TASKFORCEFIGURE 3.6 EXAMPLE OF CITY SHUTTLE BUS ROUTEWOLLONGONGINNOVATIONCAMPUSUNIVERSITY OFWOLLONGONGTAFENORTHWOLLONGONGSTATIONILLAWARRAREGIONALHOSPITALCITY CENTRE COMMERCIAL COREWOLLONGONGSTATIONTAFEWOLLONGONG CITY CENTRE CIP 200733
3. Special city centre projects3.7 HERITAGE PORTREDEVELOPMENTThe purpose of this project is to facilitateredevelopment of the old port area (BelmoreBasin) to create a major social and civic hubfor <strong>Wollongong</strong> <strong>City</strong> in a way which takes fulladvantage of the harbour’s natural and culturalcontext. The port land is owned and managedby the <strong>NSW</strong> Department of Land. This projectwill require co-operation between State<strong>Government</strong> and <strong>Wollongong</strong> <strong>City</strong> <strong>Council</strong>.The <strong>Wollongong</strong> harbour was originallyconstructed using convict labour in the mid19thCentury. It remains an important heritage sitewhere many convict built structures still servethe port functions. The port has played animportant role in the history of <strong>Wollongong</strong> <strong>City</strong>first as the coal and timber was dispatched forthe Illawarra area and then as a commercialfishing port. The deregulation of the fishingindustry has resulted in a smaller number offishing vessels and less fishing activity.The harbour precinct is relatively small butis surrounded by extensive public landsthat provide excellent passive recreationopportunities and the best views to the northand the <strong>Wollongong</strong> foreshore. Tourism andpassive recreation is now a major activity forthe surplus port area.The challenge of this project will be topreserve essential harbour activities: moorings,unloading facilities, slipway and hardstand areawhile opening up the precinct to wider rangeof uses.The existing co-op building was constructedin the 1980’s with the intended lifespan of15 years. The condition of the building iswaning and the significant part of the siteis ready for redevelopment.Project objectives to achieve a developmentas represented by Figure 3.7 are to:• Encourage more people to visit the harbour.– refocusing <strong>Wollongong</strong> Heritage Portarea as a major tourist destination andas a key recreation area with outdooreating for <strong>Wollongong</strong> residents,workers and visitors;– the new destination will be built onthe iconic status the area enjoys; and,– encourage diverse activities, suchas markets, festivals, concerts andcommunity gatherings• Provide an economic basis for the harbour’songoing function.– explore commercial uses, such as cafes,restaurants, fish shop, communitymeeting room, maritime retail (surf,fishing, boating), and charter boatoffice etc.• Preserve fishing port elements and function.– consolidate fishing port activities tothe north side of the Belmore Basin.• Retain and reinforce heritage value ofthe port.– promote heritage of the area as a touristattraction, including interprative signsand displays.• Make best use of the area’s natural features.– site’s topography allows public spaceand promenade on two levels withexcellent views of the port and the sea;and– built elements should take advantageof water frontage and optimise viewsand pedestrian access to the water.• Improve the harbour’s relationship withthe city and it’s context.The Heritage Port Redevelopment is estimatedto cost $13 million.34 WOLLONGONG CITY CENTRE CIP 2007
TASKFORCEFIGURE 3.7 HERITAGE PORT REDEVELOPMENTWOLLONGONG CITY CENTRE CIP 200735
3. Special city centre projects3.8 RAILWAY STATION UPGRADEThe purpose of the railway station upgradeis to support the growth and developmentof the city centre and provide for the publictransport needs of residents and workers inthe centre. The upgrade would help to ensurethe integration between transport planningand land use planning in the city centre.The main planning and design principles for thepublic domain component of the railway stationupgrade are:• improved access and legibility of pedestrianconnections and links between bus, taxi, carparks and rail platforms;• appropriate access for the mobility impaired;• enhancements to the amenity of the railstation as a gateway to the city centre andan active, safe place with retail/café usesand visible security;• extensions to the rail station platformsto increase capacity;• reconstruction of Jubilee Bridge to improveaccess over the rail line; and• upgrading of associated utilities andlandscaping.The railway station upgrade will form partof the development of adjacent sites andair space above the station which will besubject to a design competition under theLocal Environmental <strong>Plan</strong> 2007 and a planningagreement between State Rail/RailwayInfrastructure Corporation, <strong>Wollongong</strong> <strong>City</strong><strong>Council</strong> and the successful developer. TheFigure 3.8 to the right provide an artist’simpression of the type and density ofdevelopment possible under the proposedplanning scheme.The public domain component of therailway station upgrade is estimatedto cost $30 million.36 WOLLONGONG CITY CENTRE CIP 2007
TASKFORCEFIGURE 3.8 ARTIST’S IMPRESSION OF POSSIBLE RAILWAY STATION UPGRADEWOLLONGONG CITY CENTRE CIP 200737
4. Special contributions levy4.0 SPECIAL CONTRIBUTIONS LEVYON DEVELOPMENT4.1 INTRODUCTIONThe <strong>Wollongong</strong> Railway Station Upgrade andHeritage Port Redevelopment are to be fundedin part through a special contributions levyon new development in the <strong>Wollongong</strong> <strong>City</strong>Centre commercial core zone under Section94EE of the EP&A Act.In February 2007, the Minister for <strong>Plan</strong>ningpublished a notice in the <strong>NSW</strong> <strong>Government</strong>Gazette to establish the <strong>Wollongong</strong> <strong>City</strong>Centre as a Special Contributions Area underSection 94EG of the EP&A Act.The Minister has issued a Direction underSection 94EF of the EP&A Act to <strong>Wollongong</strong><strong>City</strong> <strong>Council</strong> to impose as a condition ofconsent on all development in the commercialcore zone within the <strong>City</strong> Centre a requirementto pay a levy under Section 94 EE of theEP&A Act towards the upgrade of <strong>Wollongong</strong>Railway station.4.2 LAND AND DEVELOPMENTTO WHICH THE LEVY APPLIESThe Section 94EE Special Contributions Levyapplies to all development with a cost of morethan $250,000 and that increases the grossfloor area on land in the commercial core zonein the <strong>Wollongong</strong> <strong>City</strong> Centre.4.3 COMMENCEMENT OF THE LEVYThe Section 94EE Special Contributions Levycommences on 2 February 2007.4.4 LEVY RATE/ AMOUNTThe Section 94EE Special Contributions Levyis 1% of the cost of development.The cost of development is to be determinedin accordance with Clause 25J of the EP&ARegulation 2000 which states the following:“(1)The proposed cost of carrying outdevelopment is to be determined by theconsent authority ... by adding up all the costsand expenses that have been or are to beincurred by the applicant in carrying out thedevelopment, including the following:(a) if the development involves the erectionof a building, or the carrying out of engineeringor construction work—the costs of or incidentalto erecting the building, or carrying out thework, including the costs (if any) of andincidental to demolition, excavation and sitepreparation, decontamination or remediation,(b) if the development involves a change ofuse of land—the costs of or incidental to doinganything necessary to enable the use of theland to be changed,(c) if the development involves the subdivisionof land—the costs of or incidental topreparing, executing and registering the planof subdivision and any related covenants,easements or other rights.(2) For the purpose of determining theproposed cost of carrying out development,a consent authority may have regard to anestimate of the proposed cost of carrying outthe development prepared by a person, or aperson of a class, approved by the consentauthority to provide such estimates.(3) The following costs and expenses are not tobe included in any estimate or determination ofthe proposed cost of carrying out development:(a) the cost of the land on which thedevelopment is to be carried out,(b) the costs of any repairs to any buildingor works on the land that are to be retainedin connection with the development,(c) the costs associated with marketing orfinancing the development (including intereston any loans),(d) the costs associated with legal work carriedout or to be carried out in connection withthe development,(e) project management costs associatedwith the development,38 WOLLONGONG CITY CENTRE CIP 2007
TASKFORCE(f) the cost of building insurance in respectof the development,(g) the costs of fittings and furnishings,including any refitting or refurbishing,associated with the development(except where the development involvesan enlargement, expansion or intensificationof a current use of land),(h) the costs of commercial stock inventory, and(i) any taxes, levies or charges (other thanGST) paid or payable in connection withthe development by or under any law.”An application for a development applicationor a complying development certificate is tobe accompanied by a report, prepared at theapplicant’s cost in accordance with this clause,setting out an estimate of the proposed cost ofcarrying out the development for the purposesof clause 25J of the Regulation.The following types of report are required:• Where the estimate of the proposed costof carrying out the development is lessthan $1,000,000 a cost summary reportin accordance with Schedule 1;• Where the estimate of the proposed cost ofcarrying out the development is $1,000,000or more a detailed cost report in accordancewith Schedule 2.4.5 PAYMENT OF THE LEVYThe requirement for development to contributea Special Contributions Levy towards the costof regional civic improvements will be imposedas a condition of development consent underSection 94EE of the EP&A Act.The Special Contributions Levy is payableto the Director-General of <strong>Plan</strong>ning priorto the issue of any occupation certificatefor new development.At the time of payment, the Levy willbe indexed quarterly in accordance withmovements in the Consumer Price Index(All Groups Index) for Sydney issued bythe Australian Statistician.4.6 MATERIAL PUBLIC BENEFITS/WORKS-IN-KINDThe consent authority may, with the consentof the Minister, accept the dedication of landor provision of a material public benefit in partor full satisfaction of a Special ContributionsLevy in accordance with section 94EF(5) ofthe EP&A Act which states the following:“(5) The consent authority may, subjectto the consent of the Minister, accept:(a) the dedication of land in part or fullsatisfaction of a condition imposed inaccordance with this section, or(b) the provision of a material public benefit(other than the dedication of land or thepayment of a monetary contribution) in partor full satisfaction of a condition imposedin accordance with this section.”As a general rule, only works directlyassociated with the railway station upgradeor heritage port redevelopment may beconsidered as a material public benefit orwork-in-kind in satisfaction of the specialcontributions levy.4.7 ADMINISTRATION OF LEVYFUNDS AND PROVISIONOF INFRASTRUCTUREFunds obtained from the Section 94EE levywill be paid into and managed in a SpecialContributions Areas Infrastructure Fundadministered by the Director-General of<strong>Plan</strong>ning in accordance with Sections 94EIto 94EM of the EP&A Act.Payments from the fund will be made torelevant authorities responsible for the provisionof the railway upgrade after agreement betweenauthorities has been made on timing of therelease of funds and delivery of the project.4.8 SCHEDULE OF WORKSItemCost EstimateRailway Station Upgrade $30,000,000Heritage Port Redevelopment $13,000,000Total $43,000,000WOLLONGONG CITY CENTRE CIP 200739
5. Amendment to Section 94A5.0 AMENDMENT TO SECTION94A DEVELOPMENTCONTRIBUTIONS PLANThe Minister for <strong>Plan</strong>ning is amendingthe <strong>Wollongong</strong> <strong>City</strong> <strong>Council</strong> Section 94ADevelopment Contributions <strong>Plan</strong> under Section94EAA of the Environmental <strong>Plan</strong>ning andAssessment Act 1979 as described below.The Section 94A <strong>Plan</strong> is to be amended asshown below.5.1 Amendment to existing part of S94A <strong>Plan</strong>(a) By replacing the words ‘PART A’ and ‘PART B’with the words ‘Section A’ and ‘Section B’;(b) By inserting the words ‘PART A– <strong>Wollongong</strong> LGA (Excluding <strong>City</strong> CentreCommercial Core)’ before the new ‘Section A’;(c) In Clause 2 – ‘Where does this plan apply?’,(i) by deleting the words ‘This plan appliesto all land within the local government areaof <strong>Wollongong</strong> <strong>City</strong> <strong>Council</strong>’;(ii) by inserting the words ‘PART A of this planapplies to all land within the local governmentarea of <strong>Wollongong</strong> <strong>City</strong> <strong>Council</strong> excluding thecommercial core of the city centre’.(d) By inserting the words ‘PART A of’ beforethe words ‘this <strong>Plan</strong>’.5.2 Addition of new part of S94A <strong>Plan</strong>(a) By inserting the following new PART B afterPART A;PART B – WOLLONGONG CITY CENTRE– COMMERCIAL CORESection A – Administration and operationof the plan1. Where does PART B of this plan apply?PART B of this plan applies to all development witha cost of more than $250,000 and that increasesthe gross floor area on land in the commercial corezone in the <strong>Wollongong</strong> <strong>City</strong> Centre.2. What is the purpose of PART B of thiscontributions plan?The purpose of PART B of this Section 94AContributions <strong>Plan</strong> is to provide for fundingtowards the special city projects in this <strong>Civic</strong>improvement <strong>Plan</strong> for <strong>Wollongong</strong> <strong>City</strong> Centre.3. When does PART B of this plan commence?PART B of this plan commences on 2 February2007.4. What is the relationship with othercontributions plans?PART B of this plan repeals all other contributionsplans applying to the <strong>Wollongong</strong> <strong>City</strong> Centre.5. What is the Section 94A contributionslevy rate/amount?The Section 94A contributions levy for thecommercial core of the <strong>Wollongong</strong> <strong>City</strong> Centreis 2% of the cost of development.The cost of development is to be determinedin accordance with Clause 25J of the EP&ARegulation 2000 which states the following:“(1)The proposed cost of carrying outdevelopment is to be determined by theconsent authority, for the purpose of asection 94A levy, by adding up all the costsand expenses that have been or are to beincurred by the applicant in carrying out thedevelopment, including the following:(a) if the development involves the erectionof a building, or the carrying out of engineeringor construction work—the costs of or incidentalto erecting the building, or carrying out thework, including the costs (if any) of andincidental to demolition, excavation and sitepreparation, decontamination or remediation,(b) if the development involves a change ofuse of land—the costs of or incidental to doinganything necessary to enable the use of theland to be changed,(c) if the development involves the subdivisionof land—the costs of or incidental topreparing, executing and registering the planof subdivision and any related covenants,easements or other rights.(2) For the purpose of determining theproposed cost of carrying out development,a consent authority may have regard to anestimate of the proposed cost of carrying outthe development prepared by a person, or aperson of a class, approved by the consentauthority to provide such estimates.(3) The following costs and expenses are not tobe included in any estimate or determination ofthe proposed cost of carrying out development:(a) the cost of the land on which thedevelopment is to be carried out,40 WOLLONGONG CITY CENTRE CIP 2007
TASKFORCE(b) the costs of any repairs to any buildingor works on the land that are to be retainedin connection with the development,(c) the costs associated with marketing orfinancing the development (including intereston any loans),(d) the costs associated with legal work carriedout or to be carried out in connection withthe development,(e) project management costs associatedwith the development,(f) the cost of building insurance in respectof the development,(g) the costs of fittings and furnishings,including any refitting or refurbishing,associated with the development(except where the development involvesan enlargement, expansion or intensificationof a current use of land),(h) the costs of commercial stock inventory,(i) any taxes, levies or charges (other thanGST) paid or payable in connection with thedevelopment by or under any law.”An application for a development applicationor a complying development certificate is tobe accompanied by a report, prepared at theapplicant’s cost in accordance with this clause,setting out an estimate of the proposed cost ofcarrying out the development for the purposesof clause 25J of the Regulation.The following types of report are required:• Where the estimate of the proposed costof carrying out the development is lessthan $1,000,000 a cost summary report inaccordance with Schedule 1;• Where the estimate of the proposed cost ofcarrying out the development is $1,000,000or more a detailed cost report in accordancewith Schedule 2.6. How and when will the levy be paid?The requirement for development to contributea levy towards the cost of special city projectswill be imposed as a condition of developmentconsent under Section 94A of the EP&A Act.The Section 94A levy is payable to <strong>Council</strong> priorto the issue of any occupation certificate fornew development.At the time of payment, the Levy will be indexedquarterly in accordance with movements in theConsumer Price Index (All Groups Index) forSydney issued by the Australian Statistician.7. Will <strong>Council</strong> accept alternatives to a levy?The <strong>Council</strong> may at its discretion accept thededication of land or provision of a material publicbenefit or works-in-kind in part or full satisfactionof a Section 94A levy under this plan.As a general rule, only land or works directlyassociated with the special city projects maybe considered as a material public benefitor work-in-kind in satisfaction of the specialcontributions levy.If <strong>Council</strong> agrees to an alternative to thelevy, it will either require the alternative asa condition of consent, or accept it underthe terms of a voluntary planning agreement.8. How will the Section 94A fundsbe administered<strong>Wollongong</strong> <strong>City</strong> <strong>Council</strong> is to administermonies obtained from the Section 94A levy andmake decisions on the funding and provision ofthe special city projects in accordance with theEnvironmental <strong>Plan</strong>ning and Assessment Act1979 and Regulation 2000.The funds collected under this plan will bepooled for the special city projects and prioritiesfor spending are in the order of the scheduleof works. The priority order of works will bereviewed on an annual basis as part of thereview of this <strong>Plan</strong> and <strong>Council</strong>’s Corporate <strong>Plan</strong>Section B – Expected developmentand demand for public facilitiesThis plan is based on the growth anddevelopment projected for the <strong>Wollongong</strong> <strong>City</strong>Centre in the Illawarra Regional Strategy and<strong>Wollongong</strong> <strong>City</strong> Centre <strong>Plan</strong>. In particular, thisincludes the total developable floor space allowedunder the <strong>Wollongong</strong> <strong>City</strong> Centre LEP and DCP.The special city centre projects are identifiedin this <strong>Wollongong</strong> <strong>City</strong> Centre <strong>Plan</strong> – <strong>Civic</strong><strong>Improvement</strong> <strong>Plan</strong> as needed to supportgrowth and development in the city centre.Schedule 1 – Works scheduleItemCost EstimateCrown Street Upgrade $12,000,000<strong>City</strong> Beach Waterfront <strong>Improvement</strong>s $11,000,000<strong>Civic</strong> Precinct Revitalisation $21,000,000MacCabe Park Landscape <strong>Improvement</strong>s $12,000,000Bus Transport Initiatives $20,000,000Traffi c Management Works $ 2,000,000<strong>City</strong> Centre Car Park $ 8,000,000Total $86,000,000WOLLONGONG CITY CENTRE CIP 200741
6. Public private partnerships6.0 PUBLIC PRIVATE PARTNERSHIPSAn alternative means of funding and deliveringthe special city centre projects is through PublicPrivate Partnerships (PPPs) where it is feasiblefor the private sector to fund and deliver thesecivic facilities as part of a private development.There are opportunities for a PPP in situationswhere the land is owned by the governmentand has developable floor space to offer as anincentive to the private sector for the deliveryof the special city centre project. There arethese opportunities for the funding and deliveryof the following projects through a PPP:• Railway station upgrade;• Heritage port redevelopment; and• <strong>Civic</strong> precinct revitalisation.PPP processes will be carried out inaccordance with relevant <strong>NSW</strong> governmentlegislation, policies and guidelines for publicprivate partnerships and procurement. Thiswould involve a tender process for design andconstruction that includes planning outcomesand design specifications, evaluation criteria,economic costs and financial feasibility, socialand environmental impacts, performancemeasurement, negotiation guidelines,community consultation, lifecycle andmaintenance considerations, probity audits,risk management and project management.The tender process would satisfy therequirements in the <strong>Wollongong</strong> <strong>City</strong>Centre Local Environmental <strong>Plan</strong> 2007for a design competition.Any PPP will be implemented as a planningagreement under Section 93 of theEnvironmental <strong>Plan</strong>ning and AssessmentAct 1979.Development contribution funds collectedunder this plan for a specific special city projectwhich is subsequently the subject of a PPP willbe used for the delivery of the project and formpart of a planning agreement for the PPP.Following the activation of a planningagreement for a special city project, this planwill be amended to remove the project fromthe development contributions scheduleof works.Other funding mechanisms that can be usedto contribute to the cost of providing the specialcity centre projects include a special rates levyand general revenue.42 WOLLONGONG CITY CENTRE CIP 2007


