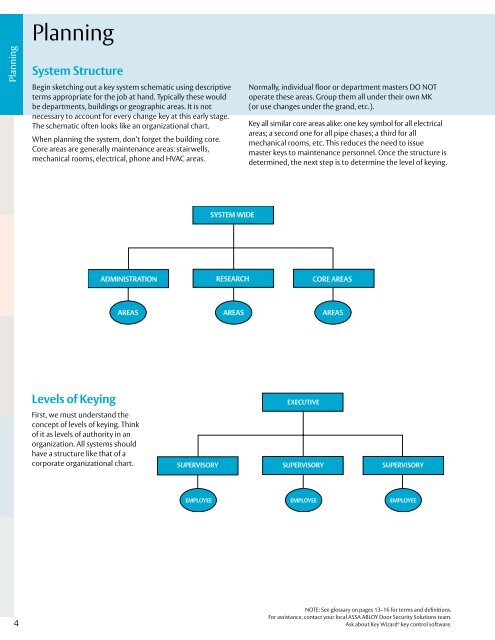Master Key System Design Guide - Sargent Locks
Master Key System Design Guide - Sargent Locks
Master Key System Design Guide - Sargent Locks
- No tags were found...
You also want an ePaper? Increase the reach of your titles
YUMPU automatically turns print PDFs into web optimized ePapers that Google loves.
PlanningPlanning<strong>System</strong> StructureBegin sketching out a key system schematic using descriptiveterms appropriate for the job at hand. Typically these wouldbe departments, buildings or geographic areas. It is notnecessary to account for every change key at this early stage.The schematic often looks like an organizational chart.When planning the system, don’t forget the building core.Core areas are generally maintenance areas: stairwells,mechanical rooms, electrical, phone and HVAC areas.Normally, individual floor or department masters DO NOToperate these areas. Group them all under their own MK(or use changes under the grand, etc.).<strong>Key</strong> all similar core areas alike: one key symbol for all electricalareas; a second one for all pipe chases; a third for allmechanical rooms, etc. This reduces the need to issuemaster keys to maintenance personnel. Once the structure isdetermined, the next step is to determine the level of keying.SYSTEM WIDEADMINISTRATION RESEARCH CORE AREASAREAS AREAS AREASLevels of <strong>Key</strong>ingFirst, we must understand theconcept of levels of keying. Thinkof it as levels of authority in anorganization. All systems shouldhave a structure like that of acorporate organizational chart.EXECUTIVESUPERVISORY SUPERVISORY SUPERVISORYEMPLOYEEEMPLOYEEEMPLOYEE4NOTE: See glossary on pages 13–16 for terms and definitions.For assistance, contact your local ASSA ABLOY Door Security Solutions team.Ask about <strong>Key</strong> Wizard ® key control software.
















