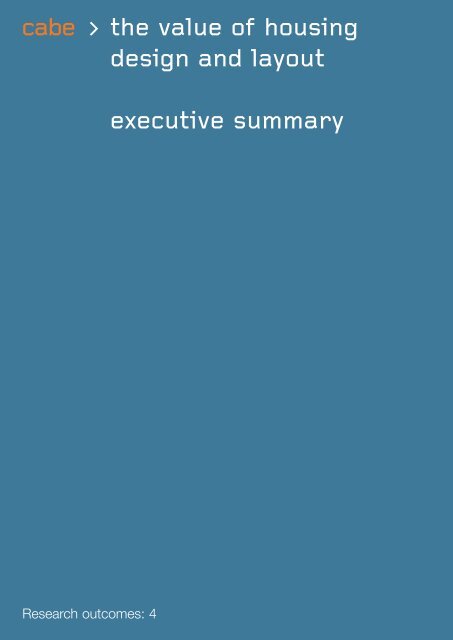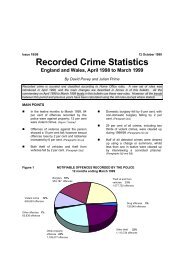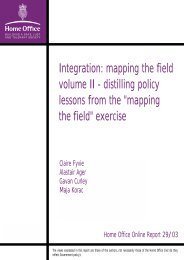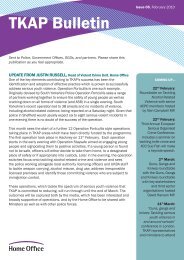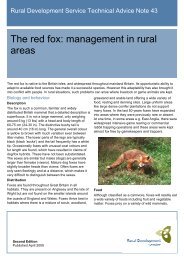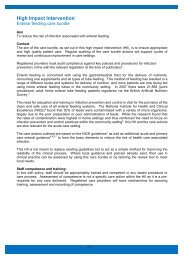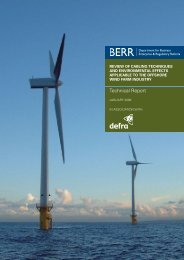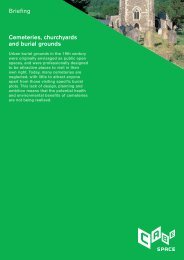The value of housing design and layout (summary)
The value of housing design and layout (summary)
The value of housing design and layout (summary)
Create successful ePaper yourself
Turn your PDF publications into a flip-book with our unique Google optimized e-Paper software.
cabe the <strong>value</strong> <strong>of</strong> <strong>housing</strong><br />
<strong>design</strong> <strong>and</strong> <strong>layout</strong><br />
Research outcomes: 4<br />
executive <strong>summary</strong>
the <strong>value</strong> <strong>of</strong> <strong>housing</strong> <strong>design</strong> <strong>and</strong> <strong>layout</strong><br />
Creating well <strong>design</strong>ed new <strong>housing</strong> is imperative for ensuring sustainable <strong>and</strong> liveable<br />
neighbourhoods. This report, commissioned by the Commission for Architecture <strong>and</strong> the<br />
Built Environment (CABE) <strong>and</strong> ODPM in association with Design for Homes, investigates<br />
whether differences in the <strong>design</strong> <strong>and</strong> <strong>layout</strong> <strong>of</strong> <strong>housing</strong> have an impact on a site's<br />
commercial <strong>value</strong> for a developer. <strong>The</strong> research, undertaken by FPDSavills Research along<br />
with Davis Langdon & Everest, demonstrates a way <strong>of</strong> measuring the economic dividends<br />
<strong>of</strong> investing in high quality <strong>housing</strong> <strong>design</strong> <strong>and</strong> <strong>layout</strong>. It pilots a methodology that<br />
developers, funders, planners <strong>and</strong> house builders can use for making like-for-like<br />
comparisons <strong>of</strong> different sites.<br />
<strong>The</strong> results show that <strong>design</strong> does appear to impact on the <strong>value</strong> <strong>of</strong> a<br />
scheme to the developer <strong>and</strong> that it is possible for developers to add<br />
<strong>value</strong> to their operations by adopting new <strong>and</strong> distinctive <strong>design</strong> practices.<br />
A number <strong>of</strong> themes emerged which, whilst not necessarily statistically<br />
significant, are <strong>of</strong> importance, especially as a basis for further research.<br />
> <strong>The</strong> preconception that higher density decreases <strong>value</strong> per square<br />
foot was not borne out<br />
> <strong>The</strong>re is a critical balance to be struck by the developer in maintaining<br />
unit <strong>value</strong>s whilst increasing density. In these situations, the increased<br />
<strong>value</strong> achieved can be far in excess <strong>of</strong> the extra build cost incurred<br />
> It illustrates that good <strong>design</strong> becomes more critical as densities are<br />
increased over <strong>and</strong> above PPG3’s benchmark <strong>of</strong> 30 units per hectare<br />
> Values will be maintained at these densities if <strong>design</strong> techniques are<br />
sufficiently sophisticated to maintain their attractiveness to occupiers<br />
> <strong>The</strong> potential impact on developer pr<strong>of</strong>its <strong>of</strong> enhancing the <strong>value</strong> <strong>of</strong><br />
the end product was far greater than the impact <strong>of</strong> reducing costs<br />
> Density can be a potent economic lever for developers
THE CONTEXT<br />
Projections for household formation indicate that Engl<strong>and</strong><br />
needs an additional 3 million homes by 2016. Last year less<br />
than 170,00 new homes were built throughout the UK, far<br />
short <strong>of</strong> the 225,000 needed to keep up with dem<strong>and</strong>.<br />
To increase the number <strong>of</strong> new homes built, government<br />
policy now explicitly requires building at higher densities<br />
generally <strong>and</strong> developments to contain a broader mix <strong>of</strong><br />
property type <strong>and</strong> size. But creating real places rather than<br />
cramped <strong>housing</strong> estates requires an investment in the quality<br />
<strong>of</strong> <strong>housing</strong> <strong>design</strong> <strong>and</strong> <strong>layout</strong>. Currently consumer dem<strong>and</strong><br />
outstrips new <strong>housing</strong> supply so there is little financial<br />
incentive for house builders to invest in <strong>design</strong> quality.<br />
For the first time, an analysis <strong>of</strong> costs <strong>and</strong> <strong>value</strong> has been<br />
conducted on the basis <strong>of</strong> site area. It allows different sites in<br />
different places, built to different st<strong>and</strong>ards <strong>and</strong> densities to<br />
be compared with each other on a like-for-like basis.<br />
THE FINDINGS<br />
Most house builders analyse costs <strong>and</strong> <strong>value</strong> on the basis <strong>of</strong><br />
the square footage <strong>of</strong> the built product: only the <strong>value</strong> <strong>of</strong> built<br />
units is taken into account <strong>and</strong> not the <strong>value</strong> added to the<br />
site itself. This has a pr<strong>of</strong>ound impact on the way that<br />
property development <strong>and</strong> finance works.<br />
<strong>The</strong> conventional method <strong>of</strong> measuring <strong>value</strong> fails fully to<br />
recognise the contribution that master planning, <strong>design</strong> <strong>and</strong><br />
<strong>layout</strong> has on the efficient use <strong>of</strong> l<strong>and</strong> <strong>and</strong> overall <strong>value</strong> <strong>of</strong> a<br />
site. This <strong>value</strong> will impact pr<strong>of</strong>oundly on developers’<br />
pr<strong>of</strong>itability. <strong>The</strong> report assesses <strong>and</strong> analyses overall site<br />
<strong>value</strong>s on the basis <strong>of</strong> the l<strong>and</strong> covered, rather than the<br />
square footage <strong>of</strong> units built. In this way, the factors that<br />
make a difference to <strong>value</strong> are more easily identifiable.<br />
> 1 <strong>The</strong> widespread market perception that good <strong>design</strong> costs<br />
more was borne out by the study. All <strong>of</strong> the exemplar schemes<br />
cost more to build per square foot <strong>of</strong> gross internal area than<br />
the st<strong>and</strong>ard comparators.<br />
> 2 <strong>The</strong> notion that higher density decreases <strong>value</strong> per square foot<br />
was not supported by this study. In two <strong>of</strong> the four cases, the<br />
<strong>value</strong> <strong>of</strong> the units in higher-density schemes was higher on a<br />
per square foot basis than the comparable lower-density<br />
schemes.<br />
> 3 <strong>The</strong>re appears to be no clear cut relationship between how big<br />
a site is <strong>and</strong> whether innovative, PPG3-led <strong>design</strong> is more<br />
pr<strong>of</strong>itable or not. However, the greatest added development<br />
<strong>value</strong> was found on the largest scheme perhaps because a<br />
large scheme has the greatest opportunity to really create its<br />
own sense <strong>of</strong> place.<br />
> 4 <strong>The</strong>re is a critical balance to be struck by the developer in<br />
maintaining unit <strong>value</strong>s whilst increasing density. This is possibly<br />
the single most important balance in determining the<br />
commercial <strong>value</strong> <strong>of</strong> PPG3-compliant schemes for the<br />
developer. This alone is reason enough to advocate <strong>design</strong><br />
practices that achieve increased <strong>value</strong> environments whilst at<br />
the same time increasing density. In these situations, the<br />
increased <strong>value</strong> achieved can be far in excess <strong>of</strong> the extra<br />
build cost incurred.<br />
> 5 This research begins to illuminate the question: ‘what<br />
makes a desirable location?’ Whereas estate agents emphasise<br />
‘location’ as the most important element <strong>of</strong> <strong>housing</strong> <strong>value</strong>,<br />
leaving aside macroeconomics, there is a series <strong>of</strong> factors,<br />
including the built form, that create a sense <strong>of</strong> place.<br />
Some <strong>of</strong> the developments in this study have helped to show<br />
how they fashion a strong identity for a new address, <strong>and</strong><br />
hence a new type <strong>of</strong> location on a piece <strong>of</strong> l<strong>and</strong>, by employing<br />
certain <strong>design</strong> principles. <strong>The</strong>se new places can be more<br />
desirable, <strong>and</strong> hence more valuable, than their erstwhile<br />
neighbours. <strong>The</strong>y also can be more desirable <strong>and</strong> valuable than<br />
they would otherwise have been had st<strong>and</strong>ard development<br />
house types <strong>and</strong> <strong>layout</strong>s been employed.<br />
> 6 When it comes to <strong>value</strong> for a developer, as opposed to an<br />
owner-occupier, it may be more appropriate to talk about<br />
‘density’ than location as a critical determining factor. When<br />
coupled with a high quality <strong>design</strong> treatment, ‘density’ can be<br />
as positive a tool for developers as ‘location’.<br />
Whereas before a developer might have aimed for densities <strong>of</strong><br />
between 25 <strong>and</strong> 30 per hectare (10 <strong>and</strong> 12 per acre), planning<br />
<strong>and</strong> <strong>design</strong> aspirations have raised the target to over 30 to 40<br />
per hectare (12 to 16 per acre) in suburban locations. In urban<br />
situations, these densities could be very much higher.<br />
> 7 <strong>The</strong> potential impact on developer pr<strong>of</strong>its <strong>of</strong> enhancing the<br />
<strong>value</strong> <strong>of</strong> the end product was far greater than the potential<br />
impact <strong>of</strong> reducing costs. Any R+D that increases development<br />
<strong>value</strong>s by 10% will have a greater beneficial impact on pr<strong>of</strong>its<br />
than effort spent on reducing build costs by an equivalent figure.<br />
Further study to increase the range <strong>and</strong> number <strong>of</strong> sites would<br />
be useful to compound the report’s findings.<br />
SIGNIFICANT ISSUES<br />
> 1 <strong>The</strong>re is a strong argument that <strong>value</strong>s will only be<br />
maintained at these densities if <strong>design</strong> techniques become<br />
very much more sophisticated to maintain their attractiveness<br />
to occupiers.<br />
> 2 Good <strong>design</strong> becomes more <strong>and</strong> more critical as densities<br />
are increased over <strong>and</strong> above PPG3’s benchmark <strong>of</strong> 30<br />
units per hectare. St<strong>and</strong>ard <strong>design</strong> <strong>and</strong> st<strong>and</strong>ard <strong>layout</strong>s will<br />
not work on high-density developments. Increases in<br />
density must accompany increased attention to <strong>design</strong><br />
quality: there are clear commercial rewards when this<br />
course is followed.<br />
> 3 It may be possible for developers to add <strong>value</strong> to l<strong>and</strong> on<br />
large sites by changing or inventing the nature <strong>of</strong> a place. If<br />
<strong>design</strong> in its broadest sense can create, or help to create, a<br />
desirable environment <strong>and</strong> one in which people want to live,<br />
then developers have the power to increase the <strong>value</strong> not<br />
only in their own interests but possibly those <strong>of</strong> surrounding<br />
l<strong>and</strong>owners too.
METHODOLOGY<br />
<strong>The</strong> research selected eight examples <strong>of</strong> completed<br />
developments <strong>and</strong> compared them in four matched pairs. <strong>The</strong><br />
eight sites were studied in four different locations around the<br />
South East. This eliminated the impact <strong>of</strong> regional economies<br />
<strong>and</strong> the differences between regional <strong>housing</strong> markets.<br />
It was intended that schemes with ‘innovative’ <strong>design</strong><br />
elements would be compared against those <strong>of</strong> a more<br />
‘st<strong>and</strong>ard’ <strong>design</strong> in the same location. Practical difficulties in<br />
obtaining confidential commercial information from certain<br />
developers necessitated creating two comparators based on<br />
costed hypothetical schemes. <strong>The</strong>se shared the same<br />
locations as two <strong>of</strong> the schemes with innovative <strong>design</strong><br />
elements. <strong>The</strong> remaining two matched pairs both comprised<br />
real schemes.<br />
To make a like-for-like comparison, the methodology<br />
eliminated externalities: firstly any remedial works peculiar to<br />
a particular site (for example, contaminated l<strong>and</strong> clean-up),<br />
secondly, any major infrastructure works (for example, bypasses<br />
<strong>and</strong> roads) <strong>and</strong> thirdly, section 106 agreements<br />
(including community facilities <strong>and</strong> social <strong>housing</strong>). Finally, all<br />
l<strong>and</strong> covered by these uses, <strong>and</strong> l<strong>and</strong> used as public space,<br />
was discounted from the calculations so that the site area<br />
was a st<strong>and</strong>ardised measure in all cases.<br />
<strong>The</strong> developments were costed <strong>and</strong> a market valuation<br />
made. A residual <strong>value</strong> was then calculated on each scheme<br />
<strong>and</strong> expressed on a per hectare <strong>of</strong> l<strong>and</strong> basis (using the<br />
same overall measure <strong>of</strong> l<strong>and</strong> for each example) so that all<br />
sites could be compared to each other on a like-for-like<br />
basis. <strong>The</strong> residual <strong>value</strong> does not represent l<strong>and</strong> <strong>value</strong>,<br />
rather it represents the commercial <strong>value</strong> to the developer <strong>of</strong><br />
the site.<br />
CABE, the Commission for Architecture <strong>and</strong> the Built Environment, is the nation’s champion for better places, places which work better, feel<br />
better, are better. We believe that decent homes, work places, shops, schools <strong>and</strong> hospitals are everyone’s basic right, a right worth<br />
fighting for. CABE uses its skills <strong>and</strong> resources to campaign for a better quality <strong>of</strong> life for people <strong>and</strong> communities across Engl<strong>and</strong>. We do<br />
this through a rich mix <strong>of</strong> campaigning, researching, instigating <strong>and</strong> assisting with technical expertise <strong>and</strong> opinion.<br />
Commission for Architecture<br />
& the Built Environment<br />
FURTHER INFORMATION<br />
<strong>The</strong> full report, <strong>The</strong> <strong>value</strong> <strong>of</strong> <strong>housing</strong> <strong>design</strong> <strong>and</strong> <strong>layout</strong>,<br />
is published by Thomas Telford Publishing<br />
ISBN 0 7277 3208 0, price £25.<br />
Thomas Telford Ltd<br />
Units I/K, Paddock Wood Distribution Centre<br />
Paddock Wood<br />
Tonbridge, Kent, TN12 6UU<br />
Tel 020 7665 2464<br />
Fax 020 7665 2245<br />
email orders@thomastelford.com<br />
Copies <strong>of</strong> this report are also available on CABE’s website at<br />
www.cabe.org.uk<br />
<strong>The</strong> report, commissioned by CABE <strong>and</strong> ODPM in association with<br />
Design for Homes, was produced by FPDSavills Research along<br />
with Davis Langdon & Everest <strong>and</strong> Pr<strong>of</strong>essor Alan Hooper <strong>of</strong><br />
Cardiff University.<br />
<strong>The</strong> conclusions <strong>and</strong> recommendations presented here are those<br />
<strong>of</strong> the researchers <strong>and</strong> not necessarily those <strong>of</strong> CABE <strong>and</strong> ODPM.<br />
Office <strong>of</strong> the Deputy Prime Minister<br />
www.odpm.gov.uk<br />
FPDSavills Research<br />
www.fpdsavills.com<br />
Design for Homes<br />
www.<strong>design</strong>forhomes.org<br />
<strong>The</strong> Tower Building<br />
11 York Road<br />
London<br />
SE1 7NX<br />
T 020 7960 2400<br />
F 020 7960 2444<br />
E enquiries@cabe.org.uk<br />
W www.cabe.org.uk


