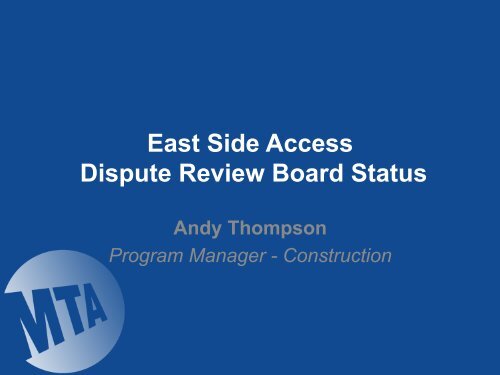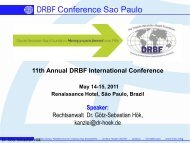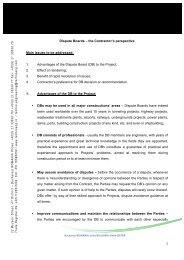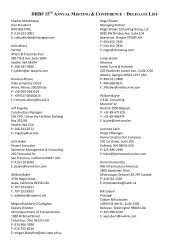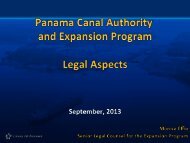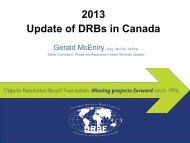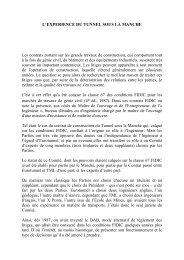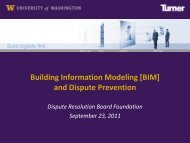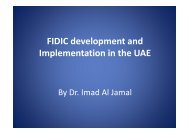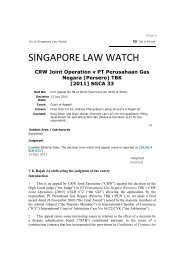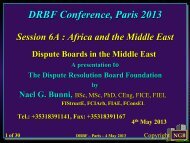You also want an ePaper? Increase the reach of your titles
YUMPU automatically turns print PDFs into web optimized ePapers that Google loves.
East Side AccessDispute Review Board StatusAndy ThompsonProgram Manager - ConstructionMTA Capital Construc1on 1
East Side AccessMTA Capital Construc1on 2
East Side Access• First Expansion of LIRR in over 100 years • A new LIRR terminal sta1on beneath GCT • 3½ route miles • 8 miles of tunnels connec1ng to the exis1ng 63rd Street tunnel – 38,000 Linear Ft of hard rock tunnel in ManhaLan – 10,500 Linear Ft of soN ground tunnel in Queens • New Mid Day Storage Yard in Sunnyside, Queen • 6 new vent plants • Substa1ons etc. • Project Budget: $8.24 billion • Comple;on: August 2019 MTA Capital Construc1on 3
Project ChallengesTHERE Sunnyside yard Harold Interlocking HERE MTA Capital Construc1on 4
Project ChallengesMTA Capital Construc1on 5
Grand Central TerminalMTA Capital Construc1on 6
LIRR Terminal at GCT47 th St 48 th St 49 th St 48 th St Entrance 280 Park Ave 50 th St Facility 46 th St 45 th St 44 th St 47 th St Entrance 245 Park Ave Madison Ave ADA Elevator 44 th St Facility Escalators from Mezzanine to Concourse Public Circula;on LIRR Caverns and Mezzanine Public Circula;on Escalators from Mezzanine to Concourse Escalator Up To GCT Dining Concourse Metro North Lower Track Level Historic GCT MTA Capital Construc1on 7
LIRR GCT ConcourseMTA Capital Construc1on 8
LIRR Station at GCTVanderbilt Avenue Park Avenue MNR Upper Level MNR Lower Level Off Street EntrancesLIRR Concourse Freight Elevators91’-‐0” 140’-‐0” West Cavern 10’-‐7” 61’-‐2” Passenger ElevatorsEast Cavern Escalator Sha[sLIRR MezzanineUpper Pla\ormLower Pla\orm13’-‐0” 9’-‐5” Terminal CavernsSection Looking NorthSection Looking North27’-‐4” 51’-‐11” MTA Capital Construc1on 9
Manhattan WorkManhaLan Tunnels & Structures 55 th St. Ven1la1on Facility 50 th St. Ven1la1on Facility 44th St. Demoli1on & Construct Fan Plant Structure & 245 Park Ave. Entrance GCT Concourse & Facili1es Fit-‐Out Early Work Ver1cal Circula1on (Escalators & Elevators) MTA Capital Construc1on 10
Queens WorkYard LeadApproach StructureYard LeadTunnel ATunnel DHoneywell StSunnysideYardTunnel B/CFan Plant &EmergencyExitTBMTunnelsMTA Capital Construc1on 11
East Side Access OverviewMTA Capital Construc1on 12
East Side Access OverviewType Total Construc1on Bid Design Closed Third Party 42 14 4 7 17 Railroad 18 10 7 1 Total value under construc;on approx. $3.3bn: CM009 – Manhadan Tunnels I $450m Dragados/Judlau CM019 – Manhadan Tunnels II $725m Dragados/Judlau CM004 – 44 th St Vent Plant $42m Yonkers Construc@on Co. CM013 – 50 th St Vent Plant $93m Halmar/China Interna@onal CM013A – 55 th St Vent Plant $53m Schiavone/Picone CM014A – Concourse South $42m Yonkers Construc@on Co. CQ031 – Queens Bored Tunnels $717m Granite/Traylor/Fron@er CQ032 – Plaza Structure and Substa;on $148m Tutor Perini CQ039 – Northern Boulevard Crossing $83m Schiavone/Kiewit CH053 – Harold Structures $150m Perini CH054A – Harold Structures 2 $21m Perini MTA Capital Construc1on 13
Use of DRB’s• Restricted to contracts with underground work:– CM009 Manhattan Tunnels– CM019 Manhattan Structures 1– CM013 50 th St Vent Plant– CQ031 Queens Soft Ground Tunnels– CQ039 Northern Boulevard Crossing– Approx. $2.1bn or 45% of construction• Have been considered for other contracts butnot yet adopted.MTA Capital Construc1on 14
CM013 -50 th St Vent PlantMTA Capital Construc1on 15
50 th St Vent PlantCooling Tower reloca;on 437 Madison Avenue U;lity Chase 300 Park Avenue MTA Capital Construc1on 16
50 th St BeforeMTA Capital Construc1on 17
50 th St Vent FacilityMTA Capital Construc1on 18
50 th St Vent FacilityMTA Capital Construc1on 19
50 th St Vent FacilityMTA Capital Construc1on 20
Manhattan Tunnels CM009/019Excavation Scope By Contract38th St. Air PlenumGCT 1 & 2 West CavernGCT 1 & 2 East Cavern44 4 4 4 4 4UPPERLEVEL50th St. Air PlenumCaverns & TunnelGCT 3 WyeCavern WestGCT 3 WyeCavern EastGCT 3Crossover55th St. AirPlenum CavernTBMSELI(EB)Robbins(WB)(ft)(ft/dUpper Drive#1 5,665 5,665 100% 30 fUpper Drive#2 2,894 0 0%Lower Drive#1 3,797 0 0%Lower Drive#2 3,077 0 0%Total SELI 15,432 5,665 36.71%Upper Drive#1 7,650 7,650 100% 39 fUpper Drive#2 1,439 1,439 100% 66 fLower Drive#1 5,386 0 0%Lower Drive#2 1,434 0 0%Total Robbins 15,909 9,089 57.13%Grand TotalDrivesDriveLengthWB (Robbins) ProgressEB (SELI) ProgressTo Date (ft)%Complete31,341 14,754 47.1%CompleteActiveFutureAvProdu38th StreetGCT 1 & 2 West Cavern43rd StreetGCT CavernWest50th StreetGCT 4 WyeCavern West55th Street55th St. Air PlenumCavern59th StreetN63rd StreetGCT 5 WyeCavern WestCompleted on 10/14/10 GCT 1 & 2 East Cavern38th St. Air PlenumT301 (SD 1) LOWERLEVEL1BWBGCT CavernEastT302 4B 2B(SD 2) 2AEBT303 T304 (RD 2) 1A(RD 1) GCT 4CrossoverGCT 4 WyeCavern East50th St. Air PlenumCaverns1BWBGCT 5 WyeCavern EastEB1ATBMAssemblyChambersT401 (SD 3) 3BT402 (SD 4) 4BT403 4A(RD 3) 3AT404 (RD 4) EB Section Cavern Through GCT WB Cavern Cavern 3B 3ASection Thru Approach TunnelsMTA Capital Construc1on 21
TBM hole throughJanuary 2010 MTA Capital Construc1on 22
Completed Tunnel JunctionMTA Capital Construc1on 23
Cavern ConstructionMTA Capital Construc1on 24
Roadheader ExcavationMTA Capital Construc1on 25
Roadheader ExcavationMTA Capital Construc1on 26
Cavern Top HeadingMTA Capital Construc1on 27
Cavern Top HeadingMTA Capital Construc1on 28
Cavern ArchMTA Capital Construc1on 29
West CavernMTA Capital Construc1on 30
CM019 - Manhattan Structures 1MTA Capital Construc1on 31
Shafts and EscalatorsVanderbilt Avenue Park Avenue MNR Upper Level MNR Lower Level Off Street EntrancesLIRR Concourse Freight Elevators91’-‐0” 140’-‐0” Elevator and Service Sha[s Escalator Sha[sUpper Pla\ormLIRR MezzanineSection Looking NorthTerminal CavernsLower Pla\ormMTA Capital Construc1on 32
Existing ConditionsMTA Capital Construc1on 33
New ConditionsMTA Capital Construc1on 34
Escalator ShaftMTA Capital Construc1on 35
Vertical Shaft ConstructionMTA Capital Construc1on 36
CQ031 Queens Soft Ground TunnelsMTA Capital Construc1on 37
CQ031 March 2010MTA Capital Construc1on 38
TBM Launch Shaft RepairsMTA Capital Construc1on 39
TBM Launch Shaft RepairsMTA Capital Construc1on 40
CQ031 Slurry Wall DefectsMTA Capital Construc1on 41
Queens Open Cut ExcavationMTA Capital Construc1on 42
TBM Launch Shaft May 2011MTA Capital Construc1on 43
Completed TunnelMTA Capital Construc1on 44
Completed TunnelMTA Capital Construc1on 45
CQ039 Northern Boulevard CrossingNYCT BMT Elevated ( N & Q Lines)Northern Boulevard Roadway13’ 20’ NYCT INDSubway(E, M, & R Lines)Existing IND Subway InvertGround Freeze ArchDriftDriftDriftTemporaryShotcrete Lining55’ Final LinerDriftDriftDriftTop of Rock80’ MTA Capital Construc1on 46
Northern Boulevard CrossingNYCT Elevated (N & Q Lines) Above Northern Boulevard 51 26MTA Capital Construc1on 47
CQ039 – Northern Boulevard Crossing“Hole Through” Slurry Wall in Dri[ 1 and Dri[ 3 “Hole Through” Slurry Wall in Dri[ 1 and Dri[ 3 Installing Inside Wire Mesh at Dri[ 5 Round 15 MTA Capital Construc1on 48
Risk Management Tools• Differing Site Condition Clause• Ground Conditions– Geotechnical Baseline Report CM009/CM019,CM013– Geotechnical Interpretative Report CQ031– Geotechnical Design Summary Report CQ039• Negotiated Contracts (limited prequal)– CM019, CQ031, CQ039• Risks Identified, Assessed, Allocated in theContract Documents• Clear Contractual Division of responsibilityMTA Capital Construc1on 49
DRB Composition• 3 person panel• Members typically selected from prescreenedpool of qualified members retained by MTA• Chairperson on each DRB is a lawyer• To date - mutual agreement reached for all DRBpanels.• Costs shared between MTA and ContractorMTA Capital Construc1on 50
ESA ExperienceContract NOC’s Dispute No1ces Advisory Opinion Hearings Recommenda1ons CM009 8 7 1 0 0 CM019 19 2 0 0 0 CM013 0 0 0 0 0 CQ031 70 22 0 0 0 CQ039 22 13 0 2 1 Overall 119 44 1 2 1 MTA Capital Construc1on 51
ESA Experience• Fosters communication• Forces resolution of issues• Can be burdensome• Considering using on future non undergroundcontractsMTA Capital Construc1on 52
Thank YouMTA Capital Construc1on 53


