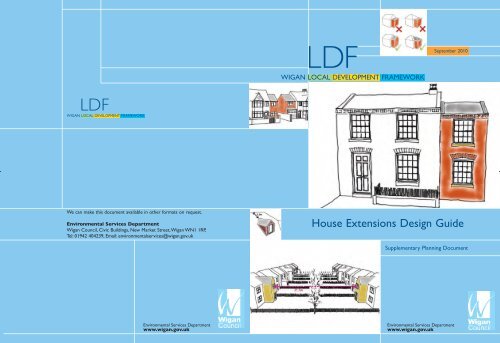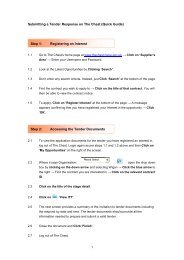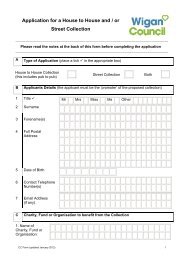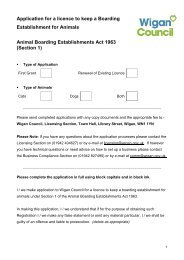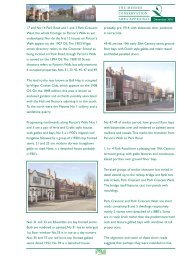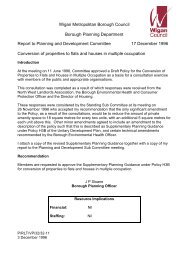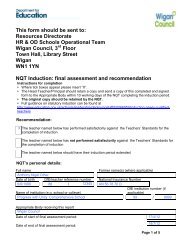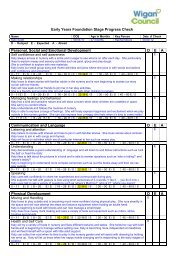House Extensions and Alterations - Wigan Council
House Extensions and Alterations - Wigan Council
House Extensions and Alterations - Wigan Council
You also want an ePaper? Increase the reach of your titles
YUMPU automatically turns print PDFs into web optimized ePapers that Google loves.
LDFWIGAN LOCAL DEVELOPMENT FRAMEWORKSeptember 2010LDFWIGAN LOCAL DEVELOPMENT FRAMEWORKWe can make this document available in other formats on request.Environmental Services Department<strong>Wigan</strong> <strong>Council</strong>, Civic Buildings, New Market Street,<strong>Wigan</strong> WN1 1RP,Tel: 01942 404239, Email: environmentalservices@wigan.gov.uk<strong>House</strong> <strong>Extensions</strong> Design GuideSupplementary Planning DocumentEnvironmental Services Departmentwww.wigan.gov.ukEnvironmental Services Departmentwww.wigan.gov.uk
LDFWIGAN LOCAL DEVELOPMENT FRAMEWORK<strong>House</strong> Extension Design GuideSupplementary Planning DocumentSeptember 2010Environmental Services Department
<strong>Wigan</strong> Local Development Framework<strong>House</strong> Extension Design Guide September 2010LDFWe can make this information available in other formats <strong>and</strong> languages onrequest.Contact us at:Environmental Services Department,Civic Buildings,New Market Street,<strong>Wigan</strong>,WN1 1RPPhone: 01942 404252Email: environmentalservices@wigan.gov.uk
LDFWIGANLOCALDEVELOPMENTFRAMEWORK<strong>House</strong> <strong>Extensions</strong> SPD<strong>Wigan</strong> <strong>Council</strong>ContentsONETWOTHREEFOURFIVEIntroductionCommon Forms of ExtensionGeneral Design GuidelinesDevelopment on Sensitive Buildings <strong>and</strong> in SensitiveAreasGood Practice for <strong>House</strong>holder DevelopmentSubmissions24222731
WIGANLOCALDEVELOPMENTFRAMEWORK<strong>House</strong> <strong>Extensions</strong> SPD<strong>Wigan</strong> <strong>Council</strong>LDFONEIntroductionPurpose of SupplementaryPlanning Document1.1 Adapting a dwelling to suit a family’spresent <strong>and</strong> future needs can prove to bea more economic <strong>and</strong> satisfactory solutionthan moving to a new house. However,in seeking to meet these needs, suchdevelopment must not have an adverseaffect on the dwelling, the immediateneighbours or reduce the quality of aresidential estate.1.2 The borough has a variety ofresidential estates hence this guidancecannot cover every possible scenario, noris it intended to. The SupplementaryPlanning Document explains generalissues that the council will take intoaccount when judging whether anapplication is acceptable or not. In someinstances there may be particular reasonsthat allow for a departure from thisguidance, for example, a unique contextor where an innovative design solution isput forward.1.3 The document relates tohouseholder developments, although theprinciples should still apply todevelopment of non-householderdevelopments found in residential areas.Do You Need PlanningPermission?1.4 Some extensions do not requireplanning permission. This is known as'Permitted Development.' The Town <strong>and</strong>Country Planning Act (General PermittedDevelopment) Order 1995 <strong>and</strong>subsequent amendments, such as TheTown <strong>and</strong> Country Planning (GeneralPermitted Development Order 2008outlines what is classified as permitteddevelopment. This is explained in moredetail on the planning portal website(www.planningportal.gov.uk)1.5 However, the regulations relatingto permitted development are complex.So to avoid any confusion as to whethera dwelling benefits from such rights it isrecommended that the form, "Do youRequire Planning Permission or BuildingRegulation Consent for Building Works atYour Home?" is completed <strong>and</strong> submittedto the council to enquire whether planningpermission is required.1.6 This form as well as additionalinformation on the planning applicationprocess is available from the council'sCivic Buildings Offices, New Market Streetor from the planning section of thecouncil’s website under the section "Doyou need planning permission"(www.wigan.gov.uk). Alternatively, youcan call the council on 01942 404364.2
LDFWIGANLOCALDEVELOPMENTFRAMEWORK<strong>House</strong> <strong>Extensions</strong> SPD<strong>Wigan</strong> <strong>Council</strong>Aims of this Document1.7 The main aims of the guide are to:Exp<strong>and</strong> on planning policies set outin government guidance <strong>and</strong> localdevelopment plans.Raise awareness of the value of gooddesign <strong>and</strong> how it can protect theresidential amenity of neighbouringdwellings as well as enhance thelocal built environment.Improve the quality of submissionsfor planning approval, in order toachieve better quality development<strong>and</strong> quicker decisions.1.9 The guide supports <strong>and</strong> reinforcesnational planning policy particularly,Planning Policy Statement 1 DeliveringSustainable Development <strong>and</strong> PlanningPolicy Statement 3 Housing.Status of the guide1.8 The document supersedes thedevelopment control advice note‘Extending your home.’ The guide holdsthe status of a Supplementary PlanningDocument (SPD). This means that it bothsupports <strong>and</strong> reinforces the planningpolicies as set out in the adopted <strong>Wigan</strong>Replacement Unitary Development Plan(2006). It will equally apply during thetransitional arrangements for the <strong>Wigan</strong>Local Development Framework <strong>and</strong> oncethe Core Strategy is adopted.3
WIGANLOCALDEVELOPMENTFRAMEWORK<strong>House</strong> <strong>Extensions</strong> SPD<strong>Wigan</strong> <strong>Council</strong>LDFTWOCommon Forms ofExtension2.1 The following section gives designadvice on specific types of householderdevelopments.2.2 While each planning application isdecided on its own merits, theReplacement Unitary Development Plan,the forthcoming Local DevelopmentFramework <strong>and</strong> the guidance set out inthis document will form the basis for alldecisions on householder applications.2.3 For the purpose of this guide an'habitable room' is any room used orintended to be used for sleeping, living oreating purposes. This excludes kitchenswith no eating spaces, pantries, bath ortoilet facilities, service rooms, corridors,laundries, hallways, utility rooms or similarspaces.Rear <strong>Extensions</strong> <strong>and</strong> <strong>Alterations</strong>(including conservatories)2.4 Development to the rear of adwelling is often the most practical way inincreasing the size of a dwelling <strong>and</strong> itsliving space. Rear extensions often havelittle or no impact on a street scene butcan have an adverse affect on thecharacter of the area in general <strong>and</strong> theamenity of a neighbouring dwelling interms of inappropriate materials,inappropriate architectural styles,overshadowing, over dominance, loss ofprivacy, loss of daylight <strong>and</strong> sunlight.2.5 The "tunnel effect" should beavoided. This is created when a rearextension, particularly two storey is addedto a dwelling when a rear projectionalready exists on a neighbouring dwelling.This creates a tunnel between the twoextensions <strong>and</strong> consequently has anadverse affect on resident's privateamenity space in terms of overshadowing<strong>and</strong> wind conditions.Creating the 'tunnel effect' can affect aneighbours residential amenity2.6 Due to development pressures inrecent years there has been a significantreduction in the size of private gardenspace. Private garden space allows forpersonalisation <strong>and</strong> outdoor recreational4
LDFWIGANLOCALDEVELOPMENTFRAMEWORK<strong>House</strong> <strong>Extensions</strong> SPD<strong>Wigan</strong> <strong>Council</strong>activities. The council will resist proposalsthat would result in a disproportionateloss of usable back garden/yard space.2.7 A rear extension should be of ascale <strong>and</strong> form that means it issubordinate to the original dwelling. Arear extension should also fit appropriatelyinto the setting of dwellings within aneighbourhood.2.8 It is important that a rear extensionhas a roof form that respects the character<strong>and</strong> appearance of the built environment.Therefore flat roof extensions are rarelyacceptable in areas of traditional slopedroofs.2.9 To address the impact on amenityof an adjacent dwelling, a single storeyextension should not project along acommon boundary by more than 3metres. In some instances longerextensions may be acceptable if set offthe boundary by a distance directlyproportional to the extra length.A single storey extension should not project more than 3 metres unless it is set off theboundary by a distance proportional to the extra length5
WIGANLOCALDEVELOPMENTFRAMEWORK<strong>House</strong> <strong>Extensions</strong> SPD<strong>Wigan</strong> <strong>Council</strong>LDF2.10 Since a two storey extension islikely to have a greater impact onresidential amenity, the ‘45 degree rule’will be applied. The rule is applied bydrawing a line at 45 degrees from themid-point of the nearest window to aground floor habitable room on anyadjoining dwelling. If the line cuts throughany part of the proposed development,then the extension is too large <strong>and</strong> shouldbe reduced in size in order to prevent anynegative impact on residential amenity.2.11 Only in very exceptionalcircumstances will it be acceptable fordevelopment to extend beyond thepermitted '45 degree rule.' In suchinstances the council will expect theapplicant to satisfactorily demonstrate thatthere will be no adverse impact onneighbouring residential amenity.A two storey extension should adhere to the '45 degree rule'6
LDFWIGANLOCALDEVELOPMENTFRAMEWORK<strong>House</strong> <strong>Extensions</strong> SPD<strong>Wigan</strong> <strong>Council</strong>2.12 It is important that the planning<strong>and</strong> design of house extensions retainsadequate levels of privacy <strong>and</strong> amenity.Therefore, an absolute minimumseparation distance of 7 metres must beachieved between any part of anextension containing new windows of anhabitable room above ground floor level<strong>and</strong> any boundary with a neighbouringgarden.2.13 In addition, a house extensionshould satisfy the council's interfacedistances of either no less than 21.5metres between the main elevationscontaining habitable rooms or an interfacedistance of no less than 12.2 metresbetween the main elevations <strong>and</strong> thosethat do not contain windows of habitablerooms.2.14 These distances may be relaxedwhere the design or orientation is suchthat privacy <strong>and</strong> amenity of a neighbouringproperty is not compromised.Alternatively, these distance may beincreased if there is a change intopography, which would result in anadverse affect on the privacy <strong>and</strong> amenityof a neighbouring property.A separation distance of at least 7 metres between a first floor habitable room <strong>and</strong> theboundary must be achieved7
WIGANLOCALDEVELOPMENTFRAMEWORK<strong>House</strong> <strong>Extensions</strong> SPD<strong>Wigan</strong> <strong>Council</strong>LDFAn interface distance of no less than 21.5 metres should be achieved between the mainelevations containing windows of habitable roomsAn interface distance of no less than 12.2 metres should be achieved between the mainelevations <strong>and</strong> those that do not contain windows of habitable rooms8
LDFWIGANLOCALDEVELOPMENTFRAMEWORK<strong>House</strong> <strong>Extensions</strong> SPD<strong>Wigan</strong> <strong>Council</strong>Side <strong>Extensions</strong> <strong>and</strong> <strong>Alterations</strong>2.15 Side extensions not only impacton the setting of a dwelling, but can alsohave an impact on the character <strong>and</strong>appearance of a street scene. Thecouncil will seek to prevent the loss ofspaces between buildings, where thespaces are important in defining thecharacter of the street scene, <strong>and</strong> wheretheir loss would give the impression of acontinuous built form.2.16 This is particularly true when twoneighbours decide to extend at two storeylevel over their driveways up to thecommon boundary. The result is that thetwo dwellings lose their ‘semi-detached’or ‘detached’ appearance <strong>and</strong> appear asterrace dwellings. This can adverselyaffect the appearance of the street scene<strong>and</strong> the character of the area. To avoidthis ‘terrace effect,’ a side extensionshould be stepped in from the boundaryby 800 millimetres <strong>and</strong> at first floorstepped back from the front of the mainbuilding by one metre.2.17 A side extension must be welldesigned, with the use of buildingmaterials <strong>and</strong> styles that match orcomplement the original dwelling.2.18 A side extension should have alower roofline <strong>and</strong> should not consist ofany awkward roof finishings <strong>and</strong> flashes.If a side extension is to be single storeythen the proposed ground floor elementmust be set back from the front of thebuilding by a minimum distance of onebrick length (200 millimetres). This wouldequally apply to the ground floor of twostorey extensions. This will help to createa subordinate appearance <strong>and</strong> avoidproblems of joining the new with the oldbuilding materials.Side extensions should be set back <strong>and</strong> set in to avoid the 'terrace effect'9
WIGANLOCALDEVELOPMENTFRAMEWORK<strong>House</strong> <strong>Extensions</strong> SPD<strong>Wigan</strong> <strong>Council</strong>LDF2.19 Where an extension exceeds twostoreys, or includes dormer windowswithin the roof slope, it will be necessaryfor a bespoke approach to be adopted,having regard to the particular design ofthe dwelling <strong>and</strong> the character of thearea. Therefore, in exceptionalcircumstances the above guidelines maybe relaxed, but the principle of avoidingthe ‘terrace effect’ still applies.2.20 The diagram below shows how theextension to a dormer bungalow might bebest designed to accord with the characterof the existing dwelling <strong>and</strong> the streetscene. However, as shown in the diagramon page 16 this kind of design would nototherwise be acceptable.2.21 A side extension should not resultin the loss of existing off-street car parkingunless adequate provision existselsewhere within the residential curtilage.This would equate to one parking spacefor dwellings with up to 3 bedrooms <strong>and</strong>two parking spaces for dwellings with 4or more bedrooms.2.22 The removal of a front boundarywall or hedge <strong>and</strong> the development of thefront garden into a forecourt for parkingwill be resisted where it would have anadverse impact on visual amenity or thecharacter of the street scene, or where itmay cause localised flooding. Thoughtshould be given to appropriate boundarytreatments when designing extensions.Side extensions on dormer bungalows should also avoid the 'terrace effect'10
LDFWIGANLOCALDEVELOPMENTFRAMEWORK<strong>House</strong> <strong>Extensions</strong> SPD<strong>Wigan</strong> <strong>Council</strong>2.23 Bins can have an adverse impacton the appearance <strong>and</strong> amenity of aneighbourhood hence they should bestored to the rear, side or behind the frontelevation of a dwelling.2.24 An extension to a dwelling shouldnot compromise existing space for binfacilities <strong>and</strong> should reserve space for theprovision of additional wheelie bins in linewith the <strong>Council</strong>'s Municipal WasteManagement Strategy (i.e. 4 wheeled binsfor dwellings with gardens <strong>and</strong> 3 wheeledbins for dwellings without gardens).2.25 A side extension must ensure thatresidents can continue to move their binsfrom the back to the front of the dwelling<strong>and</strong> vice versa, without the need for themto pass through rooms in the dwelling.Therefore, the council will seek to retaina minimum of 800 millimetres from anextension to a side boundary, unless it isdemonstrated that there is an alternativeaccess to a screened bin storage facility.The 800 millimetre space should be clearof any obstacles such as vegetation, gateposts, fence posts, down pipes, etc <strong>and</strong>the council will expect the applicant tosubmit plans showing this.2.26 In very exceptional circumstances,bin facilities may have to be stored to thefront of a dwelling. In such cases a welldesigned <strong>and</strong> sited bin storage facility willbe sought, to satisfy existing <strong>and</strong> futurebin provision.An 800 milimetre space should be retained between a side extension <strong>and</strong> the boundary11
WIGANLOCALDEVELOPMENTFRAMEWORK<strong>House</strong> <strong>Extensions</strong> SPD<strong>Wigan</strong> <strong>Council</strong>LDFCorner Plots2.27 Particular consideration should begiven to the design <strong>and</strong> siting of either asingle storey or two storey extension ona corner plot due to its visual prominencein the built environment.2.28 A corner plot extension must notencroach beyond established buildinglines on either street as it may have anadverse impact on the character of thelocal area. The building line is the line ofthe main front walls of the dwellings.2.29 A corner plot extension should notcreate undesirable pinch points or obscurevisibility from an entrance to a side roadthat would harm highway safety.Development should not dominate the street corner12
LDFWIGANLOCALDEVELOPMENTFRAMEWORK<strong>House</strong> <strong>Extensions</strong> SPD<strong>Wigan</strong> <strong>Council</strong>Front <strong>Extensions</strong> <strong>and</strong> <strong>Alterations</strong>2.30 Front elevations are the mostimportant components in defining thecharacter <strong>and</strong> appearance of a streetscene. Any extension proposed to thefront of a dwelling, especially those thatproject forward of an established buildingline, should be designed to make apositive contribution to improving thecharacter <strong>and</strong> appearance of a streetscene.2.33 The council will take intoconsideration any significant loss ofgarden amenity space or boundarytreatment adjacent to the highway as itmay have an adverse affect on the opensetting <strong>and</strong> character of the builtenvironment. In line with parkingst<strong>and</strong>ards the council will take intoconsideration any loss of space forparking as it may increase dem<strong>and</strong>s formore on-street parking.2.31 Front extensions that have anadverse affect on residential amenity ora detrimental affect on highway safety willnot be acceptable.2.32 Streets are often characterised bya common design based upon therepetition of an architectural style <strong>and</strong>/ora setting which establishes a distinctivebuilding rhythm. Unless a front extensionis small enough to be absorbed within thedesign of the building <strong>and</strong> the street sceneas a whole it will rarely be visuallyacceptable as it will interrupt such rhythm<strong>and</strong> have a detrimental impact on thecharacter of the street.13
WIGANLOCALDEVELOPMENTFRAMEWORK<strong>House</strong> <strong>Extensions</strong> SPD<strong>Wigan</strong> <strong>Council</strong>LDFFront extensions should be small in scale <strong>and</strong> not harm the character of the street scene14
LDFWIGANLOCALDEVELOPMENTFRAMEWORK<strong>House</strong> <strong>Extensions</strong> SPD<strong>Wigan</strong> <strong>Council</strong>2.34 Some porches can be developedunder the General Permitted DevelopmentOrder. However, any projection to ahouse such as a porch, canopy or baywindow should have building materials,styles <strong>and</strong> a roof pitch that complementthe original building’s design.A porch should be small in scale <strong>and</strong> have a pitched roof15
WIGANLOCALDEVELOPMENTFRAMEWORK<strong>House</strong> <strong>Extensions</strong> SPD<strong>Wigan</strong> <strong>Council</strong>LDFRoof <strong>Extensions</strong> <strong>and</strong> <strong>Alterations</strong>2.35 Roof extensions or alterations canallow residents to use the attic spaceeffectively. However, the potentialimplications of such extensions oralterations on the built environment mustbe considered carefully, especially if theproposal is likely to introduce a newbuilding feature to a local area.2.36 The use of roof lights <strong>and</strong> dormerscan have serious amenity implications interms of overlooking <strong>and</strong> loss of privacyto adjacent dwellings. Thus this impactwill be taken into consideration whenassessing proposals involving dormerwindows or rooflights.2.37 Proposals for altering either theeaves or the ridge of the roof should betreated with caution as such atransformation could have a significanteffect on the character of a street scene.This is especially true where there is aclear consistent roof line or distinctive roofform for a group of houses.2.38 A dormer extension should be ofa scale that is in-keeping with the originalproperty. A dormer extension which islarge in scale <strong>and</strong> dominates theroofscape is unacceptable.2.39 Roofs with shallow pitches may beunable to accommodate dormer windowseffectively due to insufficient head height,<strong>and</strong> the required new, deeper floorstructure. It is unacceptable for a dormerto project too close to the ridgeline.Therefore, dormers should be set downthe roof slope by a minimum of 0.5metres, unless the design of the dormeris such that it remains subordinate to themain roof structure.Alterating the eaves or the ridge of the roof should be treated with caution16
LDFWIGANLOCALDEVELOPMENTFRAMEWORK<strong>House</strong> <strong>Extensions</strong> SPD<strong>Wigan</strong> <strong>Council</strong>window opening <strong>and</strong> a flat roof form,unless these help define the character ofthe area.A dormer should be set down the roofslope by 0.5 metres2.40 The architectural style <strong>and</strong> buildingmaterials of a dormer extension shouldcomplement the original residentialdwelling. A dormer extension that has asmall window opening with either a gabledor hipped roof form is more appropriatethan a dormer extension that has a large2.41 A dormer extension should nothave a detrimental impact on the balanceof the building. For instance, a dormeron one half of a pair of semi detachedbungalows may not be acceptable if it willunbalance the pair. Also a windowopening in the dormer should bepositioned so that it is in line with theexisting window <strong>and</strong> door openings on theexisting dwelling.2.42 Where a side extension includesa dormer, the rules about the 'terraceeffect' in paragraph 2.18 also apply.Dormers should be designed so that they fit comfortably within the roof of the building17
WIGANLOCALDEVELOPMENTFRAMEWORK<strong>House</strong> <strong>Extensions</strong> SPD<strong>Wigan</strong> <strong>Council</strong>LDF2.43 Roof lights can be used to allownatural light into a roof space without theneed to significantly alter the scale or formof a residential dwelling.2.44 Roof lights can affect theappearance of a building <strong>and</strong>subsequently the street scene. Roof lightsshould be sensitively sited <strong>and</strong> should beof a 'low profile' type to reduce theirimpact on the appearance of the roof <strong>and</strong>the general street scene. They should besmall in scale <strong>and</strong> located in line withother window <strong>and</strong> door openings.2.45 The above principles for rooflightswould also apply for solar panels.2.46 Chimneys contribute to thecharacter of a building <strong>and</strong> establishvisually interesting roofscapes. Wherechimney pots <strong>and</strong> stacks are importantfeatures in helping to define a local builtenvironment’s characteristic roofscape,they should be retained or appropriatelyreplaced when extensions <strong>and</strong> alterationsare proposed.Rooflights should be small in scale <strong>and</strong> in line with other window <strong>and</strong> door openings18
LDFWIGANLOCALDEVELOPMENTFRAMEWORK<strong>House</strong> <strong>Extensions</strong> SPD<strong>Wigan</strong> <strong>Council</strong>Garages, other Outbuildings <strong>and</strong>Car Parking2.47 Proposals for the development ofa garage or outbuilding, or the conversionof a garage must not affect the character<strong>and</strong> appearance of the street scene. Theymust also complement the originaldwelling in terms of building materials,design, scale <strong>and</strong> form (including roofform).2.48 Garages <strong>and</strong> outbuildings shouldbe sited in such a way that the streetscene <strong>and</strong> neighbouring dwellings are notadversely affected in terms ofobtrusiveness, overlooking <strong>and</strong>overshadowing. Therefore, garages <strong>and</strong>outbuildings should be of an appropriatescale <strong>and</strong> sited behind establishedbuilding lines to avoid any adverse affecton the street scene.2.49 Roof heights should be kept to afunctional minimum, particularly whenlocated close to the common boundary.2.50 A garage should be a minimumdistance of 6 metres from the back of thefootpath or service strip to allow for avehicle to be parked in front of thegarage. This also ensures that a garagedoor is able to be opened without havingan affect on users of the highway. It alsoensures access around the car ismaintained <strong>and</strong> rooms on the ground floordo not suffer from either the loss ofdaylight/outlook or from excessive vehiclefumes.2.51 Garage doors with either rollershutters or remote control openings donot justify a reduction in the length of adriveway. If gates are to be provided theyshould not open out onto the pavementhence the forecourt must be deep enoughto allow them to be opened <strong>and</strong> closedinwards when a vehicle is parked.A garage or outbuilding should be set behind the building line19
WIGANLOCALDEVELOPMENTFRAMEWORK<strong>House</strong> <strong>Extensions</strong> SPD<strong>Wigan</strong> <strong>Council</strong>LDF2.52 In addition, any boundarytreatment must ensure a visibility splay of2.4 metres by 2.4 metres from the edgeof the driveway/footway <strong>and</strong> a visibilitysplay of 2.4 metres by 5 metres from theedge of the carriageway. These splaysshould be measured from the centre ofthe driveway. Any boundary treatmentwithin the visibility splay must not behigher than 1 metre in height. Careshould also be taken in the placing ofboundary treatments <strong>and</strong> l<strong>and</strong>scapingwithin the visibility splay to ensure thattheir obstructive effect is minimal. Thesevisibility splays are requested to ensurethat adequate visibility is achieved fromaccess points along the pavement <strong>and</strong>carriageway.2.53 Provision should be made forseparate pedestrian side gates <strong>and</strong>access to the front door of the dwelling.2.54 The car parking forecourt areashould be designed using materials thatcomplement the building <strong>and</strong> minimiseflood risk. The emphasis should be onusing permeable surfaces whilst keepingthe amount of impermeable surfaces to aminimum. However, materials such asloose gravel should not be used as this islikely to spread onto an adjacent highway<strong>and</strong> have an adverse affect on highwaysafety. For further information pleaserefer to the document 'Guidance on thepermeable surfacing of front gardens,'published by the Environment Agency <strong>and</strong>Communities <strong>and</strong> Local Government.(www.communities.gov.uk/)2.55 A dropped kerb is required toaccess off-street parking space, <strong>and</strong> thesemust be constructed to a st<strong>and</strong>ardapproved by the council. New vehicularaccess onto classified roads requireplanning permission <strong>and</strong> in most casesthe council will require a turning head topermit vehicles to enter <strong>and</strong> leave thedrive in forward gear.Desirable Visibility: a. at the edge of the footway <strong>and</strong> b. at the edge of the carriageway20
LDFWIGANLOCALDEVELOPMENTFRAMEWORK<strong>House</strong> <strong>Extensions</strong> SPD<strong>Wigan</strong> <strong>Council</strong>Boundary Treatments <strong>and</strong>L<strong>and</strong>scape Schemes2.56 Although some boundary <strong>and</strong>l<strong>and</strong>scape treatments may not requireplanning permission, the following designissues <strong>and</strong> guidelines should be takeninto consideration.2.57 Boundary treatments such asgates, walls, fences, as well as vegetationhelp to define private from public areas,whilst l<strong>and</strong>scape schemes can help tointegrate extensions into their context.They should be considered as an integralpart of the design when drawing up aproposal <strong>and</strong> should not be used simplyto counter the effect of a scheme thatwould either be out of scale or poorlydesigned.the street scene <strong>and</strong> local builtenvironment.Respect visibility splays where theyabut the highway, by not being overone metre in height to ensure thesafety of highway users.Still allow the ground floor windowsto overlook the street to assist withnatural surveillance.Not affect the integrity of the originaldesign of an open plan estate.2.60 Open areas of l<strong>and</strong> in residentialareas are important where their functionis to soften the street scene <strong>and</strong> providean amenity function. These are oftenprivately owned l<strong>and</strong>. A change of usewould be required to incorporate openspace areas into gardens.2.58 A boundary may already consistof hedges <strong>and</strong>/or screening plants. Suchdistinctive l<strong>and</strong>scape features can helpan extension blend in more readily thannew fences or walls. Therefore, wherepossible they should be retained <strong>and</strong>incorporated into any new boundarytreatment.2.59 Where new boundary treatmentsare proposed they should:Be of an appropriate scale <strong>and</strong> beconstructed from building materials<strong>and</strong> styles that match or complement21
WIGANLOCALDEVELOPMENTFRAMEWORK<strong>House</strong> <strong>Extensions</strong> SPD<strong>Wigan</strong> <strong>Council</strong>LDFTHREEGeneral DesignGuidelines3.1 The following general designguidelines should be considered beforea householder development is proposed.Siting3.2 Any proposed householderdevelopment should be positioned so thatit does not dominate the street scene. Itmust instead complement the existingdwelling <strong>and</strong> respect neighbouringproperties.3.3 New extensions should effectivelybe incorporated into the existing urbanfabric hence they should respect buildinglines <strong>and</strong> the pattern of buildings <strong>and</strong>spaces.3.4 In some instances, it may not bepossible to design an acceptableextension due to the sensitivity of the site,limited space, or the relationship withneighbouring dwellings.<strong>Extensions</strong> should be subordinate <strong>and</strong> positioned to not dominatethe street scene22
LDFWIGANLOCALDEVELOPMENTFRAMEWORK<strong>House</strong> <strong>Extensions</strong> SPD<strong>Wigan</strong> <strong>Council</strong>Built Form <strong>and</strong> Scale3.5 The form <strong>and</strong> scale of the extensionshould be subordinate to the existing <strong>and</strong>neighbouring buildings.3.6 The roof is a key feature that helpsdefine the shape <strong>and</strong> massing of abuilding. Any proposed extension shouldhave a roof that enhances the characterof the existing building. This often meansthat flat roofs are unacceptable. Instead,either a pitched or a mono-pitched roof islikely to be more appropriate.<strong>Extensions</strong> should not visuallydominate the built form of theoriginal building<strong>Extensions</strong> should have a roof form that enhance the character ofthe original building23
WIGANLOCALDEVELOPMENTFRAMEWORK<strong>House</strong> <strong>Extensions</strong> SPD<strong>Wigan</strong> <strong>Council</strong>LDFArchitectural Details3.7 The architectural detailing found ona residential dwelling gives it a uniquecharacter <strong>and</strong> contributes to theappearance of the street scene.Therefore, a householder developmentshould, where appropriate, repeat anyarchitectural detailing on the existingbuilding as they are important featuresthat define the character of the building.For instance, the continuation of plinths<strong>and</strong> string courses, sills <strong>and</strong> lintels,decorative brickwork <strong>and</strong> quoins, bargeboards <strong>and</strong> cornices, fascias <strong>and</strong>/ordecorative tiling.3.8 Innovative or interesting designswhich address the objectives of theguidance, <strong>and</strong> enhance the design <strong>and</strong>character of the building will be givenconsideration.New Openings3.9 When introducing new windows(including rooflights) or doors, carefulattention must be given to the sizes,proportions <strong>and</strong> styles, as well as theinternal division of the proposed openings<strong>and</strong> the materials used. In general allwindows or doors should be the same orcomplementary to the existing windowsor doors. The positioning of windows ordoors within an elevation should ‘line up’with existing openings.New <strong>and</strong> existing openings should alignvertically as well as horizontallyKey architectural features should bereplicated on house extensions3.10 The installation of new openingsshould not compromise a neighbour'sresidential privacy in terms ofoverlooking. Therefore, habitable roomwindows, roof terraces, Juliet balconies24
LDFWIGANLOCALDEVELOPMENTFRAMEWORK<strong>House</strong> <strong>Extensions</strong> SPD<strong>Wigan</strong> <strong>Council</strong><strong>and</strong> balconies that overlook orcompromise residential privacy will not bepermitted.the original mix of red shades is restored.It is good practice to use a brick type thatcomplements the original brick colour <strong>and</strong>not the soiled brickwork.3.13 It is also important that care istaken when trying to match the brick orstone bond, the colour of the mortar mix<strong>and</strong> pointing method on an extension.3.14 Where slate has been used on theoriginal building roof it is recommendedthat this is retained <strong>and</strong> also used on theextension. Tiles do not often visuallycomplement the slate roof <strong>and</strong> tend to bea lot heavier than slates.<strong>Alterations</strong> to assist People withDisabilitiesOverlooking must be avoidedBuilding Materials3.11 To ensure that an extensionenhances the appearance of a dwelling<strong>and</strong> the character of the local area, itshould be constructed from buildingmaterials that match or complement themain building.3.12 Many older buildings use a redbrick type called 'common brick.' After anumber of years the brick becomes soiled<strong>and</strong> appears to have a mix of blacks, <strong>and</strong>red shades. When the brick is cleaned,3.15 A dwelling may need to undergoa number of alterations to make it possiblefor people with disabilities <strong>and</strong> olderpeople to be able to remain living there.3.16 For instance, a level or rampedapproach may be needed to a widenedfront door or the ground floor may needto be extended to enable it toaccommodate a bedroom or bathroom.However, a disability will not automaticallymean that a scheme can breachguidelines stated within this document.3.17 In such cases the applicant willneed to produce a case for specialcircumstances to justify a scheme. It will25
WIGANLOCALDEVELOPMENTFRAMEWORK<strong>House</strong> <strong>Extensions</strong> SPD<strong>Wigan</strong> <strong>Council</strong>LDFhave to be shown that what is proposedis the best design to adequately meet thespecific requirements of the people livingthere. At the same time protecting theamenity of neighbouring dwellings <strong>and</strong>ensuring the character of the street is notadversely affected.26
WIGANLOCALDEVELOPMENTFRAMEWORK<strong>House</strong> <strong>Extensions</strong> SPD<strong>Wigan</strong> <strong>Council</strong>LDF4.6 The council will support acontemporary design proposal where itwould not detract from or harm the specialcharacter <strong>and</strong> appearance of the heritageasset. A contemporary design may be amore appropriate solution than a pastichedesign.4.7 The council will always seek toprotect original historic <strong>and</strong> architecturalfeatures of listed buildings <strong>and</strong> theirsettings as well as for buildings orstructures of local architectural or historicinterest.The council will not usually permitdevelopment where there is a loss of keyphysical <strong>and</strong> natural features thatcontribute towards the character of aconservation area, such as walls, railings,trees <strong>and</strong> spaces between the buildings.4.8 It is recognised that trees form animportant feature within conservationareas <strong>and</strong> loss of tree cover can have adetrimental impact upon the appearanceof a conservation area. Any trees whichmeasure over 7.5cm at a height of 1.5mfrom the ground within a conservationarea are protected under governmentlegislation from being topped, lopped orfelled without the relevant permissionhaving being granted. Tree PreservationOrders can be applied to individual trees<strong>and</strong> are a method by which localauthorities can protect specific species<strong>and</strong> groups of trees from being damagedor removed.Article 4 Directions4.9 In certain cases where it is feltnecessary to exercise a greater degreeof control over minor items of work, thecouncil can bring additional work underits control by implementing specificmeasures known as Article 4 Directions.This means that certain permitteddevelopment rights are removed <strong>and</strong>planning permission will be required forworks, which previously were allowedunder the General Permitted DevelopmentOrder.4.10 Areas that have to accord withArticle 4 Directions are listed under theplanning section of the council's website(www.wigan.gov.uk).4.11 An Article 4 Direction does notprevent you from altering or repairing yourhome. It is a method of ensuring thatworks are carried out which aresympathetic to the appearance of thebuilding <strong>and</strong> the character of the area. Italso prevents the loss <strong>and</strong> theencouragement of traditional features.Green Belt <strong>and</strong> Safeguarded L<strong>and</strong>4.12 To maintain their primary purposesa more restrictive approach will be takenfor proposals in the green belt or insafeguarded l<strong>and</strong>. Guidelines outlined inthis document will apply in principle but it28
LDFWIGANLOCALDEVELOPMENTFRAMEWORK<strong>House</strong> <strong>Extensions</strong> SPD<strong>Wigan</strong> <strong>Council</strong>will be important for proposals to accordwith Planning Policy Guidance Note 2:Green Belts as well as policies GB1,GB1A, GB1B <strong>and</strong> GB2 of the <strong>Wigan</strong>Replacement Unitary Development Plan.4.13 Particular attention will be givento the setting, scale, form <strong>and</strong> design ofan extension as well as any previousadditions in order to maintain theopenness of the green belt <strong>and</strong>safeguarded l<strong>and</strong>.Areas of Flood Risk4.14 Before extending your property itis important to check whether or not yourhouse is located within a flood risk area.This can be done by contacting theEnvironment Agency(www.environment-agency.gov.uk).4.15 In line with policy G1C of the<strong>Wigan</strong> Replacement Unitary DevelopmentPlan, you may be required to incorporateflood proofing measures into the design<strong>and</strong> construction of any extension, incompliance with Environment Agencyadvice. Further information on floodresilient construction techniques can befound on the Communities <strong>and</strong> LocalGovernment website(www.communities.gov.uk).4.16 Where a watercourse isdesignated as a main river, anydevelopment within 8 metres of the banktop will need Environment Agency consentunder the L<strong>and</strong> Drainage Byelaws of theWater Resources Act 1991. This 8 metreeasement will allow for any essentialmaintenance works to take place.Applicants should contact theEnvironment Agency for furtherinformation(www.environment-agency.gov.uk).Protected Trees4.17 In line with policy EV2E of the<strong>Wigan</strong> Replacement Unitary DevelopmentPlan the council will protect <strong>and</strong> enhancetrees, woodl<strong>and</strong>s <strong>and</strong> hedgerows.4.18 Trees <strong>and</strong> hedges are key softl<strong>and</strong>scape elements, which provide astreet with visual variety <strong>and</strong> interest.They help give a street a sense of maturity<strong>and</strong> offer a green setting within a builtcontext.4.19 It is important to ensure that anextension is appropriately located topreserve existing trees <strong>and</strong> hedges,whether they are protected or not. Whereit can be demonstrated that this is notpossible, trees <strong>and</strong> hedges should bereplaced with suitable new planting.29
WIGANLOCALDEVELOPMENTFRAMEWORK<strong>House</strong> <strong>Extensions</strong> SPD<strong>Wigan</strong> <strong>Council</strong>LDF4.20 The council has additional powersto protect important trees in the interestof amenity with the use of TreePreservation Orders.4.21 If a tree is protected by a TreePreservation Order you need the council’sconsent to prune or fell it. Unauthorisedworks may result in legal action.Protected Species4.22 A house may provide refuge forprotected species, such as a roost for batsor a nesting place for birds. Particularattention will be given to Planning PolicyStatement 9: Biodiversity <strong>and</strong> GeologicalConservation, Part IV of the Circular06/2005 <strong>and</strong> policy EV2D of the <strong>Wigan</strong>Replacement Unitary Development Plan<strong>and</strong> the Protected Species SupplementaryPlanning Document. The presence of anyprotected species or their natural habitat,is a material consideration in determininga planning application.(www.naturalengl<strong>and</strong>.org.uk) or under theplanning section of the council's website(www.wigan.gov.uk)Ground Stability4.25 <strong>Extensions</strong> should take accountof the potential for ground stability, orother mining related hazards to exist onsites within existing residential areas.Further advice in relation to previousmining activity can be obtained from theCoal Authority website(www.groundstability.com).4.23 It is important for a proposal tocomply with the current legislation forprotected species as it is an offence toknowingly disturb the habitat of aprotected species.4.24 Further information ondevelopment with regards to protectedspecies can be obtained from NaturalEngl<strong>and</strong>’s website30
LDFWIGANLOCALDEVELOPMENTFRAMEWORK<strong>House</strong> <strong>Extensions</strong> SPD<strong>Wigan</strong> <strong>Council</strong>FIVEGood Practice for<strong>House</strong>holderDevelopmentSubmissions5.1 This section will outline a numberof considerations that should be taken intoaccount before an extension or alterationis proposed. It will also detail thenecessary procedures for a successfulplanning application.Benefits of Good Design5.2 It is strongly recommended thatearly professional advice is sought for anyproposals to alter or extend a dwelling asthis will help in the examination of thedesign options <strong>and</strong> the costing of thescheme. If a proposed scheme involvesa listed building, trees, or is within aconservation area, ensure that the advisorhas experience or specialises in dealingwith such sensitive situations.5.3 The use of a good designer willsave time <strong>and</strong> money by offering a goodquality design which addresses all theissues outlined in this document.Furthermore, it is likely to be repaid interms of reduced maintenance costs,more efficient building performance <strong>and</strong>an increased re-sale value of the dwelling.Site Appraisal <strong>and</strong> Survey5.4 An appraisal of the surroundingarea, the existing dwelling <strong>and</strong> its settingshould be undertaken as part ofunderst<strong>and</strong>ing the context of the site <strong>and</strong>making design decisions with regards toextensions.5.5 An appraisal should note uniquecharacteristics of the building, the site <strong>and</strong>its immediate surroundings. It may note:key views <strong>and</strong> ground level changesacross the site;relationships to adjoining dwellings<strong>and</strong> whether walls are blank orcontain windows;the position of trees, their canopies<strong>and</strong> root spread as well as otherl<strong>and</strong>scape features;the path of the sun <strong>and</strong> shadows thatwill be cast from buildings <strong>and</strong> trees;site access points;any subsidence <strong>and</strong> other miningrelated hazards;<strong>and</strong> service constraints.31
WIGANLOCALDEVELOPMENTFRAMEWORK<strong>House</strong> <strong>Extensions</strong> SPD<strong>Wigan</strong> <strong>Council</strong>LDFPre-application Discussions5.6 The council welcome pre-applicationdiscussions with applicants. Ideally, theseshould be carried out at an early stage,so that the scope of relevant policies <strong>and</strong>all issues can be identified. Specialists inmatters such as highways, access, urb<strong>and</strong>esign, conservation, protected trees <strong>and</strong>ecology should be involved.5.7 Depending on each individual casethe council can also advise on otherexternal agencies, organisations <strong>and</strong>interested parties who may requirespecific discussions.Consultation with Neighbours5.8 The council strongly recommendthat you consult with your neighbours <strong>and</strong>anyone else who may be affected by yourproposals at as early a stage as possible.This is good practice <strong>and</strong> minimises anypotential dispute <strong>and</strong> subsequent delayin the processing of your planningapplication.What a Planning Applicationshould include5.9 When submitting an application forplanning permission, the council willrequire certain information to be submittedto enable an informed decision to bemade on a proposal. An application mustsatisfy criteria listed on the council'sValidation Checklist for PlanningApplications, which can be found underthe planning section of the council'swebsite (www.wigan.gov.uk).Sustainable Design <strong>and</strong>Construction5.10 Requirements for sustainableconstruction are going to becomeincreasingly challenging as theGovernment strives for zero carbondevelopment. All new extensions will berequired to meet these tougher st<strong>and</strong>ardsthrough compliance with the buildingregulations.5.11 Therefore, the applicant isencouraged to consider more wideranging energy efficiency improvements<strong>and</strong> the use of more sustainable methodsof construction, as a first step in improvinga dwelling's energy <strong>and</strong> carbonperformance, in line with these morechallenging st<strong>and</strong>ards.5.12 Simple measures such asinsulation can often be applied at littlecost. For further information on how tomake a dwelling more energy efficient,visit the Energy Saving Trust website(www.energysavingtrust.org.uk).32
LDFWIGANLOCALDEVELOPMENTFRAMEWORK<strong>House</strong> <strong>Extensions</strong> SPD<strong>Wigan</strong> <strong>Council</strong>5.13 Low carbon technologies such assolar panels, heat pumps <strong>and</strong> biomassboilers can also be installed on homes.As well as the environmental benefits <strong>and</strong>cost savings achieved from suchtechnologies the Government also offersan incentive to install low carbontechnologies by paying a set price to theowner for any electricity or heat that isgenerated. For further information visitthe Department for Energy <strong>and</strong> ClimateChange website (www.decc.gov.uk).5.14 Although the council recommendsthe use of small scale low carbontechnologies we recommend that you fullyconsider their effectiveness <strong>and</strong> suitabilityfor your property before installation.Some technologies do not requireplanning permission, but there areexceptions, so it is advisable to check withthe council.5.15 It is good practice for you toconsider the following questions beforesubmitting your planning application, suchas:What energy efficiency measures willbe implemented <strong>and</strong> how will thislead to reduced energy use/carbonsavings?Are low carbon energy technologiessuitable such as more efficientboilers, solar panels, ground sourceheat pumps?What will be the impact on flood risk<strong>and</strong> surface water run-off <strong>and</strong> whatmeasures have been taken?Are any water efficiency measuressuch as low flush toilet <strong>and</strong> spraytaps to be implemented?Are the proposed security featurescertified or recommended by bodiessuch as ‘Secured by Design?’Is the extension or the alteration to adwelling able to support the changingneeds of individuals <strong>and</strong> families atdifferent stages of life, in line with theprinciples of 'Lifetime Homes?'(www.lifetimehomes.org.uk)Is there adequate provision for thestorage of waste for recycling?Will development use constructionmaterials with a high recycledcontent?Will development use constructionmaterials with low embodied energycontent such as timber instead ofPVC?Are construction materialssustainably sourced, for instance aretimber goods accredited?How is it intended to minimiseconstruction waste?Secured by Design5.16 Altering or extending a dwellingprovides an opportunity to improvesecurity. It is recommended that where33
WIGANLOCALDEVELOPMENTFRAMEWORK<strong>House</strong> <strong>Extensions</strong> SPD<strong>Wigan</strong> <strong>Council</strong>LDFappropriate development should satisfythe principles of 'Secured by Design,'which can be found on the Association ofChief Police Officers Secured by DesignInitiative website(www.securedbydesign.com).Design <strong>and</strong> Access Statements5.17 A Design <strong>and</strong> Access Statementis required if the dwelling that is intendedto be extended or altered is a listedbuilding <strong>and</strong>/or is within a conservationarea. Guidance on how to prepare aDesign <strong>and</strong> Access Statement is availablefrom the planning section of the council'swebsite (www.wigan.gov.uk).Other Consents5.18 There are a range of otherconsents that may be necessary beforeworks are undertaken, for example,Building Regulations5.19 These cover the technical aspectsof construction <strong>and</strong> are entirely separatefrom the planning system. For informationwith regards to Building Regulationsplease see the council’s leaflet 1 “Applyingfor Building Regulations approval.” A formcan be completed <strong>and</strong> submitted to thecouncil to enquire whether buildingregulations are required.5.20 This form as well as advice onBuilding Regulations is available from thecouncil's Civic Buildings Offices, NewMarket Street or from planning section ofthe council’s website(www.wigan.gov.uk). Alternatively, youcan call the council on 01942 404364.Party Wall Act 19965.21 This controls works that are closeto, or on, the boundary of the property, orparty wall. It is recommended that adviceis sought from an appropriately qualifiedperson as this is not controlled by thecouncil, although there is guidance underthe planning section of the council’swebsite (www.wigan.gov.uk).Covenants5.22 It is recommended that all thenecessary checks are made to ensurethat l<strong>and</strong> proposed for development isexamined for any associated covenantswhich may restrict development.34


