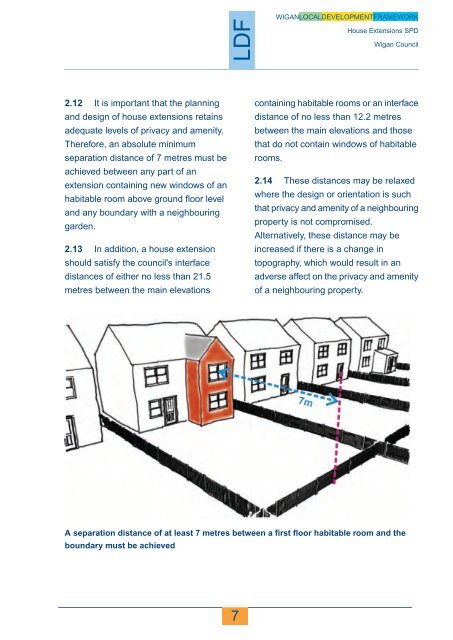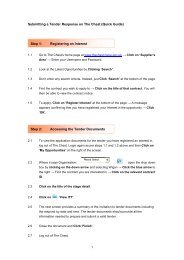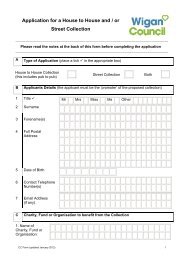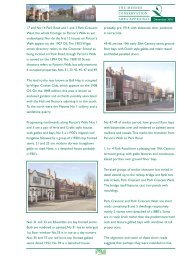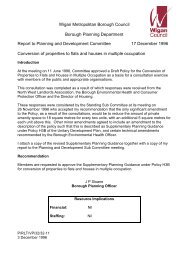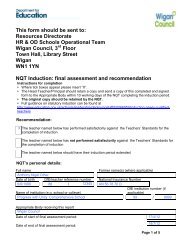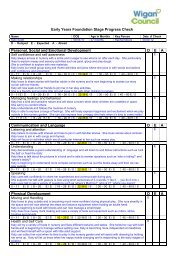House Extensions and Alterations - Wigan Council
House Extensions and Alterations - Wigan Council
House Extensions and Alterations - Wigan Council
Create successful ePaper yourself
Turn your PDF publications into a flip-book with our unique Google optimized e-Paper software.
LDFWIGANLOCALDEVELOPMENTFRAMEWORK<strong>House</strong> <strong>Extensions</strong> SPD<strong>Wigan</strong> <strong>Council</strong>2.12 It is important that the planning<strong>and</strong> design of house extensions retainsadequate levels of privacy <strong>and</strong> amenity.Therefore, an absolute minimumseparation distance of 7 metres must beachieved between any part of anextension containing new windows of anhabitable room above ground floor level<strong>and</strong> any boundary with a neighbouringgarden.2.13 In addition, a house extensionshould satisfy the council's interfacedistances of either no less than 21.5metres between the main elevationscontaining habitable rooms or an interfacedistance of no less than 12.2 metresbetween the main elevations <strong>and</strong> thosethat do not contain windows of habitablerooms.2.14 These distances may be relaxedwhere the design or orientation is suchthat privacy <strong>and</strong> amenity of a neighbouringproperty is not compromised.Alternatively, these distance may beincreased if there is a change intopography, which would result in anadverse affect on the privacy <strong>and</strong> amenityof a neighbouring property.A separation distance of at least 7 metres between a first floor habitable room <strong>and</strong> theboundary must be achieved7


