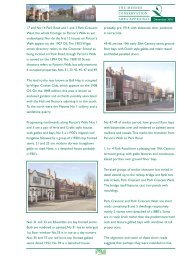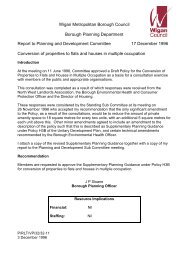House Extensions and Alterations - Wigan Council
House Extensions and Alterations - Wigan Council
House Extensions and Alterations - Wigan Council
You also want an ePaper? Increase the reach of your titles
YUMPU automatically turns print PDFs into web optimized ePapers that Google loves.
WIGANLOCALDEVELOPMENTFRAMEWORK<strong>House</strong> <strong>Extensions</strong> SPD<strong>Wigan</strong> <strong>Council</strong>LDF2.52 In addition, any boundarytreatment must ensure a visibility splay of2.4 metres by 2.4 metres from the edgeof the driveway/footway <strong>and</strong> a visibilitysplay of 2.4 metres by 5 metres from theedge of the carriageway. These splaysshould be measured from the centre ofthe driveway. Any boundary treatmentwithin the visibility splay must not behigher than 1 metre in height. Careshould also be taken in the placing ofboundary treatments <strong>and</strong> l<strong>and</strong>scapingwithin the visibility splay to ensure thattheir obstructive effect is minimal. Thesevisibility splays are requested to ensurethat adequate visibility is achieved fromaccess points along the pavement <strong>and</strong>carriageway.2.53 Provision should be made forseparate pedestrian side gates <strong>and</strong>access to the front door of the dwelling.2.54 The car parking forecourt areashould be designed using materials thatcomplement the building <strong>and</strong> minimiseflood risk. The emphasis should be onusing permeable surfaces whilst keepingthe amount of impermeable surfaces to aminimum. However, materials such asloose gravel should not be used as this islikely to spread onto an adjacent highway<strong>and</strong> have an adverse affect on highwaysafety. For further information pleaserefer to the document 'Guidance on thepermeable surfacing of front gardens,'published by the Environment Agency <strong>and</strong>Communities <strong>and</strong> Local Government.(www.communities.gov.uk/)2.55 A dropped kerb is required toaccess off-street parking space, <strong>and</strong> thesemust be constructed to a st<strong>and</strong>ardapproved by the council. New vehicularaccess onto classified roads requireplanning permission <strong>and</strong> in most casesthe council will require a turning head topermit vehicles to enter <strong>and</strong> leave thedrive in forward gear.Desirable Visibility: a. at the edge of the footway <strong>and</strong> b. at the edge of the carriageway20
















