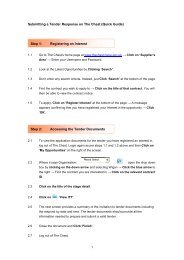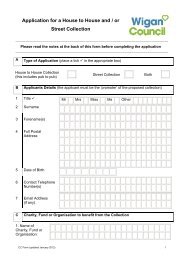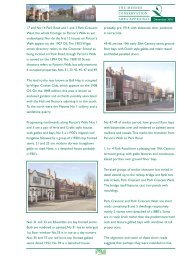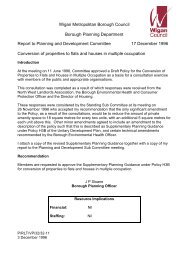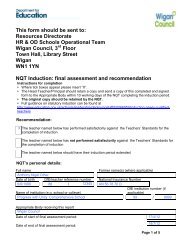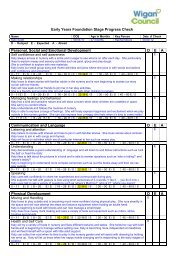House Extensions and Alterations - Wigan Council
House Extensions and Alterations - Wigan Council
House Extensions and Alterations - Wigan Council
Create successful ePaper yourself
Turn your PDF publications into a flip-book with our unique Google optimized e-Paper software.
WIGANLOCALDEVELOPMENTFRAMEWORK<strong>House</strong> <strong>Extensions</strong> SPD<strong>Wigan</strong> <strong>Council</strong>LDF2.19 Where an extension exceeds twostoreys, or includes dormer windowswithin the roof slope, it will be necessaryfor a bespoke approach to be adopted,having regard to the particular design ofthe dwelling <strong>and</strong> the character of thearea. Therefore, in exceptionalcircumstances the above guidelines maybe relaxed, but the principle of avoidingthe ‘terrace effect’ still applies.2.20 The diagram below shows how theextension to a dormer bungalow might bebest designed to accord with the characterof the existing dwelling <strong>and</strong> the streetscene. However, as shown in the diagramon page 16 this kind of design would nototherwise be acceptable.2.21 A side extension should not resultin the loss of existing off-street car parkingunless adequate provision existselsewhere within the residential curtilage.This would equate to one parking spacefor dwellings with up to 3 bedrooms <strong>and</strong>two parking spaces for dwellings with 4or more bedrooms.2.22 The removal of a front boundarywall or hedge <strong>and</strong> the development of thefront garden into a forecourt for parkingwill be resisted where it would have anadverse impact on visual amenity or thecharacter of the street scene, or where itmay cause localised flooding. Thoughtshould be given to appropriate boundarytreatments when designing extensions.Side extensions on dormer bungalows should also avoid the 'terrace effect'10






