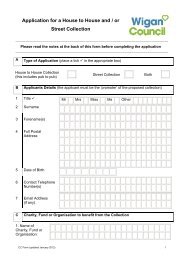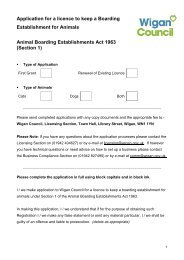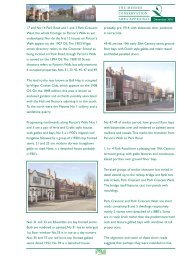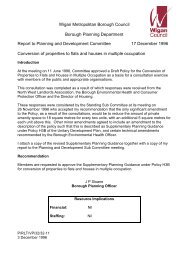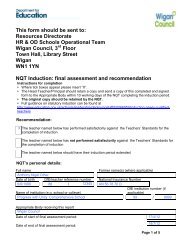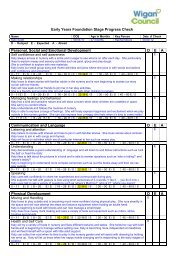House Extensions and Alterations - Wigan Council
House Extensions and Alterations - Wigan Council
House Extensions and Alterations - Wigan Council
Create successful ePaper yourself
Turn your PDF publications into a flip-book with our unique Google optimized e-Paper software.
LDFWIGANLOCALDEVELOPMENTFRAMEWORK<strong>House</strong> <strong>Extensions</strong> SPD<strong>Wigan</strong> <strong>Council</strong>FIVEGood Practice for<strong>House</strong>holderDevelopmentSubmissions5.1 This section will outline a numberof considerations that should be taken intoaccount before an extension or alterationis proposed. It will also detail thenecessary procedures for a successfulplanning application.Benefits of Good Design5.2 It is strongly recommended thatearly professional advice is sought for anyproposals to alter or extend a dwelling asthis will help in the examination of thedesign options <strong>and</strong> the costing of thescheme. If a proposed scheme involvesa listed building, trees, or is within aconservation area, ensure that the advisorhas experience or specialises in dealingwith such sensitive situations.5.3 The use of a good designer willsave time <strong>and</strong> money by offering a goodquality design which addresses all theissues outlined in this document.Furthermore, it is likely to be repaid interms of reduced maintenance costs,more efficient building performance <strong>and</strong>an increased re-sale value of the dwelling.Site Appraisal <strong>and</strong> Survey5.4 An appraisal of the surroundingarea, the existing dwelling <strong>and</strong> its settingshould be undertaken as part ofunderst<strong>and</strong>ing the context of the site <strong>and</strong>making design decisions with regards toextensions.5.5 An appraisal should note uniquecharacteristics of the building, the site <strong>and</strong>its immediate surroundings. It may note:key views <strong>and</strong> ground level changesacross the site;relationships to adjoining dwellings<strong>and</strong> whether walls are blank orcontain windows;the position of trees, their canopies<strong>and</strong> root spread as well as otherl<strong>and</strong>scape features;the path of the sun <strong>and</strong> shadows thatwill be cast from buildings <strong>and</strong> trees;site access points;any subsidence <strong>and</strong> other miningrelated hazards;<strong>and</strong> service constraints.31







