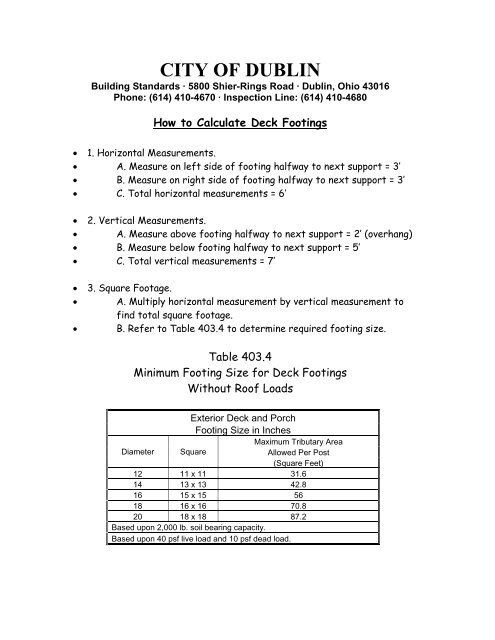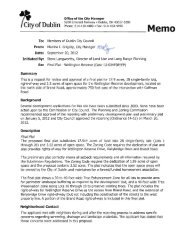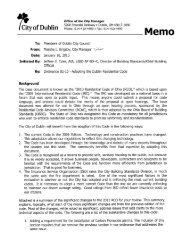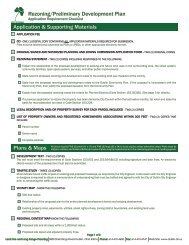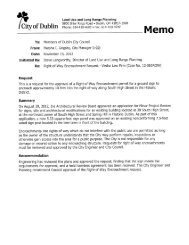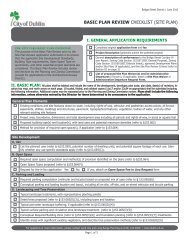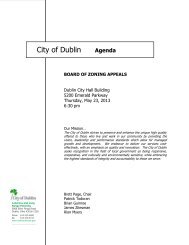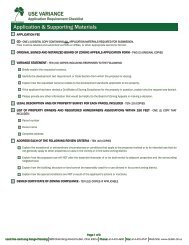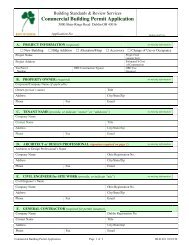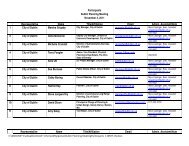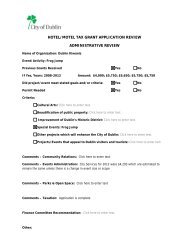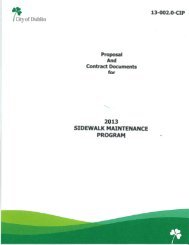Deck Packet - Dublin City, Ohio
Deck Packet - Dublin City, Ohio
Deck Packet - Dublin City, Ohio
You also want an ePaper? Increase the reach of your titles
YUMPU automatically turns print PDFs into web optimized ePapers that Google loves.
CITY OF DUBLINBuilding Standards · 5800 Shier-Rings Road · <strong>Dublin</strong>, <strong>Ohio</strong> 43016Phone: (614) 410-4670 · Inspection Line: (614) 410-4680How to Calculate <strong>Deck</strong> Footings• 1. Horizontal Measurements.• A. Measure on left side of footing halfway to next support = 3’• B. Measure on right side of footing halfway to next support = 3’• C. Total horizontal measurements = 6’• 2. Vertical Measurements.• A. Measure above footing halfway to next support = 2’ (overhang)• B. Measure below footing halfway to next support = 5’• C. Total vertical measurements = 7’• 3. Square Footage.• A. Multiply horizontal measurement by vertical measurement tofind total square footage.• B. Refer to Table 403.4 to determine required footing size.Table 403.4Minimum Footing Size for <strong>Deck</strong> FootingsWithout Roof LoadsExterior <strong>Deck</strong> and PorchFooting Size in InchesMaximum Tributary AreaDiameter SquareAllowed Per Post(Square Feet)12 11 x 11 31.614 13 x 13 42.816 15 x 15 5618 16 x 16 70.820 18 x 18 87.2Based upon 2,000 lb. soil bearing capacity.Based upon 40 psf live load and 10 psf dead load.


