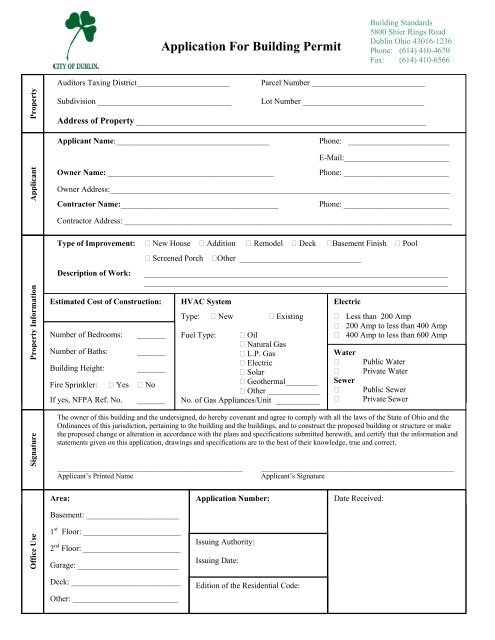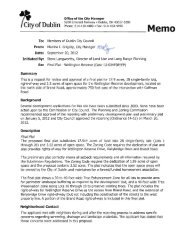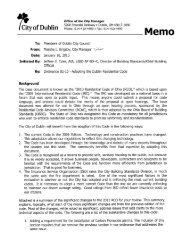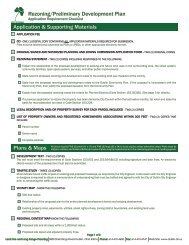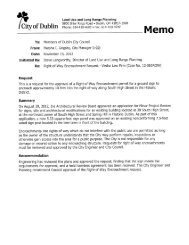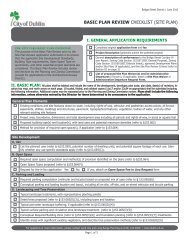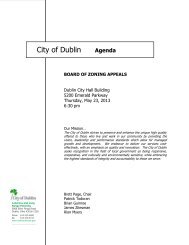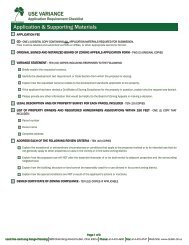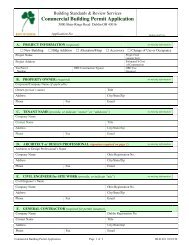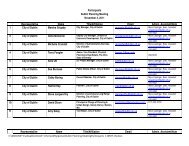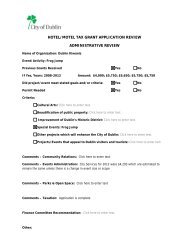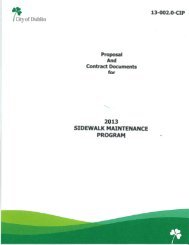Deck Packet - Dublin City, Ohio
Deck Packet - Dublin City, Ohio
Deck Packet - Dublin City, Ohio
You also want an ePaper? Increase the reach of your titles
YUMPU automatically turns print PDFs into web optimized ePapers that Google loves.
Application For Building PermitBuilding Standards5800 Shier Rings Road<strong>Dublin</strong> <strong>Ohio</strong> 43016-1236Phone: (614) 410-4670Fax: (614) 410-6566Office Use Signature Property InformationApplicant PropertytheAuditors Taxing District_______________________Subdivision _________________________________Parcel Number ____________________________Lot Number ______________________________Address of Property _________________________________________________________________Applicant Name:______________________________________Owner Name: _________________________________________Phone: _________________________E-Mail:__________________________Phone: __________________________Owner Address:____________________________________________________________________________________Contractor Name:_______________________________________Phone: __________________________Contractor Address: _________________________________________________________________________________Type of Improvement: New House Addition Remodel <strong>Deck</strong> Basement Finish PoolDescription of Work:Estimated Cost of Construction:Number of Bedrooms:Number of Baths:Building Height: Screened Porch Other _________________________________________________________________________________________________________________________________________________________________________________________________________Fire Sprinkler: Yes NoIf yes, NFPA Ref. No._______The owner of this building and the undersigned, do hereby covenant and agree to comply with all the laws of the State of <strong>Ohio</strong> and theOrdinances of this jurisdiction, pertaining to the building and the buildings, and to construct the proposed building or structure or makethe proposed change or alteration in accordance with the plans and specifications submitted herewith, and certify that the information andstatements given on this application, drawings and specifications are to the best of their knowledge, true and correct.___________________________________________________Applicant’s Printed NameArea:Basement: _______________________1 st Floor: ________________________2 nd Floor: ________________________Garage: _________________________HVAC SystemType: New ExistingFuel Type: Oil Natural Gas L.P. Gas Electric Solar Geothermal________ Other _____________No. of Gas Appliances/Unit ___________Application Number:Issuing Authority:Issuing Date:Electric Less than 200 Amp 200 Amp to less than 400 Amp 400 Amp to less than 600 AmpWaterSewerPublic WaterPrivate WaterPublic SewerPrivate Sewer_____________________________________________________Applicant’s SignatureDate Received:<strong>Deck</strong>: ___________________________Other: __________________________Edition of the Residential Code:


