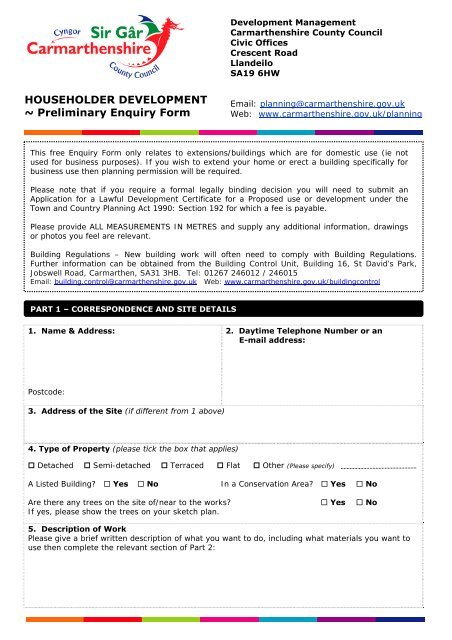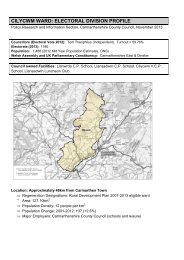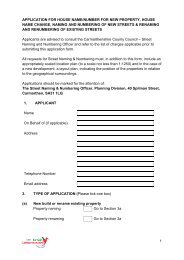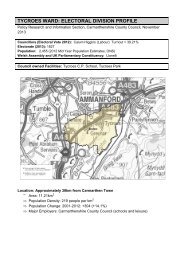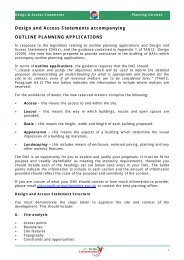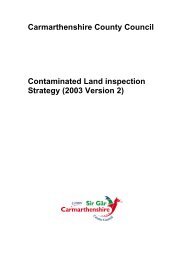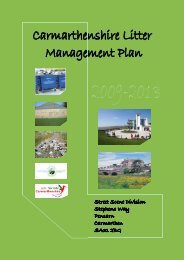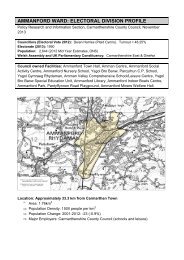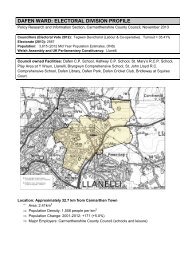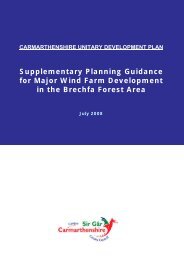HOUSEHOLDER DEVELOPMENT ~ Preliminary Enquiry Form
HOUSEHOLDER DEVELOPMENT ~ Preliminary Enquiry Form
HOUSEHOLDER DEVELOPMENT ~ Preliminary Enquiry Form
Create successful ePaper yourself
Turn your PDF publications into a flip-book with our unique Google optimized e-Paper software.
SECTION D:Fences, Walls and Gates1. Is any part of the proposed development adjacent to a highway Yes No(including footpaths)?2. Is the proposed development maintaining, improving or altering Yes Noan existing boundary treatment?3. If YES, will the proposed exceed the former height? Yes No4. What is the height of the proposed fence, wall or gate (measured mfrom the highest part of the ground on which it is to be situated?Please provide a detailed drawing in section J showing wherethe fence will be, showing heights.SECTION E:Roof Alterations1. Will the proposed development exceed the height of the highest part Yes Noof the existing roof of the dwelling?2. If the proposal would include a dormer window please specify the measurements below:-(i) For box dormer windows:(ii) For pitched roof dormer windows:Height: m Ridge Height: mDepth: m Eaves Height: mWidth: m Depth: mWidth:3. In the case of roof lights, velux windows etc will the proposal project beyondthe existing roof slope of the original dwelling? Projection above roof slopemmPlease give external dimensions of the proposed development and sketch the proposal insection JSECTION F:Decking, Balconies and VerandasDECKING1. Is the site level? Yes NoIf no, please describe the changes in site levels. (This can also be shown on a sketch at theback of this form).2. What is the height of the proposed decking when measured from mthe highest part of the ground on which it is to be situated?3. What is the length: m the width: m and the height: mof the proposed decking?BALCONIES / VERANDAS1. What is the length: m the width: m and the height: mof the proposed balcony/veranda?Please provide a detailed drawing in section J showing where the decking / balcony /veranda will be.4
SECTION G:Domestic Microgeneration eg solar panels, heat pumpsSolar Photovoltaic and Solar Thermal Panels1. Is the development for the installation, alteration or replacement Yes Noof a Solar PV or solar thermal panels on an existing wall or roofof a dwellinghouse or building within its curtilage?2. If YES, will the top of the panels must be more than 200mm Yes Nofrom the plane of a roof?3. Is the development for the installation, alteration or replacement Yes Noof stand alone solar PV or solar thermal equipment within thecurtilage of a dwellinghouse?4. If YES, is there any other stand alone solar PV or solar thermal Yes Nopanels within the curtilage of the dwelling?5. Will the stand alone solar PV or solar thermal panels be within 5 Yes Nometres of any boundary within the curtilage?6. What is the height of the proposed stand alone solar PV or solar Yes Nothermal panels?7. What is the total surface area of the proposed stand alone solar Yes NoPV or solar thermal panels?Heat Pumps1. Is the development for the installation, alteration or replacement Yes Noof a ground source heat pump or a water source heat pump withinthe curtilage of a dwellinghouse?2. Is the proposed ground source heat pump in a historical mining area? Yes NoHeat or Power system flues1. Is the development for the installation, alteration or replacement Yes Noof a flue, forming part of a biomass heating system or a combinedheat and power system on a dwelling house?2. Will the flue exceed the highest part of the roof by more than 1 metre? Yes NoDomestic Wind Turbines (Wall / Roof Mounted)Currently, installing a wind turbine at your home will usually require planning permissionregardless of the turbine.Please state the dimensions of the development and sketch a plan in Section J.Further guidance on Microgeneration can be viewed on our website:http://www.carmarthenshire.gov.uk/english/environment/planning/applications/pages/guidancepublications.aspx5
SECTION H:<strong>Form</strong>ation of New Access or Alteration to Existing Access1. Please specify the road which the new access will adjoin:2. Please describe the proposed alteration to the existing access:Please provide a detailed drawing in section J showing where the new access will be.SECTION I:Microwave Antennas1. Is the antenna to be installed on a:- House or building up to 15 metres high Yes No House or building up to 15 metres high in a Conservation Area Yes No Building 15 metres high or more Yes No Building 15 metres high or more in Conservation Area Yes No2. What type of antenna is proposed?3. Including the proposed antenna how many microwave antenna willthere be? Both on the dwelling house and within the curtilage?4. Please state the dimensions of the proposed antennaLength Width Cubic capacity litres (if applicable)5. Where will the proposed antenna be situated (eg garden, wall,roof, chimney etc.)6. If situated on a roof without a chimney, will the highest part of the Yes Noroof be exceeded in height?7. If situated on a roof with a chimney, will the highest part of the Yes Nochimney be exceeded in height?If YES, by how much?m8. Will it be fronting a highway? Yes NoPlease show elevational drawing for antenna(s) in Section J.Further guidance on Antennas can be viewed at:http://wales.gov.uk/docs/desh/publications/081223planningantennasen.pdf6
Sketch of the proposed development (EXAMPLES)Your sketch does not have to be to scale or computer drawn but should include the full dimensions ofthe proposal and floor area of the existing extensions/buildings in metric.Example: proposed extension/freestanding building (also showing any existing buildings).HMEASUREMENTS RELATING TO YOUR PLANAPosition of the proposed extension/freestandingbuildingHBCDEPosition of any existing extension(s)/freestandingbuilding(s)Distance between proposedextension/freestanding building and the houseDistance between proposedextension/freestanding building and the boundaryDistance between existing extension/freestandingbuilding and the houseIFGHIPosition and height of NEW boundary fence/wall(where applicable)Position of NEW vehicular access (whereapplicable)Position of any existing trees that may beaffected.Position of proposed solar panels.Please indicate any change in ground levels;Please show elevational drawing for antennas.Example: Elevation sketches ~ proposed extensionExample: Freestanding garageExample: Dormer/velux window7
SECTION J:Sketch of the proposed developmentPlease draw an illustration to show what your proposal will look like and include measurements as inthe example drawings shown. You may attach other plans or photographs etc if you wish. Where yourenquiry relates to more than one type of work, please give full details for both. Please attach separatesheets of paper if necessary. Please provide ALL MEASUREMENTS IN METRES.Your sketch plan:8
DECLARATIONThe information provided is to the best of my knowledge a true and accurate statement. Iunderstand the decision of the council is based upon the information I have provided.Should these details change or shown to be inaccurate then the decision of the LocalPlanning authority may no longer be valid.I understand that any response given is not a formal decision and that I may make anapplication to Carmarthenshire County Council for a Lawful Development Certificate.Signed:Dated:Please return your completed form, together with any sketches, plans,photographs etc to the following address:-Development ManagementCarmarthenshire County CouncilCivic OfficesCrescent RoadLlandeiloSA19 6HWOr email: planningregistrations@carmarthenshire.gov.uk We try to respond to enquiries within 10 working days, provided we have all the relevantinformation. We use the information you provide in this form to give an officer’s opinion on whetheryou need to make an application for planning permission. Any building works within 6 metres of a neighbouring homes foundation or to an existingparty wall may require you to notify the owner of that property of your intentions, atleast one month before you start work. Work to an existing party wall requires you togive at least two months notice of your intentions. If consent to carry out the workcannot be reached procedures dealing with any dispute should be followed (Party Wall Act1996).9


