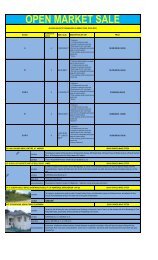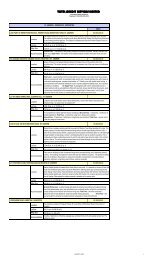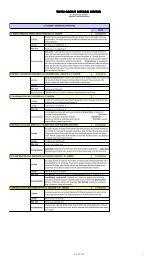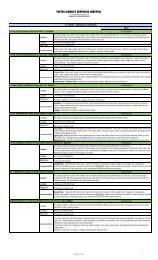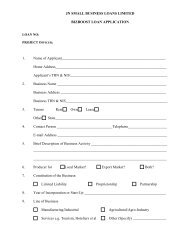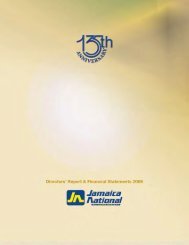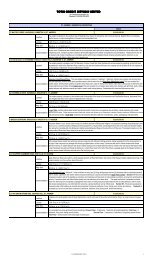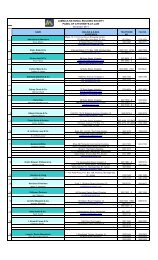October P. treaty 2009 - Jamaica National
October P. treaty 2009 - Jamaica National
October P. treaty 2009 - Jamaica National
Create successful ePaper yourself
Turn your PDF publications into a flip-book with our unique Google optimized e-Paper software.
TOTAL CREDIT SERVICES LIMITED26 Trafalgar Road, Kingston 5Telephone: 920-4205; 920-6573LOT 420,TWIN PALMS ESTATE, PART OF LONGVILLE, MAY PEN,CLARENDONLocationLot Size$3,300,000.00The subdivision is close to the intersection of the Old Main Road and Sir Alexander BustamanteHighway and can be accessed from either direction. From May Pen square, travel on the Old MainRoad towards Kingston. On approaching the Bustamante Highway intersection, Twin Palm Estate lieson the the left. Enter the scheme via Country Club Drive. Then take the first onto Parkside Drivefollowed by the third right onto Forest Drive.9,074 sq.ftLOT 361,TWIN PALMS ESTATE, PART OF LONGVILLE, MAY PEN,CLARENDON$3,300,000.00LocationLot SizeThe subdivision is close to the intersection of the Old Main Road and Sir Alexander BustamanteHighway and can be accessed from either direction. From May Pen square, travel on the Old MainRoad towards Kingston. On approaching the Bustamante Highway intersection, Twin Palm Estate lieson the the left. Enter the scheme via Country Club Drive. Then take the first onto Parkside Drivefollowed by the third right onto Forest Drive.8,105 sq.ftST. ANN - RESIDENTIAL PROPERTIESLOT # 77,PART OF MANSFIELD MEADOWS (77 MEADOW MEWS), BUCKFIELD , ST. ANN $6,500,000.00PRICELocationLot SizeBldg. SizeAccommodationEnter Mansfield and take the first left turn on Meadow Mews. The subject property is 77, the seventhLot on the left.150.74 sq.m (1,622.70 sq.ft)115.66 sq.m ( 1,245.00 sq.ft)2 bedrooms (1 with closet) 2 bathrooms (1 with closet), living room, dining area, kitchen, verandah,carportLOT # 45 GREAT POND VILLAS ,PART OF GREAT POND, OCHO RIOS, ST. ANN $5,500,000.00LocationLot SizeBldg. SizeAccommodationThe subject property is located on the corner of Walkway #3 and Road way #2 in the Great Pond Villadevelopment. The subject can be reached by traveling in a eastern direction from Ocho Rios main roadto Great Pond main road, continue along Great Pond main road to the third intersection , make a rightand continue to Great Pond Villas , on entering the development the subject property can be idetifiedby its civic address125.30 sq.m (1,348.21 sq.ft)127 sq.m ( 1,370 sq.ft)Ground floor- bedroom with closet and bathroom, living/dining room,kitchen and enclosed porch. Firstfloor- living/ dining room kitchen, balcony and a external staircase.SecondFloor -2 bedrooms, 2 bathrooms and a balconyAPT 9B, PHASE 4, COLUMBUS HEIGHTS, OCHO RIOS, ST. ANN$11,500,000.00LocationThe Columbus Heights development is located south of DaCosta Drive and is accessed by a privateroad (west of parochial road leading to Shaw Park Gardens) that runs uphill off the main road leadingto St. Ann's Bay. Enter Columbus Heights in Ocho Rios & Proceed uphill. Passing the office on theright, subject apartment is located on the ground floor of the second block of apartments on the right.Lot SizeBldg. SizeAccommodation85.84 sq.m (924 sq.ft)2 bedrooms, 2 bathrooms, combined living/ dining room which opens onto a partial timber enclosedoctagonal shape balcony, kitchenAPARTMENT 21E, STRATA LOT 364, COLUMBUS HEIGHTS, OCHO RIOS, ST. ANN $15,500,000.00LocationEnter Columbus Heights in Ocho Rios & proceed uphill,passing the office on the right, travel to Phase4. The subject apartment is located to the front, the closest 1 to the phase 4 parking lot.Lot SizeBldg. SizeAccommodation155.5 sq.m (1,674 sq.ft)2 bedrooms, 2 bathrooms,Entry way , Powder Room, Living room, Dining Area,Kitchen, GazeboPART OF LIBERTY HILL, LIME HALL, ST. ANNLocationLot SizeBldg. SizeAccommodationThe property is located on the Western side of the Lime Hall to St. Anns Bay Main Road at itsintersection with the parochial road leading to Clamstead2,073.95 square metres (22,324.50 square feet)Building #1 - Approximately 274.06 square metres (2,950.00 square feet)Building #2 - Approximately 449.64 square metres (4,840.00 square feet)Building #1 - Upper floor - 4 bedrooms with clothes closets, 3 bathrooms, a combined living/diningroom, a kitchen, a passage, a laundry and a balcony. Ground floor - 1 room, 1 bathroom. Large bararea and carport. Building #2 - Upper floor - A master bedroom with walk-in closet and masterbathroom en suite, 1 regular bedroom with walk-in clothes closet, bathroom, a family room and abalcony. Ground floor - 2 bedrooms, 2 bathrooms, a passage, a living room, a dining room, a kitchen,a powder room, a storage closet, a foyer area and double carport.LOTS 1 & 1A 'VILLA DIANNA', SHAW PARK GARDENS, OCHO RIOS, ST. ANN $30,000,000.00LocationLot SizeBldg. SizeAccommodationShaw Park is situated south-west of the Ocho Rios Town center overlooking the coastline. Access tothe location signed and runs westerly off the Milford Road in the vicinity of the Ocho Rios High School.The subject property is reached by travelling approximately 200 metres on the access road to anintersection: keep right and continue a further 400 metres to another intersection . Take the left at theintersection and travel about 300 metres to a sign post bearing the names of Ridge Estate et al; takethe road leading right to the subject property which is identifiable by its name plate 'Villa Dianna"3,207.11 square metres (34,521.30 square feet)364.59 square metres (3,924.41 square feet)Entry Level -Entrance foyer with passageway bisecting an internal courtyard garden leading to a greatroom which flows through onto a covered rear balcony, to the right of the great room is one bedroomwith en suite bathroom (his/her face basin and closet, and to the left is a kitchen which exits to theoutside via a flight of spiral timber stairs with decorative grill handrails. Basement level - Comprised of2 separate sections : one section which has external only access and provides a staff quarters ( withbedroom, shower bath, large kitchen, etc) and laundry room , the other section provides a centrallylocated rear patio / entertainment area flanked by two one- bedroom suites( with full bath& walk -incloset) one on either side and a storeroom. The rear patio exits to a swimming pool and deck via set ofconcrete steps.09-OCT-<strong>2009</strong> 12



