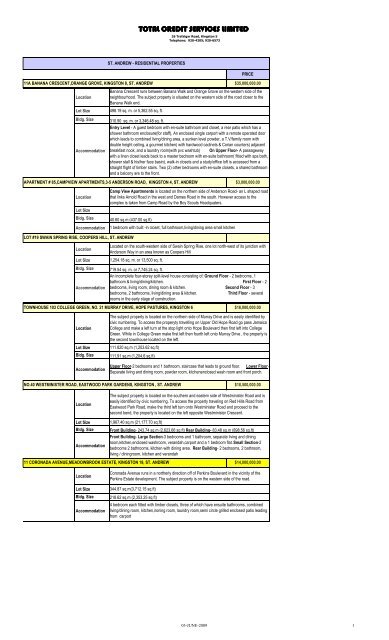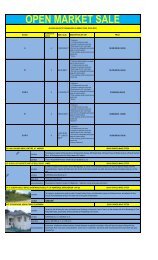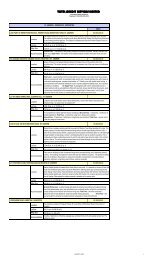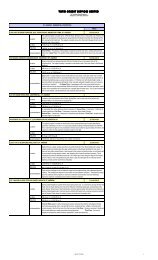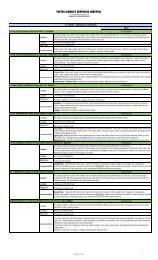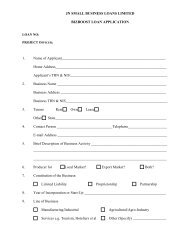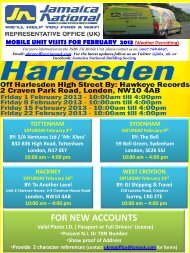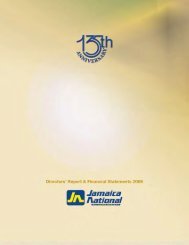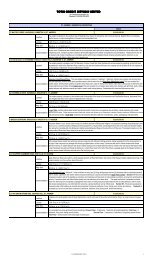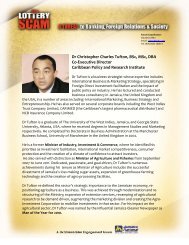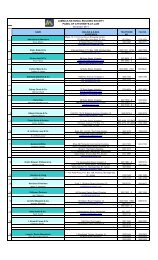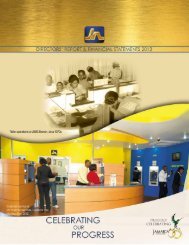June P. treaty 2009 - Jamaica National
June P. treaty 2009 - Jamaica National
June P. treaty 2009 - Jamaica National
- No tags were found...
Create successful ePaper yourself
Turn your PDF publications into a flip-book with our unique Google optimized e-Paper software.
TOTAL CREDIT SERVICES LIMITED26 Trafalgar Road, Kingston 5Telephone: 920-4205; 920-6573ST. CATHERINE - RESIDENTIAL PROPERTIESLOT # 7, 5 RUFUS HENRY AVENUE, ST. JOHN'S ROAD, ST. CATHERINE $4,800,000.00PRICELocationLot SizeBldg. SizeAccommodationThe subject property is located at Lot # 7 , Rufus Henry Avenue , St. Johns Road in the parishof St. Catherine.505.86 sq.m ( 5,443.05 sq.ft)156.63 sq.m ( 1,685.39 sq.ft)4 bedrooms, 3 bathrooms, living room, dining room, kitchen,wash room and a car porchLOT NO. 183 LUMBSDEN CRESCENT, WHITE WATER MEADOWS, SPANISH TOWN, ST. CATHERINE $9,000,000.00LocationLot SizeBldg. SizeAccommodationThe subject property is located on the western side of Lumdsden Crescent and is easilyidentified by lot numbering. To access the property traveling from Kingston through SpanishTown towards Old Harbour, after passing Feather Bed Lane make the first left turn on theparochial and road proceed pass the Innswood High School then make first left into thedevelopment onto White Water Boulevard, While on white Water Boulevard make second leftonto Lumbsden Crescent , the property is on the left.380.697 sq.m ( 4,097.79 sq.ft)199.04 sq.m ( 2,142.60 sq.ft)2 bedrooms , one bathroom, living / dining room, kitchen and extended verandah. Incompleteaddition when completed will have 4 bedrooms, 1 bathroom, living / dining and kitchen allextended from the original, also enclosed washroom, carport and back porch.6 MARINA DRIVE, CEDAR MANOR, ST. CATHERINE $8,300,000.00LocationLot SizeBldg. SizeAccommodationThe subject property is located in Cedar Manor on the northern side of Marina Drive. It can bereached by travelling south from the Mandela Highway to Greater Portmore, make left towardsIndependence City, then make left to Cedar Grove Estates, make left at Cedar Manor ontoMarina Drive where the subject is the third (3rd) house on the right.326.02 sq.m ( 3,509.23 sq.ft)88.31 sq.m (950.62 sq.ft) Incomplete Extension 101.12 sq.m (1,088.49 sq.ft)2 bedrooms,bathroom,combined living/dining/kitchenette,carport and patio.Incoplete section40% completeLOT # 136, 50 TWICKENHAM DRIVE,TWICKENHAM GARDENS, ST. CATHERINE $7,800,000.00LocationLot SizeBldg. SizeAccommodationTwickenham Drive runs in a northerly direction off Greendale Boulevard which runs parallel tothe main road( Twickenham Park) leading into Spanish Town.The subject property is on easternside of the road near the intersection with Poinciana Drive.694.87 sq.m ( 7,479.55 sq.ft)234.28 sq.m (2,521.82 sq.ft)4 bedrooms with closets, 2 bathrooms,lining closet,2 passages, kitchen, living, dining roomarea, washroom, utility area and enclosed garage with verandahLOT # 428, PISTACHIO CLOSE, ELTHAM VIEW, SPANISH TOWN, ST. CATHERINE$4,400,000.00LocationLot SizeBldg. SizeAccommodationThe subject property is situated on Pistaschio Close which runs west of Strawberry Avenueaccess routes through the scheme.It is easily identified by lot numbering system.334.013 sq. m (3,595.40 sq.ft)53.185 sq.m (572.50 sq.ft)3 bedrooms, 1bathroom, livin/dining/kitchen and external Laundry facilitiesLOT # 24, BODLES CRESCENT, BODLES, ST. CATHERINE$3,700,000.00LocationLot SizeBldg. SizeAccommodationBodles crescent runs in a northerly direction off the Old Harbour to Free Town main roadapproximately 1 km west of the Windalco ( Port Esquivel) turn-off. The subject property islocated along the eastern side of Bodles Crescent approximately 600 metres from the mainroad.581.73 sq.m ( 6,261.75 sq.ft)101.62 sq.m ( 1,093.82 sq.ft)4 bedrooms, 2 bathrooms, living room, dining room, kitchen,enclosed entrance patio03-JUNE-<strong>2009</strong> 5
TOTAL CREDIT SERVICES LIMITED26 Trafalgar Road, Kingston 5Telephone: 920-4205; 920-6573Lot # 119, Part of Colbeck, Old Harbour , St. CatherineLocationLot SizeBldg. SizeAccommodationLocationLot SizeBldg. SizeAccommodationLocationLot SizeBldg. SizeThe subject property is located on the northern side of a reserved road in the New Harboursubdivision, in an area known as Colbeck, approximately 4 kilometres north of Old Harbour, inthe parish of St. Catherine.745.987 sq.m (8,030 sq.ft)Six(6) Bedrooms, Four(4) Bathrooms (Burnt out)The Willodene community can be accessed from Old Harbour Road or Feather Bed Lane whichlinks Old Harbour Road to St. Johns Road. The subject property can be reached by travelling onWillodene Throughway then St. Georges Drive where the property is situated on the north sideof the intersection with St. Georges Parkway.607.03 sq.m. (6,534.09 sq.ft)$6,800,000.00LOT # 800, ST. GEORGES PARKWAY, WILLOWDENE, ST. CATHERINE $6,500,000.00PART OF BYBROOK, BOG WALK, ST. CATHERINE4,826.95 sq.m (51,958.6 sq.ft)480.56 sq.m (5,172.80 sq.ft)192.80 sq.m (2,075.25 sq. ft)5 bedrooms, 3 bathrooms, grilled enclosed patio,living room, dining room, kitchen and laundryarea. There is also lean to shed at rear of building.The property is situated on the northern side of a parochial road leading from Church Pen toPrincessfield and the eastern side of a reserved road leading from Bybrook to ChurchRoad(Lando Lane) and is located approximately 4 kilometres(2.5 miles) north-east of theLinstead Town centre.Travelling from Bybrook to Church road, turn left at Azar Lane, then right onto Lando Lane. Theproperty is the fifth house on the left.171.64 sq.m. (1,847.58 sq.ft)$4,600,000.00AccommodationFour (4) Bedroom, Two (2) Bathroom, Living/Dinning Room, Kitchen,Verandah and Carporte.LOT NO. 362 PALLADIUM AVENUE, HORIZON PARK, SPANISH TOWN , ST. CATHERINELocationLot SizeBldg. Size116.07 sq.m ( 1,249.41 sq.ft)$6,200,000.00The subject property is located on the eastern side of Palladium Avenue and is easily identifiedby lot numbering.To access property travelling from Spanish Town towards Old Harbour , justafter passing Homestead community make a left turn onto Worcester Drive by the Seventh DayAdventist Church. Proceed straight down and make the fourth left turn into Horizon Park. Whilein Horizon Park make first right onto Westminister avenue and third left onto Globe avenuethen first right onto Carib Avenue and first left onto Palladium avenue , the property is located onthe left.501.85 sq.m (5,402 sq.ft)Accommodation3 bedrooms, 2 bathrooms , living /dining, kitchen, enclosed washroom, verandah and carportPART OF MORELAND, SPRING FARM, ST. CATHERINE - ID # 28LocationLot SizeBldg. SizeThe property is situated on the left, along the parochial road leading from Cocking Hill toMoreland and approximately 400 metres (20 chains) from the junction of this same parochialroad and the main road leading from Jubilee Town to Guys Hill0.5 AcreAccommodationIncomplete house consisting: Ground area - dining room; 1 kitchen; 1 bathroomFirst Floor:- 2 bedrooms; living room; verandahLOT #125 LISA TERRACE, KEYSTONE, ST. CATHERINE$11,000,000.00LocationLot SizeLocated on the southern end of Lisa Terrace (cul-de-sac)865.67 sq. m. or 9,318.07 sq. ft.1,016.6 ft 2 03-JUNE-<strong>2009</strong> 6Bldg. SizeAccommodation329.01 sq. m. or 3,541.39 sq. ft.Two storey split level house that can be utilized as a two family residence consisting of: GroundLevel - 2 bedrooms, 2 bathrooms, living/dining room, kitchen, laundry area & carport. UpperLevel - 4 bedrooms, 3 bathrooms, living/dining room, kitchen, storeroom & laundry . There is arecessed entrance from the roadway to 2 double-swing grill gates, with both leading ontoconcrete paved driveways, one rising to the upper level, the other sloping to the ground levelLOT 14 ARLINGTON AVENUE, ST. CATHERINELocationLot SizeBldg. SizeAccommodationThe subject property is situated on the northern side of Arlington Avenue in the Corlettsresidential development to the east of the Spanish Town Bypass.649.37 sq.m (6,990 Sq.ft)122.44 sq.m (1,318sq.ft)The property is a detached single storey residence which is thought to consist as follows:3bedrooms, 2 bathrooms, living room, kitchen, verandah & carport.
TOTAL CREDIT SERVICES LIMITED26 Trafalgar Road, Kingston 5Telephone: 920-4205; 920-6573ST. CATHERINE - LANDSLOT #255 ST. JAGO CRESCENT, ST. JAGO HILLS, SPANISH TOWN, ST. CATHERINEPRICELocationLot SizeThe subject property is located on the western side of St. Jago Crescent and lies north of itsjunction with St. Jago Close, in a residential suddivision known as St. Jago Hills.Lot No. 255 St.Jago Crescent is accessed by entering the development on St. Jago Boulevard taking the thirdright turn onto a reserved road. the next right turn leads onto St. Jago Crescent, travelling alongthe roadway until you reach St. Jago Close on the left.The subject property is immediatelybehind the structure on the corner of St. Jago close and St. Jago Crescent on the left.24,112 sq.ft (2,240.06 sq.m)LOT NO. 7 PART OF CROSS PEN , ST. CATHERINE$6,000,000.00LocationLot SizeThe subject property is located on the north eastern side of a parochial road leading fromSpanish Town into Cross Pen and lies approximately 5.2 kilometres north west of SpanishTown in a residential subdivision known as Cross Pen. Lot No. 7 Cross Pen is accessed byturning right along the Sligoville Main Road from Bourkes Road , in Spanish Town . Tuirning leftat Tredegar Park onto Selassie Road . Travel along Selassie Road passing Royal Meadows .The subject unit lies approximately 800 metres from Royal Meadows on the right hand passinga white houyse on the left then a red and white gate on the right ( Lot No.4) .The subjectproperty is on the right after travelling over a small hump in the road.4.67 acres ( 1.89 hectares)CLARENDON - RESIDENTIAL PROPERTIESPRICELOT # 193, CEDAR AVENUE, KENNEDY GROVE, CLARENDON$2,400,000.00LocationLot SizeBldg. SizeAccommodationPart of Belle Pond, ClarendonLocationLot SizeBldg. SizeAccommodationThe subject property is located on the western side of Cedar Avenue, off Palm Crescent whichis off Mahoe Boulevard the scheme entrance road. It is the seventh house on the left side of theroad before reaching Cactus Drive.374.03 sq.m (4,026.02sq.ft)24.94 sq.m (268.4 sq.ft)One bedroom, one bathroom, kitchen, open verandahThe subject property is located on the western side of a parochial road approximately 300metres north of the main road from Toll Gate to Osbourne Store which is approximately 0.5kilometres west of Osbourne Store in an area called Belle Pond in Clarendon.26,303.71 sq.m (283,140 sq.ft)Residence- 138.24 sq.m (1,488 sq.ft)Chicken House #1- 418.05 sq.m (4,500 sq.ft)Chicken House #2 - 418.05 sq.m (4,500 sq.ft)$19,000,000.00Residence - Five(5) bedrooms, Two(2) bathrooms, living room, dinning room, kitchen, carportand Verandah.LOT #53, TERRIERS AVENUE, DENBIGH, CLARENDON$13,800,000.00LocationLot SizeBldg SizeAccommodationTravel along Muirhead Avenue towards Jacob's Hut. After going by the May Pen Hospital andEpic Hardware on the left, take a right turn onto the road beside Miss Suzie's Shop. Go to thejunction and turn left, followed by the next right onto Terriers Avenue. The subject property is thesecond to last house on the left before reaching the bridge.1,267.23 sq.m.( 13,635.39 sq. ft.)Building 1- 285.57 sq.m ( 3,072.00 sq.ft) Building 2- 8.27 sq.m ( 88.98 sq.ft)Building # 1- Ground Floor- 4 bedrooms (one with built in closet ), 2 bathrooms, living/diningroom, 2 kitchens,3 passages.verandah and a carport with small adjacent utility area.First Floor- 4 bedrooms, 2 bathrooms, living room/dining room, 2 kitchens a utility room andtwo balconies( one is closed and the other is open). Building 2-This section consist of a storeroom and bathroom32 HAZARD DRIVE( LOT 30, PART OF FAIRFIELD), MAY PEN, CLARENDON$10,000,000.00LocationLot SizeBldg SizeAccommodationThe subject property is located on the northern side of Hazard Drive, east of Trenton Road (main road from Mineral Heights round- a-bout to May Pen Centre). The property is easilyidentified by its numbering system.847.86 sq.m. ( 9,126.30 sq. ft.)150.31 sq. m.( 1,617.90 sq. ft)3 bedrooms (with built-in closet), 2 bathrooms, living/dining area, kitchen, carport, washroom,rear patio and a verandah03-JUNE-<strong>2009</strong> 7
TOTAL CREDIT SERVICES LIMITED26 Trafalgar Road, Kingston 5Telephone: 920-4205; 920-6573Part of Bailleston, ClarendonLocationLot SizeBldg. SizeAccommodationThe subject property is located on the western side of Bailleston to Alston main road. It isidentified by being the house with the red roof at the deep bend below the road approximatelythirty (30) metres opposite the old church going towards Alston.14,105.32 sq. m (151,833.83 sq.ft)262.98 sq.m (2,830.80 sq.ft)$4,500,000.00Four(4) bedrooms, Two(2) bathrooms, Living / dinning room, Two(2) kitchens and Verandah.PART OF BARRACKS, AENON TOWN, CLARENDONLocationLot SizeBldg. SizeLocated on the left along the main road leading from Spaldings to Alexandria. Aenon Town is onthe northern side of the Borobridge to Cave Valley Main Road, aproximately 8 miles northeast ofthe Spalding Town Centre.4,299.64425 sq. m. or 46,282.5 sq. ft.approx. 388.7865 sq. m. or 4,185 sq. ft.$10,000,000.00Accommodation6 bedrooms, 4 bathrooms (interior sections of master bedroom are partially incomplete), whitesplit level two-storey building with blue Decramastic Roof, living room, dining & kitchen. Lowerroom is a storeroom. Secured by white concrete wall with iron grill work with gold coloured tips.CLARENDON - COMMERCIAL PROPERTIESPRICELOT 8, PART OF HAYES, CLARENDON - ID # 43LocationLot SizeUnit SizeAccommodationThe subject property is located on the eastern side of the main road leading from May Pen toLionel Town and on the southern side of reserved road leading to Top Hill and is next door tothe Hayes Police Station. This unit is located on the first floor at the eastern end of the building.26.98 sq.m (290.41 sq.ft)26.98 sq.m (290.41 sq.ft)Open office space & washroom areaLOT 7, PART OF HAYES, CLARENDON - ID # 521LocationLot SizeUnit SizeAccommodationThe subject property is located on the eastern side of the main road leading from May Pen toLionel Town and on the southern side of reserved road leading to Top Hill and is next door tothe Hayes Police Station. This unit is located on the ground floor of the building.84.67 sq,m (911.39 ft 2)84.67 sq.m (911.39 sq.ft)Open office space & washroom areaCLARENDON -LANDPRICELOT 328,FOREST DRIVE,TWIN PALMS ESTATE, PART OF LONGVILLE, MAY PEN,CLARENDON$3,300,000.00LocationLot SizeThe subdivision is close to the intersection of the Old Main Road and Sir Alexander BustamanteHighway and can be accessed from either direction. From May Pen square, travel on the OldMain Road towards Kingston. On approaching the Bustamante Highway intersection, Twin PalmEstate lies on the the left. Enter the scheme via Country Club Drive. Then take the first ontoParkside Drive followed by the third right onto Forest Drive.13,455 sq.ftLOT 281,FOREST DRIVE,TWIN PALMS ESTATE, PART OF LONGVILLE, MAY PEN,CLARENDON$3,300,000.00LocationLot SizeThe subdivision is close to the intersection of the Old Main Road and Sir Alexander BustamanteHighway and can be accessed from either direction. From May Pen square, travel on the OldMain Road towards Kingston. On approaching the Bustamante Highway intersection, Twin PalmEstate lies on the the left. Enter the scheme via Country Club Drive. Then take the first ontoParkside Drive followed by the third right onto Forest Drive.7,177 sq.ft03-JUNE-<strong>2009</strong> 8
TOTAL CREDIT SERVICES LIMITED26 Trafalgar Road, Kingston 5Telephone: 920-4205; 920-6573LOT 362,FOREST DRIVE, TWIN PALMS ESTATE, PART OF LONGVILLE, MAY PEN,CLARENDON $3,300,000.00Colglo Equities LtdLocationThe subdivision is close to the intersection of the Old Main Road and Sir Alexander BustamanteHighway and can be accessed from either direction. From May Pen square, travel on the OldMain Road towards Kingston. On approaching the Bustamante Highway intersection, Twin PalmEstate lies on the the left. Enter the scheme via Country Club Drive. Then take the first ontoParkside Drive followed by the third right onto Forest Drive. Thereafter proceed around a bendto the end of the road. The property is at the end, opposite the cul-de-sac.Lot Size16,130.25 sq.ft (1,498.50 sq.m)LOT 409,FOREST DRIVE,TWIN PALMS ESTATE, PART OF LONGVILLE, MAY PEN,CLARENDON$3,300,000.00LocationLot SizeThe subdivision is close to the intersection of the Old Main Road and Sir Alexander BustamanteHighway and can be accessed from either direction. From May Pen square, travel on the OldMain Road towards Kingston. On approaching the Bustamante Highway intersection, Twin PalmEstate lies on the the left. Enter the scheme via Country Club Drive. Then take the first ontoParkside Drive followed by the third right onto Forest Drive.10,269 sq.ftLOT 420,FOREST DRIVE,TWIN PALMS ESTATE, PART OF LONGVILLE, MAY PEN,CLARENDON $3,300,000.00LocationLot SizeThe subdivision is close to the intersection of the Old Main Road and Sir Alexander BustamanteHighway and can be accessed from either direction. From May Pen square, travel on the OldMain Road towards Kingston. On approaching the Bustamante Highway intersection, Twin PalmEstate lies on the the left. Enter the scheme via Country Club Drive. Then take the first ontoParkside Drive followed by the third right onto Forest Drive.9,074 sq.ftLOT 361,FOREST DRIVE,TWIN PALMS ESTATE, PART OF LONGVILLE, MAY PEN,CLARENDON$3,300,000.00LocationLot SizeThe subdivision is close to the intersection of the Old Main Road and Sir Alexander BustamanteHighway and can be accessed from either direction. From May Pen square, travel on the OldMain Road towards Kingston. On approaching the Bustamante Highway intersection, Twin PalmEstate lies on the the left. Enter the scheme via Country Club Drive. Then take the first ontoParkside Drive followed by the third right onto Forest Drive.8,105 sq.ftST. ANN - RESIDENTIAL PROPERTIESPRICEPART OF LIBERTY HILL, LIME HALL, ST. ANNLocationLot SizeThe property is located on the Western side of the Lime Hall to St. Anns Bay Main Road at itsintersection with the parochial road leading to Clamstead2,073.95 square metres (22,324.50 square feet)Bldg. SizeAccommodationAPARTMENT 21E, STRATA LOT 364, PART OF COLUMBUS HEIGHTS, OCHO RIOS, ST. ANNBuilding #1 - Approximately 274.06 square metres (2,950.00 square feet)Building #2 - Approximately 449.64 square metres (4,840.00 square feet)Building #1 - Upper floor - 4 bedrooms with clothes closets, 3 bathrooms, a combinedliving/dining room, a kitchen, a passage, a laundry and a balcony. Ground floor - 1 room, 1bathroom. Large bar area and carport. Building #2 - Upper floor - A master bedroom with walkincloset and master bathroom en suite, 1 regular bedroom with walk-in clothes closet,bathroom, a family room and a balcony. Ground floor - 2 bedrooms, 2 bathrooms, a passage, aliving room, a dining room, a kitchen, a powder room, a storage closet, a foyer area and doublecarport.$15,500,000.00LocationEnter Columbus Heights in Ocho Rios & proceed uphill,passing the office on the right, travel toPhase 4. The subject apartment is located to the front, the closest 1 to the phase 4 parking lot.Lot SizeBldg. SizeAccommodation155.5 sq.m (1,674 sq.ft)2 bedrooms, 2 bathrooms,Entry way , Powder Room, Living room, Dining Area,Kitchen, GazeboAPARTMENT 9B, PHASE 4, COLUMBUS HEIGHTS, OCHO RIOS, ST. ANN$11,500,000.00LocationLot SizeBldg. SizeAccommodationEnter Columbus Heights in Ocho Rios & Proceed uphill. Passing the office on the right, subjectapartment is located on the ground floor of the second block of apartments on the right.85.84 sq.m (924 sq.ft)2 bedrooms, 2 bathrooms, a kitchen and combined living/dining room which opens onto a partialtimber enclosed octagonal shape balcony03-JUNE-<strong>2009</strong> 9
TOTAL CREDIT SERVICES LIMITED26 Trafalgar Road, Kingston 5Telephone: 920-4205; 920-6573LOT 11 MARTIN CHRISTIE STREET, GREAT POND, OCHO RIOSLocationLot SizeBldg. SizeAccommodationLOT # 6 PART OF BEVERLEY ST. ANN $11,500,000.00LocationLot SizeBldg. AreaAccommodationThe subject sub division part of Beverley is situated approximately 1.5 km south of the stoplightintersection on the north coast main road at Salem / Runaway Bay. The subject property islocated on the second road running west to Sturge Town, It is on the southern side of the roadsome 4 lots west of the intersection.1,370.73 sq.m. (14,754.99 sq.ft)$9,000,000.00The subject property is located on Martin Christie Street which is the first road intersecting GreatPond Boulevard at its eastern end. Great Pond Boulevard runs easterly off the Fern Gully mainroad at Harrison Town.9,801.00 SQ FT (910.54 SQ M)2,162.00 SQ FT (200.85 SQ M)The property comprises 2 bedrooms served by ensuite bathrooms, 1 kitchen & helpers roomwith shower bathroom at the rear. The outbuilding comprises 1 room, 1 kitchen & a bathroom.284.32 sq. m (3,060.50 sq. ft.)Lower Floor -2 bedrooms with ensuite bathrooms are on either side of entrance foyer,servicearea with laundry , helpers quarters are at rear. Covered entrance portico at front leading intoentrance foyer with two staircases leading to the upper level and a passage that leads back to acentrally located large open plan/open to ceiling room at the rear that appears to have beenused as a bar and entertainment area.Two other internal staircases (one at rear and one leadingup from the entertainment area also allow for access to the upper floor. Upper Floor - To oneside there is a landing and circulation area with a passage leading back to 3 bedrooms withbalconies, 2 of the bedrooms share a Jack & Jill bathroom,and the 3rd has an ensuite bathroomOn the other side there is a front passage leading past a room to an open plan area comprisingkitchen , dining area, living area which opens to a balcony. Another room and rear exit stair wellis to rear of this building.PART OF MIDDLE STREET, SALEM, RUNAWAY BAY, ST. ANN $12,000,000.00LocationLot SizeBldg. SizeAccommodationEnter Back Street Salem by the road nearest to Northern Restaurant and make the first rightturn. The subject property is approximately 100 meters on the left.55,212. 3 sq.ft (5,129.22 sq.m)Building 1: 1,272 sq.ft or 118.2 sq.m, Building 2: 1,225 sq.ft or 113.8 sq.mBuilding 1: 3 bedrooms, athroom, living/dining room, washroom, kitchen, verandahBuilding 2: 4 bedrooms, 2 bathrooms, living /dining, 2 Kitchens, verandahLOT 284 PITCAIRN PLACE, BUCKFIELD, OCHO RIOS, ST. ANNLocationLot SizeBldg. SizeAccommodationEnter Buckfield from the Ocho Rios by-pass and right turn on Tay Street, then right on PitcairnPlace . Continue on road to 3rd lot on the right5,521 SQ FT (512.9 SQ M)2,268.00 SQ FT (210.7 SQ M)$8,000,000.004 bedrooms ,2 bathrooms, living room, dining room, kitchen, verandah, carport, passageway,Addition-3 bedrooms, 1 bathroomLOT #11, PART OF CARDIFF HALL, ST. ANNLocationLot SizeEnter VIP Ave from Ricketts Drive. The subject property is the eleventh lot on the left.2,120.185 sq. m.$37,000,000.00Bldg. Size 524.81 sq. m.AccommodationGround Floor - 3 bedrooms, 1 bathroom, I powder room, Guest Studio. First Floor - 2bedrooms, 2 bathrooms, LoftLOT 23 , OLD FORT BAY , ST. ANN $70,000,000.00LocationThe subject property is located on the northern side of the North Coast main road one lot westof the Old Fort Bay access road and before reaching the Sandals Dunn's River property.Lot SizeBldg. SizeAccommodation616.48 sq. m (6,635.81 sq.ft)Lower Level:porte cochere with covered walkway to double-door main entrance, large foyerleading to entertainment area which comprises a living area and an indoor swimming pool withsunken level swim-up bar, a separate hot tub and a dining area.Kitchen with island counterwhich adjoins breakfast room and a pantry which exits to a doudle carport, large master suitecomprising bedroom area, walk-in closet and spa bathroom,2 other bedrooms with en-suitebathrooms and balcony. Upper Level: 3 bedrooms , 2 bathrooms and a terrace thatoverlooks swimming pool.03-JUNE-<strong>2009</strong> 10
TOTAL CREDIT SERVICES LIMITED26 Trafalgar Road, Kingston 5Telephone: 920-4205; 920-6573ST. ANN - LANDPRICELOT 67 ROSE HILL, RUNAWAY BAY, ST ANNLocationLot SizeEnter Cardiff Hall from Shell Gas Station, pass Runaway Bay Heart Hotel and take 2nd left turnat Silver Creek Villas. Proceed pass NWC facility then keep right at next "Y" intersection thenright again at next intersection. Proceed uphill and take right turn onto Pimento Way and up toEden Close which is the first right turn.The subject lot is on the left hand side going downhill onEden Close2,258.57 sq m$1,800,000.00ST. MARY - RESIDENTIAL PROPERTIESPART OF FRAZERWOOD, HIGHGATE, ST. MARY $39,682,000.00PRICELocationLot SizeBldg. SizeAccommodationThe property is situated at Frazerwood, Highgate, St. Mary. It borders on the Highgate to GuysHill main road at a point approximately 1/2 mile from the Highgate Square2,479.53 sq.m. ( 26,667.7 sq.ft)Building 1- 2,100 sq.ft ( 195.3 sq.m ) Building 2 - 2,776 sq.ft( 258.168 sq.m)3- 2,550 sq.ft( 237.15 sq.m)BuildingBuilding 1 - Main floor- 3 bedrooms,2 bathrooms,living room dining room in one,kitchen and 2verandahs.Lower Floor- garage,washroom, and storeroom. Building 2- Ground Floor- 3bedrooms, 2 bathrooms, dining and living room in one, kitchen, laundry room and verandah.Top Floor- Contains 2 bedroom flats each with 2 bedrooms, dining and living in one, bathroom,kitchen, laundry room and verandah, Building 3-(incomplete) All Apartments, windows and doors are delinated, when completed will contain 2bedrooms, 1 bathroom, dining and living in one, kitchen, laundry room and verandah.PART OF NASHVILLE, HIGHGATE, ST. MARYLocationLot SizeBldg. SizeAccommodationThe property is located in Highgate on the left hand side of the main road when travelling toGeorgia. It is approximately six hundred (600) metres from the Bethel United Church heading toGeorgia. It is also very close to the Lyndale Girls Home.20,197.164 sq.m.316.758 sq.m (3,406 sq.ft)Five(5) bedrooms, Four(4) bathrooms, living room, dinning room, kitchen, large verandah andgarage.LOTS # 4 & 4A, PART OF ROSEND, FRIENDSTOWN, ST. MARY $7,000,000.00LocationLot SizeBldg. SizeAccommodationLocated on the northern side of the unclassified road way of Port Maria to Rosend. Pass theCool Oasis gas station and the Port Maria Cemetry, turn left at the Ministry of Transport andWorks and proceed to the district Pinnacle -Black Gate Corner, proceed and make the first rightturn on a minor reserve dirt road, proceed for aprox. 2 km. Subject property is located on theright & is bordered at the front by a pale green concrete wall.85,618.97 sq. m. or 921,596.2 sq. ft. (21.157 acres)205.64 sq. m. or 2,213.55 sq. ft.Split level detached unit consisting of: Main House- 4 bedrooms, 2 bathrooms, living/diningroom, kitchen, study, covered carport. Split Level Area - Helpers quarters with standingshower & a small storage room. There is a paved driveway leading to the house,with amanicured lawn on either sideST. MARY - LANDLOT 91 CARIBBEAN AVENUE, CARIBBEAN PARK, TOWER ISLE, ST. MARY $4,200,000.00PRICELocationLot SizeTraveling the Ocho Rios to Rio Nuevo road, take the third right turn after passing Couples Hotelat the Jehovah's Witness Church sign. Enter the Caribbean Park development and keep right atthe fork where Arawak and Caribbean Aves intersect. Proceed to next intersection before thecommunity centre and subject lot is before the corner on the left hand side. Note that thevacant area enclosed by barbed wire fencing to the front and side represents two lots (90 & 91) but lot 91 is immediately beside the two storey house. Two utility poles (one with ameter) are to the front left corner of the subject lot and surveyor's iron pegs are visible at the twoclumps of banana trees nearest to the roadway. The lot is being cultivated with some fruit treeslike ackee, june plum, banana and ground provisions.1,254.52 sq.m03-JUNE-<strong>2009</strong> 11
TOTAL CREDIT SERVICES LIMITED26 Trafalgar Road, Kingston 5Telephone: 920-4205; 920-6573MANCHESTER - RESIDENTIAL PROPERTIESPART OF PUSEY HILL, MANCHESTER $7,970,000.00PRICELocationLot SizeBldg. SizeAccommodationThe subject property is located at Pusey Hill in the parish of Manchester and can be reached bymaking a right turn at the Pusey Hill southern side of the Pusey Hill to Cross Keys roadway.16,594.05 sq.ft2,350 sq ftLevel One- bedroom, bathroom, kitchen. Level Two- 2 bedrooms, bathroom, dining area,living area, patio, kitchen, washroom, garageLevel Three- Living room, Linen closet, 4 bedrooms, 2 bathrooms, verandahLOT 4,PART OF BRUMALIA, MANDEVILLE, MANCHESTERLocation$15,000,000.00The subject property is located at Lot #4 Bonita Close, Manchester and is on the second leftturn from the intersection of Bonita Close and Bonita CrescentLot SizeBldg. SizeAccommodation1,014.66 sq.m (10,917.74 sq.ft)250.62 sq.m. or 2,696.64 sq.ft.5 bedrooms, 3 bathrooms,powder room, kitchen, living room, dining room, wash room, balcony,verandah and double carport.PART OF HOPETON PEN, MANDEVILLE, MANCHESTERLocationLot SizeBldg. SizeAccommodationLocated off the Hatfield to Spur Tree main road, Subject property is located after turning left atHatfield & is located along the said old main road in that community at the deep corner aprox.150 metres from Hatfield Square.4162 hectares or 1.028 acres238.48 sq.m. or 2,567 sq.ft.Thought to have 3 bedrooms, 2 bathrooms, living room, dining room, kitchen, laundry area &garage. The property is facilitated with an underground concrete water tank. Land is partiallyenclosed with concrete block wall & a double swing iron gate. Roof - decra tiles, Windows -glass louvres.MANCHESTER - LANDLOT 68, WILLOW CLOSE, HIBISCUS GARDENS, MANCHESTERLocationLot SizeLAND PART OF LAMBERT , MILE GULLY, MANCHESTERLocationLot SizeLOT 7 SPITZBERGEN AND HOPEWELL, MANCHESTER $2,900,000.00LocationLot SizePRICE$3,600,000.00The subject property can be reached by turning into Hibiscus Gardens off Winston JonesHighway (in the vicinity of the Petcom Filling Station) and travelling south along SpathodiaAvenue then turning right onto Roseberry Drive, then right onto Roseberry Close. Willow Closeis found at the end of Roseberry Close and the subject property is located on the north-easternside of Willow Close,one lot south east of its intersection with Roseberry Close in a residentialsubdivision located on the north-western side of Winston Jones Highway known as HibiscusGardens2,083.16 SQ M (22,423 SQ FT)LOT 27, SHORTWOOD ACRES, PT. OF HEARTEASE, MANCHESTER - ID # 523$1,900,000.00The subject is located on the eastern, northern and southern side of the road from Mile Gully toGreenvale and is identified by being the first vacant lot on the right at the deep corner above theroadway just after passing the first house on the right entering the district from Mile Gully. Toaccess the property traveling from the town of Mile Gully proceed for approximately half mile toSkull Point and make the right turn.Proceed straight up the hill along the roadway and do notmake any turns; go pass the first house on the right , the property is the first vacant lot after thishouse , located above the road.5,013.03 sq.m (53,959.95 sq.ft)The subject property lies in an area mid point between Christiana and Spauldings and can bereached by making the first left turn after passing the Knox Community College CobblaCampus, then make second left turn after passing Mount Zion Apostolic Church, onto anunpaved roadway, then make first left turn unto a 8 feet wide right of way that is overgrown withgrass, the subject is lot number 7.9,651.48 sq.m (103,888.5 sq. ft) 2. 385 AcresLocationLot SizeThe subject is located on the southern side of a reserved road in a sub-divisdion known asShortwood Acres, just adjacent to Grey Ground off the Mandeville to Royal Flat main road in theparish of Manchester14,863.76 ft 203-JUNE-<strong>2009</strong> 12
TOTAL CREDIT SERVICES LIMITED26 Trafalgar Road, Kingston 5Telephone: 920-4205; 920-6573WESTMORELAND - RESIDENTIALLOT # 79 PATTERSON BOULEVARD,WHITEHOUSE HOUSING SCHEME, WESTMORELAND $16,500,000.00PRICELocationThis section of Culloden is accessed from the westbound side of the Whitehouse to Cullodenmain road.On entering the scheme along Patterson Boulevard one travels approximately 0.3 kmtowards the New Hope Primary and Junior High School. The subject property is situated on theeastern side of Patterson Boulevard overlooking the school.Lot SizeBldg. SizeAccommodationLocationLot SizeBldg. SizeAccommodationLocationLot SizeLocationLot SizeBldg. SizeAccommodation611.28 sq.m/ 6,579.82.00 sq.ft510.76 sq.m (5,498.00 sq.ft)LOT # 10 A & 11 A ORCHARD, STRATHBOGIE, WESTMORELANDLOT 24, LEE PARK GARDENS, WESTMORELANDUpper floor-a landing and circulation area,living/dining room,kitchen, front and rear balconies,4 bedrooms, 3 bathrooms a laundry facilityGround floor- a landing and circulating area, a living/dining room, a kitchen, front and rearverandah, 4 bedrooms 2 bathrooms, laundry facility and an internal stairwell. Basementlevel- an incomplete studio,carport and a storeroomThe subject property is located at Lot 10A &11A Orchard, Stratbogie Subdivision, Savana-lamarin the parish of Westmoreland it can be reached by travelling south-west along Ferris CrossRoads then travelling, north at Dunbar Corner towards Amity. The subject area is located on thenorthern side of the road going towards Petersfield.2,568.15 sq.m (27,633.4 sq.ft)597.64 sq.m (6,430.6 sq.ft)Ground floor- 2 bedrooms each with walk-in closet, 2 bathrooms,powder room, laundry,dryingyard dining room, living room, closet, family room, 3 vehicle carport, cochere port and 2passages First Floor- 2 Bedrooms with walk-in closets, 2 bathrooms, a mezzanine, stair case,2 patios, a study room and a passage way.WESTMORELAND -LANDPRICESituated on the northern side of Reserved Road #2 approx. 160 metres (525 ft.) east of itsjunction with reserved road #1, in an area known as Lee Park Gardens, aprox. 2.5 km north ofSavanna-la-mar.14,461 sq.m. or 15,561.599 sq. ft.ST. JAMES - RESIDENTIAL PROPERTIESLOT 61, CANARY CRESCENT,"FIRST STREET" FARM HEIGHTS, MONTEGO BAY, ST. JAMES386.38 sq.m ( 4, 159.04 sq.ft)$3,000,000.00PRICEThe subject property is located on western side of Canary Crescent ( known as First Street) andis the third lot north of the intersection with Farm Heights Boulevard48.94 sq.m ( 526.75 sq. ft)$26,000,000.00$4,000,000.002 bedrooms,1 bathroom, combined living/ dining room, kitchen and an entrance patio.LOT 161 OAK STREET, RHYNE PARK VILLAGE, ST. JAMES $6,750,000.00LocationLot SizeBldg. SizeAccommodationRhyne Park Village is situated off the Spot Valley main road. The access is approximately 2.1kilometres (uphill) south of the north coast highway and east of the Rose Hall Great House invicinity of the Rose Hall Hotel and Spa . The subject property is situated on the western side ofOak Street some sixteen lots south of its intersection with Guango Crescent.324.72 sq.m ( 3, 495. 29 sq.ft)74.32 sq.m ( 800 sq. ft)2 bedrooms with built- in closets, 1 full bathroom and lining closet, combined living/ dining room,kitchen entrance patio. A double-bowl p.v.c washtub covered by a metal awning is at rear ofbuildingLOT 1351 HARBOUR PLACE (PHASE 5), BOGUE VILLAGE - ST. JAMES $7,000,000.00LocationLot SizeBogue village has two access routes, one is on the northern (Bogue Industrial) end and theother is on the southern (Bogue Hill) end. Entering at the northern access point BogueBoulevard (the main road in Bogue Village), take the second left turn onto Bogue Heights andcontinue about 1.4 kilometres onto AHarbour Place. The subject property is located on thesouthern tip of Harbour Place four lots south of the Harbour Place / Bogue Heights Driveintersection.339.80 sq.m (3,657.61 sq.ft)Unit. SizeAccommodation72.46 sq.m ( 780.00 sq.ft)2 bedrooms with built-in timber closet, 1 full bathroom with a linen closet, combined living/ diningroom, kitchen, entrance patio, double bowl concrete washtub is at the rear of building.03-JUNE-<strong>2009</strong> 13
TOTAL CREDIT SERVICES LIMITED26 Trafalgar Road, Kingston 5Telephone: 920-4205; 920-6573APARTMENT # 25, HARBOUR HEIGHTS, ROSEMOUNT PEN, MONTEGO BAY, ST. JAMES $4,000,000.00LocationLot SizeUnit. SizeLOT # 335 GLENDEVON, ST. JAMESAccommodationLocationLot SizeBldg. SizeThis section of Rosemount Pen is accessed by travelling east off Vernons Drive ontoRosemount Crescent then continuing eastward onto Osbourne Road. The complex is located onthe southern side of Osbourne Road. The subject apartment is an end unit located on the firstfloor at the western end of the building.139.26 sq.m ( 1,499 sq.ft)2 bedrooms with closet, 2 bathrooms, combined living/ dining room, kitchen, entry foyer to thefront and a balcony to the rear.The lot is located on the southwestern section of Glendevon sub-division near the end of a culde-sac.405.36 metres square (4,363.50 square feet)116 square metres (1,250 square feet)AccommodationBasement - 2 bathrooms, washrooms, closet and storeroom. Upper floor - 4 bedrooms (one ofwhich is cement concrete), living-room-cum-dining, verandah and kitchen (cement concrete)LOT 49 ( BULLOCK HEIGHTS) PART OF BULL PEN ST. JAMESLocationLot SizeBldg. SizeAccommodationBull Pen is located on the southern side of Montego Bay, St. James. From Somerton entranceturn right into Bullock Heights, Bull Pen Housing Scheme. Take the 2nd right corner turn at the1st dirt road on the left. Go uphill and around a bend the subject property is on the right.24,695.60sq.ft ()2,294.22 sq.m)1,100 sq.ft (102.19sq.m)The property is thought to consist of 2 Bedrooms, 1 bathroom, living/ dining area and kitchen.ST. JAMES - LANDLot # 42, Peter Pan Aveue, Brandon Hill, Montego Bay, St. JamesLocationLot Size3005.64 sq.m (32,352.70 sq.ft)PRICE$3,800,000.00The subject property is accessed by travelling from the junction of Coke Avenue on to theaccess roadway of Peter Pan Avenue adjacent to Hosanna Preparatory school in a southerlydirection for approximately 25m and was only identified by the copy of deposited plan. D.P.1794TRELAWNY - RESIDENTIAL PROPERTIESPART OF SAWYERS, TRELAWNY $8,000,000.00PRICELocationLot SizeBldg. SizeAccommodationThe subject property is located on the eastern side of Sawyers Main Road and is easilyidentified by civic numbering,To access the property traveling from Jackson Town via LevelBottom just below Mahagony Hall the subject property is located on the left opposite SawyersMethodist Church1,011.69 sq.m ( 10,890 sq.ft)343.12 sq.m ( 3,693.33 sq.ft)Ground floor-General space for business, store room, bathroom facilities and carport FirstFloor-4 bedrooms, 1 bathroom, separate living and dining room, kitchen verandah and storagearea03-JUNE-<strong>2009</strong> 14
TOTAL CREDIT SERVICES LIMITED26 Trafalgar Road, Kingston 5Telephone: 920-4205; 920-6573LOT # 529 ORCHARD AVENUE, ALBION ESTATE , ST.THOMASLocationST. THOMAS - RESIDENTIAL PROPERTIESPRICE$10,000,000.00Albion Estate is located south of Yallahs main road. Orchard Avenue runs between PoincianaAvenue and North Marine Drive:both of which run west of Albion Boulevard- the dual carridgeaccess road into the neighbourhood.Lot SizeBldg. SizeAccommodation885.25 sq.m (9,528.83 sq.ft)277.12 sq.m. (2,982.96 sq.ft.)Section 1-1 bedroom with ensuite bathroom, dining room kitchen(with porcelain counter tops) apassage way and grilled enclosed double carport. Section 2-Master bedroom with ensuitebathroom(jacuzzi bath) and walk-in closet, childrens play area, T.V. room living room whichleads to hexagonal shaped grilled-enclosed patio. a third bedroom served by a full bathroom andan enclosed laundry area.LOT # 119 C, ST. GEORGES AVENUE, ALEXANDER PARK, RETREAT, ST.THOMASLocationLot SizeBldg. SizeAccommodationLocationLot Size$28,500,000.00The subject property is located on the northern side of Saint Georges Avenue and is easilyidentified by lot/ civic numbering.To access the property traveling eastward from Morant Baytowards Port Morant, at approximately 1/2 mile or 0.8 kilometers from the JPSCo.Power Stationat Lyssons on reaching Alexander Park, make a left turn onto Saint Georges Road into thedevelopment, then second left onto Saint Georges Avenue. The Property is the fifth one on theright.652.48 sq.m (7,023.5 sq.ft)621.74 sq.m. (6,692.56 sq.ft.)LOT #173 SOUTH MARINE DRIVE, ALBION ESTATE, ST. THOMASGround Floor- Three (3) Bedrooms, three(3) bathrooms, separate living and diningroom,kitchen,entrance foyer,exercise area, verandah, front porch and carport with automaticdoorFirst Floor- Master bedroom with Jacuzzi bath, standing bath and walk-in closet, two (2)bedrooms, bathroom, living/dining room,kitchen, utility room, enclosed washroom.ST. THOMAS - LANDLOT #157,OCEAN SPRAY AVENUE, ALBION ESTATE, ST. THOMAS $2,100,000.00PRICEAlbion Estate is located south of the Yallahs main road. The subject property is situated in thesouthern most section of the neighbourhood-close to the Caribbean Sea.It is reached bytravelling on Albion Boulevard - the dual carriage access road into the neighbourhood to NorthMarine Drive; then onto Ocean Spray Avenue where the subject property is on the western sideof the road.910.54 sq.m.(9,801.05 sq.ft.)LocationLot SizeSubject property can be reached by travelling on Albion Boulevard (the dual carriageway estatemain road which links to the Yallahs / Morant Bay main road at the intersection with the TexacoService Station) which leads to North Marine Drive then in a southern direction onto OceanSpray Avenue that links South Marine Drive to North Marine Drive. The property is situated onthe western side of South Marine Drive.(Deposit Plan - 3712)798.94 sq.m. or 8,600 sq.ft.PORTLAND- RESIDENTIAL PROPERTIESLAND PART OF NORWICH 'RANCH HILL' PORTLAND $5,000,000.00PRICELocationLot SizeBldg. SizeAccommodationThe Ranch Hill upper section of the Norwich community is located south of the main roadbetween Snow Hill and Port Antonio. The subject property is reached by going uphill at theRanch Hill sign and travelling approximately 150 metres, then taking a right turn onto a 6' wideasphalt paved right-of-way where the subject property is located at the end of the road569.08 sq.m (6,125.63 sq.ft)43.85 sq.m. (472.04 sq.ft.)2 Bedrooms, 1 bathroom,combined living and dining room,kitchen,unenclosed entrance patio.03-JUNE-<strong>2009</strong> 15
TOTAL CREDIT SERVICES LIMITED26 Trafalgar Road, Kingston 5Telephone: 920-4205; 920-6573ST. ELIZABETH - RESIDENTIAL PROPERTIESPRICELAND PART OF RIDGE, JUNCTION, ST. ELIZABETH$5,000,000.00LocationLot SizeBldg. SizeAccommodationPART OF LITITZ, ST. ELIZABETHLocationLot SizeBldg. SizeAccommodationThe subjecty property is located 1 km west of Junction town centre on the main road toSouthfield. It is located on the northern side of the road just east of Ballards Valley roadintersection.379.39 sq.m ( 4,083.75 sq.ft)Building 1-Residence ( 758.20 sq.ft)Building 2- Shop (315.00 sq.ft)3 Bedrooms, 2 bathrooms(one with shower only) and a kitchenThe shop is a basic open-plan detached building with an entrance terrace (there is a temporarybathroom at the rear)80.11 sq.m.$4,500,000.00Located along the main road leading from Stephens Run to Junction. Subject property is to thesouthwest of Southern Plaza. The land lies on the top of a hill & slopes gently below theroadway.5,072 sq.m.2 bedrooms, 1 bathroom, living/dining room & kitchen. There is also a 48,000 litre concretewater tankPART OF STEVENS RUN, GAZELAND, ST. ELIZABETHLocationLot SizeAccommodationLocated on the western side of the Nain to Junction main road, aprox. 2 miles south of Nain orabout 3 miles north of the Junction Town centre11,505.3422 sq.m. or 123,846.525 sq. ft.aprox. 304.34 sq.m. or 3,276 sq. ft.2 storey split level building and an out-building consisting of : Ground Floor (90% complete) - 2bedrooms, 1 bathroom, kitchen, living room & carport, Upper Floor - (30% complete) -proposed - 3 bedrooms, 2 bathrooms, living room, kitchen & verandahLOT 60 BELLEVUE HOUSING SCHEME, SOUTHFIELD, ST. ELIZABETH $3,300,000.00LocationLot SizeBldg. SizeAccommodationLOT 58 PART OF GAZELAND, ST. ELIZABETHLocationLot SizeBldg. SizeAccommodationBellevue is accessed from the Junction/ top Hill to Southfield main road. The subjectdevelopment is approximately 1/2 km (uphill) north of the main road intersection by Kincaid'sShopping Complex on the eastern side of the road and a circular road runs through thescheme. Upon entering the scheme , one cotinuesalong this road to the subject property whichis located on the north -eastern corner of the road way564.41 sq. m/ 6,072.40 sq.ft48.70 sq m / 524 sq.ft2 bedrooms, 1 bathrooms, living room, kitchen,covered porch$6,500,000.00Gazeland Meadows is located on the Western side of the Main Road leading from Gutters toJunction at mid point between Nain and Junction and or Lititz/Watson Hill to Junction. Thesubject property is situated at Lot 58 Blake Drive. Blake Drive meets Douglas Road andRochester Drive on the south side of Black River.Approximately 675 sq. mApproximately 148 sq mIncomplete 3 bedrooms, 2 bathrooms, living/dining room, kitchen, verandah, and a basementwith 1 bedroom and utility roomLOT # 25 BELLEVUE, SOUTHFIELD, SAINT ELIZABETH $11,000,000.00LocationLot SizeBldg. SizeAccommodationTravelling on the main road from Southfield to Malvern turn left at the main entrance to theBellevue Housing Scheme, then right at the next road , the lot is the fourth on the left.535 sq.m209.25 sq.m3 bedrooms, 2 bathrooms,living room,dining room,kitchen, garage,verandah, back porch,basement with den, wash room and linen closet03-JUNE-<strong>2009</strong> 16


