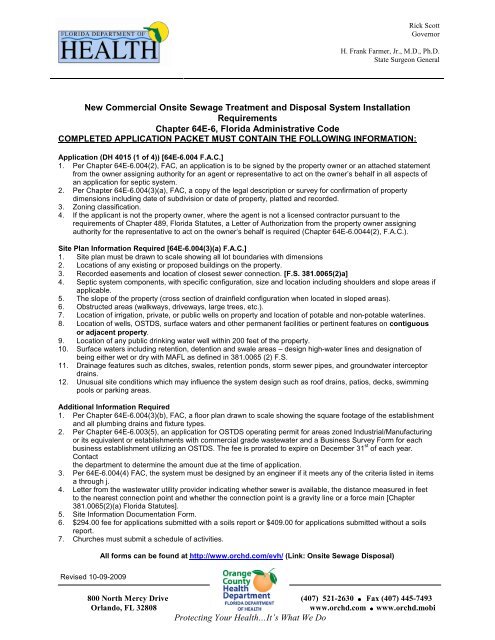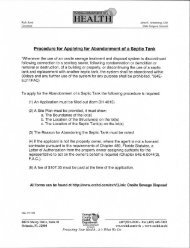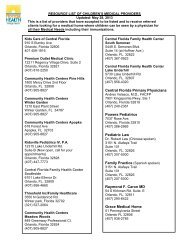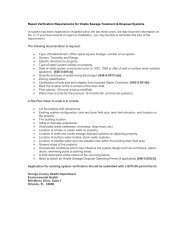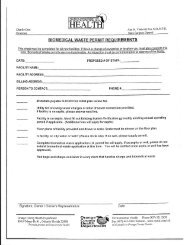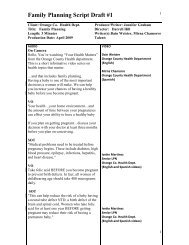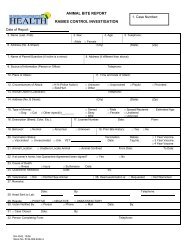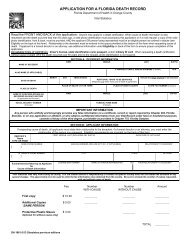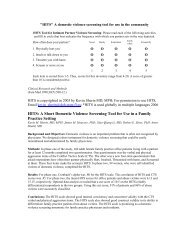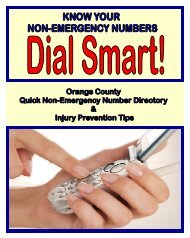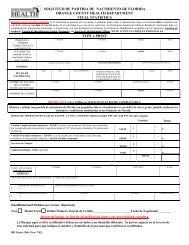OSTDS - Orange County Health Department
OSTDS - Orange County Health Department
OSTDS - Orange County Health Department
You also want an ePaper? Increase the reach of your titles
YUMPU automatically turns print PDFs into web optimized ePapers that Google loves.
Rick ScottGovernorH. Frank Farmer, Jr., M.D., Ph.D.State Surgeon GeneralNew Commercial Onsite Sewage Treatment and Disposal System InstallationRequirementsChapter 64E-6, Florida Administrative CodeCOMPLETED APPLICATION PACKET MUST CONTAIN THE FOLLOWING INFORMATION:Application (DH 4015 (1 of 4)) [64E-6.004 F.A.C.]1. Per Chapter 64E-6.004(2), FAC, an application is to be signed by the property owner or an attached statementfrom the owner assigning authority for an agent or representative to act on the owner’s behalf in all aspects ofan application for septic system.2. Per Chapter 64E-6.004(3)(a), FAC, a copy of the legal description or survey for confirmation of propertydimensions including date of subdivision or date of property, platted and recorded.3. Zoning classification.4. If the applicant is not the property owner, where the agent is not a licensed contractor pursuant to therequirements of Chapter 489, Florida Statutes, a Letter of Authorization from the property owner assigningauthority for the representative to act on the owner’s behalf is required (Chapter 64E-6.0044(2), F.A.C.).Site Plan Information Required [64E-6.004(3)(a) F.A.C.]1. Site plan must be drawn to scale showing all lot boundaries with dimensions2. Locations of any existing or proposed buildings on the property.3. Recorded easements and location of closest sewer connection. [F.S. 381.0065(2)a]4. Septic system components, with specific configuration, size and location including shoulders and slope areas ifapplicable.5. The slope of the property (cross section of drainfield configuration when located in sloped areas).6. Obstructed areas (walkways, driveways, large trees, etc.).7. Location of irrigation, private, or public wells on property and location of potable and non-potable waterlines.8. Location of wells, <strong>OSTDS</strong>, surface waters and other permanent facilities or pertinent features on contiguousor adjacent property.9. Location of any public drinking water well within 200 feet of the property.10. Surface waters including retention, detention and swale areas – design high-water lines and designation ofbeing either wet or dry with MAFL as defined in 381.0065 (2) F.S.11. Drainage features such as ditches, swales, retention ponds, storm sewer pipes, and groundwater interceptordrains.12. Unusual site conditions which may influence the system design such as roof drains, patios, decks, swimmingpools or parking areas.Additional Information Required1. Per Chapter 64E-6.004(3)(b), FAC, a floor plan drawn to scale showing the square footage of the establishmentand all plumbing drains and fixture types.2. Per Chapter 64E-6.003(5), an application for <strong>OSTDS</strong> operating permit for areas zoned Industrial/Manufacturingor its equivalent or establishments with commercial grade wastewater and a Business Survey Form for eachbusiness establishment utilizing an <strong>OSTDS</strong>. The fee is prorated to expire on December 31 st of each year.Contactthe department to determine the amount due at the time of application.3. Per 64E-6.004(4) FAC, the system must be designed by an engineer if it meets any of the criteria listed in itemsa through j.4. Letter from the wastewater utility provider indicating whether sewer is available, the distance measured in feetto the nearest connection point and whether the connection point is a gravity line or a force main [Chapter381.0065(2)(a) Florida Statutes].5. Site Information Documentation Form.6. $294.00 fee for applications submitted with a soils report or $409.00 for applications submitted without a soilsreport.7. Churches must submit a schedule of activities.All forms can be found at http://www.orchd.com/evh/ (Link: Onsite Sewage Disposal)Revised 10-09-2009800 North Mercy Drive (407) 521-2630 Fax (407) 445-7493Orlando, FL 32808www.orchd.com www.orchd.mobiProtecting Your <strong>Health</strong>…It’s What We Do
Rev. April, 23, 2002ApplicationPermit Number:____________ONSITE SEWAGE TREATMENT DISPOSAL SYSTEM (<strong>OSTDS</strong>)SITE INFORMATION DOCUMENTATION FORMIMPORTANT PLEASE READ CAREFULLY AND PROVIDE ALL REQUESTED INFORMATION.PLEASE ANSWER THE FOLLOWING QUESTIONS YES OR NO.If you answer Yes to any of the questions, these items must be drawn onthe site plan. This is for existing and proposed components.YESN/AOther1. Is there any slope to your property?If yes, show the direction of the slope? (i.e. front to back, left to right, etc.)If yes, what is the percentage of slope? (1%= 1’ to 100') ___________2. Are there any public wells within 200 feet of your lot?3. Are there any existing private wells within 75 feet of the existing orproposed <strong>OSTDS</strong>(Septic System)?4. Are there any lakes, streams, canals or standing bodies of water within150 feet of the existing or proposed <strong>OSTDS</strong>?5. Are there any drainage features, ditches, swales, retention areas)within 75 feet of the existing or proposed <strong>OSTDS</strong>?6. Are there any recorded easements on your property?7. Is there public sewer available existing or proposed to this property.Please indicate distance in feet. ___________feet.8. Are there any wells (existing or proposed) on the property oradjacent properties within 200 feet of the proposed or existing<strong>OSTDS</strong>? If none, please indicate none on site plan. If yes continueand indicate what distance from existing or proposed <strong>OSTDS</strong>9. Location of non-potable wells on contiguous or adjacent property10. Location of private potable wells on contiguous or adjacent property11. Location of limited-use potable wells on contiguous or adjacentproperty (less than or equal to 2000 gallons / day)12. Location of Public-use potable wells within 200 feet of the property.(more than 2000 gallons / day)13. Are there any potable or non-potable waterlines on the property?14. Are there any buildings existing or proposed other than the one thatwill be served by this existing or proposed <strong>OSTDS</strong>?15. Are there any paved or compacted existing or proposed areas onthis property?16. Are there any large trees near the existing or proposed <strong>OSTDS</strong>?17. Is there or will there be a pool located on this property?18. Are there any existing <strong>OSTDS</strong> on this property or adjacent properties?19. Does the site plan show all septic system components?20. New & Existing system approvals, the site plan must be drawn toscale with all lot dimensions? Repair approvals the site plans need toshow accurate lot dimensions. ( scale not required )(Showon sitePlan)NONonewithinminimumrequiredsetbackIMPORTANT!! The size and location of all buildings are required to be drawn on the site plan. Please completethis information before submitting the application for an <strong>OSTDS</strong> system permit. Failure to do so will slow yourpermitting process. Also, your permit will be issued based on the above information. Therefore if any of thisinformation changes, an amended site plan will need to be submitted.Name: ______________________________________ Date: _____________________(Please Print)Signature: _______________________________________Circle One: Property Owner Authorized Agent Contractor
Charlie CristGovernorAna M. Viamonte Ros, M.D., M.P.H.State Surgeon GeneralSoil Evaluation by GEO-Technical EngineerPursuant to Florida Statute 381.0011 (11) (14), 381.0016 and <strong>County</strong> Code Article XVII Sec. 37-540,any septic system to be installed in “severe” soils (wet areas) are required to have a geo-technicalengineer’s pre and post certification.However, pursuant to Florida Statute 381 the health department is charged with protecting publichealth. Our responsibility includes assuring that systems are installed that will effect ground waterprotection and eliminate public nuisances, that may be injurious to public health.Our department reserves the right to re-evaluate any submittals by engineers, if maintainingmandated location and installation perimeters are in question.F.S. 381.0016 Municipal Regulations and Ordinances ----Any municipality may enact in amanner prescribed by law, health regulations and ordinances, not inconsistent with state public healthlaws and rules adopted by the department.Article XVII Sec.37-540(b) <strong>OSTDS</strong> will be permitted only where soils are suitable or are madesuitable. Soil associations which are classified as “severe” for <strong>OSTDS</strong> use by the U.S. <strong>Department</strong> ofAgriculture Soil Conservation Service are considered not suitable for OSDTS unless otherwisecertified suitable by a geo-technical engineer. Pre and post construction certification shall be made bya geo-technical engineer for any permit issued in “severe” soil or other soils to be made suitable.<strong>Orange</strong> <strong>County</strong> <strong>Health</strong> <strong>Department</strong> (407) 858- Environmental <strong>Health</strong> Phone (407) 836-2550832 W Central Blvd., Orlando Florida 32805 Fax (407 836-2622 Website –www.orch.com/evh“Providing leadership for superior communityhealth promotion, protection and preparedness”
STATE OF FLORIDADEPARTMENT OF HEALTHONSITE SEWAGE TREATMENT AND DISPOSAL SYSTEMSITE EVALUATION AND SYSTEM SPECIFICATIONSPERMIT #.APPLICANT:AGENT:LOT: BLOCK: SUBDIVISION:PROPERTY ID #:[Section/Township/Parcel No. or Tax ID Number]TO BE COMPLETED BY ENGINEER, HEALTH DEPARTEMENT EMPLOYEE,OR OTHER QUALIFIED PERSON. ENGINNEERSMUST PROVIDE REGISTRATION NUMBER AND SIGN AND SEAL EACH PAGE OF SUBMITTAL. COMPLETE ALL ITEMS.PROPERTY SIZE CONFORMS TO SITE PLAN: [ ] YES [ ] NO NET USABLE AREA AVAILABLE:ACRESTOTAL ESTIMATED SEWAGE FLOW: GALLONS PER DAY [RESIDENCES-TABLE 1/OTHER-TABLE2]AUTHORIZED SEWAGE FLOW: GALLONS PER DAY [1500 GPD/ACRE OR 2500 GPD/ACRE]UNOBSTRUCTED AREA AVAILABLE: SQFT UNOBSTRUCTED AREA REQUIRED: SQFTBENCHMARK/REFERENCE POINT LOCATION:ELEVATION OF PROPOSED SYSTEM SITE IS[INCHES/FT] [ABOVE/BELOW] BENCHMARK/REFERENCE POINTTHE MINIMUM SETBACK WHICH CAN BE MAINTAINED FROM THE PROPOSED SYSTEM TO THE FOLLOWING FEATURESSURFACE WATER: FT DITCHES/SWALES: FT NORMALLY WET? [ ] YES [ ] NOWELLS: PUBLIC: FT LIMITED USE: FT PRIVATE: FT NON-POTABLE: FTBUILDING FOUNDATIONS: FT PROPERTY LINES: FT POTABLE WATER LINES: FTSITE SUBJECT TO FREQUENT FLOODING: [ ] YES [ ] NO10 YEAR FLOODING? [ ] YES [ ] NO10 YEAR FLOOD ELEVATION FOR SITE: FT MSL/NGVD SITE ELEVATION: FT MSL/NGVDSOIL PROFILE INFORMATION SITE 1 SOIL PROFILE INFORMATION SITE 2MUNSELL #/COLOR TEXTURE DEPTH MUNSELL #/COLOR TEXTURE DEPTHTOTOTOTOTOTOTOTOTOTOTOTOTOTOTOTOTOTOUSDA SOIL SERIES:USDA SOIL SERIES:OBSERVED WATER TABLE: INCHES [ABOVE / BELOW] EXISTING GRADE. TYPE:[PERCHED / APPARENT]ESTIMATED WET SEASON WATER TABLE ELEVATION: INCHES [ABOVE / BELOW] EXISTING GRADEHIGH WATER TABLE VEGETATION: [ ] YES [ ] NO MOTTLING: [ ] YES [ ] NO DEPTH: INCHESSOIL TEXTURE/LOADING RATE FOR SYSTEM SIZING: DEPTH OF EXCAVATION: INCHESDRAINFIELD CONFIGURATION: [ ] TRENCH [ ] BED [ ] OTHER (SPECIFY)REMARKS/ADDITIONAL CRITERIA:SITE EVALUATED BY:DATE:DH 4015, 10/96 (Replaces HRS-H Form 4015 [page 3] which may be used) Page 3 of 4
INSTRUCTIONS:PERMIT #:Permit tracking number assigned by <strong>County</strong> <strong>Health</strong> <strong>Department</strong>.APPLICANT:Property owner’s full name.AGENT:Property owner’s legally authorized representative.LOT, BLOCK, SUBDIVISION:Lot, block, and subdivision for lot.PROPERTY ID#:27 character number for property (property appraiser ID # or section/township/range/parcel number).PROPERTY SIZE:Check if property size at site conforms to submitted site plan. Record net usable area available - lot area exclusive of all pavedareas and prepared road beds within public rights-of-way or easements and exclusive of streams, lakes, normally wet drainageditches, marshes, or other such bodies of water.SEWAGE FLOW:Record the estimated sewage flow for the establishment from Table 1 (residential) or Table 2 (non-residential), Chapter 64E-6,FAC. Record the authorized sewage flow for the lot based on net usable area and water supply (1500 gallons per day per acre forprivate water supplies and 2500 gallons per day per acre for public water supplies). If authorized sewage flow does not equal orexceed the estimated sewage flow, the application must be denied.UNOBSTRUCTED AREA:Record the square feet of unobstructed area available and the amount required. Unobstructed area must be at least 2 times as largeas the drainfield absorption area and at least 75 percent of the unobstructed area must meet minimum setbacks in Chapter 64E-6,FAC. The unobstructed area must be contiguous to the drainfield.BENCHMARK INFORMATION:Record the location of the benchmark. If using a surveyor’s benchmark record the actual elevation. Record the elevation of theproposed system site in relation (above or below) to the benchmark.MINIMUM SETBACKS:Record minimum setbacks which can be met to all listed features. Actual measurements must be recorded or "NA" for nonapplicablefeatures. Features on site plan or within 75 feet of the applicant lot must be measured. The location of any publicdrinking well within 200 feet of the applicant’s lot must also be verified.FLOOD INFORMATION:Record information on lot’s subject to flooding. For lots subject to flooding record 10 year flood elevation for site and actual siteelevation.SOIL PROFILE INFORMATION:Two soil profiles within the proposed absorption area to a minimum depth of 6 feet or refusal are required. Soil identification willuse USDA Soil Classification methodology (Munsell colors and USDA soil textures). Refusals must be clearly documented.Provide USDA soil series if available, record "UNK" if the series cannot be determined.WATER TABLE:Record the depth of the observed water table at the time of the evaluation. Mark "perched" or "apparent" as appropriate. Recordthe estimated wet season water table elevation based on site evaluation, USDA soil maps, and historical information. Indicate ifthere is high water table vegetation present. Indicate if mottling is present and depth.SOIL TEXTURE:Record soil texture or loading rate for system sizing.DEPTH OF EXCAVATION:If applicable record depth of excavation required. Record "NA" if not applicable.DRAINFIELD CONFIGURATION:Check drainfield configuration required. If other, specify type.ADDITIONAL CRITERIA:Record any additional remarks pertinent to site or installation. Ex. Dosing required.SITE EVALUATED BY:Signature of evaluator, title, and date of evaluation. Professional engineers must seal all documentation submitted.ELEVATION WORKSHEETELEVATION OF BENCHMARK / REFERENCE POINT IS:BENCHMARK SITE 1 SITE 2 SITE 3[+] SHOT H.I. H.I. H.I.H.I. [-] SHOT [-]- SHOT [-] SHOT
Charlie CristGovernorAna M. Viamonte Ros, M.D., M..P.H.State Surgeon GeneralCREDIT CARD/CHECK CARD VERIFICATION AUTHORIZATION FORMRequesting Company:Credit Card Number:Printed Name:Card Holder’s Signature:Request Date:Expiration Date:Phone Number:(Required)Total Charged:Permit Number(s):(If known) orPermit Address(s):Service Type Requested(i.e.; repair permit, reinspection fee, swimming pool permit, well permit, etc.):Applicant(s) Name on Permit:CARDHOLDER BILLING ADDRESS:Comments:The credit card will be charged upon receipt unless otherwise noted in the comments section. The <strong>Orange</strong><strong>County</strong> <strong>Health</strong> <strong>Department</strong> hereby acknowledges that the signature above denotes authorization to charge thereferenced account for payment for this (these) specific services(s). Charges to the above account will notexceed the agreed upon total. The <strong>Orange</strong> Count <strong>Health</strong> <strong>Department</strong> also acknowledges that additionalcharges will not be made unless additional written authorization is received and specified on this or asubsequent Credit Card Verification/Authorization Form.If you have any questions regarding these charges, please feel free to contact our office.<strong>Orange</strong> <strong>County</strong> <strong>Health</strong> <strong>Department</strong> (407) 858- Environmental <strong>Health</strong> Phone (407) 836-2550832 W Central Blvd., Orlando Florida 32805 Fax (407 836-2622 Website –www.orch.com/evh“Providing leadership for superior communityhealth promotion, protection and preparedness”


