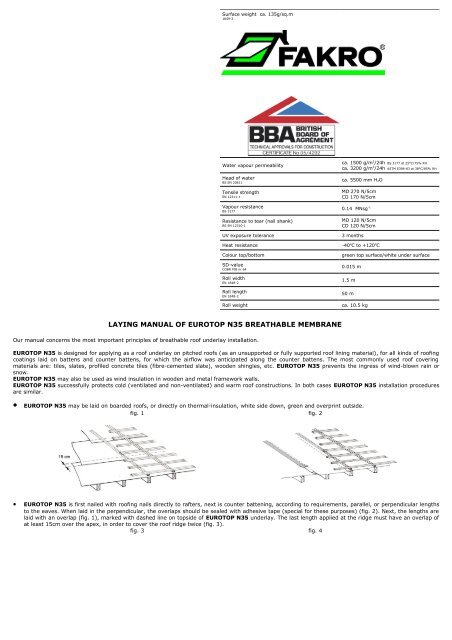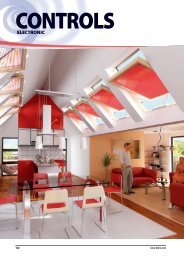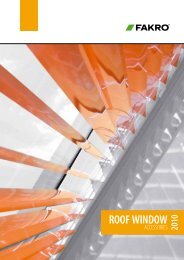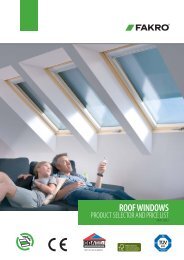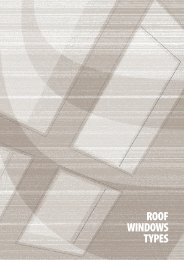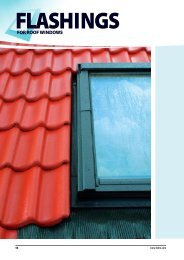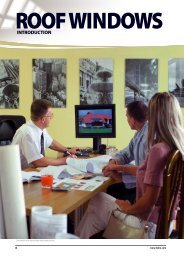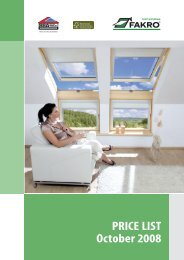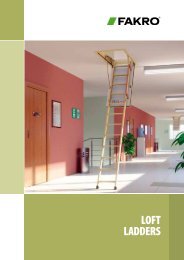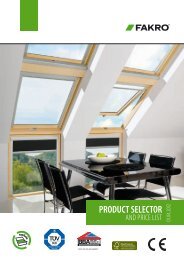EUROTOP N-35 membrane - Roof Windows
EUROTOP N-35 membrane - Roof Windows
EUROTOP N-35 membrane - Roof Windows
- No tags were found...
You also want an ePaper? Increase the reach of your titles
YUMPU automatically turns print PDFs into web optimized ePapers that Google loves.
Surface weight ca. 1<strong>35</strong>g/sq.m1849-2Water vapour permeabilityHead of waterBS EN 20811Tensile strengthEN 12311-1Vapour resistanceBS 3177Resistance to tear (nail shank)BS EN 12310-1UV exposure toleranceHeat resistanceColour top/bottomSD-valueCOBR PIB nr 64Roll widthEN 1848-2Roll lengthEN 1848-2Roll weightca. 1500 g/m 2 /24h BS 3177 at 25°C/75% RHca. 3200 g/m 2 /24h ASTM E398-83 at 38°C/85% RHca. 5500 mm H2OMD 270 N/5cmCD 170 N/5cm0.14 MNsg -1MD 120 N/5cmCD 120 N/5cm3 months-40 o C to +120 o Cgreen top surface/white under surface0.015 m1.5 m50 mca. 10.5 kgLAYING MANUAL OF <strong>EUROTOP</strong> N<strong>35</strong> BREATHABLE MEMBRANEOur manual concerns the most important principles of breathable roof underlay installation.<strong>EUROTOP</strong> N<strong>35</strong> is designed for applying as a roof underlay on pitched roofs (as an unsupported or fully supported roof lining material), for all kinds of roofingcoatings laid on battens and counter battens, for which the airflow was anticipated along the counter battens. The most commonly used roof coveringmaterials are: tiles, slates, profiled concrete tiles (fibre-cemented slate), wooden shingles, etc. <strong>EUROTOP</strong> N<strong>35</strong> prevents the ingress of wind-blown rain orsnow.<strong>EUROTOP</strong> N<strong>35</strong> may also be used as wind insulation in wooden and metal framework walls.<strong>EUROTOP</strong> N<strong>35</strong> successfully protects cold (ventilated and non-ventilated) and warm roof constructions. In both cases <strong>EUROTOP</strong> N<strong>35</strong> installation proceduresare similar.• <strong>EUROTOP</strong> N<strong>35</strong> may be laid on boarded roofs, or directly on thermal-insulation, white side down, green and overprint outside.fig. 1 fig. 2• <strong>EUROTOP</strong> N<strong>35</strong> is first nailed with roofing nails directly to rafters, next is counter battening, according to requirements, parallel, or perpendicular lengthsto the eaves. When laid in the perpendicular, the overlaps should be sealed with adhesive tape (special for these purposes) (fig. 2). Next, the lengths arelaid with an overlap (fig. 1), marked with dashed line on topside of <strong>EUROTOP</strong> N<strong>35</strong> underlay. The last length applied at the ridge must have an overlap ofat least 15cm over the apex, in order to cover the roof ridge twice (fig. 3).fig. 3 fig. 4
• At the eaves, <strong>EUROTOP</strong> N<strong>35</strong> should be sealed with adhesive tape (e.g. butyl) (fig. 4), so that the bottom edge lies over the gutter (fig. 5) or lies on afelt support tray.• To protect vertical walls against moisture ingress at the verges, underlay should at least cover the wall, and it is best if it is extended to the external wallface (fig. 6).fig.5fig.6• On boarded roofs, <strong>EUROTOP</strong> N<strong>35</strong> is best installed using the horizontal overlapping method.• With extractors, soil pipes, and aerials etc., pierce the <strong>membrane</strong> (fig. 8). You must cut out a star shape in the <strong>EUROTOP</strong> N<strong>35</strong>, and then turn it up, glueand seal around the protrusion with adhesive tape, and above the hole you place a covering gutter.At an abutment the <strong>membrane</strong> should be turned up at least 75mm or be taken behind lead flashing and should be sealed as in fig.10.fig.8 fig.9 fig.10• Around chimneys (fig. 11), roof windows, etc., you should seal the <strong>EUROTOP</strong> N<strong>35</strong> with adhesive tape, so that the upturned parts of the <strong>membrane</strong>create a seal of 5-15 cm in height. In the valley you must seal all cracks, splits and overlaps and you should also seal around the corners with adhesivetape (fig. 12).• Around roof windows we advise you to install a FAKRO XDP underfelt collar (with attached additional insulation material) (fig. 13).fig. 11 fig. 12 fig.13• On roof hips (and ridges) you should lay <strong>EUROTOP</strong> N<strong>35</strong> with the overlaps protruding beyond the angle rafter. Similarly, at the hip there should be twolayers of <strong>EUROTOP</strong> N<strong>35</strong>.• When laying <strong>EUROTOP</strong> N<strong>35</strong> in a valley detail a continuous single strip (runner) must be placed along the entire length of the valley and fixed at the topand bottom; following this, horizontal lengths should be laid on top of the valley runner and lapped in a staggered manner• Above skylights, chimneys, roof windows, and roof hatches etc. you should make small gutters of <strong>EUROTOP</strong> N<strong>35</strong> (fig. 8). These gutters protect againstthawing drips, or wind driven rainfall leakage.• For bonding <strong>EUROTOP</strong> N<strong>35</strong> during installation you should use adhesive tape, designed specifically for this purpose.Further Information
1. When used as a temporary water barrier Fakro recommends:- complete covering of the roof with tiles etc. as soon as possible after installing,- at the eaves, a minimum exposure to the elements should be observed and the use of a felt support tray leading in to the gutter is highlyrecommended.2. We request <strong>EUROTOP</strong> N<strong>35</strong> installers do not smoke cigarettes during installation of <strong>EUROTOP</strong> N<strong>35</strong>. Cigarette ash can burn small holes in the<strong>membrane</strong>, which is difficult to notice, and can cause leaks.3. We would warn against strong acids and alkalae being used as preservatives as they may damage the <strong>membrane</strong>’s active layer, and any other metalcoated products.4. During the roof <strong>membrane</strong> installation, damage can occur and any tears and rips should be repaired as soon as possible with butyl tape and patches ofthe <strong>membrane</strong>. The water tightness and integrity of the product should be paramount at all times.5. The product resists penetration of water to a head, and consequently may be used as temporary waterproofing prior to the installation of slates or tiles.The period of such use should, however, be kept to a minimum.6. In closed eaves constructions, the use of eaves guards is recommended.7. Fully supported – The product is secured to the rafter with counter battens at least 25 mm thick to create an air space between the product and the tilesfor drainage and vapour dispersal. The counter battens should be fixed with corrosion-resistant staples or galvanized clout nails as appropriate. Tilingbattens are secured to the counter battens and supported with appropriate fixings.8. Unsupported – the product, when installed as an unsupported system, is fixed in the traditional method for roof tile underlays, i.e. draped between therafters.Below is listed the most important, and basic recommendations, but does not includes information concerning other possible solutions usedin roof constructions. There are also situations, where solutions other than those described in this manual may be applied.Minimum overlaps<strong>Roof</strong> pitch (°)Horizontal lap (mm)Fully supportedHorizontal lap (mm)Not Fully supportedVertical lap (mm)12.5 to 14 150 225 10015 to 34 100 150 100<strong>35</strong> + 75 100 100FAKRO® GB LTDFakro House, Astron Business Park, Hearthcote Road,Swadlincote, Derbyshire. DE11 9DWTel.: 01283 554755 Fax: 01283 224545Email: Sales@fakrogb.com Website: www.fakro.com


