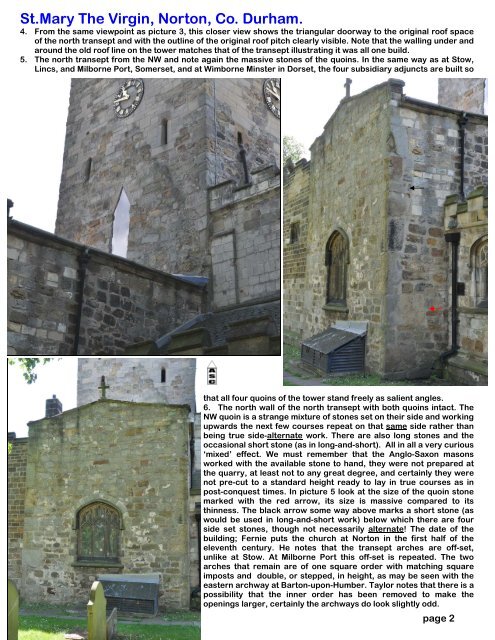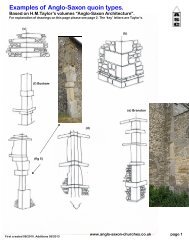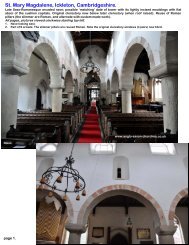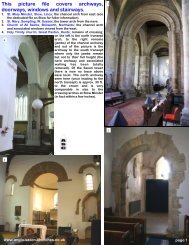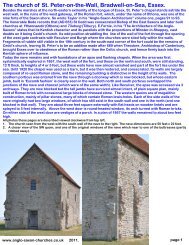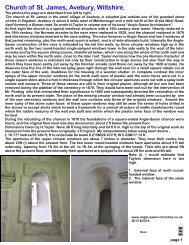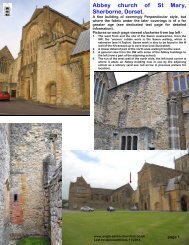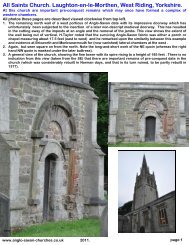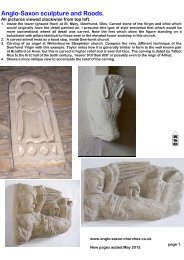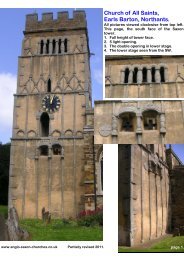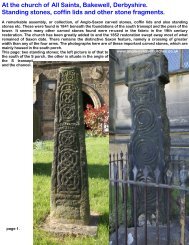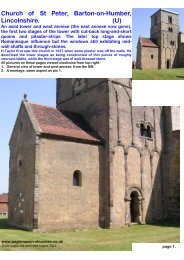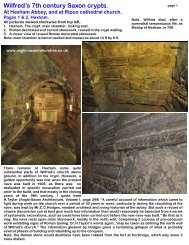Norton church, Co. Durham - Anglo-Saxon churches
Norton church, Co. Durham - Anglo-Saxon churches
Norton church, Co. Durham - Anglo-Saxon churches
- No tags were found...
You also want an ePaper? Increase the reach of your titles
YUMPU automatically turns print PDFs into web optimized ePapers that Google loves.
St.Mary The Virgin, <strong>Norton</strong>, <strong>Co</strong>. <strong>Durham</strong>.4. From the same viewpoint as picture 3, this closer view shows the triangular doorway to the original roof spaceof the north transept and with the outline of the original roof pitch clearly visible. Note that the walling under andaround the old roof line on the tower matches that of the transept illustrating it was all one build.5. The north transept from the NW and note again the massive stones of the quoins. In the same way as at Stow,Lincs, and Milborne Port, Somerset, and at Wimborne Minster in Dorset, the four subsidiary adjuncts are built sothat all four quoins of the tower stand freely as salient angles.6. The north wall of the north transept with both quoins intact. TheNW quoin is a strange mixture of stones set on their side and workingupwards the next few courses repeat on that same side rather thanbeing true side-alternate work. There are also long stones and theoccasional short stone (as in long-and-short). All in all a very curious‘mixed’ effect. We must remember that the <strong>Anglo</strong>-<strong>Saxon</strong> masonsworked with the available stone to hand, they were not prepared atthe quarry, at least not to any great degree, and certainly they werenot pre-cut to a standard height ready to lay in true courses as inpost-conquest times. In picture 5 look at the size of the quoin stonemarked with the red arrow, its size is massive compared to itsthinness. The black arrow some way above marks a short stone (aswould be used in long-and-short work) below which there are fourside set stones, though not necessarily alternate! The date of thebuilding; Fernie puts the <strong>church</strong> at <strong>Norton</strong> in the first half of theeleventh century. He notes that the transept arches are off-set,unlike at Stow. At Milborne Port this off-set is repeated. The twoarches that remain are of one square order with matching squareimposts and double, or stepped, in height, as may be seen with theeastern archway at Barton-upon-Humber. Taylor notes that there is apossibility that the inner order has been removed to make theopenings larger, certainly the archways do look slightly odd.page 2


