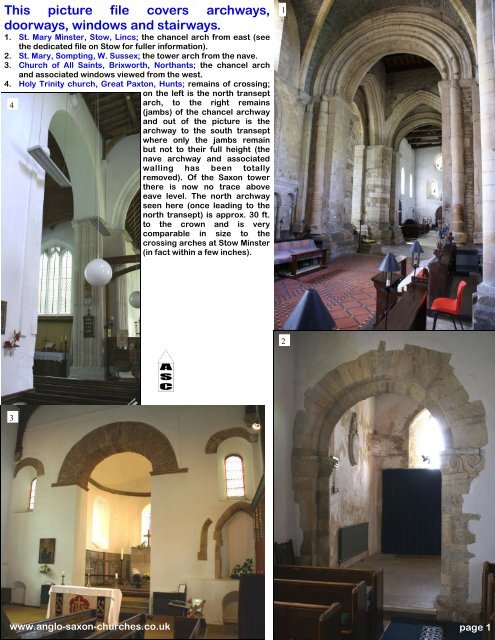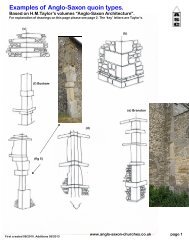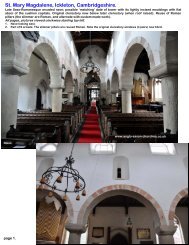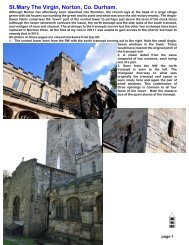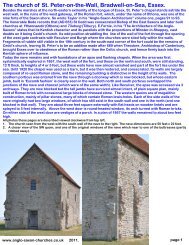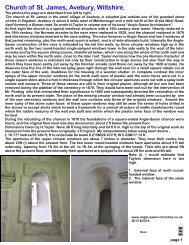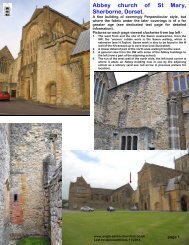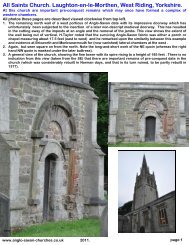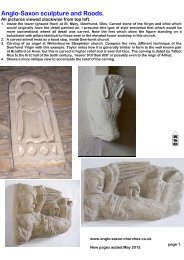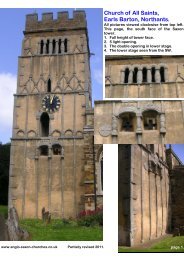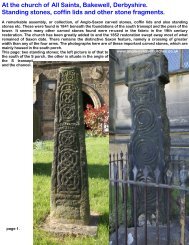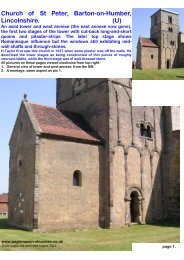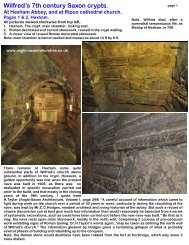Various detail, chancel arches, doorways etc. - Anglo-Saxon churches
Various detail, chancel arches, doorways etc. - Anglo-Saxon churches
Various detail, chancel arches, doorways etc. - Anglo-Saxon churches
Create successful ePaper yourself
Turn your PDF publications into a flip-book with our unique Google optimized e-Paper software.
This picture file covers archways,<strong>doorways</strong>, windows and stairways.1. St. Mary Minster, Stow, Lincs; the <strong>chancel</strong> arch from east (seethe dedicated file on Stow for fuller information).2. St. Mary, Sompting, W. Sussex; the tower arch from the nave.3. Church of All Saints, Brixworth, Northants; the <strong>chancel</strong> archand associated windows viewed from the west.4. Holy Trinity church, Great Paxton, Hunts; remains of crossing;on the left is the north transept4arch, to the right remains(jambs) of the <strong>chancel</strong> archwayand out of the picture is thearchway to the south transeptwhere only the jambs remainbut not to their full height (thenave archway and associatedwalling has been totallyremoved). Of the <strong>Saxon</strong> towerthere is now no trace aboveeave level. The north archwayseen here (once leading to thenorth transept) is approx. 30 ft.to the crown and is verycomparable in size to thecrossing <strong>arches</strong> at Stow Minster(in fact within a few inches).123www.anglo-saxon-<strong>churches</strong>.co.uk www.anglo-saxon-<strong>churches</strong>.co.ukpage 1
All Saints church, Wittering, Northants.1. Chancel arch from west.2. South impost and springing of arch, and showing ‘outer pilaster in square section.3. Chancel arch viewed from the <strong>chancel</strong>.1 23www.anglo-saxon-<strong>churches</strong>.co.ukpage 2
Church of St.John, Barnack, Cambridgeshire.1. Tower archway showing curious ‘sandwich’ type construction of (north) impost.2. The archway viewed from the nave.3. As picture 1, but viewed form a different (lower) angle.123www.anglo-saxon-<strong>churches</strong>.co.ukpage 3
Church of St.Andrew, Brigstock, Northants.1. Tower archway viewed from nave.2. The <strong>detail</strong> of the pilaster on south side of that arch.3. Doorway, triangular headed, leading from tower to stairway.All Saints church, Hough-on-the-Hill, Lincs.4. <strong>Saxon</strong> tower and W stairway turret.5. View inside the turret, note the treads are formed quiteseparately from the newel (column), a distinctive <strong>Saxon</strong>method of stairway construction and NOT employed afterthe conquest. The nave of the church, incidentally, is of anearlier date than the tower.6. Detail of monolithic window in stairway, the 2nd ‘up’ inphoto 4.152463www.anglo-saxon-<strong>churches</strong>.co.ukpage 4
<strong>Various</strong> features.1. Reused Roman; tower archway at St. Andrews church, Corbridge, Northumberland (no doubt from nearby Corstopitum). Note thefirst set of stones (left and right) above the imposts are wrongly placed since they are not tapered, they belong below the imposts(obviously the numbering of the kit of Roman parts went wrong!). This gives the arch a curious stilted appearance. Dimensions 8ft2in. wide and 16ft 3in. high. Note that the ‘left hand’ impost has been severely defaced.2. North impost of arch, seen from inside the tower. The damage mayhave occurred during removal, or earlier; this arch is, after all, almost1one thousand nine hundred years old!3. West window in ground stage of tower, viewed internally.4. St. Paul, Jarrow, Co. Durham. Triangular headed doorway inmonastery buildings, in west wall (which runs north/south) and seenfrom W.234www.anglo-saxon-<strong>churches</strong>.co.ukNikonpage 5
Doorways.1. St.John the Baptist, Wivelsfield, E.Sussex (about 2 miles SSE of Haywards Heath). This <strong>Anglo</strong>-<strong>Saxon</strong> doorway now stands in thenorth wall of the north aisle of the nave which was built during a restoration and enlargement in 1869. H.Taylor says- “This doorwayhas quite plain jambs, which are rebated for the hanging of the door. The imposts are chamfered, and the round head is of twoorders, of which the inner is only slightly recessed, and both are carved with simple concentric mouldings on their verticalarchivolt faces. On the inner order, the ornament consists of a half-round moulding between two of V-shape. The outer order hasthree concentric V-shaped mouldings.”2. A closer view of the head of the doorway seen in 1. The red arrows pick out a “thicker” section of the mouldings of the inner order,and so you will appreciate that the mouldings do not repeat across the face as there is a distinct change of shape of this particularone moulding.3. At St. Mary Magdalene, Bolney (W.Sussex, and some 5 miles west of Wivelsfileld) there is a sister to the Wivelsfield doorway andwhich is set in the south wall of the nave and protected by a porch of possibly early Georgian date. Taylor thinks the archway mayhave been reset in this wall at some point. Certainly it has suffered from unsympathetic re-pointing but that seems to have beendone at some time in the past forty years. The imposts are ‘defaced’ - shavedaway to match the 45 degree chamfer that is carried down the jambs, and is1likely to be a medieval reshaping possibly in the early 15th century.4. The doorway seen from inside the nave.5. A <strong>detail</strong> of the east impost showing the chamfer and the shallowness of therelationship of the two orders, a typical feature of <strong>Anglo</strong>-<strong>Saxon</strong> practice in archconstruction. Taylor states -”The inner order is recessed only 2 inches behindthe outer, and the archivolt face of the arch is ornamented with seven shallowmouldings which are carried round the head in the form of circles concentricwith the arch itself.”3 425www.anglo-saxon-<strong>churches</strong>.co.ukNikon.Photos this page taken10/2012.page 6
Archways.1. At Breamore St. Mary’s (Hampshire) the <strong>arches</strong> under the tower, shown ‘restored’ and as the crossing may havelooked in pre-conquest days. Looking east the <strong>chancel</strong> arch is centre, the left archway gave access to the northporticus and on the right is the one remaining arch (from the original five). From the form of the incised letters a date inthe latter part of the reign of Ethelred II (978-1016) has been suggested. It may be that the lettering is an addition to the<strong>arches</strong> but at least this fixes the very latest date for their construction to the second decade of the 11th century. Seethe photo file on Breamore for further information.2. The <strong>Anglo</strong>-<strong>Saxon</strong> archwayat Sherborne Abbey which1originally led to thewestwerken. This drawinghas been made, noting theremains of pilaster stripsand hood mouldings on itswest face, and shows howboth faces probably wouldhave appeared in ‘as built’condition, with rectangularsection hood-moulds andmatching pilaster strips.The ‘re-styling’ (perhaps inthe 12th century) resultedin the hacking back of thepilaster strips and theirstops and the hood-mould,together with shaving backthe imposts. A tympanumwas added. This defacinghas totally destroyed thecharacter of this archway,radically weakened itsaesthetic strength andnegated its classicalimpact. For scale theranging rod is six feet.23Picture 3, text see next page.page 7
Archways.Previous page (7), picture 3, and this page. St. Botolphs church, Botolphs, near Old Shoreham, West Sussex. Situated nearthe west bank of the Shoreham River and where a bridge probably crossed the river in Roman times stands a church withnave, <strong>chancel</strong> and west tower, the nave and <strong>chancel</strong> probably dating to the first quarter of the 11th century. There aresome side-alternate quoin stones remaining on the south side of the nave. The <strong>chancel</strong> arch has some similarities with thetower archway at nearby Sompting. The archway shown in picture 3 and below is simple in that it has a round-headedopening with plain square jambs, the arch being of through-stones having a soffit-roll worked on the inner faces of thevoussoirs , this roll being carried down and springing from each corbel which is of conical shape and ornamented. Thesecorbels are not dissimilar to those of the tower archway at Sompting, one might say a poor copy, and have, as one can onlydescribe them, elongated ‘scoops’, as if made by pressing a date stone (set on the finer edge) into putty. They arearranged in geometric order and each sit between the two scoops above to give a kind of ‘net’ pattern to the whole.Unfortunately the whole is whitewashed butflaking reveals a sandstone beneath. The two(unnumbered) pictures here show both thesweep of the arch and the other one of thecorbels in closer <strong>detail</strong>. The interior of the churchis suffering from ingress of water and is in amuch poorer condition than I remember it somefifty years ago.page 8


