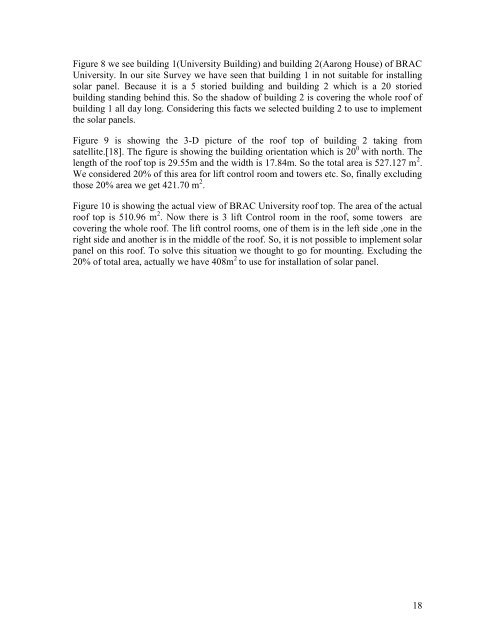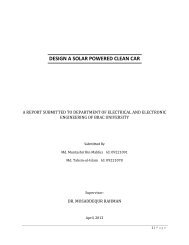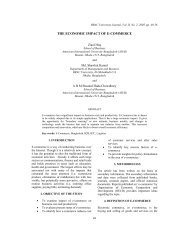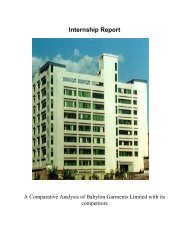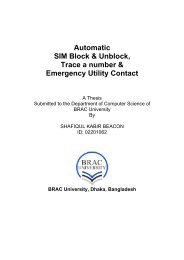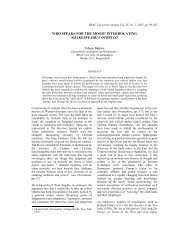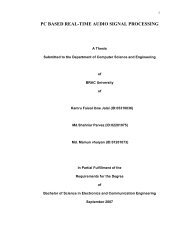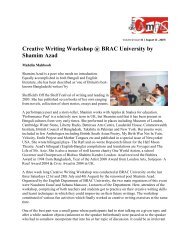design and simulation of a solar pv system - BRAC University ...
design and simulation of a solar pv system - BRAC University ...
design and simulation of a solar pv system - BRAC University ...
You also want an ePaper? Increase the reach of your titles
YUMPU automatically turns print PDFs into web optimized ePapers that Google loves.
Figure 8 we see building 1(<strong>University</strong> Building) <strong>and</strong> building 2(Aarong House) <strong>of</strong> <strong>BRAC</strong><br />
<strong>University</strong>. In our site Survey we have seen that building 1 in not suitable for installing<br />
<strong>solar</strong> panel. Because it is a 5 storied building <strong>and</strong> building 2 which is a 20 storied<br />
building st<strong>and</strong>ing behind this. So the shadow <strong>of</strong> building 2 is covering the whole ro<strong>of</strong> <strong>of</strong><br />
building 1 all day long. Considering this facts we selected building 2 to use to implement<br />
the <strong>solar</strong> panels.<br />
Figure 9 is showing the 3-D picture <strong>of</strong> the ro<strong>of</strong> top <strong>of</strong> building 2 taking from<br />
satellite.[18]. The figure is showing the building orientation which is 20 0 with north. The<br />
length <strong>of</strong> the ro<strong>of</strong> top is 29.55m <strong>and</strong> the width is 17.84m. So the total area is 527.127 m 2 .<br />
We considered 20% <strong>of</strong> this area for lift control room <strong>and</strong> towers etc. So, finally excluding<br />
those 20% area we get 421.70 m 2 .<br />
Figure 10 is showing the actual view <strong>of</strong> <strong>BRAC</strong> <strong>University</strong> ro<strong>of</strong> top. The area <strong>of</strong> the actual<br />
ro<strong>of</strong> top is 510.96 m 2 . Now there is 3 lift Control room in the ro<strong>of</strong>, some towers are<br />
covering the whole ro<strong>of</strong>. The lift control rooms, one <strong>of</strong> them is in the left side ,one in the<br />
right side <strong>and</strong> another is in the middle <strong>of</strong> the ro<strong>of</strong>. So, it is not possible to implement <strong>solar</strong><br />
panel on this ro<strong>of</strong>. To solve this situation we thought to go for mounting. Excluding the<br />
20% <strong>of</strong> total area, actually we have 408m 2 to use for installation <strong>of</strong> <strong>solar</strong> panel.<br />
18


