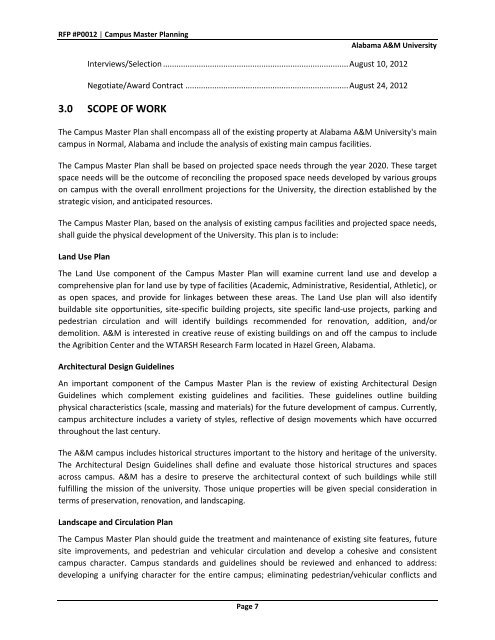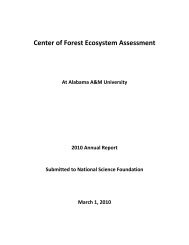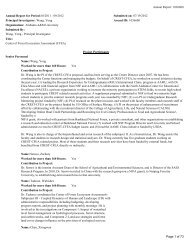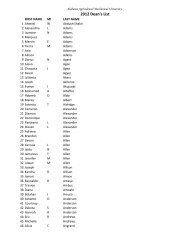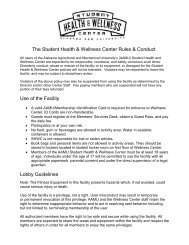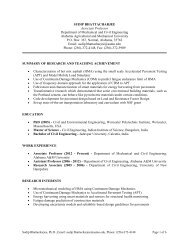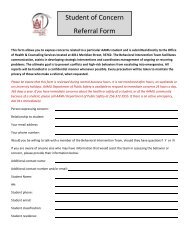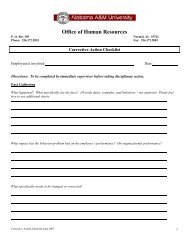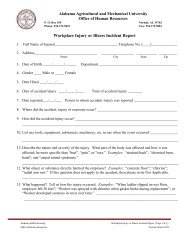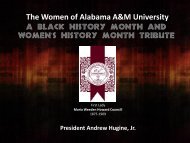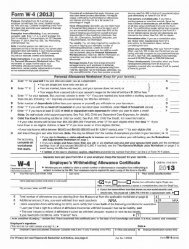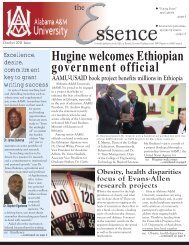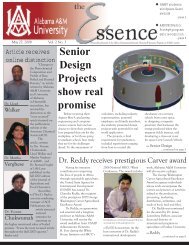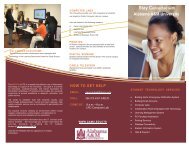Download - Alabama A&M University
Download - Alabama A&M University
Download - Alabama A&M University
Create successful ePaper yourself
Turn your PDF publications into a flip-book with our unique Google optimized e-Paper software.
RFP #P0012 | Campus Master Planning<strong>Alabama</strong> A&M <strong>University</strong>Interviews/Selection ................................................................................... August 10, 2012Negotiate/Award Contract ......................................................................... August 24, 20123.0 SCOPE OF WORKThe Campus Master Plan shall encompass all of the existing property at <strong>Alabama</strong> A&M <strong>University</strong>'s maincampus in Normal, <strong>Alabama</strong> and include the analysis of existing main campus facilities.The Campus Master Plan shall be based on projected space needs through the year 2020. These targetspace needs will be the outcome of reconciling the proposed space needs developed by various groupson campus with the overall enrollment projections for the <strong>University</strong>, the direction established by thestrategic vision, and anticipated resources.The Campus Master Plan, based on the analysis of existing campus facilities and projected space needs,shall guide the physical development of the <strong>University</strong>. This plan is to include:Land Use PlanThe Land Use component of the Campus Master Plan will examine current land use and develop acomprehensive plan for land use by type of facilities (Academic, Administrative, Residential, Athletic), oras open spaces, and provide for linkages between these areas. The Land Use plan will also identifybuildable site opportunities, site-specific building projects, site specific land-use projects, parking andpedestrian circulation and will identify buildings recommended for renovation, addition, and/ordemolition. A&M is interested in creative reuse of existing buildings on and off the campus to includethe Agribition Center and the WTARSH Research Farm located in Hazel Green, <strong>Alabama</strong>.Architectural Design GuidelinesAn important component of the Campus Master Plan is the review of existing Architectural DesignGuidelines which complement existing guidelines and facilities. These guidelines outline buildingphysical characteristics (scale, massing and materials) for the future development of campus. Currently,campus architecture includes a variety of styles, reflective of design movements which have occurredthroughout the last century.The A&M campus includes historical structures important to the history and heritage of the university.The Architectural Design Guidelines shall define and evaluate those historical structures and spacesacross campus. A&M has a desire to preserve the architectural context of such buildings while stillfulfilling the mission of the university. Those unique properties will be given special consideration interms of preservation, renovation, and landscaping.Landscape and Circulation PlanThe Campus Master Plan should guide the treatment and maintenance of existing site features, futuresite improvements, and pedestrian and vehicular circulation and develop a cohesive and consistentcampus character. Campus standards and guidelines should be reviewed and enhanced to address:developing a unifying character for the entire campus; eliminating pedestrian/vehicular conflicts andPage 7


