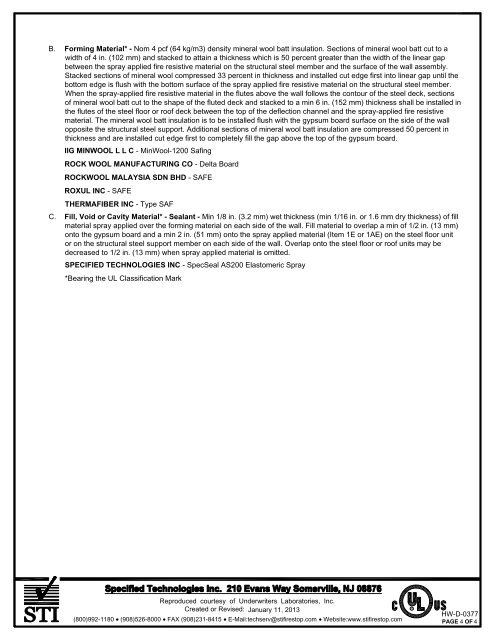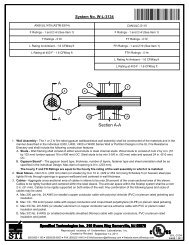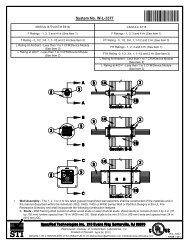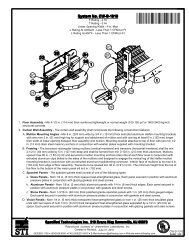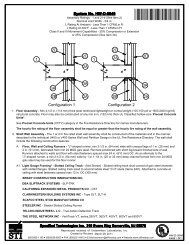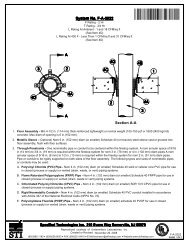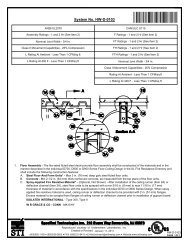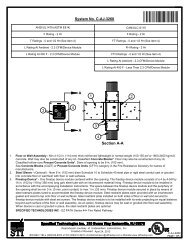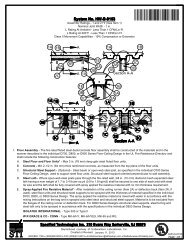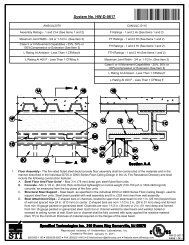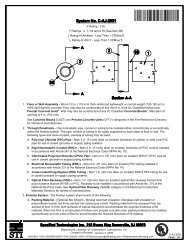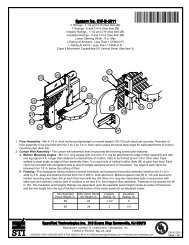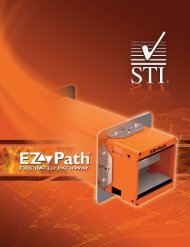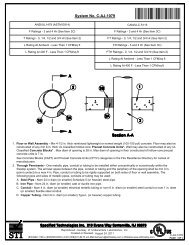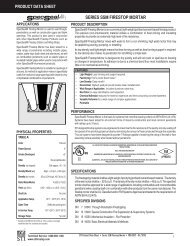HW-D-0377 - STI - Specified Technologies Inc
HW-D-0377 - STI - Specified Technologies Inc
HW-D-0377 - STI - Specified Technologies Inc
You also want an ePaper? Increase the reach of your titles
YUMPU automatically turns print PDFs into web optimized ePapers that Google loves.
B. Forming Material* - Nom 4 pcf (64 kg/m3) density mineral wool batt insulation. Sections of mineral wool batt cut to awidth of 4 in. (102 mm) and stacked to attain a thickness which is 50 percent greater than the width of the linear gapbetween the spray applied fire resistive material on the structural steel member and the surface of the wall assembly.Stacked sections of mineral wool compressed 33 percent in thickness and installed cut edge first into linear gap until thebottom edge is flush with the bottom surface of the spray applied fire resistive material on the structural steel member.When the spray-applied fire resistive material in the flutes above the wall follows the contour of the steel deck, sectionsof mineral wool batt cut to the shape of the fluted deck and stacked to a min 6 in. (152 mm) thickness shall be installed inthe flutes of the steel floor or roof deck between the top of the deflection channel and the spray-applied fire resistivematerial. The mineral wool batt insulation is to be installed flush with the gypsum board surface on the side of the wallopposite the structural steel support. Additional sections of mineral wool batt insulation are compressed 50 percent inthickness and are installed cut edge first to completely fill the gap above the top of the gypsum board.IIG MINWOOL L L C - MinWool-1200 SafingROCK WOOL MANUFACTURING CO - Delta BoardROCKWOOL MALAYSIA SDN BHD - SAFEROXUL INC - SAFETHERMAFIBER INC - Type SAFC. Fill, Void or Cavity Material* - Sealant - Min 1/8 in. (3.2 mm) wet thickness (min 1/16 in. or 1.6 mm dry thickness) of fillmaterial spray applied over the forming material on each side of the wall. Fill material to overlap a min of 1/2 in. (13 mm)onto the gypsum board and a min 2 in. (51 mm) onto the spray applied material (Item 1E or 1AE) on the steel floor unitor on the structural steel support member on each side of the wall. Overlap onto the steel floor or roof units may bedecreased to 1/2 in. (13 mm) when spray applied material is omitted.SPECIFIED TECHNOLOGIES INC - SpecSeal AS200 Elastomeric Spray*Bearing the UL Classification MarkReproduced courtesy of Underwriters Laboratories, <strong>Inc</strong>.Created or Revised: January 11, 2013(800)992-1180 (908)526-8000 FAX (908)231-8415 E-Mail:techserv@stifirestop.com Website:www.stifirestop.comR<strong>HW</strong>-D-<strong>0377</strong>PAGE 4 OF 4


