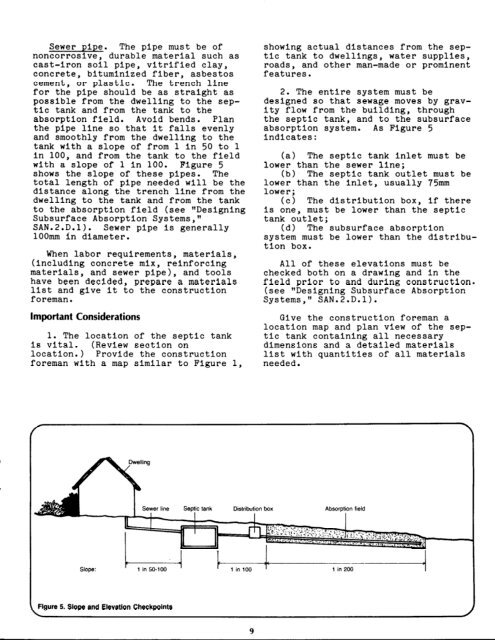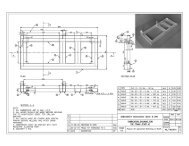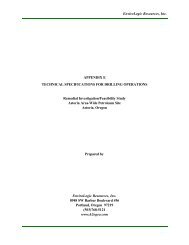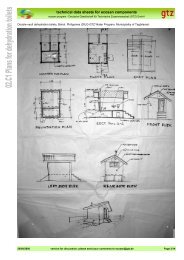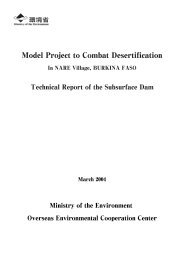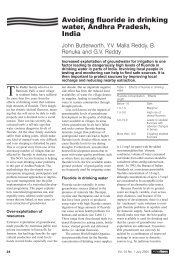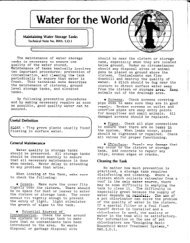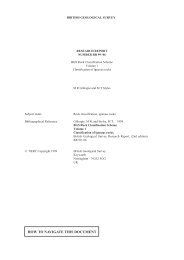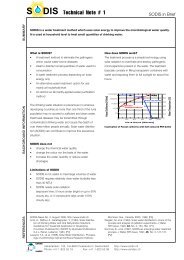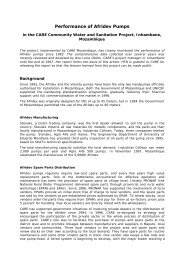Designing Septic Tanks (USAID) - The Water, Sanitation and Hygiene
Designing Septic Tanks (USAID) - The Water, Sanitation and Hygiene
Designing Septic Tanks (USAID) - The Water, Sanitation and Hygiene
You also want an ePaper? Increase the reach of your titles
YUMPU automatically turns print PDFs into web optimized ePapers that Google loves.
Sewer pipe. <strong>The</strong> pipe must be ofnoncorrosive, durable material such ascast-iron soil pipe, vitrified clay,concrete, bitumlnized fiber, asbestoscement, or plastic. <strong>The</strong> trench linefor the pipe should be as straight aspossible from the dwelling to the septictank <strong>and</strong> from the tank to theabsorption field. Avoid bends. Planthe pipe line so that it falls evenly<strong>and</strong> smoothly from the dwelling to thetank with a slope of from 1 in 50 to 1In 100, <strong>and</strong> from the tank to the fieldwith a slope of 1 in 100. Figure 5shows the slope of these pipes. <strong>The</strong>total length of pipe needed will be thedistance along the trench line from thedwelling to the tank <strong>and</strong> from the tankto the absorption field (see "<strong>Designing</strong>Subsurface Absorption Systems,"SAN.2.D.l). Sewer pipe is generally1OOmm in diameter.When labor requirements, materials,(Including concrete mix, reinforcingmaterials, <strong>and</strong> sewer pipe), <strong>and</strong> toolshave been decided, prepare a materialslist <strong>and</strong> give it to the constructionforeman.ImportantConsiderations1. <strong>The</strong> location of the septic tankis vital. (Review section onlocation.) Provide the constructionforeman with a map similar to Figure 1,showing actual distances from the septictank to dwellings, water supplies,roads, <strong>and</strong> other man-made or prominentfeatures.2. <strong>The</strong> entire system must bedesigned so that sewage moves by gravityflow from the building, throughthe septic tank, <strong>and</strong> to the subsurfaceabsorption system. As Figure 5indicates:(a) <strong>The</strong> septic tank inlet must belower than the sewer line;(b) <strong>The</strong> septic tank outlet must belower than the inlet, usually 75mmlower;(c) <strong>The</strong> distribution box, If thereis one, must be lower than the septictank outlet;(d) <strong>The</strong> subsurface absorptionsystem must be lower than the distributionbox.All of these elevations must bechecked both on a drawing <strong>and</strong> In thefield prior to <strong>and</strong> during construction.(see "<strong>Designing</strong> Subsurface AbsorptionSystems," SAN.2.D.l).Give the construction foreman alocation map <strong>and</strong> plan view of the septictank containing all necessarydimensions <strong>and</strong> a detailed materialslist with quantities of all materialsneeded.lgure 5. Slope <strong>and</strong> Elevation Checkpoints


