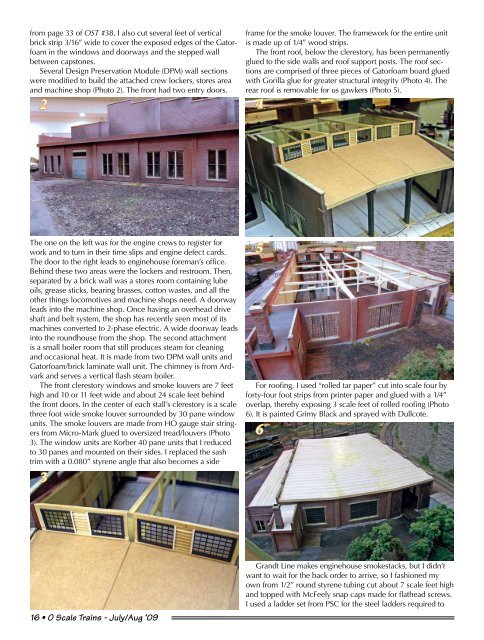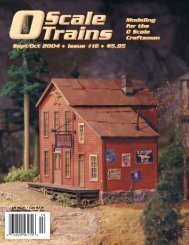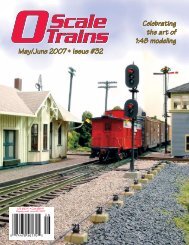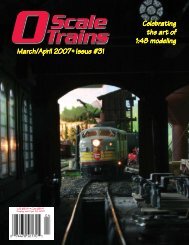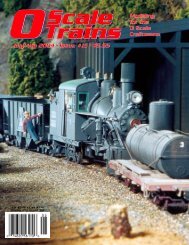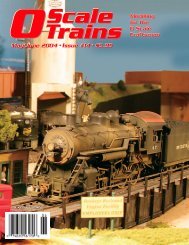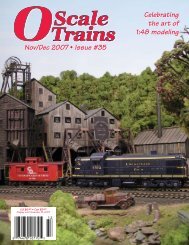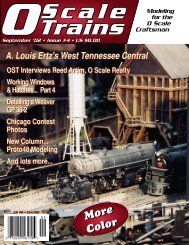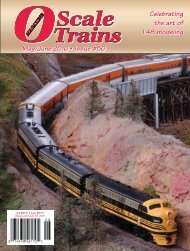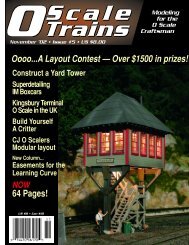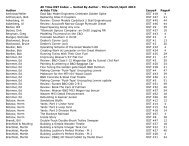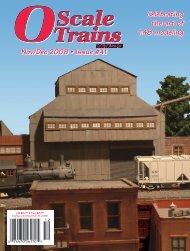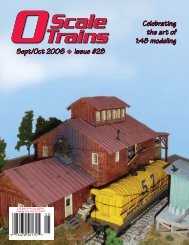Download - O Scale Trains Magazine Online
Download - O Scale Trains Magazine Online
Download - O Scale Trains Magazine Online
- No tags were found...
You also want an ePaper? Increase the reach of your titles
YUMPU automatically turns print PDFs into web optimized ePapers that Google loves.
from page 33 of OST #38. I also cut several feet of verticalbrick strip 3/16” wide to cover the exposed edges of the Gatorfoamin the windows and doorways and the stepped wallbetween capstones.Several Design Preservation Module (DPM) wall sectionswere modified to build the attached crew lockers, stores areaand machine shop (Photo 2). The front had two entry doors.2frame for the smoke louver. The framework for the entire unitis made up of 1/4” wood strips.The front roof, below the clerestory, has been permanentlyglued to the side walls and roof support posts. The roof sectionsare comprised of three pieces of Gatorfoam board gluedwith Gorilla glue for greater structural integrity (Photo 4). Therear roof is removable for us gawkers (Photo 5).4The one on the left was for the engine crews to register forwork and to turn in their time slips and engine defect cards.The door to the right leads to enginehouse foreman’s office.Behind these two areas were the lockers and restroom. Then,separated by a brick wall was a stores room containing lubeoils, grease sticks, bearing brasses, cotton wastes, and all theother things locomotives and machine shops need. A doorwayleads into the machine shop. Once having an overhead driveshaft and belt system, the shop has recently seen most of itsmachines converted to 2-phase electric. A wide doorway leadsinto the roundhouse from the shop. The second attachmentis a small boiler room that still produces steam for cleaningand occasional heat. It is made from two DPM wall units andGatorfoam/brick laminate wall unit. The chimney is from Ardvarkand serves a vertical flash steam boiler.The front clerestory windows and smoke louvers are 7 feethigh and 10 or 11 feet wide and about 24 scale feet behindthe front doors. In the center of each stall’s clerestory is a scalethree foot wide smoke louver surrounded by 30 pane windowunits. The smoke louvers are made from HO gauge stair stringersfrom Micro-Mark glued to oversized tread/louvers (Photo3). The window units are Korber 40 pane units that I reducedto 30 panes and mounted on their sides. I replaced the sashtrim with a 0.080” styrene angle that also becomes a side35For roofing, I used “rolled tar paper” cut into scale four byforty-four foot strips from printer paper and glued with a 1/4”overlap, thereby exposing 3 scale feet of rolled roofing (Photo6). It is painted Grimy Black and sprayed with Dullcote.616 • O <strong>Scale</strong> <strong>Trains</strong> - July/Aug ’09Grandt Line makes enginehouse smokestacks, but I didn’twant to wait for the back order to arrive, so I fashioned myown from 1/2” round styrene tubing cut about 7 scale feet highand topped with McFeely snap caps made for flathead screws.I used a ladder set from PSC for the steel ladders required to


