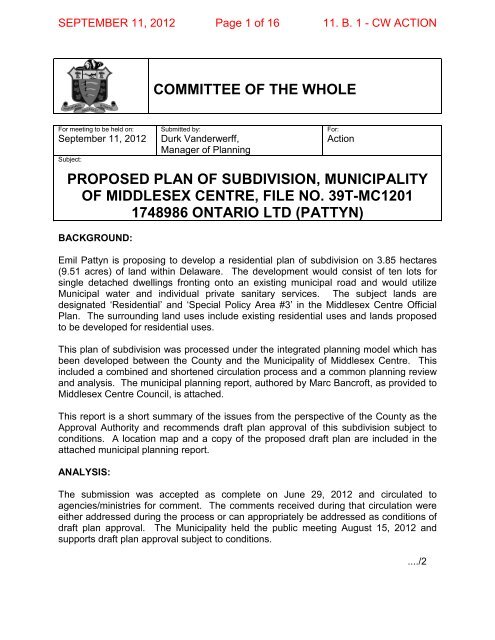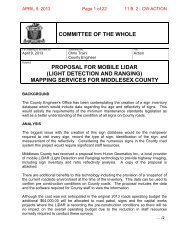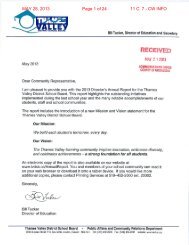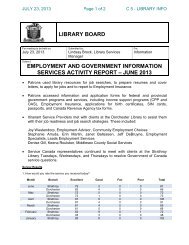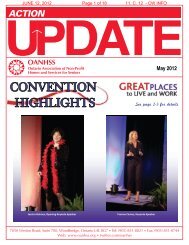39T-MC1201 Pattyn Subd - County of Middlesex
39T-MC1201 Pattyn Subd - County of Middlesex
39T-MC1201 Pattyn Subd - County of Middlesex
- No tags were found...
You also want an ePaper? Increase the reach of your titles
YUMPU automatically turns print PDFs into web optimized ePapers that Google loves.
SEPTEMBER 11, 2012 Page 2 <strong>of</strong> 16 11. B. 1 - CW ACTIONSUBJECT: PROPOSED PLAN OF SUBDIVISION, MUNICIPALITY OF MIDDLESEXCENTRE, FILE NO. <strong>39T</strong>-<strong>MC1201</strong>; 1748986 ONTARIO LTD (PATTYN)The draft plan conditions are attached to the municipal report and include the looping <strong>of</strong>the municipal watermain, contribution towards the improvement <strong>of</strong> Martin Road andLongwoods Road (<strong>County</strong> Road 2) intersection, and groundwater monitoring related tothe private septic systems.The attached municipal planning report addresses the applicable land use planningpolicy documents in detail. I have reviewed this material throughout the process andam satisfied that the proposed plan is consistent with the Provincial Policy Statement,conforms with the <strong>County</strong>’s Official Plan, conforms with the Municipality’s Official Plan,and represents sound land use planning. I am, therefore, recommending draft planapproval <strong>of</strong> the plan <strong>of</strong> subdivision subject to conditions.RECOMMENDATIONThat the proposed Plan <strong>of</strong> <strong>Subd</strong>ivision - File No. <strong>39T</strong>-<strong>MC1201</strong> - 1748986 ONTARIOLTD (PATTYN), be granted draft plan approval subject to conditions; and that a Notice<strong>of</strong> Decision be circulated as required by the Planning Act.Attachment
SEPTEMBER 11, 2012 Page 3 <strong>of</strong> 16 11. B. 1 - CW ACTIONMUNICIPALITY OFMIDDLESEX CENTREPLANNING AND DEVELOPMENTSERVICES DEPARTMENTTo:CouncilFor:August 13,2012Submitted by:Marc Bancr<strong>of</strong>tDate:August 2, 2012For:InformationActionOtherNumber:PDSD-P-18-12Subject: Application for Draft Plan <strong>of</strong> <strong>Subd</strong>ivision1748986 Ontario Corp. (Emil <strong>Pattyn</strong>)Part <strong>of</strong> Park Lot 15, Plan 47Parts 1 and 2 on Reference Plan 33R-16885(geographic Township <strong>of</strong> Delaware)Municipality <strong>of</strong> <strong>Middlesex</strong> CentreFile No. <strong>39T</strong>-<strong>MC1201</strong>1.0 BackgroundSubmitted on June 11/12, the purpose <strong>of</strong> the subject application is to create ten (10) lotsfor single-detached dwellings, one (1) 20 m wide block for a future road allowance andone (1) block for a road widening; from a property located on the east side <strong>of</strong> MartinRoad between Harris Road and Wellington Street in the village <strong>of</strong> Delaware. Thedimensions <strong>of</strong> the proposed lots are as follows and should be read in conjunction withthe draft plan appended to this report as Attachment 1:Lot Number(s) Lot Frontage Lot Area1 though 6 24 m (78.7 ft) 1,067 m 2 (0.26 ac)7* 29.8 m (97.8 ft) 1,331 m 2 (0.32 ac)8* 24 m (78.7 ft) 1,067 m 2 (0.26 ac)9 and 10 20 m (66 ft) 895 m 2 (0.22 ac)*future corner lotsAs a whole, the property has a frontage <strong>of</strong> 60.25 m (197.67 ft) along Wellington Street, adepth <strong>of</strong> 258.37 m (847.68 ft) along Martin Road and an area <strong>of</strong> 3.85 (9.51 ac). Thefuture road allowance (Block 12) between Lots 7 and 8 would facilitate the futuredevelopment <strong>of</strong> the balance <strong>of</strong> the land which are not subject to this application. Thebalance <strong>of</strong> the land is situated beyond the boundary <strong>of</strong> the Community Settlement Area<strong>of</strong> Delaware under the <strong>Middlesex</strong> Centre Official Plan. The village <strong>of</strong> Delaware isserviced by municipal water and individual private on-site septic systems.The land contains four outbuildings related to a former landscaping business operatedby the previous property owner. There is no municipal address assigned to the property.It is is surrounded by low density residential uses to the south and southwest.Agricultural uses are located to the west whereas estate residential development islocated to the north and east. Lands to the immediate north along Martin Road aresubject to an Application for draft plan <strong>of</strong> subdivision (File No. <strong>39T</strong>-MC-1202 - Serrarens)to create five (5) residential single-detached lots. Lands on the west side <strong>of</strong> Martin arealso subject to an Application for draft plan <strong>of</strong> subdivision (<strong>39T</strong>-MC0603 – A & M Sod
SEPTEMBER 11, 2012 Page 4 <strong>of</strong> 16 11. B. 1 - CW ACTIONPDSD-P-17-12Application for Draft Plan <strong>of</strong> <strong>Subd</strong>ivision – 1748986 Ontario Corp. (Emil <strong>Pattyn</strong>)2Supply Ltd.) to create twelve (12) residential single-detached lots; this application hasbeen deferred since 2007 pending the submission <strong>of</strong> engineering work regardingstormwater management and soils/lot design information that can adequatelydemonstrate the ability <strong>of</strong> the proposed lots to accommodate private on-site septicsystems.Along with Application for draft plan <strong>of</strong> subdivision (File No. <strong>39T</strong>-MC-1202 – Serrarens),the subject application is to be heard at the August 15/12 Public Meeting <strong>of</strong> MunicipalCouncil.A Location Map <strong>of</strong> the subject property is appended to this report as Attachment 2.2.0 Provincial Policy Statement (2005)According to Section 3 <strong>of</strong> the Planning Act, as amended, decisions made by planningauthorities “shall be consistent with” the Provincial Policy Statement (PPS). The principalpolicies <strong>of</strong> the PPS applicable to the subject proposal are listed as follows:1.1.3.1 Settlement areas shall be the focus <strong>of</strong> growth and their vitality and regenerationshall be promoted.1.1.3.2 Land use patterns within settlement areas shall be based on:a) densities and a mix <strong>of</strong> land uses which:1. efficiently use land and resources;2. are appropriate for, and efficiently use, the infrastructure and publicservice facilities which are planned or available, and avoid the need fortheir unjustified and/or uneconomical expansion.1.1.3.7 New development taking place in designated growth areas should occur adjacentto the existing built-up area and shall have a compact form, mix <strong>of</strong> uses anddensities that allow for the efficient use <strong>of</strong> land, infrastructure and public servicefacilities.1.6.4.5 Partial services shall only be permitted in the following circumstances:b) within settlement areas, to allow for infilling and rounding out <strong>of</strong> existingdevelopment on partial services provided that:1. the development is within the reserve sewage system capacity; and2. site conditions are suitable for the long-term provision <strong>of</strong> such services.The proposed development is located in the Community Settlement Area <strong>of</strong> Delawareand adjacent to an existing built up area that contains low density residential uses. Thedevelopment allows for the efficient use <strong>of</strong> infrastructure through the use <strong>of</strong> an existingroad, namely Martin Road, and requires the looping <strong>of</strong> water services which wouldpromote system continuity. The criteria that allows for development on partial services issatisfied.In all, staff is satisfied that the subject proposal is consistent with the PPS.
SEPTEMBER 11, 2012 Page 5 <strong>of</strong> 16 11. B. 1 - CW ACTIONPDSD-P-17-12Application for Draft Plan <strong>of</strong> <strong>Subd</strong>ivision – 1748986 Ontario Corp. (Emil <strong>Pattyn</strong>)33.0 <strong>County</strong> <strong>of</strong> <strong>Middlesex</strong> Official PlanThe subject property is designated Settlement Areas by the <strong>County</strong> <strong>of</strong> <strong>Middlesex</strong> OfficialPlan.The <strong>County</strong> <strong>of</strong> <strong>Middlesex</strong> Official Plan places the primary responsibility for detailedplanning policy within Settlement Areas with the local municipality. The <strong>County</strong> Planfurthermore states that within Urban Areas, local <strong>of</strong>ficial plans shall provide for suchuses as a variety <strong>of</strong> housing types, commercial uses, industrial uses, communityfacilities, natural systems, recreation and open space areas and other specific land usesnecessary to meet the needs <strong>of</strong> the Urban Area.In all, staff is satisfied that the proposal conforms to the <strong>County</strong> <strong>of</strong> <strong>Middlesex</strong> OfficialPlan.4.0 Municipality <strong>of</strong> <strong>Middlesex</strong> Centre Official PlanThe subject property is designated Residential and Special Policy Area #3 by theMunicipal Official Plan. Permitted uses <strong>of</strong> the Residential designation includes lowdensityresidential uses including single-detached dwellings.Section 10.4 <strong>of</strong> the Official Plan provides policies for the consideration <strong>of</strong> applications fordraft plans <strong>of</strong> subdivision, namely:a) Plans <strong>of</strong> subdivision will not be required where three or fewer new lots areproposed to be created or where circumstances exist where a plan <strong>of</strong> subdivisionis not considered by the Municipality to be necessary. Where more than three newlots are to be created, the Municipality may exercise flexibility in determiningwhether a plan <strong>of</strong> subdivision process is required. Notwithstanding the above, in allcases where the creation or extension <strong>of</strong> municipal streets and/or services isproposed, a plan <strong>of</strong> subdivision process will be required.b) When considering plans <strong>of</strong> subdivision applications, the review is to considerwhether the proposed development is premature. One key consideration <strong>of</strong> thisreview relates to the availability <strong>of</strong> appropriate services and capacity. Otherrelevant factors may also be considered.c) The review <strong>of</strong> plans <strong>of</strong> subdivision within the Municipality will be based in part onconsideration <strong>of</strong> design policies included in Section 6.0 <strong>of</strong> this Plan and theMunicipality’s Urban Design Guidelines.d) Where possible, plans <strong>of</strong> subdivision within the Municipality will incorporate amixture <strong>of</strong> housing types and levels <strong>of</strong> affordability in keeping with policies includedin Residential policies included in Section 5.2 <strong>of</strong> this Plan.e) All lots within a proposed plan <strong>of</strong> subdivision must have frontage on a public roadwhich is or will be opened and maintained on a year round basis, and constructedto an acceptable Municipal standard.
SEPTEMBER 11, 2012 Page 6 <strong>of</strong> 16 11. B. 1 - CW ACTIONPDSD-P-17-12Application for Draft Plan <strong>of</strong> <strong>Subd</strong>ivision – 1748986 Ontario Corp. (Emil <strong>Pattyn</strong>)4f) Plans <strong>of</strong> subdivision that respect natural contours and topography will beencouraged. All unique natural features and assets, as well as heritage features,should be preserved and integrated into the subdivision design.g) For large plans <strong>of</strong> subdivision, consideration <strong>of</strong> appropriate staging or phasing willbe included.h) It is the policy <strong>of</strong> this Plan that all new plans <strong>of</strong> subdivision be subject to asubdivision agreement between the municipality and the owner / developer. Thisagreement shall address various matters pertaining to the plan <strong>of</strong> subdivision, asdetermined by the Municipality.i) Park land dedication provided to the Municipality in keeping with Section 9.5 <strong>of</strong> thisPlan, must be considered suitable for park land purposes and acceptable to themunicipality. Under no circumstances shall Municipal Council be obligated toaccept park land which is being <strong>of</strong>fered by an applicant for a proposed plan<strong>of</strong> subdivision. Park land dedications shall be reviewed in the context <strong>of</strong> publicrealm policies included in Section6.0 <strong>of</strong> this Plan.j) The extent to which the plan’s design optimizes the available supply, means<strong>of</strong> supplying, efficient use and conservation <strong>of</strong> energy.k) The interrelationship between the design <strong>of</strong> the proposed plan <strong>of</strong> subdivision andsite plan control matters relating to any development on the land, if the land is alsolocated within a site plan control area.l) That highways, including pedestrian pathways, bicycle pathways and public transitrights <strong>of</strong> way, be dedicated as the approval authority considers necessary.A looping <strong>of</strong> the existing watermain in the order <strong>of</strong> approximately 450 m (1,312 ft) fromMartin Road to Harris Road is required to facilitate the development <strong>of</strong> the subjectproperty and therefore warrants a plan <strong>of</strong> subdivision process. The subject lots wouldhave frontage on Martin Road being an existing municipal street. Given the scale <strong>of</strong> theproposed development and its lotting configuration, it would be appropriate to defer thededication <strong>of</strong> parkland at a later date and accept cash-in-lieu equal to 5% <strong>of</strong> the value <strong>of</strong>the subject land. Future parkland dedication would be appropriate upon the futuredevelopment <strong>of</strong> the internal lands located west <strong>of</strong> the subject property and bounded byWellington Street, Harris Road and Martin Road, once full services become available.In all, staff is satisfied that the foregoing policies have been or are capable <strong>of</strong> beingaddressed as draft plan approval conditions.As noted previously, Special Policy Area #3 has application and states:For lands so identified on the Delaware Community Settlement Area (Schedule A-4),notwithstanding the residential policies <strong>of</strong> this Plan, are subject to the following policies:
SEPTEMBER 11, 2012 Page 7 <strong>of</strong> 16 11. B. 1 - CW ACTIONPDSD-P-17-12Application for Draft Plan <strong>of</strong> <strong>Subd</strong>ivision – 1748986 Ontario Corp. (Emil <strong>Pattyn</strong>)5a) The Municipality is committed to the provision <strong>of</strong> municipal sewage services toservice existing and future development in this area in the long term as indicated inthe Delaware Water and Wastewater Servicing Study prepared by DillonConsulting dated May 31, 2005, being Phases 1 and 2 <strong>of</strong> the Municipal ClassEnvironmental Assessment. In this regard, the Municipality shall move forward withthe subsequent phases <strong>of</strong> the full Class Environmental Assessment process.b) Development within this area on municipal water and private on-site septicsystems shall be restricted to lands located on existing road right-<strong>of</strong>-ways, beingHarris Road, Martin Road and Wellington Street. Such development should notpreclude the efficient use <strong>of</strong> land should municipal sewage services becomeavailable.c) Development shall adhere to the extent feasible and practicable with theconceptual area plan as described in the August 1997, “Delaware Village AreaPlan and Environmental Management Study” prepared by Delcan Corporationwhich includes new road allowances to ultimately provide access for the internallands namely those not situated on existing road right-<strong>of</strong>-ways and areas suitablefor stormwater control structures.d) The development restrictions which limit development to lands located on existingroad right-<strong>of</strong>-ways shall be removed upon this area being serviced by municipalsewage services. The development <strong>of</strong> the internal lands, being those not locatedon existing road right-<strong>of</strong>-ways, shall adhere to the extent feasible and practicableto the generalized street pattern as outlined to in the August 1997, “DelawareVillage Area Plan and Environmental Management Study” prepared by DelcanCorporation.e) The creation <strong>of</strong> lots which do not extend along the entire frontage <strong>of</strong> a property onexisting road right-<strong>of</strong>-ways (with the exception <strong>of</strong> new road allowances to ultimatelyprovide access for the internal lands) shall be prohibited.f) No lots may be developed on existing right-<strong>of</strong>-ways without confirmation that thelots can accommodate an appropriate septic system, sewage envelope andcontingency area as outlined in Section 10.3.1b) <strong>of</strong> this Plan.g) The lands must be graded to control storm water run-<strong>of</strong>f quantity and quality inaccordance with a grading plan approved by the Municipality. No lots may bedeveloped without confirmation that the creation <strong>of</strong> the lots will not prejudice futurestorm water management efforts <strong>of</strong> the area and depending on the scale <strong>of</strong> thedevelopment, the Municipality may request the preparation <strong>of</strong> a Storm WaterManagement Study to be completed to the satisfaction <strong>of</strong> the Upper Thames RiverConservation Authority prior to development preceding.h) The Municipality shall initiate a groundwater monitoring program to determine theimpacts <strong>of</strong> existing septic systems on ground and surface water. Notwithstandingthe other policies <strong>of</strong> SPA #3, development within this area may be prohibited ifground water nitrate levels are found to be at an unacceptable level by the Ministry<strong>of</strong> Environment and the Municipality.
SEPTEMBER 11, 2012 Page 8 <strong>of</strong> 16 11. B. 1 - CW ACTIONPDSD-P-17-12Application for Draft Plan <strong>of</strong> <strong>Subd</strong>ivision – 1748986 Ontario Corp. (Emil <strong>Pattyn</strong>)6The Delcan Plan discussed above is provided in Attachment 3 <strong>of</strong> this report.Staff consulted with the applicant regarding potentially reducing the frontages <strong>of</strong> theproposed lots north <strong>of</strong> the future road allowance from 24 m (78.7 ft) to 21.5 m (70.5 ft),which would yield an additional building lot. The reduced frontage would be moreconsistent with the Serrarens and A & M Sod Supply Ltd. draft plan requests withfrontages <strong>of</strong> 21 m (69 ft) and 20 m (66 ft), respectively. The applicant has expressedconcern based on soil conditions requiring slightly larger lots to accommodate septicsystems and related contingency areas based on his engineer’s assessment work todate.Notwithstanding, staff is satisfied that the applicant’s proposal conforms to SPA #3 asthe development is being proposed along Martin Road and would create lots across theentire Martin Road frontage. Although not a requirement under the Delcan Plan, the draftplan proposes a road allowance block to facilitate the internal development <strong>of</strong> the landshould Delaware village expand easterly and full municipal services become available.Overall, staff is satisfied that the applicant’s proposal conforms to the Municipal OfficialPlan.5.0 <strong>Middlesex</strong> Centre Comprehensive Zoning By-law 2005-005The subject land is currently zoned Community Residential First Density (CR1) with aholding (h-1) provision. The CR1 zone requires a minimum lot frontage and minimum lotarea <strong>of</strong> 20 m (66) and 700 m 2 (0.17 ac). The proposed lots meet the foregoingrequirements. The prerequisite for the removal <strong>of</strong> the holding symbol is that asubdivision agreement be entered and that the development be connected to existinginfrastructure. Appropriate zoning including the removal <strong>of</strong> the holding symbol can beaddressed as a condition <strong>of</strong> draft plan approval.6.0 Agency CirculationThe subject application was accepted as complete by the <strong>County</strong> on June 29/12 andcirculated to agencies / ministries for comment. The <strong>County</strong> has 180 days under Section51(34) <strong>of</strong> the Planning Act to make a decision after which the applicant may appeal tothe Ontario Municipal Board. The 180 day time period expires on December 26/12.To date, comments have been received from the Ministry <strong>of</strong> the Environment through theMinistry <strong>of</strong> Municipal Affairs and Housing, Bell Canada, Enbridge Pipelines, Sun-Canadian Pipe Line, the <strong>County</strong> Engineer and the following <strong>Middlesex</strong> Centre staff:Director <strong>of</strong> Planning and Development Services/Chief Building Official and Director <strong>of</strong>Public Works and Engineering. In all, no significant concerns have been raised.As requested by the Ministry <strong>of</strong> the Environment, an update on the Municipality’s currentgroundwater monitoring program has been provided by the Director <strong>of</strong> Public Works andEngineering. As well, the Ministry has noted there appears to be an existing nonresidentialuse present based on the existing long building which should trigger abrownfields investigation. Staff notes that the use relates to the former landscapingbusiness operated by the previous property owner.
SEPTEMBER 11, 2012 Page 9 <strong>of</strong> 16 11. B. 1 - CW ACTIONPDSD-P-17-12Application for Draft Plan <strong>of</strong> <strong>Subd</strong>ivision – 1748986 Ontario Corp. (Emil <strong>Pattyn</strong>)7The <strong>County</strong> Engineer is requesting that the applicant contribute to the construction <strong>of</strong>turning lanes at <strong>County</strong> Road 2 (Longwoods Road) and Martin Road in the amount <strong>of</strong>$2,000 per lot.The Director <strong>of</strong> Public Works and Engineering is requesting that the existing watermainon Martin Road be extended to connect to the existing watermain on Harris Road. Aroad widening <strong>of</strong> 5 m is also being requested along the frontage <strong>of</strong> Martin Road andWellington Street given that the road allowance fails to meet municipal standards.Planning staff wishes to point out that a widening cannot be provided for WellingtonStreet since that portion <strong>of</strong> the lands is not subject to this request for draft plan approval.The Director is also indicating Martin Road was not originally built to standard in that it is5.6 m wide chip seal road surface with no proper roadside drainage. <strong>Middlesex</strong> Centredevelopment charges projects include Martin Road from Longwoods Road to HarrisRoad and identifies this section to be rebuilt to urban local standards, when required bydevelopment. As such, the Director is requesting that the owner be required to financethe upgrading <strong>of</strong> Martin Road.In all, the comments received are capable <strong>of</strong> being addressed as draft plan approvalconditions.7.0 SummaryStaff is satisfied that the subject application is consistent with the PPS and in conformitywith both the <strong>County</strong> <strong>of</strong> <strong>Middlesex</strong> and <strong>Middlesex</strong> Centre Official Plans. As such, it isappropriate that <strong>Middlesex</strong> Centre recommend draft plan approval subject to theattached draft plan conditions with a three (3) year lapse period.8.0 RecommendationIt is therefore recommended:THAT the <strong>County</strong> <strong>of</strong> <strong>Middlesex</strong> be advised that the Municipality <strong>of</strong><strong>Middlesex</strong> Centre recommends draft plan approval for land owned by1748986 Ontario Corp. (Emil <strong>Pattyn</strong>) and legally described as part <strong>of</strong> ParkLot 15, Plan 47 designated as Parts 1 and 2, Reference Plan 33R-16885(geographic Township <strong>of</strong> Delaware), Municipality <strong>of</strong> <strong>Middlesex</strong> Centre(<strong>County</strong> File No. <strong>39T</strong>-<strong>MC1201</strong>), subject to the draft plan <strong>of</strong> subdivisionand draft plan conditions appended to the Report <strong>of</strong> the Planning andDevelopment Services Department dated August 2, 2012 and subject to athree (3) year lapse period.Respectfully submitted,PREPARED BY:REVIEWED BY:___________________________Marc Bancr<strong>of</strong>t, MPL, MCIP, RPPSenior Planner___________________________Michelle Smibert, M.P.A, B.A., CMOChief Administrative Officer
SEPTEMBER 11, 2012 Page 10 <strong>of</strong> 16 11. B. 1 - CW ACTIONPDSD-P-17-12Application for Draft Plan <strong>of</strong> <strong>Subd</strong>ivision – 1748986 Ontario Corp. (Emil <strong>Pattyn</strong>)8AttachmentsDraft Plan <strong>of</strong> <strong>Subd</strong>ivisionLocation MapDelcan Plan – August 1997Draft Plan Conditions
SEPTEMBER 11, 2012 Page 11 <strong>of</strong> 16 11. B. 1 - CW ACTION
SEPTEMBER 11, 2012 Page 12 <strong>of</strong> 16 11. B. 1 - CW ACTIONSERRARENSA & M SODLOCATION MAPCreated By: Marc Bancr<strong>of</strong>tDate: 2012-07-31Scale: 1:10100Address NumbersWater BodiesOpen SpaceGolf CoursesAssessment ParcelsLEGENDPrepared By: <strong>Middlesex</strong> <strong>County</strong>
SEPTEMBER 11, 2012 Page 13 <strong>of</strong> 16 11. B. 1 - CW ACTION
SEPTEMBER 11, 2012 Page 14 <strong>of</strong> 16 11. B. 1 - CW ACTIONApplicant: 1748986 Ontario Corp. Date <strong>of</strong> Decision: DraftFile No.: <strong>39T</strong>-<strong>MC1201</strong> Date <strong>of</strong> Notice: DraftMunicipality: <strong>Middlesex</strong> Centre Last Date <strong>of</strong> Appeal: DraftSubject Lands: Part <strong>of</strong> Park Lot 15, Plan 47(geographic Twp <strong>of</strong> Delaware)Lapsing Date:DraftThe conditions and amendments to final plan <strong>of</strong> approval for registration <strong>of</strong> this <strong>Subd</strong>ivision asprovided by the <strong>County</strong> <strong>of</strong> <strong>Middlesex</strong> are as follows:No. Conditions1. That this approval applies to the draft plan <strong>of</strong> subdivision prepared by Callon Dietz, OLS,dated May 29, 2012 showing:Lots 1 to 10 for single-detached dwellingsBlock 11 for road wideningBlock 12 for a future road allowance2. That the lots be addressed to the satisfaction <strong>of</strong> the Municipality in consultation with the<strong>County</strong> <strong>of</strong> <strong>Middlesex</strong>.3. That the Owner dedicate to the Municipality the following for road widening purposes: Block11 and a depth <strong>of</strong> 5 m measured along the frontage <strong>of</strong> Wellington Street.4. That the Owner dedicate Blocks 12 to the Municipality for a future road allowance.5. That the Owner provide a cash-in-lieu <strong>of</strong> parkland dedication to the Municipality pursuant toSection 42 <strong>of</strong> the Planning Act, equal to 5% <strong>of</strong> the land for residential purposes.6. That prior to final approval the Municipality shall advise the <strong>County</strong> <strong>of</strong> <strong>Middlesex</strong> that theappropriate zoning is in effect for the proposed development.7. That the Owner and the Municipality enter into a <strong>Subd</strong>ivision Agreement pursuant to 51(26)<strong>of</strong> the Planning Act to be registered on title <strong>of</strong> the land to which it applies prior to the plan <strong>of</strong>subdivision being registered. Further, that the <strong>Subd</strong>ivision Agreement shall include provisionsthat will also be registered against the land to which it applies once the plan <strong>of</strong> subdivisionhas been registered.8. That the <strong>Subd</strong>ivision Agreement between the Owner and the Municipality shall satisfy allrequirements <strong>of</strong> the Municipality related to financial, legal, planning and engineering mattersincluding but not limited to the design <strong>of</strong> the subdivision in accordance with the Municipality'sUrban Design Guidelines; provision <strong>of</strong> a detailed grading plan which depicts proposedsurface elevations, drainage plans and suitable locations for building envelopes, sewagesystems and 100 percent contingency areas; upgrading <strong>of</strong> roads; planting <strong>of</strong> trees;landscaping; street lighting and other amenities; the provision and installation <strong>of</strong> municipalwater services (including the “looping” <strong>of</strong> the watermain) along Martin Road and Harris Road;and the installation <strong>of</strong> underground utilities and other matters <strong>of</strong> the Municipality respectingthe development <strong>of</strong> this land including the payment <strong>of</strong> development charges in accordancewith the Municipality’s Development Charges By-laws. The <strong>Subd</strong>ivision Agreement shall alsoprovide for the Municipality to assume ownership <strong>of</strong> the infrastructure described above.
SEPTEMBER 11, 2012 Page 15 <strong>of</strong> 16 11. B. 1 - CW ACTIONApplicant: 1748986 Ontario Corp. Date <strong>of</strong> Decision: DraftFile No.: <strong>39T</strong>-<strong>MC1201</strong> Date <strong>of</strong> Notice: DraftMunicipality: <strong>Middlesex</strong> Centre Last Date <strong>of</strong> Appeal: DraftSubject Lands: Part <strong>of</strong> Park Lot 15, Plan 47(geographic Twp <strong>of</strong> Delaware)Lapsing Date:Draft9. That the Owner enter into an agreement with the <strong>Subd</strong>ivider <strong>of</strong> the lands to the immediatenorth (File No. <strong>39T</strong>-MC-1202) to coordinate the construction <strong>of</strong> a looped municipal waterservice contemplated by condition 8 and a financial contribution related to its construction.10. That the <strong>Subd</strong>ivision Agreement between the Owner and the Municipality shall ensure thatpersons who first purchase the subdivided land after the final approval <strong>of</strong> the plan <strong>of</strong>subdivision are informed, at the time that the land is transferred, <strong>of</strong> all <strong>of</strong> the developmentcharges related to the development pursuant to Section 59(4) <strong>of</strong> the Development ChargesAct.11. That the following notice be included in the <strong>Subd</strong>ivision Agreement between the Owner andthe Municipality and inserted in all Agreements <strong>of</strong> Purchase and Sale <strong>of</strong> Lots 1 through 10:The construction <strong>of</strong> additional public school accommodation is dependent upon fundingapproval from the Ontario Ministry <strong>of</strong> Education, therefore the subject community may bedesignated as a "Holding Zone" by the Thames Valley District School Board and pupils maybe assigned to existing schools as deemed necessary by the Board.12. That any easements as may be required for utility, servicing or drainage purposes shall begranted to the appropriate authority.13. That prior to final approval, arrangements shall be made to the satisfaction <strong>of</strong> the Municipalityfor the relocation <strong>of</strong> any utilities required by the development <strong>of</strong> the subject land and that thesaid relocations be undertaken at the expense <strong>of</strong> the Owner.14. That prior to final approval, the Owner shall enter into an agreement with the appropriateservice providers for the installation <strong>of</strong> underground communication / telecommunicationutility services for these lands to enable, at a minimum, the effective delivery <strong>of</strong>communication / telecommunication services for 911 Emergency Services.15. That prior to final approval the Owner shall submit for the review and approval <strong>of</strong> theMunicipality and the Upper Thames River Conservation Authority a Final StormwaterManagement Plan, a Sediment and Erosion Control Plan and Final Detailed Servicing andGrading Plans. During all phases <strong>of</strong> construction, the Owner shall implement sediment anderosion control measures to the satisfaction <strong>of</strong> the Upper Thames River ConservationAuthority.16. That prior to final approval a Homeowners’ Information Package be completed to thesatisfaction <strong>of</strong> the Upper Thames River Conservation Authority and be included as aschedule to the <strong>Subd</strong>ivision Agreement between the Municipality and the Owner. TheHomeowners’ Information Package is to inform homeowners about the Stormwatermanagement practices that have been implemented in the subdivision.
SEPTEMBER 11, 2012 Page 16 <strong>of</strong> 16 11. B. 1 - CW ACTIONApplicant: 1748986 Ontario Corp. Date <strong>of</strong> Decision: DraftFile No.: <strong>39T</strong>-<strong>MC1201</strong> Date <strong>of</strong> Notice: DraftMunicipality: <strong>Middlesex</strong> Centre Last Date <strong>of</strong> Appeal: DraftSubject Lands: Part <strong>of</strong> Park Lot 15, Plan 47(geographic Twp <strong>of</strong> Delaware)Lapsing Date:Draft17. That prior to final approval a Licensed Archaeologist provide a letter to the Municipality and<strong>County</strong> indicating that there are no concerns for impacts to archaeological sites on thesubject land. This is to be accompanied by a Ministry <strong>of</strong> Tourism, Culture and Sport letterindicating that the licensee has met the Terms and Conditions for Archaeological Licensingand that the report has been entered into the Ontario Public Register <strong>of</strong> ArchaeologicalReports.18. That prior to final approval the Owner shall provide confirmation <strong>of</strong> the subject land’ssuitability for residential uses which may include but is not limited to the completion <strong>of</strong> anenvironmental site assessment, record <strong>of</strong> site condition and any identified remedial work, allin accordance with Ontario Regulation 153/04 <strong>of</strong> the Environmental Protection Act. All <strong>of</strong> theforegoing shall be undertaken by qualified person(s) with all costs borne by the Owner.19. That prior to final approval the Owner shall have a groundwater impact assessmentundertaken by a qualified person to the satisfaction <strong>of</strong> the Municipality with all costs borne bythe Owner.20. That the Owner shall pay $2,000 per lot to the <strong>County</strong> <strong>of</strong> <strong>Middlesex</strong> towards the improvement<strong>of</strong> the Longwoods Road (<strong>County</strong> Road 2) and Martin Road intersection.21. That prior to final approval, the <strong>County</strong> <strong>of</strong> <strong>Middlesex</strong> is to be advised in writing by theMunicipality <strong>of</strong> <strong>Middlesex</strong> Centre how conditions 1 through 14 and conditions 16 through 19have been satisfied.22. That prior to final approval, the <strong>County</strong> <strong>of</strong> <strong>Middlesex</strong> is to be advised in writing by the UpperThames River Conservation Authority how conditions 15 and 16 have been satisfied.23. That prior to final approval, the <strong>County</strong> <strong>of</strong> <strong>Middlesex</strong> is to be advised in writing by the <strong>County</strong>Engineer how condition 20 has been satisfied.


