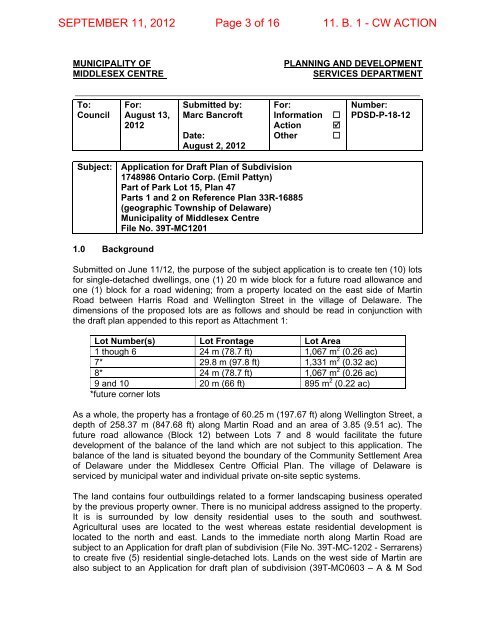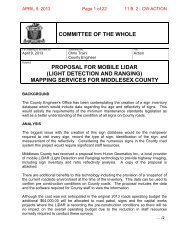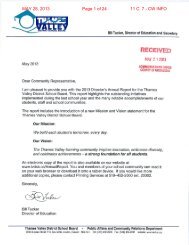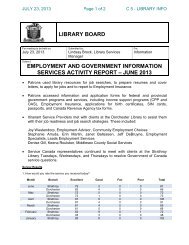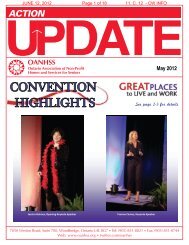39T-MC1201 Pattyn Subd - County of Middlesex
39T-MC1201 Pattyn Subd - County of Middlesex
39T-MC1201 Pattyn Subd - County of Middlesex
- No tags were found...
You also want an ePaper? Increase the reach of your titles
YUMPU automatically turns print PDFs into web optimized ePapers that Google loves.
SEPTEMBER 11, 2012 Page 3 <strong>of</strong> 16 11. B. 1 - CW ACTIONMUNICIPALITY OFMIDDLESEX CENTREPLANNING AND DEVELOPMENTSERVICES DEPARTMENTTo:CouncilFor:August 13,2012Submitted by:Marc Bancr<strong>of</strong>tDate:August 2, 2012For:InformationActionOtherNumber:PDSD-P-18-12Subject: Application for Draft Plan <strong>of</strong> <strong>Subd</strong>ivision1748986 Ontario Corp. (Emil <strong>Pattyn</strong>)Part <strong>of</strong> Park Lot 15, Plan 47Parts 1 and 2 on Reference Plan 33R-16885(geographic Township <strong>of</strong> Delaware)Municipality <strong>of</strong> <strong>Middlesex</strong> CentreFile No. <strong>39T</strong>-<strong>MC1201</strong>1.0 BackgroundSubmitted on June 11/12, the purpose <strong>of</strong> the subject application is to create ten (10) lotsfor single-detached dwellings, one (1) 20 m wide block for a future road allowance andone (1) block for a road widening; from a property located on the east side <strong>of</strong> MartinRoad between Harris Road and Wellington Street in the village <strong>of</strong> Delaware. Thedimensions <strong>of</strong> the proposed lots are as follows and should be read in conjunction withthe draft plan appended to this report as Attachment 1:Lot Number(s) Lot Frontage Lot Area1 though 6 24 m (78.7 ft) 1,067 m 2 (0.26 ac)7* 29.8 m (97.8 ft) 1,331 m 2 (0.32 ac)8* 24 m (78.7 ft) 1,067 m 2 (0.26 ac)9 and 10 20 m (66 ft) 895 m 2 (0.22 ac)*future corner lotsAs a whole, the property has a frontage <strong>of</strong> 60.25 m (197.67 ft) along Wellington Street, adepth <strong>of</strong> 258.37 m (847.68 ft) along Martin Road and an area <strong>of</strong> 3.85 (9.51 ac). Thefuture road allowance (Block 12) between Lots 7 and 8 would facilitate the futuredevelopment <strong>of</strong> the balance <strong>of</strong> the land which are not subject to this application. Thebalance <strong>of</strong> the land is situated beyond the boundary <strong>of</strong> the Community Settlement Area<strong>of</strong> Delaware under the <strong>Middlesex</strong> Centre Official Plan. The village <strong>of</strong> Delaware isserviced by municipal water and individual private on-site septic systems.The land contains four outbuildings related to a former landscaping business operatedby the previous property owner. There is no municipal address assigned to the property.It is is surrounded by low density residential uses to the south and southwest.Agricultural uses are located to the west whereas estate residential development islocated to the north and east. Lands to the immediate north along Martin Road aresubject to an Application for draft plan <strong>of</strong> subdivision (File No. <strong>39T</strong>-MC-1202 - Serrarens)to create five (5) residential single-detached lots. Lands on the west side <strong>of</strong> Martin arealso subject to an Application for draft plan <strong>of</strong> subdivision (<strong>39T</strong>-MC0603 – A & M Sod


