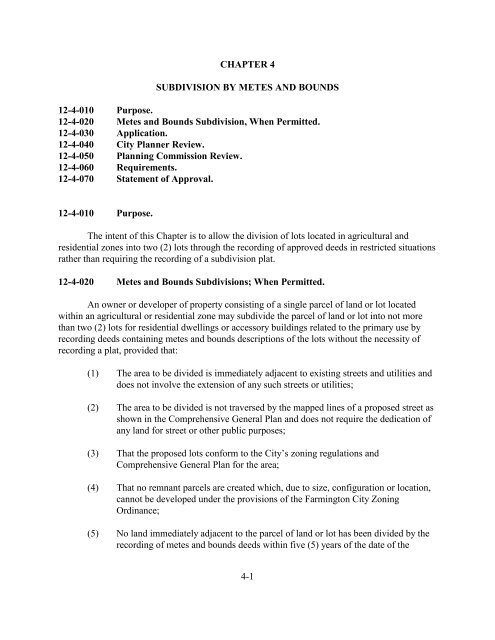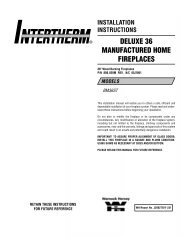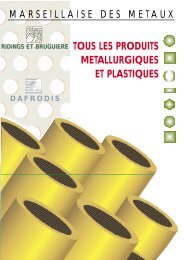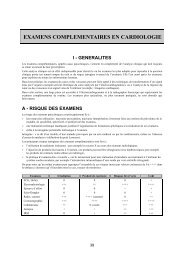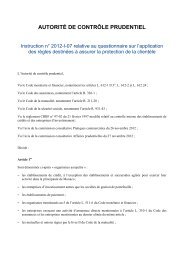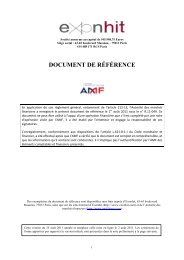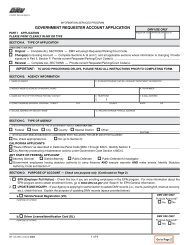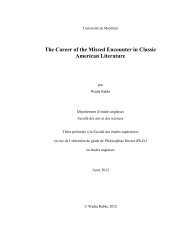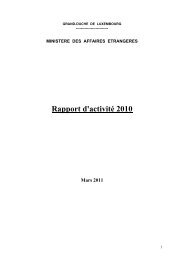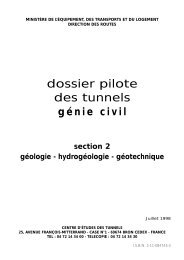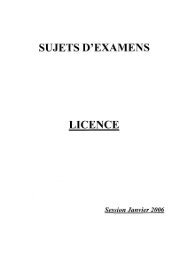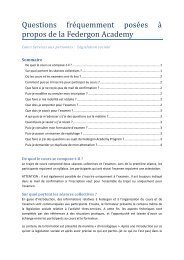Chapter 4 - Subdivision By Metes And Bounds - Farmington City, Utah
Chapter 4 - Subdivision By Metes And Bounds - Farmington City, Utah
Chapter 4 - Subdivision By Metes And Bounds - Farmington City, Utah
- No tags were found...
Create successful ePaper yourself
Turn your PDF publications into a flip-book with our unique Google optimized e-Paper software.
CHAPTER 4SUBDIVISION BY METES AND BOUNDS12-4-010 Purpose.12-4-020 <strong>Metes</strong> and <strong>Bounds</strong> <strong>Subdivision</strong>, When Permitted.12-4-030 Application.12-4-040 <strong>City</strong> Planner Review.12-4-050 Planning Commission Review.12-4-060 Requirements.12-4-070 Statement of Approval.12-4-010 Purpose.The intent of this <strong>Chapter</strong> is to allow the division of lots located in agricultural andresidential zones into two (2) lots through the recording of approved deeds in restricted situationsrather than requiring the recording of a subdivision plat.12-4-020 <strong>Metes</strong> and <strong>Bounds</strong> <strong>Subdivision</strong>s; When Permitted.An owner or developer of property consisting of a single parcel of land or lot locatedwithin an agricultural or residential zone may subdivide the parcel of land or lot into not morethan two (2) lots for residential dwellings or accessory buildings related to the primary use byrecording deeds containing metes and bounds descriptions of the lots without the necessity ofrecording a plat, provided that:(1) The area to be divided is immediately adjacent to existing streets and utilities anddoes not involve the extension of any such streets or utilities;(2) The area to be divided is not traversed by the mapped lines of a proposed street asshown in the Comprehensive General Plan and does not require the dedication ofany land for street or other public purposes;(3) That the proposed lots conform to the <strong>City</strong>’s zoning regulations andComprehensive General Plan for the area;(4) That no remnant parcels are created which, due to size, configuration or location,cannot be developed under the provisions of the <strong>Farmington</strong> <strong>City</strong> ZoningOrdinance;(5) No land immediately adjacent to the parcel of land or lot has been divided by therecording of metes and bounds deeds within five (5) years of the date of the4-1
application; and(6) The division of the property is approved by the <strong>City</strong> as set forth in this <strong>Chapter</strong>.12-4-030 Application.An Owner or Subdivider wishing to divide a single parcel of land or lot within anagricultural or residential zone within the <strong>City</strong> into not more than two lots shall submit anapplication to the <strong>City</strong> Planner on a form approved by the <strong>City</strong>. The Application shall includeone reproducible copy and two prints of a preliminary layout of the proposed boundaries of theproperty to be divided with a legal description prepared by a licensed surveyor. The applicationshall also be accompanied by any necessary plans for the installation of required publicimprovements and accompanying bond agreements. At the time the application is submitted, theapplicant shall also pay the required application fee, as set forth in the <strong>City</strong>’s Consolidated FeeSchedule.12-4-040 <strong>City</strong> Planner Review.Upon receipt of the application, the <strong>City</strong> Planner shall schedule a date for the applicationto be reviewed by the Planning Commission, which date shall not be more than sixty (60) daysfrom the receipt of the application. The <strong>City</strong> Planner shall also review the application withapplicable <strong>City</strong> Departments to assure compliance with <strong>City</strong> Ordinances and shall determine ifthe application should be submitted to the providers of any utility service for comment.12-4-050 Planning Commission Review.Upon review of all information submitted by the applicant and all comments orrecommendations from <strong>City</strong> Departments and utility providers, the <strong>City</strong> Planner shall prepare areport on the application recommending either approval, approval with conditions, or disapprovalof the application and shall submit such report to the Planning Commission for its considerationprior to the scheduled hearing. With the exception of applications for flag lots which shall bereviewed and considered for approval by the <strong>City</strong> Council after receiving a recommendation fromthe Planning Commission, the Planning Commission shall either approve the application,approve the application with conditions, or deny the application. Such decision shall be made bythe Planning Commission within a reasonable time after the hearing.12-4-060 Requirements.(1) As a condition of approval of a metes and bounds subdivision, the applicant maybe required to install or provide the following improvements, unless specifically waived by thePlanning Commission:(a)Boundary monuments, established in accordance with standards set forth4-2
y the Davis County Surveyor and Title 17, <strong>Chapter</strong> 23, <strong>Utah</strong> CodeAnnotated;(b)(c)(d)(e)(f)curb and gutter;sidewalk;asphalt or concrete paving of rights-of-way;appropriate storm drainage facilities; andpublic utility easements.(2) All required public improvements shall be installed in accordance with theprovisions of <strong>Chapter</strong> 8 of this Title and the <strong>City</strong>’s Construction Standards and Specifications.(3) The installation of any required public improvements shall be secured as providedin Section 12-6-170 of this Title.12-4-070 Statement of Approval.Upon approval of an application under this <strong>Chapter</strong> and the performance of all requiredconditions by the applicant, the applicant shall submit to the <strong>City</strong> such proposed deeds as theapplicant intends to record to accomplish the division of the property provided for under this<strong>Chapter</strong>, along with one reproducible copy and two prints of the record of survey map filed inaccordance with Title 17, <strong>Chapter</strong> 23, <strong>Utah</strong> Code Annotated. The <strong>City</strong> shall review such deeds toassure that they conform to the representations made in the application. Upon approval, theChair of the Planning Commission shall sign a statement to be attached to the deeds reflectingthe <strong>City</strong>’s approval of the division of the property into two (2) lots. The Chair of the PlanningCommission shall not sign the statement until at least fifteen (15) days have passed from the dateof approval from the Planning Commission.Title 6 (now Title 12) Amended, 6-06-91, ord. 91-21Title 12 Amended and Recodified, 6-19-96, 96-24<strong>Chapter</strong> 4 Enacted and Recodified, 1-06-99, Ord. 99-044-3


