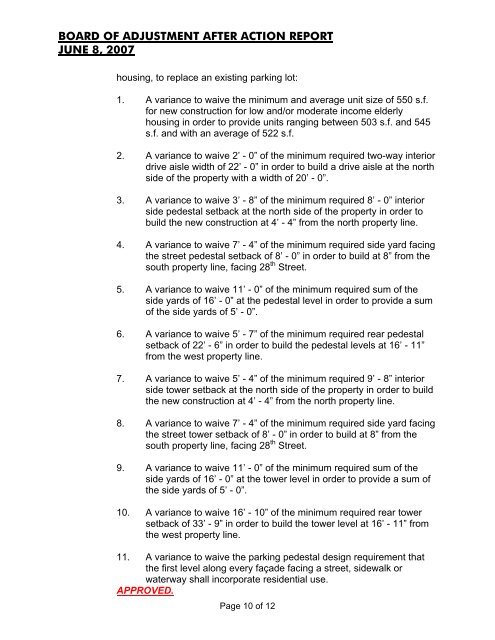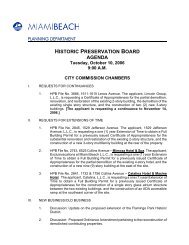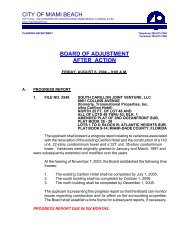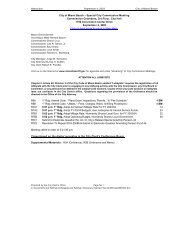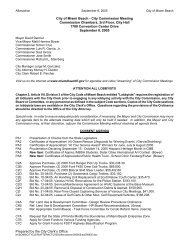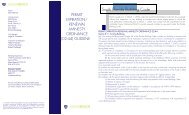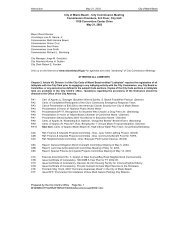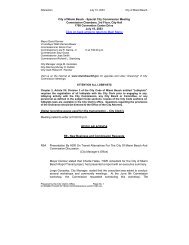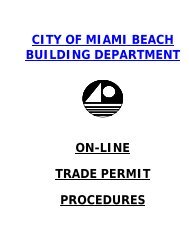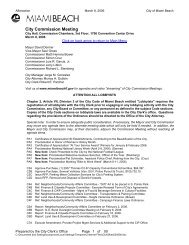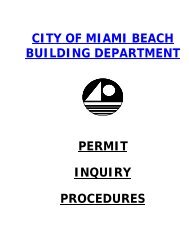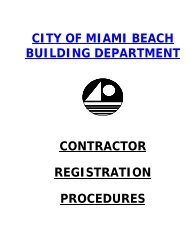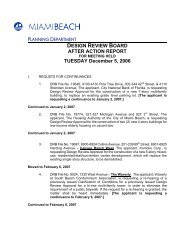06/08/2007 - City of Miami Beach
06/08/2007 - City of Miami Beach
06/08/2007 - City of Miami Beach
- No tags were found...
You also want an ePaper? Increase the reach of your titles
YUMPU automatically turns print PDFs into web optimized ePapers that Google loves.
BOARD OF ADJUSTMENT AFTER ACTION REPORTJUNE 8, <strong>2007</strong>housing, to replace an existing parking lot:1. A variance to waive the minimum and average unit size <strong>of</strong> 550 s.f.for new construction for low and/or moderate income elderlyhousing in order to provide units ranging between 503 s.f. and 545s.f. and with an average <strong>of</strong> 522 s.f.2. A variance to waive 2’ - 0” <strong>of</strong> the minimum required two-way interiordrive aisle width <strong>of</strong> 22’ - 0” in order to build a drive aisle at the northside <strong>of</strong> the property with a width <strong>of</strong> 20’ - 0”.3. A variance to waive 3’ - 8” <strong>of</strong> the minimum required 8’ - 0” interiorside pedestal setback at the north side <strong>of</strong> the property in order tobuild the new construction at 4’ - 4” from the north property line.4. A variance to waive 7’ - 4” <strong>of</strong> the minimum required side yard facingthe street pedestal setback <strong>of</strong> 8’ - 0” in order to build at 8” from thesouth property line, facing 28 th Street.5. A variance to waive 11’ - 0” <strong>of</strong> the minimum required sum <strong>of</strong> theside yards <strong>of</strong> 16’ - 0” at the pedestal level in order to provide a sum<strong>of</strong> the side yards <strong>of</strong> 5’ - 0”.6. A variance to waive 5’ - 7” <strong>of</strong> the minimum required rear pedestalsetback <strong>of</strong> 22’ - 6” in order to build the pedestal levels at 16’ - 11”from the west property line.7. A variance to waive 5’ - 4” <strong>of</strong> the minimum required 9’ - 8” interiorside tower setback at the north side <strong>of</strong> the property in order to buildthe new construction at 4’ - 4” from the north property line.8. A variance to waive 7’ - 4” <strong>of</strong> the minimum required side yard facingthe street tower setback <strong>of</strong> 8’ - 0” in order to build at 8” from thesouth property line, facing 28 th Street.9. A variance to waive 11’ - 0” <strong>of</strong> the minimum required sum <strong>of</strong> theside yards <strong>of</strong> 16’ - 0” at the tower level in order to provide a sum <strong>of</strong>the side yards <strong>of</strong> 5’ - 0”.10. A variance to waive 16’ - 10” <strong>of</strong> the minimum required rear towersetback <strong>of</strong> 33’ - 9” in order to build the tower level at 16’ - 11” fromthe west property line.11. A variance to waive the parking pedestal design requirement thatthe first level along every façade facing a street, sidewalk orwaterway shall incorporate residential use.APPROVED.Page 10 <strong>of</strong> 12


