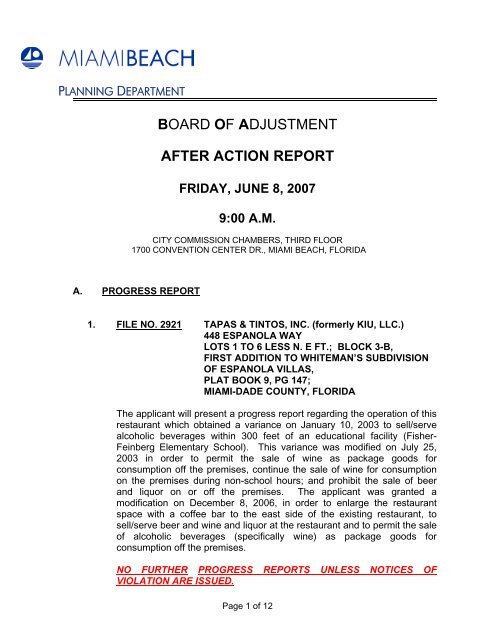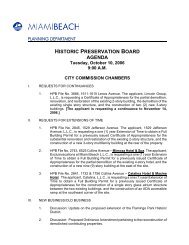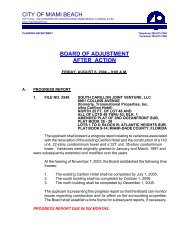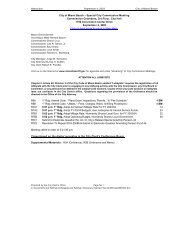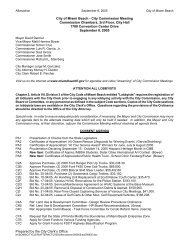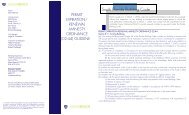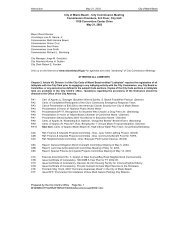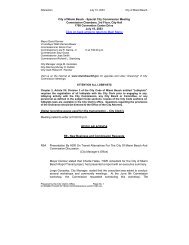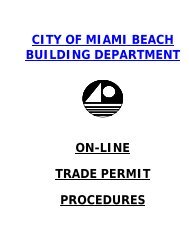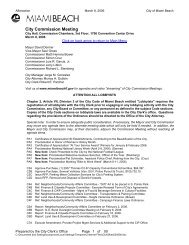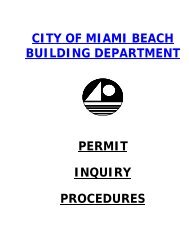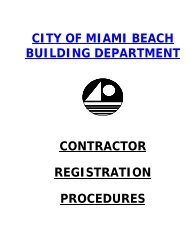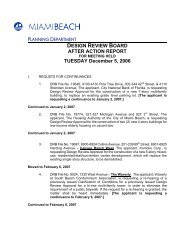06/08/2007 - City of Miami Beach
06/08/2007 - City of Miami Beach
06/08/2007 - City of Miami Beach
- No tags were found...
Create successful ePaper yourself
Turn your PDF publications into a flip-book with our unique Google optimized e-Paper software.
PLANNING DEPARTMENTBOARD OF ADJUSTMENTAFTER ACTION REPORTFRIDAY, JUNE 8, <strong>2007</strong>9:00 A.M.CITY COMMISSION CHAMBERS, THIRD FLOOR1700 CONVENTION CENTER DR., MIAMI BEACH, FLORIDAA. PROGRESS REPORT1. FILE NO. 2921 TAPAS & TINTOS, INC. (formerly KIU, LLC.)448 ESPANOLA WAYLOTS 1 TO 6 LESS N. E FT.; BLOCK 3-B,FIRST ADDITION TO WHITEMAN’S SUBDIVISIONOF ESPANOLA VILLAS,PLAT BOOK 9, PG 147;MIAMI-DADE COUNTY, FLORIDAThe applicant will present a progress report regarding the operation <strong>of</strong> thisrestaurant which obtained a variance on January 10, 2003 to sell/servealcoholic beverages within 300 feet <strong>of</strong> an educational facility (Fisher-Feinberg Elementary School). This variance was modified on July 25,2003 in order to permit the sale <strong>of</strong> wine as package goods forconsumption <strong>of</strong>f the premises, continue the sale <strong>of</strong> wine for consumptionon the premises during non-school hours; and prohibit the sale <strong>of</strong> beerand liquor on or <strong>of</strong>f the premises. The applicant was granted amodification on December 8, 20<strong>06</strong>, in order to enlarge the restaurantspace with a c<strong>of</strong>fee bar to the east side <strong>of</strong> the existing restaurant, tosell/serve beer and wine and liquor at the restaurant and to permit the sale<strong>of</strong> alcoholic beverages (specifically wine) as package goods forconsumption <strong>of</strong>f the premises.NO FURTHER PROGRESS REPORTS UNLESS NOTICES OFVIOLATION ARE ISSUED.Page 1 <strong>of</strong> 12
BOARD OF ADJUSTMENT AFTER ACTION REPORTJUNE 8, <strong>2007</strong>B. EXTENSION OF TIME2. FILE NO. 3136 420 LINCOLN ROAD DEVELOPMENT GROUP, INC.1601 & 1619 DREXEL AVENUE, 425 16 TH STREET and1600 WASHINGTON AVENUELOTS 1 THRU 10; BLOCK 53PINE RIDGE SUBDIVISIONPLAT BOOK 6-34;MIAMI-DADE COUNTY, FLORIDAThe applicant is requesting the following modification to a condition <strong>of</strong>approval for variances associated with the construction <strong>of</strong> a new nine (9)story, mixed use commercial and residential building with 145 residentialunits and 325 parking spaces:A condition <strong>of</strong> the Order dated October 7, 2005 requires that a buildingpermit be obtained by April 7, <strong>2007</strong> and that the project be completed byOctober 7, <strong>2007</strong>. The applicant is requesting a one (1) year extension <strong>of</strong>time to obtain a full building permit by April 7, 20<strong>08</strong> and a modification onthe completion date to complete the project by April 7, 2010.APPROVED.C. MODIFICATION3. FILE NO. 3097 SOUTH SHORE LANDOWNERS, LC280-330 SOUTH SHORE DRIVELOTS 3,4 & 5; BLOCK 55NORMANDY GOLF COURSE SUBDIVISIONPLAT BOOK 44 PG 62;MIAMI-DADE COUNTY, FLORIDAThe applicant is requesting a modification to a condition <strong>of</strong> approval for avariance associated with the construction <strong>of</strong> a new two (2), four-storybuildings with twenty-eight (28) residential units and forty-two (42) parkingspaces:The applicant is requesting a modification to a condition <strong>of</strong> the originalOrder dated May 6, 2005 to permit a total <strong>of</strong> 18 months within which toobtain a full building permit and to modify the July 7, 20<strong>06</strong>Modification/Extension <strong>of</strong> Time Order to permit the applicant one year, upto November 6, <strong>2007</strong>, in which to obtain a full building permit and amodification to complete the project by November 6, 2009.APPROVED WITH ADDITIONAL CONDITIONS.4. FILE NO. 3104 CHELSEA, LLC a/k/a CHELSEA LOFTS1201-1215 WEST AVENUEPage 2 <strong>of</strong> 12
BOARD OF ADJUSTMENT AFTER ACTION REPORTJUNE 8, <strong>2007</strong>LOTS 13 AND 14; BLOCK 82BAY VIEW SUBDIVISIONPLAT BOOK 9-110;MIAMI-DADE COUNTY, FLORIDAThe applicant is requesting the following modification to a condition <strong>of</strong>approval for variances associated with the construction <strong>of</strong> a new six (6)story, 30 unit residential building. The consolidation <strong>of</strong> two Board <strong>of</strong>Adjustment Orders, File No. 3104 dated May 6, 2005 and File No. 2983dated January 9, 2004, will also take effect.Condition number 4 <strong>of</strong> the Order dated May 6, 2005, requires that theproject be completed by May 6, <strong>2007</strong>. The applicant is requesting amodification to complete the project by January 7, 2009.APPROVED WITH ADDITIONAL CONDITIONS. PROJECT TO BECOMPLETED BY MAY 6, 20<strong>08</strong>.5. FILE NO. 3182 RYDER PROPERTIES, LLCd/b/a SOVEREIGN HOTEL4385 COLLINS AVENUEParcel 1: Lot 1 less south 75 ft. there<strong>of</strong>; Block 39<strong>Miami</strong> <strong>Beach</strong> ImpCo.'s Ocanfront Sub.Parcel 2: All <strong>of</strong> the southerly 75 ft. <strong>of</strong> that certain tractmarked and designated as R.P. Van Camp on theamended map <strong>of</strong> the oceanfront property <strong>of</strong> the<strong>Miami</strong> <strong>Beach</strong> Imp. Co.; Plat Book 5, Pg 7 - 8;MIAMI-DADE COUNTY, FLORIDAThe applicant is requesting a modification to the approved site plans,associated with the renovation <strong>of</strong> an existing seven (7) story hotel,including the construction <strong>of</strong> a one (1) story ro<strong>of</strong>top addition and a newfifteen (15) story ground level addition at the rear <strong>of</strong> the property. Thedescription <strong>of</strong> the project as currently proposed, will consist <strong>of</strong> therenovation <strong>of</strong> the existing seven (7) story hotel, including the construction<strong>of</strong> a one (1) story ro<strong>of</strong>top addition and a new fifteen (15) story ground leveladdition with twenty-three (23) residential condominium units at the rear <strong>of</strong>the property. The modification does not require new variances.APPROVED.D. MODIFICATION AND NEW VARIANCES6. FILE NO. 3<strong>08</strong>6 LARBRO LC1020 PENNSYLVANIA AVENUELOT 6, BLOCK 43;OCEAN BEACH ADDITION NO. 3Page 3 <strong>of</strong> 12
BOARD OF ADJUSTMENT AFTER ACTION REPORTJUNE 8, <strong>2007</strong>PLAT BOOK 2-81;MIAMI-DADE COUNTY, FLORIDAThe applicant is requesting the following variances and modification inorder to permit the renovation <strong>of</strong> an existing two (2) story historic buildingand additions <strong>of</strong> a new two (2) and four (4) story building with a total <strong>of</strong>eight (8) units.1. A variance to waive the provision <strong>of</strong> Section 118-355(a) whichrequires a request for an extension <strong>of</strong> time to be submitted to thePlanning Department in advance <strong>of</strong> the expiration <strong>of</strong> the originalvariance(s).2. A variance to waive the provision <strong>of</strong> Section 118-355(a) which limitsextensions <strong>of</strong> time to obtain a full building permit to a total <strong>of</strong> oneyear for all extensions. The applicant seeks an extension <strong>of</strong> time toobtain a full building permit <strong>of</strong> approximately one year and fourmonths, until September 1, <strong>2007</strong>.3. A modification to Condition number 6 <strong>of</strong> the Order dated May 6,2005, which requires that the project be completed by May 6, <strong>2007</strong>.The applicant is requesting to complete the project by May 6, 2009.CONTINUED TO JULY 13, <strong>2007</strong>.E. CONTINUED CASES7. FILE NO. 3009 CENTURIAN COLLINS AVENUE, LLCa/k/a THE ANKARAcurrently, The Creek Hotel (former applicant: KenFields) 2360 COLLINS AVENUEBLOCK 3 OF AMENDED PLAT OF OCEANFRONTPROPERTY OF THE MIAMI BEACH IMP. CO.SUBDIVISION PLAT BOOK 8-7; MIAMI-DADECOUNTY, FLORIDA (complete legal description onfile in the Planning Department)This case was continued from the May 4, <strong>2007</strong> meeting.The applicant will present a progress report on the conditions <strong>of</strong> the site,associated with a modification to the approved site plans, which resultedfrom changing the proposed use from apartment to hotel, and reducing thenumber <strong>of</strong> stories from eight (8) to seven (7). The modification required avariance to exceed the number <strong>of</strong> hotel units allowed to be between 300-335 square feet within the existing hotel area. In addition, there will be adiscussion regarding the ro<strong>of</strong>top deck uses, continued from the April 2,<strong>2007</strong> meeting.Page 4 <strong>of</strong> 12
BOARD OF ADJUSTMENT AFTER ACTION REPORTJUNE 8, <strong>2007</strong>APPROVED WITH MODIFIED CONDITIONS.8. FILE NO. 3291 SOUTH BEACH HEIGHTS I, LLC.600 ALTON ROADLOTS 1 THROUGH 7, INCLUSIVEAND LOTS 20 THROUGH 32, INCLUSIVE,BLOCK 2, “AMENDED PLATFLEETWOOD SUBDIVISION”PLAT BOOK 28, PG 34;MIAMI-DADE COUNTY, FLORIDA(FOR COMPLETE LEGAL DESCRIPTIONPLEASE CONTACT THE PLANNING DEPT.)This case was continued from the May 4, <strong>2007</strong> meeting.The applicant is requesting the following variances in order to exceed themaximum permitted size for directional signs and the maximum height fora detached (monument) sign:1. A variance to exceed by 7 square feet the maximum allowabledirectional sign size <strong>of</strong> 2 square feet in order to provide a directionalsign with 9 square feet facing 6 th Street (labeled 12 on sheet D-02).2. A variance to exceed by 12 square feet the maximum allowabledirectional sign size <strong>of</strong> 2 square feet in order to provide a directionalsign with 14 square feet facing Alton Road (labeled 7 on sheet D-03).3. A variance to exceed by 2 square feet the maximum allowabledirectional sign size <strong>of</strong> 2 square feet in order to provide a directionalsign with 4 square feet facing West Avenue (labeled 8 on sheet D-04).4. A variance to exceed by 7 square feet the maximum allowabledirectional sign size <strong>of</strong> 2 square feet in order to provide a directionalsign with 9 square feet facing West Avenue (labeled 10 on sheet D-04).5. A variance to exceed by 7 square feet the maximum allowabledirectional sign size <strong>of</strong> 2 square feet in order to provide a directionalsign with 9 square feet facing the parking lot (labeled 13 on sheetD-04).6. A variance to exceed by 1’ - 0” <strong>of</strong> the maximum allowable height <strong>of</strong>4’ - 0” for a detached sign in order to provide a detached sign with5’ - 0” in height facing West Avenue (labeled 11 on sheet D-04).Page 5 <strong>of</strong> 12
BOARD OF ADJUSTMENT AFTER ACTION REPORTJUNE 8, <strong>2007</strong>7. A variance to waive x’ <strong>of</strong> the minimum setback <strong>of</strong> 10’-0” fordetached signs in order to provide a detached sign at x’ from thewest property line (labeled 11 on sheet D-01).Variance number 7 withdrawn by applicantAPPLICANT REQUESTED CONTINUANCE TO JULY 13, <strong>2007</strong>.9. FILE NO. 3296 WHILHELM A. STEIN AND RINA STEIN540 WEST 37 TH STREETLOT 12, BLOCK 49 OF ORCHARDSUBDIVISION NO. 2 AND 3,PLAT BOOK 8, PG 116;MIAMI-DADE COUNTY, FLORIDAThe applicant requested continuance to the July, <strong>2007</strong> meeting.APPLICANT REQUESTED CONTINUANCE TO JULY 13, <strong>2007</strong>.10. FILE NO. 3298 619 MERIDIAN, LLC.619 MERIDIAN AVENUELOT 11, BLOCK 58,SUBDIVISION OCEAN BEACH FLA.,ADDITION NO. 3,PLAT BOOK 2, PG 81;MIAMI-DADE COUNTY, FLORIDAThis case was continued from the May 4, <strong>2007</strong> meeting.The applicant is requesting the following variances in order to permit theconstruction <strong>of</strong> two (2) new three-story multifamily buildings on a vacantlot:1. A variance to waive a range between 6” and 2’ - 6” <strong>of</strong> the requiredinterior side yard pedestal setback <strong>of</strong> 7’ - 6” in order to build thefront building both buildings at 7’ - 0” from the north property lineand the rear building at 5’ - 0” from the north property line.2. A variance to waive 2’ - 6” 8” <strong>of</strong> the required interior side yardpedestal setback <strong>of</strong> 7’ - 6” in order to build both buildings at 5’ - 0”6’ - 10” from the south property line.3. A variance to waive 9’ - 0” <strong>of</strong> the required rear yard setback <strong>of</strong> 14’ -0” in order to build the pedestal level at 5’ - 0” from the rearproperty line.Page 6 <strong>of</strong> 12
BOARD OF ADJUSTMENT AFTER ACTION REPORTJUNE 8, <strong>2007</strong>4. A variance to exceed by 4’ - 0” the maximum walkway width <strong>of</strong> 3’ -0” in order to build a walkway with a width <strong>of</strong> 7’ - 0” within therequired front yard setback.5. A variance to exceed by 2’ - 0” the maximum walkway width <strong>of</strong> 3’ -0” in order to build a walkway with a width <strong>of</strong> 5’ - 0” within therequired north interior side yard.6. A variance to exceed by 2’ - 0” the maximum walkway width <strong>of</strong> 3’ -0” in order to build a walkway with a width <strong>of</strong> 5’ - 0” within therequired south interior side yard.APPROVED WITH ADDITIONAL CONDITIONS.F. NEW CASES11. FILE NO. 3304 ADAM MOPSICK127 SOUTH HIBISCUS DRIVELOT 1, BLOCK 1 OF “HIBISCUS ISLAND”PLAT BOOK 34, PG 87;MIAMI-DADE COUNTY, FLORIDAThe applicant is requesting the following variances in order to permit theconstruction <strong>of</strong> a two-car garage within the required front yard and aswimming pool and its associated deck within the required interior sideyard <strong>of</strong> an existing single family residence:1. A variance to waive 5’ - 0” <strong>of</strong> the required 20’ - 0” front yard setbackin order to build a two-car garage and storage area at 15’ - 0” fromthe front property line, facing E 2 nd Court.2. A. A variance to waive 5’ - 3” <strong>of</strong> the required 7’ - 6” minimuminterior side setback in order to build the swimming pool deck at2’ - 3” from the north property line.B. A variance to waive 5’ - 9” <strong>of</strong> the required 9’ - 0” interior sidesetback to the waterline in order to build the waterline <strong>of</strong> theswimming pool at 3’ - 3” from the north property line.APPROVED.12. FILE NO. 3305 GUSTAVO GUTIERREZ /THE ALTON ROAD NURSERY1239 ALTON ROADLOT 14, BLOCK 107 OF OCEANBEACH FLA. ADDITION NO. 3Page 7 <strong>of</strong> 12
BOARD OF ADJUSTMENT AFTER ACTION REPORTJUNE 8, <strong>2007</strong>PLAT BOOK 2, PG 81;MIAMI-DADE COUNTY, FLORIDAThe applicant is requesting the following variance in order to place a pinmountedsign on top <strong>of</strong> an existing perimeter wall:1. A variance to waive 6’ - 0” <strong>of</strong> the required front yard detached signsetback <strong>of</strong> 10’ - 0” in order to locate a pin-mounted detached(monument) business sign on top <strong>of</strong> an existing perimeter walllocated 4’ - 0” from the front property line, facing Alton Road.APPROVED.13. FILE NO. 33<strong>06</strong> SURI SOUTH BEACH, INC./D/B/A D’VINE HOOKAH LOUNGE445 LINCOLN ROADLOT 2 AND LOT 3, BLOCK 3 OF THEOF “LINCOLN ROAD SUBDIVISIONPLAT BOOK 34, PG 66;MIAMI-DADE COUNTY, FLORIDAThe applicant is requesting the following variance in order to obtain a fullliquor license for an existing forty-nine (49) seat restaurant.1. A variance to waive eleven (11) <strong>of</strong> the minimum requirement <strong>of</strong>sixty (60) seats for a forty-nine (49) seat restaurant to sell alcoholicbeverages (full liquor) for consumption on the premises.APPROVED.14. FILE NO. 3307 LONGKEY, LLC./100 37 TH STREETLOT 4 AND 5, BLOCK 25, OF OCEAN BEACHPROPERTY OF MIAMI BEACH IMPROVEMENTCOMPANYPLAT BOOK 5, PG 7 AND 8;MIAMI-DADE COUNTY, FLORIDA(FOR A COMPLETE LEGAL DESCRIPTIONPLEASE CONTACT THE PLANNING DEPT.)The applicant is requesting the following variances in order to permit therenovation <strong>of</strong> an existing historic building and construction <strong>of</strong> a new six (6)story residential building with retail at ground level for a total <strong>of</strong> ten (10)units with nine (9) parking spaces.1. A variance to waive 15’ – 0” <strong>of</strong> the minimum required 20’ – 0” frontyard pedestal setback in order to permit the construction <strong>of</strong> aPage 8 <strong>of</strong> 12
BOARD OF ADJUSTMENT AFTER ACTION REPORTJUNE 8, <strong>2007</strong>covered porch and balcony set back 5’ – 0” from the front propertyline facing Collins Avenue.2. A variance to exceed by 3’ – 1” from the maximum permitted 1’ –11” porch projection in order to permit a 5’ – 0” porch projection atground level and a balcony projection from the second floor toencroach within the north required yard facing 37 th Street.3. A variance to waive 10’ – 0” <strong>of</strong> the minimum required 15 – 0” sidefacing the street accessory building setback in order to permit theconstruction <strong>of</strong> a one-story concrete accessory building withrestrooms and two (2) fabric cabanas associated with decksurfaces set back 5’ – 0” from the north property line facing 37 thStreet.4. A variance to waive 2’ – 6” <strong>of</strong> the minimum required 7’ – 6” interioraccessory building side yard setback in order to permit theconstruction <strong>of</strong> five (5) one-story concrete cabanas set back 5’ – 0”from the south property line facing a private property.5. A variance to waive 10’ – 0” from the minimum required 15’ – 0”Ocean Overlay side setback in order to permit one (1) fabriccabana associated with deck surfaces to be set back 5’ – 0” fromthe north property line.6. A variance to waive 10’ – 0” from the minimum required 15’ – 0”Ocean Overlay side setback in order to permit two (2) fabriccabanas associated with deck surfaces to be set back 5’ – 0” fromthe south interior property line.7. A variance to waive 10’ – 0” from the minimum required 15’ – 0”Dunes Preservation Overlay side setback in order to permit a woodtrellis and deck to be set back 5’ – 0” from the south interiorproperty line.APPROVED WITH ADDITIONAL CONDITIONS.15. FILE NO. 3309 MIAMI BEACH COMMUNITY DEVELOPMENT CORP.221 28 TH STREETLOTS 1, 2, 6, AND 7, BLOCK 10,MIAMI BEACH IMPROVEMENT COMPANYSUBDIVISIONPLAT BOOK 5, PG 7;MIAMI-DADE COUNTY, FLORIDAThe applicant is requesting the following variances in order to permit theconstruction <strong>of</strong> a new six (6) story structure for low income elderlyPage 9 <strong>of</strong> 12
BOARD OF ADJUSTMENT AFTER ACTION REPORTJUNE 8, <strong>2007</strong>housing, to replace an existing parking lot:1. A variance to waive the minimum and average unit size <strong>of</strong> 550 s.f.for new construction for low and/or moderate income elderlyhousing in order to provide units ranging between 503 s.f. and 545s.f. and with an average <strong>of</strong> 522 s.f.2. A variance to waive 2’ - 0” <strong>of</strong> the minimum required two-way interiordrive aisle width <strong>of</strong> 22’ - 0” in order to build a drive aisle at the northside <strong>of</strong> the property with a width <strong>of</strong> 20’ - 0”.3. A variance to waive 3’ - 8” <strong>of</strong> the minimum required 8’ - 0” interiorside pedestal setback at the north side <strong>of</strong> the property in order tobuild the new construction at 4’ - 4” from the north property line.4. A variance to waive 7’ - 4” <strong>of</strong> the minimum required side yard facingthe street pedestal setback <strong>of</strong> 8’ - 0” in order to build at 8” from thesouth property line, facing 28 th Street.5. A variance to waive 11’ - 0” <strong>of</strong> the minimum required sum <strong>of</strong> theside yards <strong>of</strong> 16’ - 0” at the pedestal level in order to provide a sum<strong>of</strong> the side yards <strong>of</strong> 5’ - 0”.6. A variance to waive 5’ - 7” <strong>of</strong> the minimum required rear pedestalsetback <strong>of</strong> 22’ - 6” in order to build the pedestal levels at 16’ - 11”from the west property line.7. A variance to waive 5’ - 4” <strong>of</strong> the minimum required 9’ - 8” interiorside tower setback at the north side <strong>of</strong> the property in order to buildthe new construction at 4’ - 4” from the north property line.8. A variance to waive 7’ - 4” <strong>of</strong> the minimum required side yard facingthe street tower setback <strong>of</strong> 8’ - 0” in order to build at 8” from thesouth property line, facing 28 th Street.9. A variance to waive 11’ - 0” <strong>of</strong> the minimum required sum <strong>of</strong> theside yards <strong>of</strong> 16’ - 0” at the tower level in order to provide a sum <strong>of</strong>the side yards <strong>of</strong> 5’ - 0”.10. A variance to waive 16’ - 10” <strong>of</strong> the minimum required rear towersetback <strong>of</strong> 33’ - 9” in order to build the tower level at 16’ - 11” fromthe west property line.11. A variance to waive the parking pedestal design requirement thatthe first level along every façade facing a street, sidewalk orwaterway shall incorporate residential use.APPROVED.Page 10 <strong>of</strong> 12
BOARD OF ADJUSTMENT AFTER ACTION REPORTJUNE 8, <strong>2007</strong>16. FILE NO. 3310 CAVAS AT SOUTH BEACH, LLC437-439 ESPANOLA WAYESPANOLA VILLAS 1 ST ADDITIONLOTS 1,2,3,4,5,6, EACH LESS S3FTFOR ST BLK 3PLAT BOOK 9, PG 147;MIAMI-DADE COUNTY, FLORIDAG. APPEAL1. A variance to waive 181 feet <strong>of</strong> the minimum required 300 footseparation between a business that sells/serves alcoholicbeverages for consumption and an existing educational facility,Fisher-Feinberg Elementary School, in order to sell/serve alcoholicbeverages for consumption within a new restaurant serving lightfare with a distance <strong>of</strong> 119 feet to the school.2. A variance to waive xxx feet <strong>of</strong> the minimum required 300 footseparation between retail stores primarily selling alcoholicbeverages for consumption <strong>of</strong>f the premises as a main permitteduse.Variance No. 2 withdrawn by staff3. A variance to exceed the allowable hours <strong>of</strong> operation on Fridaysand Saturday nights until 2 am.VARIANCE NO. 1 APPROVED. VARIANCE NO. 3 WITHDRAWN BYAPPLICANT AT THE MEETING.17. FILE NO. 3191 AB GREEN LIDO LLCd/b/a THE STANDARD / LIDO SPA40 ISLAND AVENUELOTS 39, 40, 41 & 42 & PROPERTY INTEREST IN& TO COMMON ELEMENTS NOT DEDICATED TOPUBLIC; BELL ISLE SUBDIVISIONPLAT BOOK 5-11;MIAMI-DADE COUNTY, FLORIDAThe applicant is appealing an Administrative Decision <strong>of</strong> the Director <strong>of</strong>the Planning Department pertaining to the hours <strong>of</strong> sale <strong>of</strong> alcohol and theoutdoor bar counter service within a legal nonconforming use (hotel) withinthe RM-1 zoning district.APPLICANT REQUESTED CONTINUANCE TO JULY 13, <strong>2007</strong>.H. NEXT MEETING DATEJuly 13, <strong>2007</strong>Page 11 <strong>of</strong> 12
BOARD OF ADJUSTMENT AFTER ACTION REPORTJUNE 8, <strong>2007</strong>NOTE:There were no cases scheduled for the Flood PlainManagement Board.In accordance with the Americans With Disabilities Act <strong>of</strong> 1990, persons needing special accommodationto participate in this proceeding, persons with disabilities, or to request material in accessible format,contact the Board's administrator at (305)673-7550 no later than four (4) days prior to the proceeding.If hearing impaired or for sign language interpreters, telephone (305)673-7219 (TDD) five (5) days priorto the proceeding.F:\PLAN\$zba\AFTERAC\aftJune, <strong>2007</strong>.docPage 12 <strong>of</strong> 12


