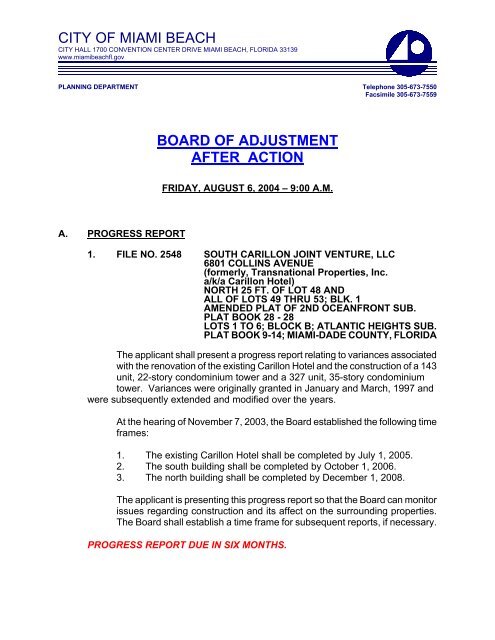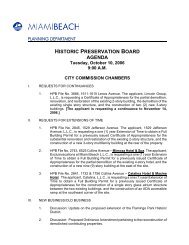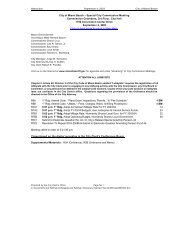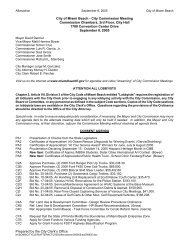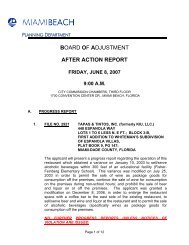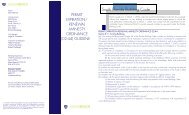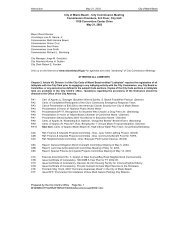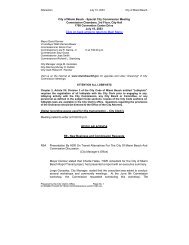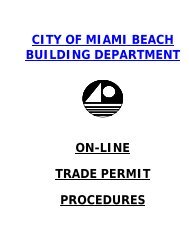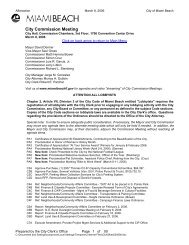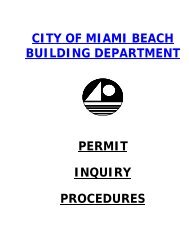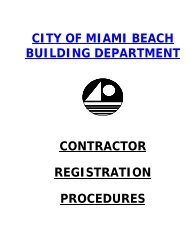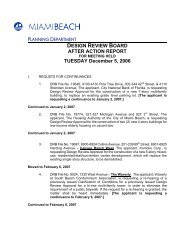08/06/2004 - City of Miami Beach
08/06/2004 - City of Miami Beach
08/06/2004 - City of Miami Beach
You also want an ePaper? Increase the reach of your titles
YUMPU automatically turns print PDFs into web optimized ePapers that Google loves.
BOARD OF ADJUSTMENT AFTER ACTION AUGUST 6,<strong>2004</strong>B. MODIFICATION2. FILE NO. 2684 CLAY HOTEL PARTNERSHIP, LTD.a/k/a TANGERINE 1436 (LoveLife Corp.)5<strong>06</strong> ESPANOLA WAY (a/k/a 1436 Drexel Avenue)LOTS 1 AND 2; BLOCK 4BESPANOLA VILLAS 1st ADDITIONPLAT BOOK 9–147; MIAMI-DADE COUNTY, FLORIDAAs per <strong>City</strong> <strong>of</strong> <strong>Miami</strong> <strong>Beach</strong> Code Section 118-356: Revocation ormodification <strong>of</strong> variance, the Board <strong>of</strong> Adjustment has set a public hearing tomodify conditions <strong>of</strong> a variance which permitted the sale and service <strong>of</strong>alcohol within the minimum required distance separation from an educationalfacility.CONTINUED TO SEPTEMBER 3, <strong>2004</strong> MEETING.C. CONTINUED CASES3. FILE NO. 3014 DOUGLAS W. SWALINA405 W. DILIDO DRIVELOT 8; BLOCK 10; DILIDO ISLANDPLAT BOOK 8 – 36; MIAMI-DADE COUNTY, FLORIDAThis case is continued from the meeting <strong>of</strong> July 2, <strong>2004</strong>.The applicant has revised his application to reduce the number <strong>of</strong> variancesand is now requesting the following After-the-Fact variances in order to retainan accessory structure on the front yard facing 4 th Terrace:1. An after-the-fact variance to waive 8’ – 5” <strong>of</strong> the minimum required 20’– 0” front yard setback in order to retain an existing one-storyaccessory structure 11’ – 6” from the front property line facing 4 thTerrace.2. An after-the-fact variance to waive the required barrel tile or cementtile in order to retain a metal ro<strong>of</strong> on a pitched ro<strong>of</strong> <strong>of</strong> an accessorystructure within the required front yard.APPROVED.4. FILE NO. 3015 DAVID LAHNER5925 ALTON ROADLOT 7; BLOCK 5; LA GORCE GOLF SUBDIVISIONPage 2 <strong>of</strong> 10
BOARD OF ADJUSTMENT AFTER ACTION AUGUST 6,<strong>2004</strong>PLAT BOOK 14-43; MIAMI-DADE COUNTY, FLORIDAThis case is continued from the meeting <strong>of</strong> July 2, <strong>2004</strong>.The applicant is requesting the following rear yard setback variance in orderto permit the construction <strong>of</strong> a one-story addition to an existing singlefamily home:1. A variance to waive 6’ – 0” <strong>of</strong> the minimum required 20’ – 0” rearrequired yard setback in order to construct a one-story addition to therear <strong>of</strong> the existing single family residence and set back 14’ – 0’ fromthe rear property line.APPROVED.D. NEW CASES5. FILE NO. 3021 ARTECITY HOLDINGS, LTD.a/k/a GOVERNOR HOTEL435 W. 21 ST STREET, 2135 WASHINGTON COURT,2130-2140 PARK AVENUELOTS 1,2,3 and 6 and 7; OCEAN PARK SUBDIVISIONAND OCEAN PARK RE-SUBDIVISIONPLAT BOOK 41-50 and 45-40MIAMI-DADE COUNTY, FLORIDAThe applicant is requesting the following variances in order to restore ahistoric hotel, four (4) historic apartment buildings and construct two (2) newhigh-rise multifamily buildings:1. A variance to waive 10’ – 0” <strong>of</strong> the minimum required 20’ – 0” frontyard subterranean setback in order to construct underground parking10’ – 0” from the front property line facing Park Avenue.2. A variance to waive 8’ – 0” <strong>of</strong> the minimum required 20’ – 0” front yardsubterranean setback in order to construct underground parking 12’–0” from the front property line facing 21 st Street.3. A) A variance to waive 10’ – 0” <strong>of</strong> the minimum required 20’ – 0” frontyard subterranean setback in order to construct underground parking10’ – 0” from the front property line facing Washington Court.B) A variance to waive 15’ – 0“ <strong>of</strong> the minimum required 20’ – 0” frontyard subterranean setback in order to construct underground parking5’ – 0” from the front property line facing 22 nd Street.Page 3 <strong>of</strong> 10
BOARD OF ADJUSTMENT AFTER ACTION AUGUST 6,<strong>2004</strong>4. A) A variance to waive 5’ - 0” <strong>of</strong> the minimum required 15’ – 0” interioryard subterranean setback in order to construct underground parking10’ - 0” from the northeast interior property line perpendicular to ParkAvenue.B) A variance to waive 2’ - 4” <strong>of</strong> the minimum required 15’ – 0” interioryard subterranean setback in order to construct underground parking12’ - 8” from the northeast interior property line perpendicular to 22 ndStreet.5. A variance to waive 8’ – 0” <strong>of</strong> the minimum required 20’ – 0” front yardpedestal setback in order to construct a new multifamily building 12’ –0” from the front property line facing 21 st Street.6. A variance to waive 10’ – 0” <strong>of</strong> the minimum required 20’ – 0” front yardpedestal setback in order to construct a new multifamily building 10’ –0” from the front property line facing Park Avenue.7. A) A variance to waive 10’ – 0” <strong>of</strong> the minimum required 20’ – 0” frontyard pedestal setback in order to construct a new multifamily building10’ – 0” from the front property line facing Washington Court.B) A variance to waive 15’ – 0” <strong>of</strong> the minimum required 20’ – 0” frontyard pedestal setback in order to construct a new multifamily building5’ - 0” from the front property line facing 22 nd Street.8. A) A variance to waive 11’ – 4” <strong>of</strong> the minimum required 24’ – 0” interioryard pedestal setback in order to construct a new multifamily building12’ – 8” from the northeast interior property line perpendicular to 22 ndStreet.B) A variance to waive 14’ –0” <strong>of</strong> the minimum required 24’ – 0”interior yard pedestal setback in order to construct a new multifamilybuilding 10’ –0” from the northeast property line perpendicular to ParkAvenue.9. A variance to waive 29’ – 6” <strong>of</strong> the minimum required 48’ – 0” sum <strong>of</strong>the side yards pedestal setback in order to construct a multifamilybuilding with 18’ - 6” sum <strong>of</strong> the side yards setback for portions <strong>of</strong> theproperty facing Washington Court and 22 nd Street.10. A variance to exceed by 1’ – 2” the maximum permitted projection <strong>of</strong> 1’– 4” in order to permit the construction <strong>of</strong> balconies within the frontrequired yard 2’ – 6” from the front property line facing 22 nd Street.Page 4 <strong>of</strong> 10
BOARD OF ADJUSTMENT AFTER ACTION AUGUST 6,<strong>2004</strong>11. A variance to exceed by 8’ – 4” the maximum permitted 50’ – 0”building height in order in to permit the construction <strong>of</strong> two (2) newhigh-rise multifamily buildings with 58’ – 4” in height as measured fromgrade.12. A variance to exceed by one (1) the maximum permitted number <strong>of</strong>five (5) stories in order in to permit the construction <strong>of</strong> a new high-risemultifamily building with a total <strong>of</strong> six (6) stories.13. A variance to waive 12’ – 4” <strong>of</strong> the minimum required 28’ – 4” frontyard tower setback in order to construct a new multifamily building 12’– 0” from the front property line facing 21 st Street.14. A variance to waive 18’ – 4” <strong>of</strong> minimum required 28’ – 4” front yardtower setback in order to construct a new multifamily building 10’ – 0”from the front property line facing Park Avenue.15. A) A variance to waive 18’ – 4” <strong>of</strong> the minimum required 28’ – 4” frontyard tower setback in order to construct a new multifamily building 10’– 0” from the front property line facing Washington Court.B) A variance to waive 23’ – 4” <strong>of</strong> the minimum required 28’ – 4” frontyard tower setback in order to construct a new multifamily building 5’ -0” from the front property line facing 22 nd Street.16. A) A variance to waive 12’ – 2” <strong>of</strong> the minimum required 24’ – 10”interior yard tower setback in order to construct a new multifamilybuilding 12’ – 8” from the northeast interior property line perpendicularto 22 nd Street.B) A variance to waive 14’ – 10” <strong>of</strong> the minimum required 24’ – 10”interior yard tower setback in order to construct a new multifamilybuilding 10’ – 0” from the northeast interior property line perpendicularto Park Avenue.APPROVED.6. FILE NO. 3029 SOUTH BEACH HEIGHTS I, LLC650, 710 and 720 ALTON ROADLOTS 20 THROUGH 26; BLOCK 2FLEETWOOD SUBDIVISIONPLAT BOOK 28-34; MIAMI-DADE COUNTY, FLORIDAThe applicant is requesting the following variances in order to permit theconstruction <strong>of</strong> a new five-story medical <strong>of</strong>fice building:Page 5 <strong>of</strong> 10
BOARD OF ADJUSTMENT AFTER ACTION AUGUST 6,<strong>2004</strong>1. A variance to exceed by 8’ – 0” the maximum permitted height <strong>of</strong> 50’ –0” in order in to permit the construction <strong>of</strong> a five (5) story building witha proposed height <strong>of</strong> 58’ – 0” as measured from grade.2. A variance to waive 5’ – 0” <strong>of</strong> the minimum required 10’ – 0” rear yardpedestal setback in order to permit the construction <strong>of</strong> a five (5) storybuilding 5’ – 0” from the rear property line facing the alley.APPROVED.7. FILE NO. 3030 SOUTH BEACH HEIGHTS I, LLC630 ALTON ROADLOTS 1 THRU 4 LESS STREET ANDLOTS 5 THRU 7 and LOTS 27 THRU 32; BLOCK 2 andPROP INT IN & TO COMMON ELEMENTS NOTDEDICATED TO PUBLIC; FLEETWOOD SUBDIVISIONPLAT BOOK 28-34; MIAMI-DADE COUNTY, FLORIDAThe applicant is requesting the following variances in order to construct aone-story ground floor addition, parking, handicap ramps and terraces:1. A variance to waive all <strong>of</strong> the minimum required 20’ – 0” front yardsetback in order to construct a one-story ground floor addition with nosetback from the front property line facing Alton Road.2. A variance to waive all <strong>of</strong> the required 15’- 0” side yard setback facingthe street in order to construct handicap ramps and terraces within therequired side yard facing 6 th Street.3. A variance to waive 15’ – 0” <strong>of</strong> the minimum required 20’ – 0” frontyard setback in order to construct two (2) parking spaces 5’ – 0” fromthe front property line facing West Avenue.4. A variance to waive all <strong>of</strong> the minimum required 15’ – 0” north interiorside yard setback in order to construct a one-story ground flooraddition with no setback from the north property line.APPROVED.8. FILE NO. 3031 ROBERT KAHN4522 SHERIDAN AVENUELOT 6; BLOCK E; SURPRISE LAKE SUBDIVISIONPLAT BOOK 9-114; MIAMI-DADE COUNTY, FLORIDAPage 6 <strong>of</strong> 10
BOARD OF ADJUSTMENT AFTER ACTION AUGUST 6,<strong>2004</strong>The applicant is requesting the following variance from the south property linein order to construct a two-story addition to the rear <strong>of</strong> an existing singlefamily residence:1. A variance to waive 2’ – 6” <strong>of</strong> the minimum required 7’ – 6” interior sideyard setback in order to permit the construction <strong>of</strong> a second storyaddition set back 5’ – 0” from the south property line.APPROVED.9. FILE NO. 3032 JASON WIESENFELD235 SOUTH HIBISCUS DRIVELOT 2; BLOCK N OF HIBISCUS ISLANDPLAT BOOK 34-887; MIAMI-DADE COUNTY, FLORIDAThe applicant is requesting the following variances in order to construct a newswimming pool, spa and pool deck:1. A variance to waive 5’ -1” <strong>of</strong> the minimum required 9’ – 0” interior sideyard in order to permit the construction <strong>of</strong> a new swimming pool andspa 3’ – 11” from the north property line.2. A variance to waive 3” – 7” <strong>of</strong> the minimum required 7’ – 6” interiorside yard in order to permit the construction <strong>of</strong> a pool deck 3’ – 11”from the north property line.APPROVED.10. FILE NO. 3033 MATTHEW MACDONALD5830 LAGORCE DRIVELOT 4; BLOCK 9; BEACH VIEW ADDITIONPLAT BOOK 16-10; MIAMI-DADE COUNTY, FLORIDAThe applicant is requesting the following variances in order to construct atwo-story addition to the rear <strong>of</strong> an existing single family residence:1. A variance to waive 15’ – 0” <strong>of</strong> the minimum required 20’ – 0” rear yardsetback in order to construct a two-story addition to the rear <strong>of</strong> anexisting single family residence set back 5’ – 0” from the rear propertyline facing the golf course.Page 7 <strong>of</strong> 10
BOARD OF ADJUSTMENT AFTER ACTION AUGUST 6,<strong>2004</strong>2. A variance to waive 2’ – 4” <strong>of</strong> the minimum required 7’ – 6” interior sideyard setback in order to construct a two-story addition 5’ – 2” from thenorth interior property line.CONTINUED TO SEPTEMBER 3, <strong>2004</strong> MEETING.11. FILE NO. 3034 C and A 1560, LLC1520 LENOX AVENUELOT 3; BLOCK 65COMMERCIAL SUB. OF THE ALTON BEACHREALTY CO.; PLAT BOOK 6-5MIAMI-DADE COUNTY, FLORIDAThe applicant is requesting the following variances in order to retain anexisting one-story legal non-conforming structure and permit construction <strong>of</strong> anew four-story multifamily building with three units and thirteen (13) parkingspaces:1. A variance to waive all <strong>of</strong> the minimum required 20’ – 0” front pedestalsetback in order to retain portions <strong>of</strong> an existing legal non-conformingone-story structure with no setback from the front property line facingLenox Avenue.2. A variance to waive all <strong>of</strong> the minimum required 7’ - 6” interior sideyard pedestal setback in order to retain portions <strong>of</strong> an existing legalnon-conforming one-story structure with no setback from the northinterior property line.3. A) A variance to waive all <strong>of</strong> the minimum required interior side yardpedestal setback in order to retain portions <strong>of</strong> an existing legal nonconformingone-story structure with no setback from the south interiorproperty line.B) A variance to waive 4’ – 0” <strong>of</strong> the minimum required 7’ – 6” interiorside yard pedestal setback in order to construct a new four-storybuilding 3’ - 6 “ from the south interior property line.4. A variance to waive all <strong>of</strong> the minimum required 5’ – 0” rear yardsurface parking setback in order to construct parking with no setbackfrom the rear property line facing the alley.APPROVED.12. FILE NO. 3035 JEFFERSON PLACE LLP826-836 7 TH STREETLOT 16; BLOCK 73Page 8 <strong>of</strong> 10
BOARD OF ADJUSTMENT AFTER ACTION AUGUST 6,<strong>2004</strong>OCEAN BEACH ADDITION NO. 3 SUBDIVISIONPLAT BOOK 2-81; MIAMI-DADE COUNTY, FLORIDAThe applicant is requesting the following interior side yard setback variance inorder to permit six (6) air conditioning compressor units to be placed withinthe required north side yard:1. A variance to waive 3’ – 1 ½” <strong>of</strong> the minimum required 5’ – 0” interiorside yard setback in order to permit the installation <strong>of</strong> (6) airconditioning compressor units set back 1’ - 10 ½” from the northinterior property line.APPROVED.13. FILE NO. 3036 LG 94, LLC94 LA GORCE CIRCLEPORTIONS OF LOTS 1 AND 2SUBDIVISION OF BLOCK 5; LA GORCE ISLANDPLAT BOOK 44-56; MIAMI-DADE COUNTY, FLORIDAAPPEAL FROM ADMINISTRATIVE DECISIONThe applicant is appealing an administrative decision with regards to theheight determination for a new single family residence issued by the PlanningDirector and the Public Works Director which shows that the structure asconstructed exceeds the maximum permitted height by 6 inches.CONTINUED TO SEPTEMBER (OR LATER) MEETING. APPLICANT WILLADVISE.14. FILE NO. 3037 LG 94, LLC94 LA GORCE CIRCLEPORTIONS OF LOTS 1 AND 2SUBDIVISION OF BLOCK 5; LA GORCE ISLANDPLAT BOOK 44-56; MIAMI-DADE COUNTY, FLORIDAThe applicant is requesting the following after-the-fact height variance inorder to retain a recently constructed single family residence which exceedsthe maximum permitted height:1. An after-the-fact variance to exceed by 6 3/8” the maximum permittedheight <strong>of</strong> 33’ – 0” in order to retain an existing single family residencewith a building height <strong>of</strong> 33’ – 6 3/8” inches as measured from grade.APPROVED.Page 9 <strong>of</strong> 10
BOARD OF ADJUSTMENT AFTER ACTION AUGUST 6,<strong>2004</strong>E. NEXT MEETING DATESeptember 3, <strong>2004</strong>F:\PLAN\$zba\AFTERAC\aftAugust<strong>2004</strong>.docPage 10 <strong>of</strong> 10
CITY OF MIAMI BEACHCITY HALL 1700 CONVENTION CENTER DRIVE MIAMI BEACH, FLORIDA 33139www.miamibeachfl.govPLANNING DEPARTMENT Telephone 305-673-7550Facsimile 305-673-7559FLOOD PLAIN MANAGEMENT BOARDAFTER ACTIONFRIDAY, AUGUST 6, <strong>2004</strong>1. FILE NO. FP04-04 ARTECITY HOLDINGS, LTD. a/k/a GOVERNOR HOTEL435 W. 21 ST STREET, 2135 WASHINGTON COURT,2130-2140 PARK AVENUELOTS 1,2,3 and 6 and 7; OCEAN PARK SUBDIVISIONAND OCEAN PARK RE-SUBDIVISIONPB 41-50 and 45-40; MIAMI-DADE COUNTY, FLORIDAThe applicant is requesting a variance to waive the minimum required base floodplain elevation for multiple historic buildings on the site including two (2) new sixstorymultifamily buildings.APPROVED.2. FILE NO.FP04-05 MAJESTIC ORGANIZATION, LLC a/k/a CORAL HOUSE1030 WASHINGTON AVENUELOT 5; BLOCK 36 and THAT PORT. OF R/WABUTTING LOT 5 & WLY OF 1030 WASHINGTON AV.OCEAN BEACH ADDITION NO. 3PLAT BOOK 2-81; MIAMI-DADE COUNTY, FLORIDAThe applicant is requesting a variance to waive the minimum required base floodplain elevation for a historic one-story structure undergoing a complete restoration.APPROVED.3. FILE NO. FP04-<strong>06</strong> JEFFERSON PLACE LLP826-836 7 TH STREETLOT 16; BLOCK 73OCEAN BEACH ADDITION NO. 3 SUBDIVISIONPLAT BOOK 2-81; MIAMI-DADE COUNTY, FLORIDAThe applicant is requesting a variance to waive the minimum required base floodplain elevation for a historic one-story structure undergoing a complete restoration.APPROVED.F:\PLAN\$zba\AFTERAC\aftFPMB-August04.doc


