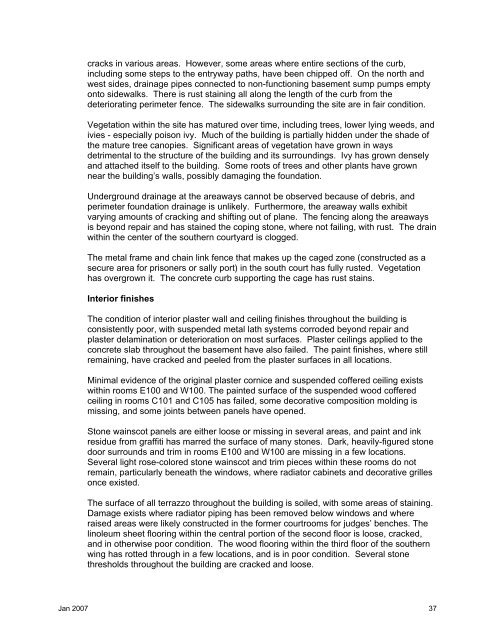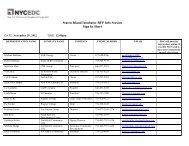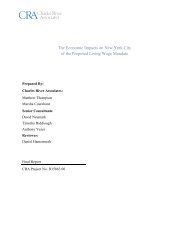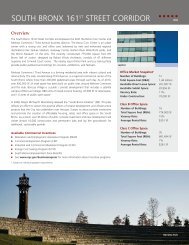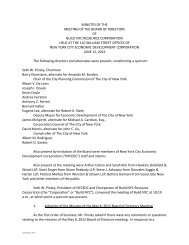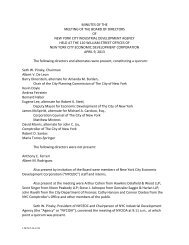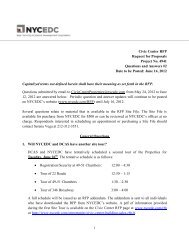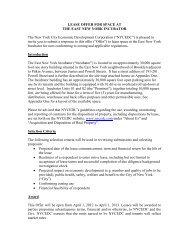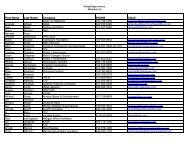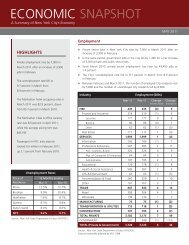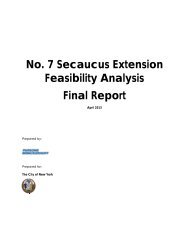ROCKAWAY COURTHOUSE - NYCEDC
ROCKAWAY COURTHOUSE - NYCEDC
ROCKAWAY COURTHOUSE - NYCEDC
- No tags were found...
You also want an ePaper? Increase the reach of your titles
YUMPU automatically turns print PDFs into web optimized ePapers that Google loves.
cracks in various areas. However, some areas where entire sections of the curb,including some steps to the entryway paths, have been chipped off. On the north andwest sides, drainage pipes connected to non-functioning basement sump pumps emptyonto sidewalks. There is rust staining all along the length of the curb from thedeteriorating perimeter fence. The sidewalks surrounding the site are in fair condition.Vegetation within the site has matured over time, including trees, lower lying weeds, andivies - especially poison ivy. Much of the building is partially hidden under the shade ofthe mature tree canopies. Significant areas of vegetation have grown in waysdetrimental to the structure of the building and its surroundings. Ivy has grown denselyand attached itself to the building. Some roots of trees and other plants have grownnear the building’s walls, possibly damaging the foundation.Underground drainage at the areaways cannot be observed because of debris, andperimeter foundation drainage is unlikely. Furthermore, the areaway walls exhibitvarying amounts of cracking and shifting out of plane. The fencing along the areawaysis beyond repair and has stained the coping stone, where not failing, with rust. The drainwithin the center of the southern courtyard is clogged.The metal frame and chain link fence that makes up the caged zone (constructed as asecure area for prisoners or sally port) in the south court has fully rusted. Vegetationhas overgrown it. The concrete curb supporting the cage has rust stains.Interior finishesThe condition of interior plaster wall and ceiling finishes throughout the building isconsistently poor, with suspended metal lath systems corroded beyond repair andplaster delamination or deterioration on most surfaces. Plaster ceilings applied to theconcrete slab throughout the basement have also failed. The paint finishes, where stillremaining, have cracked and peeled from the plaster surfaces in all locations.Minimal evidence of the original plaster cornice and suspended coffered ceiling existswithin rooms E100 and W100. The painted surface of the suspended wood cofferedceiling in rooms C101 and C105 has failed, some decorative composition molding ismissing, and some joints between panels have opened.Stone wainscot panels are either loose or missing in several areas, and paint and inkresidue from graffiti has marred the surface of many stones. Dark, heavily-figured stonedoor surrounds and trim in rooms E100 and W100 are missing in a few locations.Several light rose-colored stone wainscot and trim pieces within these rooms do notremain, particularly beneath the windows, where radiator cabinets and decorative grillesonce existed.The surface of all terrazzo throughout the building is soiled, with some areas of staining.Damage exists where radiator piping has been removed below windows and whereraised areas were likely constructed in the former courtrooms for judges’ benches. Thelinoleum sheet flooring within the central portion of the second floor is loose, cracked,and in otherwise poor condition. The wood flooring within the third floor of the southernwing has rotted through in a few locations, and is in poor condition. Several stonethresholds throughout the building are cracked and loose.Jan 2007 37


