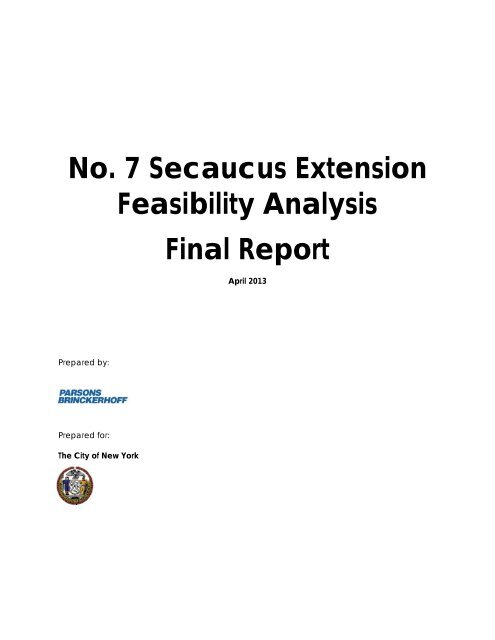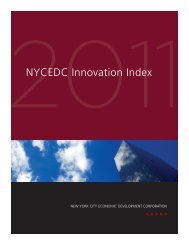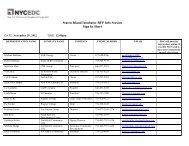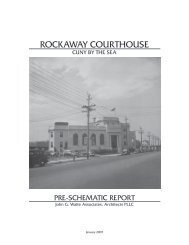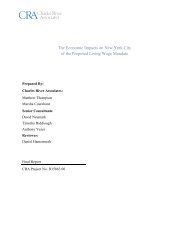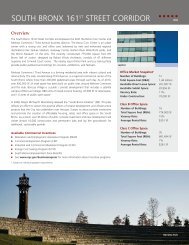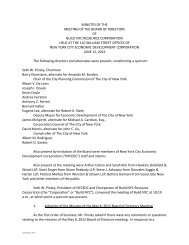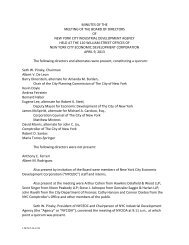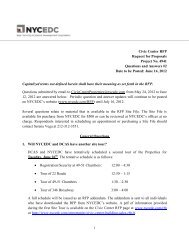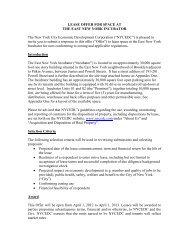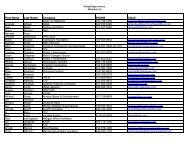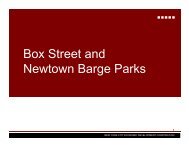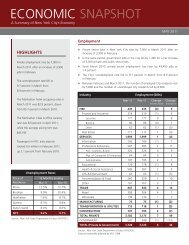No 7 Secaucus Extension Final Report - NYCEDC
No 7 Secaucus Extension Final Report - NYCEDC
No 7 Secaucus Extension Final Report - NYCEDC
You also want an ePaper? Increase the reach of your titles
YUMPU automatically turns print PDFs into web optimized ePapers that Google loves.
<strong>No</strong>. 7 <strong>Secaucus</strong> <strong>Extension</strong>Feasibility Analysis<strong>Final</strong> <strong>Report</strong>April 2013Prepared by:Prepared for:The City of New York
The City of New York convened a bi-state, multiagencygroup to study the feasibility of extendingthe <strong>No</strong>. 7 Subway to <strong>Secaucus</strong>, New Jersey. Thestudy group included representatives of theGovernor’s offices of New York and New Jersey,Mayor’s Office of the City of New York, New YorkMetropolitan Transportation Authority, the PortAuthority of New York and New Jersey, NJ TRANSIT,Hudson Yards Development Corporation, the NewYork City Department of City Planning, the New YorkCity Department of Transportation, and the NewJersey Department of Transportation.
<strong>No</strong>. 7 <strong>Secaucus</strong> <strong>Extension</strong>Feasibility Analysis <strong>Final</strong> <strong>Report</strong>Table of ContentsFOREWORD ............................................................................................................................................................... IEXECUTIVE SUMMARY ............................................................................................................................................. IIIPROJECT GOALS AND OBJECTIVES CONSISTENT WITH THE ARC PROJECT ........................................................................................ IVCONCEPTUAL FEASIBILITY STUDY ....................................................................................................................................... V1 INTRODUCTION.................................................................................................................................................. 1PLANNING AND ENGINEERING ................................................................................................................................................. 1ENVIRONMENTAL PROCESS ..................................................................................................................................................... 2LEGAL ISSUES ....................................................................................................................................................................... 22 PROPOSED NO. 7 SECAUCUS EXTENSION CONCEPTUAL ALIGNMENT AND CONSTRUCTION METHODS ................ 3NEW YORK .......................................................................................................................................................................... 3HUDSON RIVER..................................................................................................................................................................... 4NEW JERSEY ......................................................................................................................................................................... 7SYSTEMS ............................................................................................................................................................................. 83 STATIONS.......................................................................................................................................................... 11NEW YORK‐EXISTING STATIONS ............................................................................................................................................. 11NEW YORK‐PROPOSED STATIONS ........................................................................................................................................... 21NEW JERSEY ....................................................................................................................................................................... 294 OPERATIONS ..................................................................................................................................................... 41SERVICE PLAN .................................................................................................................................................................... 41TRAVEL TIME ..................................................................................................................................................................... 41EQUIPMENT ....................................................................................................................................................................... 435 RIDERSHIP......................................................................................................................................................... 446 COST ................................................................................................................................................................. 47CAPITAL COST .................................................................................................................................................................... 47OPERATING COST ................................................................................................................................................................ 477 CONCLUSION .................................................................................................................................................... 47Appendices(Bound Separately)APPENDIX A – ENVIRONMENTAL PROCESS WORKING GROUP REPORTAPPENDIX B – LEGAL ISSUES WORKING GROUP REPORTAPPENDIX C – PLANS/PROFILESAPPENDIX D – RIDERSHIP ANALYSIS REPORTi
<strong>No</strong>. 7 <strong>Secaucus</strong> <strong>Extension</strong>Feasibility Analysis <strong>Final</strong> <strong>Report</strong>TablesTable ES‐1: ARC Project Goals and Objectives ............................................................................................................ IVTable 1: Improvements for 2035 <strong>No</strong>‐Build Volumes ............................................................................................. 12Table 2: Improvements for 2035 Build Volumes: <strong>No</strong>. 7 <strong>Secaucus</strong> <strong>Extension</strong> ........................................................ 13Table 3: Grand Central Pedestrian VCE Analysis.................................................................................................... 14Table 4: 5 th Avenue/Bryant Park Pedestrian VCE Analysis .................................................................................... 15Table 5: Times Square Pedestrian VCE Analysis .................................................................................................... 16Table 6: Estimated Travel Time Eastbound from <strong>Secaucus</strong> and Grand Central..................................................... 42Table 7: Estimated Travel Time Westbound from Grand Central to <strong>Secaucus</strong>...................................................... 42Table 8: Year 2035 Total Daily Trans‐Hudson Ridership ........................................................................................ 45Table 9: Year 2035 Total AM Peak‐Hour Trans‐Hudson Ridership ........................................................................ 46FiguresFigure ES‐1: Proposed <strong>No</strong>. 7 <strong>Secaucus</strong> <strong>Extension</strong> Conceptual Alignment ..................................................................... IXFigure 1: Proposed <strong>No</strong>. 7 <strong>Secaucus</strong> <strong>Extension</strong> New York Alignment ........................................................................ 3Figure 2: Proposed <strong>No</strong>. 7 <strong>Secaucus</strong> <strong>Extension</strong> Hudson River Alignment .................................................................. 5Figure 3: Proposed <strong>No</strong>. 7 <strong>Secaucus</strong> <strong>Extension</strong> New Jersey Alignment ...................................................................... 9Figure 4: Proposed <strong>No</strong>. 7 <strong>Secaucus</strong> <strong>Extension</strong> Flyover ............................................................................................ 10Figure 5: Proposed Improvements for Grand Central <strong>No</strong>. 7 Station ....................................................................... 17Figure 6: Proposed Improvements for 5 th Avenue/Bryant Park <strong>No</strong>. 7 Station ........................................................ 18Figure 7: Proposed Improvements for Times Square <strong>No</strong>. 7 Station ....................................................................... 19Figure 8: 10 th Avenue Station Platform‐Level Plan View ........................................................................................ 23Figure 9: 10 th Avenue Station Section View ............................................................................................................ 24Figure 10: 34 th Street Station Platform View ............................................................................................................ 25Figure 11: 34 th Street Station Section Views ............................................................................................................. 26Figure 12: 34 th Street Station Section Views ............................................................................................................. 27Figure 13: Proposed Expanded <strong>No</strong>. 7/Bus Multimodal Facility Footprint ................................................................. 29Figure 14: Proposed Expanded <strong>No</strong>. 7/Bus Multimodal Facility Section View Looking <strong>No</strong>rth ................................... 31Figure 15: Proposed Expanded <strong>No</strong>. 7/Bus Multimodal Facility Section View Looking East at NJ TRANSIT Main‐Bergen/Pascack Valley Line Platforms ............................................................................................................... 32Figure 16: Proposed Expanded <strong>No</strong>. 7/Bus Multimodal Facility Section View Looking East at Bus Levels ................ 33Figure 17: Proposed Expanded <strong>No</strong>. 7/Bus Multimodal Facility Bus Level ................................................................. 37Figure 18: Proposed Expanded <strong>No</strong>. 7/Bus Multimodal Facility Concourse ............................................................... 38Figure 19: Proposed <strong>No</strong>. 7 <strong>Secaucus</strong> <strong>Extension</strong> Terminal Plan ................................................................................. 39Figure 20: Proposed <strong>No</strong>. 7 <strong>Secaucus</strong> <strong>Extension</strong> Storage Yard and Maintenance Facility ......................................... 40ii
<strong>No</strong>. 7 <strong>Secaucus</strong> <strong>Extension</strong>Feasibility Analysis <strong>Final</strong> <strong>Report</strong>FOREWORDAfter decades of rapid population growth in northern New Jersey the New York metropolitanregion’s trans-Hudson transportation system is rapidly approaching capacity. Studies haveestimated that transit travel demand between New Jersey and Manhattan will continue togrow, increasing by 38% by 2030. Expanding trans-Hudson commuting capacity, particularly indistributing workers more directly among employment centers is critical to maximizing theregion’s economic growth potential. New rail and bus capacity remain essential factors insatisfying future west-of Hudson demand, fueling New York City employment growth, and drivingnational as well as global economic development.The cancellation of the Access to the Region’s Core (ARC) project in late 2010 left these trans-Hudson capacity problems without a regionally accepted solution. The City of New Yorkrecognized these concerns and in early 2011 hired Parsons Brinckerhoff to commence afeasibility study to evaluate extending the <strong>No</strong>. 7 line from West Midtown to <strong>Secaucus</strong>, NewJersey via a new two-track tunnel under the Hudson River as one potential solution.This study was prepared with a bi-state, multi-agency study group which concluded thatextending the <strong>No</strong>. 7 line to Frank R. Lautenberg (FRL) Station in <strong>Secaucus</strong> would:Improve trans-Hudson access between New York and New Jersey with connections to theJacob K. Javits Convention Center, Hudson Yards, Times Square, East Midtown, GrandCentral, and major destinations in Queens, including Long Island City, Downtown Flushing(the city’s fourth-largest business district), Citi Field Stadium, and the Arthur Ashe TennisStadium.Leverage existing investments – (1) New York City’s $2.1 billion investment in the <strong>No</strong>. 7 lineextension to 11 th Avenue and 34 th Street, and (2) New Jersey’s $1+ billion investment in FRLStation and the ARC Project.Provide an expanded Multimodal Facility at FRL Station to include: (1) a <strong>No</strong>. 7 terminalstation and yard, and (2) a 2-story, 60-bay bus facility for trans-Hudson commuter and localintra-state bus routes. This would provide multimodal connections at FRL Station with NJTransit rail, bus services and Amtrak.Allow for a ridership of approximately 128,000 riders per day based upon 30 trains per hourduring peak periods, with east and west-bound average running times between FRL Stationand Grand Central of about 16 minutes.Require the construction of the previously deferred 10 th Avenue station and improvements atGrand Central, Times Square and 5 th Avenue/Bryant Park stations in Manhattan.Be compatible with the potential for Amtrak’s proposed Gateway project or other potentialsolutions.In addition, it was determined that some of the environmental review work and approvals for theARC Project might remain relevant and could support the additional reviews and approvalsnecessary for the proposed <strong>No</strong>. 7 line extension. Further, the study group evaluated key legalconsiderations and identified concerns regarding Federal and State railway operations andlabor that may necessitate special federal and bi-state legislation in order to implement theproject.I
<strong>No</strong>. 7 <strong>Secaucus</strong> <strong>Extension</strong>Feasibility Analysis <strong>Final</strong> <strong>Report</strong>Should the parties agree to proceed, the next step in the process would be to perform anAdvanced Feasibility Study that will be closely coordinated with the FTA. Such study wouldinclude a business plan (cost benefit analysis, identification of financing opportunities),alternatives analysis, and refined analyses for engineering, operations, ridership and revenue,capital and operating costs, legal and legislative, environmental, financial analysis andeconomic benefits, and would result in the identification of a Locally Preferred Alternative. Itwould also identify any legislative and labor issues regarding operating a subway between thetwo states.II
<strong>No</strong>. 7 <strong>Secaucus</strong> <strong>Extension</strong>Feasibility Analysis <strong>Final</strong> <strong>Report</strong>EXECUTIVE SUMMARYOn February 26, 1908, President Theodore Roosevelt flipped the switch that electrified the firstevertrans-Hudson rail tunnel connecting New York and New Jersey. The system of bridges,tunnels, and public transportation that followed (George Washington Bridge, Holland andLincoln Tunnels, PATH) transformed the New York metropolitan region into the nation’s largestbusiness district, attracting global firms staffed by top-tier talent.After decades of rapid population growth and under-investment in infrastructure improvements,the New York metropolitan region’s transportation system is rapidly approaching capacity,threatening the area’s continued economic expansion. Expanding trans-Hudson commutingcapacity, particularly in distributing workers more directly among employment centers is criticalto maximizing the region’s growth potential. New rail and bus capacity remain critical factors insatisfying future west-of-Hudson demand, fueling New York City employment growth, and drivingnational as well as global economic development.NJ TRANSIT’s “Access to the Region’s Core” (ARC) project represented an effort to move theregion forward. The cancellation of ARC in late 2010 left these unresolved trans-Hudson capacityproblems without a regionally accepted solution. To create momentum toward a new solution,the City of New York (the City) convened a bi-state, multi-agency study group 1 to examinewhether leveraging (1) the City’s $2.1B investment in extending the <strong>No</strong>. 7 Subway from TimesSquare to West 34 th Street and 11 th Avenue and (2) the State of New Jersey’s significantinvestments in Frank R. Lautenberg Station (FRL Station) and ARC (partnerships, design andapprovals) could enable a physically and operationally feasible trans-Hudson transportationalternative.In February 2011, the Mayor’s Office of the City of New York hired Parsons Brinckerhoff to workwith this bi-state study group on a feasibility study to analyze extending the <strong>No</strong>. 7 Subway fromWest 34 th Street and 11 th Avenue in New York City to an expanded <strong>No</strong>. 7/Bus Multimodal Facilityat FRL Station in <strong>Secaucus</strong>, New Jersey. The alignment would continue on the south side of the<strong>No</strong>rtheast Corridor (NEC) and terminate at the expanded <strong>No</strong>. 7/Bus Multimodal Facility directlysouth of and integrated with the NEC at FRL Station. Such alignment would not preclude thepotential for Amtrak or another rail provider to advance the Gateway project.The extension of the <strong>No</strong>. 7 Subway would result in the first trans-Hudson tunnel connection thatwould provide direct rail access from New Jersey, not only to the West Side of Manhattan, butalso to the East Side and multiple locations in Queens. It would provide needed capacity acrossthe Hudson River and advance the broader goal of enhancing regional connectivity.The project’s feasibility was analyzed based upon physical and operational characteristics andits ability to meet the publically accepted goals and objectives developed during the ARCproject. The study group also analyzed environmental, legal, and financial issues. The bi-statestudy group reached a consensus on one alternative that is physically and operationally feasibleand offers a range of benefits to New York City, New York State, and the State of New Jersey.1 The study group included representatives of the Governor’s offices of New York and New Jersey, Mayor’s Office ofthe City of New York, New York Metropolitan Transportation Authority, the Port Authority of New York and NewJersey, NJ TRANSIT, Hudson Yards Development Corporation, New York City Department of City Planning, New YorkCity Department of Transportation, and New Jersey Department of Transportation.III
<strong>No</strong>. 7 <strong>Secaucus</strong> <strong>Extension</strong>Feasibility Analysis <strong>Final</strong> <strong>Report</strong>There remain some open questions regarding cost, operations, environmental impact, and legalissues that will require additional study in the subsequent phases of this work, should the partiesagree to proceed.Project Goals and Objectives Consistent with the ARC ProjectThe ARC project identified long-standing regional needs as defined by the goals and objectivescontained in Table ES-1. The <strong>No</strong>. 7 <strong>Secaucus</strong> <strong>Extension</strong> would meet the publically acceptedgoals of the ARC project that led to the selection of the Locally Preferred Alternative (LPA). The<strong>No</strong>. 7 <strong>Secaucus</strong> <strong>Extension</strong> would address critical regional needs and would meet the majority ofobjectives associated with those goals.Table ES-1: ARC Project Goals and ObjectivesGoal 1. Improve Trans-Hudson Mobility Expand transit capacity to meet current and forecast demand between midtown Manhattan andpoints in NJ and NY Increase transit ridership Extend the reach and improve the connectivity of the regions commuter rail systems Increase direct one-seat-ride opportunities to new markets Improve access, travel time, comfort, convenience, and reliability of the region’s commuter railsystemsGoal 2. Maintain a Safe, Secure, and Reliable Transit SystemGoal 3. Utilize, Improve, and Expand the Capacity of the Region’s Existing Transit Infrastructure to theMaximum Extent Possible Maximize the use of and expand the capacity of existing transportation facilities Enhance PSNY network rail and passenger capacity and operating reliability Coordinate with other transit providers and ongoing transportation related studies in the region toachieve efficiencies and synergy Implement improvements that optimize the maintainability of the PSNY-related infrastructure tosustain transit operations over the long-termGoal 4. Maintain and Enhance the Economic Viability of the Region Support transit-oriented land uses that are consistent with NJ and NY Smart Growth policies Support the West-Midtown residential and commercial development initiatives Ensure accessibility to jobs in Manhattan, NJ, and NY Improve transit connectivity to support the regions’ economic viability and continuingdevelopmentGoal 5. Preserve and Protect the Environment Avoid/minimize adverse impact on communities and neighborhoods Preserve and enhance the natural and built environment Improve air quality by providing rail transit alternatives that contribute to reduced vehicle milestraveled and vehicle emissions Work towards achieving compliance with the Clean Air ActIV
<strong>No</strong>. 7 <strong>Secaucus</strong> <strong>Extension</strong>Feasibility Analysis <strong>Final</strong> <strong>Report</strong>In addition, the <strong>No</strong>. 7 <strong>Secaucus</strong> <strong>Extension</strong> would provide the following benefits:Improve trans-Hudson access between New York and New Jersey with connections to theJacob K. Javits Convention Center, Hudson Yards, Times Square, East Midtown, GrandCentral, and major destinations in Queens, including Long Island City, Downtown Flushing(the city’s fourth-largest business district), Citi Field Stadium, and the Arthur Ashe TennisStadium.Leverage the City’s investment in the <strong>No</strong>. 7 <strong>Extension</strong> to West 34 th Street and 11 th Avenue onthe West Side of Manhattan and the State of New Jersey’s investment in FRL Station and theARC project.Provide convenient multimodal connections at FRL Station to NJ TRANSIT rail and busservices.The ARC LPA addressed the need for additional trans-Hudson transit capacity by expandingpeak-period NJ TRANSIT commuter rail service along the NEC between <strong>Secaucus</strong> and PennStation New York (PSNY). This was to be accomplished by two new railroad tracks from FRLStation in <strong>Secaucus</strong>, under the Hudson River in a new tunnel, and into a new 6-track commuterrailroad terminal beneath West 34 th Street adjacent to PSNY.The <strong>No</strong>. 7 <strong>Secaucus</strong> <strong>Extension</strong> would create additional trans-Hudson capacity by extending MTAsubway service from Midtown Manhattan and Queens to an expanded multimodal FRL Station(<strong>No</strong>. 7/Bus Multimodal Facility). The expansion would include a two-story, 60-bay bus facility,which would accommodate a combination of some existing trans-Hudson commuter bus routesand local intra-state bus routes. Such service would be directed to an improved busloading/unloading facility as part of the <strong>No</strong>. 7/Bus Multimodal Facility at FRL Station. It isanticipated that bus passengers would transfer to the <strong>No</strong>. 7 Subway at FRL Station instead of atthe Port Authority Bus Terminal (PABT) in Manhattan.Rail passengers on the Bergen County Line and Main Line, which serve Bergen and PassaicCounties in New Jersey, would realize an increase in rail service frequency to the expanded FRLStation. Train service on the Pascack Valley Line, which serves Bergen County in New Jersey, andthe Port Jervis Line, which NJ TRANSIT operates under contract with Metro-<strong>No</strong>rth Railroad servingOrange and Rockland Counties in New York, would provide service as exists today with stops atFRL Station. Rail passengers on these and other NJ TRANSIT rail lines serving FRL Station wouldhave a new choice of a convenient transfer to the <strong>No</strong>. 7 Subway. Therefore, rail and buspassengers would be able to board an empty subway train at FRL Station.Conceptual Feasibility StudyIn the wake of the cancellation of the ARC project, a pre-conceptual planning effort wasconducted by the Mayor’s Office of the City of New York in December 2010/January 2011 toexamine the feasibility of extending the <strong>No</strong>. 7 Subway to FRL Station. A conceptual alignmentwas developed providing a connection from the <strong>No</strong>. 7 terminal station, currently underconstruction at West 34 th Street and 11 th Avenue, to new tunnels under the Hudson River and thePalisades (based on the completed ARC designs), terminating at FRL Station (see Figure ES-1).Based on the results of the pre-conceptual alignment study, the Mayor’s Office of the City ofNew York contracted with Parsons Brinckerhoff in February 2011 to prepare a reportV
<strong>No</strong>. 7 <strong>Secaucus</strong> <strong>Extension</strong>Feasibility Analysis <strong>Final</strong> <strong>Report</strong>documenting the engineering feasibility and the environmental and legal issues associated withthe <strong>No</strong>. 7 <strong>Secaucus</strong> <strong>Extension</strong>. This report was prepared in coordination with a bi-state, multiagencystudy group. This effort involved three Working Groups (Planning and Engineering,Environmental Process, and Legal Issues) to further examine the feasibility of the <strong>No</strong>. 7 <strong>Secaucus</strong><strong>Extension</strong>. The information developed by the Working Groups will be used to brief the Governorsof New York and New Jersey and the Mayor of New York City to allow for a decision on whetherto advance the <strong>No</strong>. 7 <strong>Secaucus</strong> <strong>Extension</strong> to a subsequent phase of planning and funding.Planning and Engineering Working GroupThe Planning and Engineering Working Group evaluated the operational and engineeringfeasibility of the <strong>No</strong>. 7 <strong>Secaucus</strong> <strong>Extension</strong>. The conceptual design relies on the engineering andenvironmental documentation previously developed for the recently cancelled ARC project.The key design elements of the <strong>No</strong>. 7 <strong>Secaucus</strong> <strong>Extension</strong> include:<strong>Extension</strong> of the <strong>No</strong>. 7 to FRL Station via a new Hudson River tunnel and alignment in NewJersey approximately 40 feet south of the NEC right-of-way. This would provide a pocket forpossible future expansion of Amtrak or NJ TRANSIT service along the NEC.An expanded <strong>No</strong>. 7/Bus Multimodal Facility at FRL Station with a <strong>No</strong>. 7 terminal station andmulti-modal bus terminal directly south of the NEC and integrated with FRL Station toaccommodate increased bus feeder service to the extended <strong>No</strong>. 7 alignment.<strong>No</strong>. 7 train storage, maintenance facility, and crew quarters in <strong>Secaucus</strong>.The previously deferred <strong>No</strong>. 7 station at 10 th Avenue and other improvements to existing <strong>No</strong>.7 stations in Manhattan.Preliminary ridership forecasts were also performed to understand future potential ridershipdemand and impacts to existing <strong>No</strong>. 7 stations in Manhattan. The <strong>No</strong>. 7 <strong>Secaucus</strong> <strong>Extension</strong>would result in increased passenger volumes at each of the three existing <strong>No</strong>. 7 stations inManhattan: Times Square, 5 th Avenue/Bryant Park, and Grand Central. NYCT OperationsPlanning staff and the project team worked collaboratively to identify projected passengervolumes at each station and worked together to develop conceptual improvement measuresto maintain adequate levels of service. These improvements are elements of the <strong>No</strong>. 7 <strong>Secaucus</strong><strong>Extension</strong>.The Planning and Engineering Working Group concluded that the <strong>No</strong>. 7 <strong>Secaucus</strong> <strong>Extension</strong> isphysically and operationally feasible, as detailed in Sections 2 through 7 of this report.Environmental Process Working GroupThe Environmental Working Group assessed the environmental process applicable to the <strong>No</strong>. 7<strong>Secaucus</strong> <strong>Extension</strong>. The Working Group concluded that a significant portion of the work that ledto the selection of the ARC LPA is relevant to the <strong>No</strong>. 7 <strong>Secaucus</strong> <strong>Extension</strong> and could be used topotentially meet Federal Transit Administration (FTA) requirements. The Working Group alsoconcluded that the case can be made to FTA to support treating the <strong>No</strong>. 7 <strong>Secaucus</strong> <strong>Extension</strong>as an update to the previously adopted ARC LPA. The Environmental Process Working Group fullreport is included as Appendix A.VI
<strong>No</strong>. 7 <strong>Secaucus</strong> <strong>Extension</strong>Feasibility Analysis <strong>Final</strong> <strong>Report</strong>The Working Group evaluated several options for advancing the <strong>No</strong>. 7 <strong>Secaucus</strong> <strong>Extension</strong>project through FTA’s funding and environmental processes. The goal of the Working Group wasto build upon the review and approval process for the ARC project, including the extensiveanalysis, documentation, and citizen participation components that have occurred since theARC project development process began in 1995, to determine how the prior data collectionand analyses could be used to advance the <strong>No</strong>. 7 <strong>Secaucus</strong> <strong>Extension</strong> with FTA.The Working Group’s report evaluated the alternatives that were previously assessed during thedevelopment of the LPA for the ARC project, including several options for extending the NewYork City subway to New Jersey, and found that the <strong>No</strong>. 7 <strong>Secaucus</strong> <strong>Extension</strong> generallyaddressed the Purpose and Need/Goals and Objectives established in the ARC AlternativesAnalysis (AA) and the associated National Environmental Policy Act (NEPA) environmentalreview. Additional environmental studies would be necessary to address impacts that would bedifferent from those generated by the ARC LPA.The final decision on the required approach rests with FTA, and the Working Group suggests thatconsultation with FTA concerning the AA process should be one of the early next steps if the<strong>No</strong>. 7 <strong>Secaucus</strong> <strong>Extension</strong> concept is pursued further. The Working Group recommendsproposing to FTA that preparation of a new AA is not needed and that the <strong>No</strong>. 7 <strong>Secaucus</strong><strong>Extension</strong> be selected as the revised LPA after the issuance of a revised LPA report, publicmeetings, and an update of the Regional Transportation Plans of the New York and New JerseyMetropolitan Planning Organizations. If the <strong>No</strong>. 7 <strong>Secaucus</strong> <strong>Extension</strong> is selected as the revisedLPA, the appropriate NEPA process will need to be completed. The Working Group recommendsthis approach, but recognizes that the FTA in its discretion could require the lead agency to startproject review and development from the beginning. The lead agency or agencies would haveto be decided upon before approaching FTA.While it is hard to predict exactly how long the Working Group’s recommended process wouldtake if FTA accepts it, the Working Group estimates that it would take approximately three yearsto amend the ARC LPA, complete the appropriate NEPA process, and reach a Record ofDecision (ROD). The Working Group also recommended that early consultation with Amtrak tocoordinate approaches to project planning and environmental review for the <strong>No</strong>. 7 <strong>Secaucus</strong><strong>Extension</strong> and Amtrak’s Gateway project.Legal Issues Working GroupThe Legal Issues Working Group identified and evaluated key legal considerations raised by the<strong>No</strong>. 7 <strong>Secaucus</strong> <strong>Extension</strong>, and the full report is included as Appendix B. Some of the issuesidentified could be resolved once the alignment and development plans are finalized. Certainmembers of the working group have identified some issues as gating issues, which must beanswered definitively before any work can proceed. The final report is divided into five areas:1) Real Estate Property Acquisition – The report identifies real estate parcels currently expectedto be affected by the <strong>No</strong>. 7 <strong>Secaucus</strong> <strong>Extension</strong> and the property interests that would beneeded. The acquisition of parcels related to parkland raises special considerations andwould require consultation with various entities in each State. An inter-agency agreementbetween MTA-NYCT (NYCT) and NJ TRANSIT would also be necessary to account for NYCT’santicipated operation of the <strong>No</strong>. 7 over property owned by NJ TRANSIT.VII
<strong>No</strong>. 7 <strong>Secaucus</strong> <strong>Extension</strong>Feasibility Analysis <strong>Final</strong> <strong>Report</strong>2) Zoning, Building Code and Design Considerations – Construction may implicate zoning,building code and design issues depending on the entity, or entities, that undertakeconstruction in each state. The entities presently anticipated to undertake construction (MTAin New York, NJ TRANSIT in New Jersey) are likely exempt from state and local regulation insuch areas, but the report recommends consulting with certain interested parties both on thestate and local level in New York and New Jersey.3) Federal and State Railway Operational and Labor Issues – The report details potential federalregulation of the <strong>No</strong>. 7 <strong>Secaucus</strong> <strong>Extension</strong> and the impacts such regulation could have onthe feasibility of the project. Federal legislation may be necessary to address these potentialimpacts. NYCT believes such federal legislation must be obtained before the projectproceeds and that New Jersey and New York statutory changes will also be required beforethe project can proceed. Other members believe resolution is possible without legislation.Potential legislation in New Jersey may also need to be sought to exempt NYCT’s operationof the <strong>No</strong>. 7 <strong>Secaucus</strong> <strong>Extension</strong> from state or municipal regulations. If NYCT is the entity tooperate the <strong>No</strong>. 7 <strong>Secaucus</strong> <strong>Extension</strong>, it is recommended that an amendment to the NewYork Public Authorities Law be sought expressly authorizing NYCT to enter a joint serviceagreement with New Jersey or an agency regarding the <strong>No</strong>. 7 <strong>Secaucus</strong> <strong>Extension</strong>.4) Construction-Related Considerations – The Working Group assumes that construction wouldbe undertaken by the MTA on the New York side and by NJ TRANSIT on the New Jersey side.An alternative would be to have one entity undertake construction in both states but thiswould require resolution of several issues, including possible legislation. The report details thepossible legislative issues that could be addressed by such legislation.5) Environmental and Smart Growth Review Requirements – Preparation of an EnvironmentalImpact Statement (EIS) pursuant to NEPA requirements would need to be undertakenbecause the project will require funding from the federal government. The report brieflyaddresses some of the related considerations but the content of the review and proceduralissues relating to the EIS are discussed in detail in the full Legal Issues Working Group report(see Appendix A). MTA would also have to prepare a “smart growth impact statement.” The<strong>No</strong>. 7 <strong>Secaucus</strong> <strong>Extension</strong> would be expected to meet all relevant smart growth criteria.VIII
<strong>No</strong>. 7 <strong>Secaucus</strong> <strong>Extension</strong>Feasibility Analysis <strong>Final</strong> <strong>Report</strong>Figure ES-1: Proposed <strong>No</strong>. 7 <strong>Secaucus</strong> <strong>Extension</strong> Conceptual AlignmentLEGEND:<strong>No</strong>. 7 <strong>Secaucus</strong> <strong>Extension</strong><strong>No</strong>. 7 <strong>Extension</strong> to 11 th Avenue<strong>No</strong>. 7 Current AlignmentSource: Parsons Brinckerhoff, 2011IX
<strong>No</strong>. 7 <strong>Secaucus</strong> <strong>Extension</strong>Feasibility Analysis <strong>Final</strong> <strong>Report</strong>THIS PAGE LEFT BLANK INTENTIONALLY.X
<strong>No</strong>. 7 <strong>Secaucus</strong> <strong>Extension</strong>Feasibility Analysis <strong>Final</strong> <strong>Report</strong>1 INTRODUCTIONThis report builds on the pre-conceptual planning effort led by the Mayor’s Office of the City ofNew York in December 2010/January 2011, in the wake of the cancellation of the ARC project,to examine the feasibility of extending the <strong>No</strong>. 7 Subway to Frank R. Lautenberg (FRL) Station in<strong>Secaucus</strong>, New Jersey. A conceptual alignment was developed providing a connection fromthe <strong>No</strong>. 7 terminal station currently under construction at West 34 th Street and 11 th Avenue tonew tunnels under the Hudson River and the Palisades (based on the completed ARC designs)to a new terminal station at FRL Station.In February 2011, the Mayor’s Office of the City of New York contracted with Parsons Brinckerhoffto prepare this report documenting the engineering feasibility, and the environmental and legalissues and opportunities of the <strong>No</strong>. 7 <strong>Secaucus</strong> <strong>Extension</strong>. This report was prepared incoordination with a bi-state, multi-agency working group. 2 This effort involved three WorkingGroups (Planning and Engineering, Environmental Process, and Legal Issues) to further examinethe feasibility of the <strong>No</strong>. 7 <strong>Secaucus</strong> <strong>Extension</strong>. The information developed by the WorkingGroups will be used to inform the Governors of New York and New Jersey and the Mayor of NewYork City to allow for a decision on whether to advance the <strong>No</strong>. 7 <strong>Secaucus</strong> <strong>Extension</strong> to asubsequent phase of planning and funding.The Planning and Engineering Working Group’s technical analysis can be found in Sections 2through 7 of this report. The Environmental Process Working Group report can be found inAppendix A, and the Legal Issues Working Group report can be found in Appendix B.Planning and EngineeringThe Planning and Engineering Working Group evaluated the operational and engineeringfeasibility of the <strong>No</strong>. 7 <strong>Secaucus</strong> <strong>Extension</strong>. The conceptual design relies on the engineering andenvironmental documentation previously developed for the recently cancelled ARC project.Track alignment, stations, construction methods, and operations were studied to determine theengineering feasibility of the project.The key design elements of the <strong>No</strong>. 7 <strong>Secaucus</strong> <strong>Extension</strong> include: <strong>Extension</strong> of the <strong>No</strong>. 7 Subway to FRL Station via a new Hudson River tunnel and alignment inNew Jersey approximately 40' south of the <strong>No</strong>rtheast Corridor (NEC) right-of-way. This wouldprovide an area for possible future expansion of Amtrak or NJ TRANSIT service along the NEC. An expanded <strong>No</strong>. 7/Bus Multimodal Facility with a <strong>No</strong>. 7 terminal station and multi-modal busterminal directly south of the NEC and integrated with FRL Station to accommodateincreased bus feeder service. <strong>No</strong>. 7 train storage, maintenance facility, and crew quarters in <strong>Secaucus</strong>. The previously deferred <strong>No</strong>. 7 station at 10 th Avenue and other improvements to existing<strong>No</strong>. 7 stations in Manhattan.2 The working group included representatives of the Governor’s offices of New York and New Jersey, Mayor’s Officeof the City of New York, New York Metropolitan Transportation Authority, the Port Authority of New York and NewJersey, New Jersey Transit, Hudson Yards Development Corporation, New York City Department of City Planning,New York City Department of Transportation, and New Jersey Department of Transportation.1
<strong>No</strong>. 7 <strong>Secaucus</strong> <strong>Extension</strong>Feasibility Analysis <strong>Final</strong> <strong>Report</strong>Preliminary ridership forecasts were also performed to understand future potential ridershipdemand and impacts to the existing three <strong>No</strong>. 7 stations in Manhattan: Times Square, 5 thAvenue/Bryant Park, and Grand Central. MTA-NYCT Operations Planning and the project teamworked collaboratively to identify projected increased passenger volumes at each station andworked together to develop conceptual improvement measures to address anticipated level ofservice issues.This study concludes that the <strong>No</strong>. 7 <strong>Secaucus</strong> <strong>Extension</strong> is physically and operationally feasible.Environmental ProcessThe Environmental Process Working Group evaluated potential alternative development andenvironmental processes available to advance the <strong>No</strong>. 7 <strong>Secaucus</strong> <strong>Extension</strong> consistent with theFTA environmental review and funding processes, and the full report is included as Appendix A.Legal IssuesThe Legal Issues Working Group identified and evaluated key legal considerations raised by the<strong>No</strong>. 7 <strong>Secaucus</strong> <strong>Extension</strong>, and the full report is included as Appendix B. Some of the issuesidentified could be resolved once the alignment and development plans are finalized, butseveral could only be resolved through the enactment of federal and/or state legislation. Forthose issues that cannot be definitively answered, the Working Group report recommendspossible approaches.2
<strong>No</strong>. 7 <strong>Secaucus</strong> <strong>Extension</strong>Feasibility Analysis <strong>Final</strong> <strong>Report</strong>2 PROPOSED NO. 7 SECAUCUS EXTENSION CONCEPTUAL ALIGNMENTAND CONSTRUCTION METHODSNew YorkThe proposed alignment to New Jersey would begin with two new tunnels diverting from theexisting <strong>No</strong>. 7 tunnels, which are currently under construction in Midtown Manhattan (see Figures1 and 2). Full alignment plans and profile drawings are included in Appendix C. These two newtunnels would be located just beyond the current double crossover south of the new West 34 thStreet Station in the tail track area for the <strong>No</strong>. 7 <strong>Extension</strong> to West 34 th Street and 11 th Avenue.Junction chambers would need to be constructed, enlarging the two newly constructed <strong>No</strong>. 7tunnels immediately south of where they cross beneath the existing Amtrak Hudson (<strong>No</strong>rth) Rivertunnels, which were completed circa 1910. The new tunnel enlargements would be locatedsouth of the existing Amtrak tunnels to avoid potential vertical conflict. The enlargements wouldrequire removal of the existing tunnel liners, excavation of additional rock surrounding the tunnel,and construction of new tunnel liners. Each <strong>No</strong>. 7 <strong>Secaucus</strong> <strong>Extension</strong> tunnel would include anew <strong>No</strong>. 10 turnout 3 and accommodate the movement of trains to and from New Jersey and toand from the newly constructed storage tracks beneath 11 th Avenue south of the West 34 thStreet Station.Figure 1:Proposed <strong>No</strong>. 7 <strong>Secaucus</strong> <strong>Extension</strong> New York AlignmentSource: Parsons Brinckerhoff, 20113 A Turnout refers to the speed trains are able to travel along a curve. In agreement with NYCT operations standards,a <strong>No</strong>.10 Turnout would allow trains to travel between 15 and 19 miles per hour (mph) through the switch within thetunnel.3
<strong>No</strong>. 7 <strong>Secaucus</strong> <strong>Extension</strong>Feasibility Analysis <strong>Final</strong> <strong>Report</strong>South of the new junction chambers, each tunnel would continue westward with a verticalconnection to a new facility building located on the north side of West 28 th Street, west of 11 thAvenue (see Figure 1). The eastbound tunnels would continue eastward with a 650-foot radiuscurve crossing underneath the newly constructed <strong>No</strong>. 7 storage track tunnels and descendingusing a 3.0 percent gradient. The area where the new tunnels cross below the storage trackswould require modification of each existing tunnel to provide for a new two-level tunnel, whichwould accommodate the new eastbound track and two storage tracks. The westbound tunnelwould utilize a 680-foot radius curve in a new tunnel. Both tunnels would be approximately 130feet below the street surface in Manhattan.The proposed method of construction near the Terminal Warehouse Building would includeexcavating two shafts on West 28 th Street, a shallow cut-and-cover tunnel connecting the shafts,and a proposed facility building on the north side of West 28 th Street (see Figure 1). Duringconstruction, the shafts would serve as temporary retrieving chambers for the two TBMs thatwould be used to construct the two new tunnels for the <strong>No</strong>. 7 <strong>Secaucus</strong> <strong>Extension</strong> beneath theHudson River. The TBMs would be launched from a large shaft in New Jersey and are capable ofexcavating through mixed-face, hard-rock, and soft-ground conditions. Construction wouldcommence within West 28 th Street west of 11 th Avenue and within the facility building lot on thenorth side of West 28 th Street. After construction, the shafts would be used for ventilation andemergency egress.The new facility building on West 28 th Street would contain a shaft and tunnel connections toboth the eastbound and westbound tracks and tunnels and would be constructed via cut-andcovermethods. The tunnels east of the shaft would be constructed via conventional miningmethods of drilling and blasting. The shaft would also serve as the receiving chamber for theHudson River tunnel boring machines (TBMs). After construction, the shaft would be used for anew facility building that would house mechanical, electrical, and ventilation infrastructure.The two tunnels would continue west of the shaft underneath the existing Terminal WarehouseBuilding, which is bounded by West 27 th and West 28 th Streets between 11 th and 12 th Avenues(see Figures 1 and 2). As the tunnels would be approximately 130 feet below the surface of West28 th Street, they would not affect the warehouse, which has a single-level basement. The tunnelswould continue west under 12 th Avenue (NY Route 9A), Hudson River Park, and the Hudson Riverbulkhead. The tunnel section west of the shaft would be constructed as part of the Hudson RiverTBM tunnels.Hudson RiverThe new tunnels would be constructed via TBMs 120 feet beneath the Hudson River and wouldpredominantly follow the previously designed ARC project tunnel alignment, with the exceptionof the easternmost 1,000 feet section from the shoreline on the West Side of Manhattan (seeFigure 2). The alignment would shift slightly southward from the ARC alignment to provideconnection to the newly constructed tunnels for the <strong>No</strong>. 7 <strong>Extension</strong> to West 34 th Street and 11 thAvenue.The TBMs would be launched from the Hoboken shaft designed for the ARC project and wouldbe received and removed from the shaft beneath West 28 th Street in Manhattan. The conceptfor the <strong>No</strong>. 7 <strong>Secaucus</strong> <strong>Extension</strong> maintains the previous design for the ARC project with respectto tunnel diameter, TBM specification (mixed-face capabilities), structure, ventilation, and otherlife and safety features. If required later in the process, modifications to this design can be madeto optimize the original design.4
<strong>No</strong>. 7 <strong>Secaucus</strong> <strong>Extension</strong>Feasibility Analysis <strong>Final</strong> <strong>Report</strong>Figure 2:Proposed <strong>No</strong>. 7 <strong>Secaucus</strong> <strong>Extension</strong> Hudson River AlignmentSource: Parsons Brinckerhoff, 20115
<strong>No</strong>. 7 <strong>Secaucus</strong> <strong>Extension</strong>Feasibility Analysis <strong>Final</strong> <strong>Report</strong>THIS PAGE LEFT BLANK INTENTIONALLY.6
<strong>No</strong>. 7 <strong>Secaucus</strong> <strong>Extension</strong>Feasibility Analysis <strong>Final</strong> <strong>Report</strong>New JerseyThe tunnels would continue westward from the Hoboken shaft utilizing the ARC projectalignment. They would be excavated using a rock TBM beneath the Palisades beginning portal,which was constructed for the ARC project on the east side of Tonnelle Avenue and US Routes1&9 (see Figure 3). The TBMs would be retrieved at the Hoboken shaft. As with the ARCalignment, a double crossover would be built in the Palisades tunnel.From the portal area, the <strong>No</strong>. 7 <strong>Secaucus</strong> <strong>Extension</strong> alignment would continue westward,crossing beneath a new partially constructed Tonnelle Avenue bridge structure, at the samelocation as was planned for the ARC project. After crossing the Consolidated Rail Corporation(Conrail) rail lines and New York Susquehanna and Western Railway (NYS&W) west of TonnelleAvenue, the <strong>No</strong>. 7 <strong>Secaucus</strong> <strong>Extension</strong> alignment would divert from the proposed ARCalignment, utilizing an approximately 2,300-foot radius curve, such that it would locate the <strong>No</strong>. 7<strong>Secaucus</strong> <strong>Extension</strong> alignment approximately 40 feet south of the existing Amtrak railroadembankment.Sufficient distance would be provided between the <strong>No</strong>. 7 <strong>Secaucus</strong> <strong>Extension</strong> tracks and theexisting Amtrak NEC tracks for future expansion of Amtrak or other service within its right-of-way.As the ARC project would have been on an embankment, the <strong>No</strong>. 7 <strong>Secaucus</strong> <strong>Extension</strong>alignment is proposed to be located on aerial structure to preserve existing warehouse buildingseast and west of <strong>Secaucus</strong> Road and minimize impacts to vehicular circulation patterns nearthose buildings. The use of aerial structures would also minimize disturbance to the existingground surface and associated environmental resources.Vertically, the <strong>No</strong>. 7 <strong>Secaucus</strong> <strong>Extension</strong> alignment would ascend to 76.5 feet above grade as itapproaches the new two-track terminal station adjacent to FRL Station. The alignment wouldconsist of two tracks in New Jersey, which would expand to three tracks with one westboundtrack “flying over” the eastbound track. The three tracks would then merge back into two tracksat FRL Station (see Figure 4). The third track segment would have no conflicting moves throughterminal interlocking, operationally allowing 30 trains per hour, and permit grade-separated trainmovements into and out of the terminal station. The center island platform at the terminal stationwould be 580 feet long to accommodate the standard 11-car train consist currently operatingon the <strong>No</strong>. 7. Both the westbound and eastbound tracks provide enough distance for the frontand rear of the train to be held clear of the switches.The <strong>No</strong>. 7 <strong>Secaucus</strong> <strong>Extension</strong> alignment would continue west of the new terminal station andexpand to provide a storage yard capable of accommodating thirteen 11-car consists. Thestorage yard would also include a light-duty maintenance facility capable of accommodatingtwo additional 11-car consists for a total storage of fifteen 11-car consists. Ancillary structuresincluding a circuit breaker house and signal tower would also be included in the yard facility.The entire yard and maintenance facility would be constructed on aerial structure within aportion of Public Service Electric and Gas Company (PSE&G) property near PSE&G’s 230 KVoverhead transmission lines and in the Malanka Landfill. Similar to the ARC project, a landfillclosure plan for the Malanka Landfill would need to be coordinated with the New JerseyDepartment of Environmental Protection (NJDEP) if the <strong>No</strong>. 7 <strong>Secaucus</strong> <strong>Extension</strong> projectadvances.7
<strong>No</strong>. 7 <strong>Secaucus</strong> <strong>Extension</strong>Feasibility Analysis <strong>Final</strong> <strong>Report</strong>Coordination with various railroad agencies would be required due to proposed facilitycrossings, as well as work within and adjacent to agency rights-of-way. Such agencies andoperators include:Amtrak – work within and adjacent to the NEC rail operations in New York and New Jerseyand 138 KV transmission line impacts in New JerseyNew York Susquehanna and Western Railway (NYS&W) – railroad crossingConsolidated Rail Corp. (Conrail) – railroad crossing<strong>No</strong>rfolk Southern Railroad – railroad crossing requires work within the Croxton Yard facilityPANYNJ – for modifications to the West Midtown <strong>No</strong>. 7 infrastructure and addition of the 10 thAvenue station, relative to Lincoln Tunnel infrastructure and planning for expanded bushandlingfacilities in West MidtownNJ TRANSIT – railroad crossing of the NJ TRANSIT Main-Bergen/Pascack Valley Line andconnections to FRL StationCoordination with the NJ Turnpike Authority would be required regarding the proposed <strong>No</strong>. 7<strong>Secaucus</strong> <strong>Extension</strong> crossings at the Interchange 15X ramps, Seaview Drive, and the proposedbus ramp connections to and from the expanded <strong>No</strong>. 7/Bus Multimodal Facility at FRL Station.SystemsThe <strong>No</strong>. 7 <strong>Secaucus</strong> <strong>Extension</strong> would incorporate current NYCT standards for communications,traction power, facility power, fire protection, tunnel lighting, and other mechanical, electricaland plumbing elements for the system. These would be provided similar to the current <strong>No</strong>. 7<strong>Extension</strong> to West 34 th Street and 11 th Avenue and would be designed in accordance with NYCTrequirements.The existing fan plant on the corner of West 41 st Street and Dyer Avenue would be retrofitted dueto new 10 th Avenue station requirements. A new fan plant would be required on the south sideof West 41 st Street between Dyer and 10 th Avenues at the current Hunter College site.The MTA is currently in the process of converting the <strong>No</strong>. 7 signal system to CommunicationBased Train Control (CBTC) System and, when complete, the <strong>No</strong>. 7 will operate with R-142/R-142A cars. Scheduled to be completed in 2017, CBTC is a new state-of-the-art signal system thatreplaces the existing “fixed-block” signal system. CBTC allows for the safe operation of trains,increased throughput and decreased headways, and maximizes the number of trains operatingon the Line. The <strong>No</strong>. 7 <strong>Extension</strong> to West 34 th Street and 11 th Avenue has been designed toaccommodate both the existing “fixed-block” and CBTC systems. If the <strong>No</strong>. 7 <strong>Secaucus</strong><strong>Extension</strong> occurs, CBTC systems would be constructed on the new segment between the West34 th Street Station and FRL Station to make it compatible with the MTA’s CBTC system for theentire <strong>No</strong>. 7 alignment.8
<strong>No</strong>. 7 <strong>Secaucus</strong> <strong>Extension</strong>Feasibility Analysis <strong>Final</strong> <strong>Report</strong>Figure 3:Proposed <strong>No</strong>. 7 <strong>Secaucus</strong> <strong>Extension</strong> New Jersey AlignmentSource: Parsons Brinckerhoff, 20119
<strong>No</strong>. 7 <strong>Secaucus</strong> <strong>Extension</strong>Feasibility Analysis <strong>Final</strong> <strong>Report</strong>Figure 4:Proposed <strong>No</strong>. 7 <strong>Secaucus</strong> <strong>Extension</strong> FlyoverSource: Parsons Brinckerhoff, 201110
<strong>No</strong>. 7 <strong>Secaucus</strong> <strong>Extension</strong>Feasibility Analysis <strong>Final</strong> <strong>Report</strong>3 STATIONSNew York-Existing StationsThe <strong>No</strong>. 7 <strong>Secaucus</strong> <strong>Extension</strong> would result in increased passenger volumes at each of the threeexisting <strong>No</strong>. 7 stations in Manhattan: Times Square, 5 th Avenue/Bryant Park, and Grand Central.Working together, NYCT Operations Planning staff and the project team projected the increasedvolumes at each station and developed conceptual improvement measures.NJ TRANSIT analyzed three scenarios using their forecasting model, which includes trans-Hudsontravel:Existing conditionFuture 2035 <strong>No</strong>-Build, which included the <strong>No</strong>. 7 <strong>Extension</strong> to West 34 th Street and 11 th Avenueas well as committed real estate development projects and projected growth, and does notinclude the deferred <strong>No</strong>. 7 10 th Avenue Station or the existing station improvementsFuture 2035 Build with the <strong>No</strong>. 7 <strong>Secaucus</strong> <strong>Extension</strong>NYCT conducted passenger flows counts on key vertical circulation elements (VCEs) at the threestations in March 2011. NYCT developed future <strong>No</strong>-Build volumes, based on the growthprojected in the Hudson Yards EIS, but adjusting for the fact that there would not be a 10 thAvenue station. Build volumes on key station elements were developed by using incrementalvolumes from the NJ TRANSIT model between the <strong>No</strong>-Build and Build scenarios.Specific improvements to accommodate <strong>No</strong>-Build volume increases were first developed basedon the incremental volumes for each existing station. Additional improvement measures werethen developed to accommodate passenger volumes associated with the <strong>No</strong>. 7 <strong>Secaucus</strong><strong>Extension</strong>. The improvements and VCE analyses are addressed in detail below, and Tables 1 and2 provide a summary of the proposed improvement measures in the <strong>No</strong>-Build and with the <strong>No</strong>. 7<strong>Secaucus</strong> <strong>Extension</strong>.11
<strong>No</strong>. 7 <strong>Secaucus</strong> <strong>Extension</strong>Feasibility Analysis <strong>Final</strong> <strong>Report</strong>Table 1:Improvements for 2035 <strong>No</strong>-Build VolumesStation/Issue AddressedTimes Square StationInsufficient vertical capacity for transferflows between <strong>No</strong>. 7 and NQRplatformsProposed ImprovementEliminate E218 escalator between <strong>No</strong>. 7 platformand upper mezzanine. Build three new 10-foot-widestairs between <strong>No</strong>. 7 platform & lower mezzanine:two new stairs to be at current location of escalatorE218 and one between stair PL3 and escalatorsE216/E217. New stairs to match width of currentstairs.Construct alcoves on lower mezzanine under 7 th Aveexpress tracks. Add one new 8-foot-wide stair up toeach of the 123 platforms, adding to the twoalready there. New stairs will be nested underexisting stairs from 123 platforms up to the uppermezzanine, requiring reconstruction of those stairs.Alcoves to be approx. 34 feet -wide by 40 feet deep(from existing wall of mezzanine).Grand CentralInsufficient vertical capacity for transferflows between <strong>No</strong>. 7 platform and 456platforms and street levelOvercrowded PL9 stair at east end of<strong>No</strong>. 7 platformBuild two new 24-inch escalators at west end of <strong>No</strong>.7 platform between existing E207 & E209 escalators.Build new escalator landing and stair up to 456mezzanine.Widen existing PL9 stair by about 4 feet.Source: MTA-NYCT Operations Planning and Parsons Brinckerhoff, 201112
<strong>No</strong>. 7 <strong>Secaucus</strong> <strong>Extension</strong>Feasibility Analysis <strong>Final</strong> <strong>Report</strong>Table 2:Improvements for 2035 Build Volumes: <strong>No</strong>. 7 <strong>Secaucus</strong> <strong>Extension</strong>Station/Issue AddressedTimes Square StationInsufficient escalator capacity from <strong>No</strong>.7 platform to upper mezzanineProposed ImprovementBuild new 40" escalator from lower mezzanine toupper mezzanine along south wall of station, next toexisting stairs ML13-ML16.5 th Avenue/Bryant Park StationPassageway to 6 th Avenue isovercrowdedRe-open free-zone passageway to north side of 42 ndStreet. Build two new 5-foot-wide stairs to street leveloriented (top end) towards 6 th Avenue west ofexisting corridor. Locate stairs on sidewalk close tocurb and placed to minimize effects on access tobuildings. Seal off eastward passage and leaveentrance in Grace Building closed.Grand CentralInsufficient vertical capacity for transferflows between <strong>No</strong>. 7 platform and 456platforms, and street levelBuild new vertical core from eastern half of <strong>No</strong>. 7platform to connect with both Mobil Passagewayand Chrysler Building basement corridors. New coreto include a pair of 7-foot-wide splayed platformstairs, a landing through cavern roof, two 40-inchescalators and 5-foot-wide stair up to level of MobilPassageway and Chrysler Building basement. Buildtwo new fare control arrays, one each onconnections to Mobil Passageway and ChryslerBuilding. From Mobil passageway, build two new 5-foot-wide street stairs close to curb southeast ofLexington Avenue. East end of Mobil Passagewayand existing stair to street within building line toremain closed.Source: MTA-NYCT Operations Planning and Parsons Brinckerhoff, 201113
<strong>No</strong>. 7 <strong>Secaucus</strong> <strong>Extension</strong>Feasibility Analysis <strong>Final</strong> <strong>Report</strong>Grand CentralAt Grand Central, six VCEs were studied – West End Core, Transfer Underpass, Center EscalatorCore, 3 rd Avenue Core, Southbound Lexington Lines to the <strong>No</strong>. 7 Transfer Passageway and<strong>No</strong>rthbound Lexington Lines to Flushing Transfer Passageway. Each VCE has a peak 15-minutelevel of service of B, C or C/D, and the current VCEs are considered adequate for the currentpassenger flows.The <strong>No</strong>-Build scenario would cause failures (LOS E or F) at the Transfer Underpass, 3 rd AvenueCore and South or <strong>No</strong>rthbound Transfer Passageway (depending on the AM or PM peak, seeTable 3). To accommodate the <strong>No</strong>-Build condition, NYCT would recommend modifications tothe west end escalators and the east end stairways. The two existing West End escalators that goup one level and switch back to reach the mezzanine would be removed and replaced withfour escalators that would land at a new lower mezzanine and stairs to bring people from thelower to upper mezzanine. The existing stairs at the east end of the platform would also bewidened.Table 3:Grand Central Pedestrian VCE AnalysisFlushing to <strong>Secaucus</strong>Grand Central - 42 StLevel of ServiceA B C D E F2011 Baseline Conditions 2035 <strong>No</strong>-Build 2035 <strong>No</strong>-Build 2035 Build 2035 Build 2035 BuildWith West & EastWith West & East West, East & New Core7 to Times Square 7 to Hudson Yards 7 to Hudson Yards 7 to <strong>Secaucus</strong> 7 to <strong>Secaucus</strong> 7 to <strong>Secaucus</strong>West End Core EscalatorsE207, E209 E207, E209 E207, E209 + two new (24") escE207, E209 2 new (24") escalators 2 new (24") escalatorsONS OFFS ONS OFFSV/C LOS C V/C LOS C V/C LOS C V/C LOS D V/C LOS C D V/C LOS C DLexington Transfer UnderpassPL1AB PL1AB PL1AB PL1AB PL1ABLOS D LOS F LOS D LOS F LOS F LOS DCenter Escalator CorePL4AB PL4AB PL4AB PL4AB PL4ABLOS C/D LOS D LOS D LOS F LOS F LOS DR241A: 3rd AvenuePL8-9 PL8-9 PL8/9 widened to 14' PL8-9 PL8/9 widened to 14' PL8/9 widened to 14'LOS D E LOS C/D LOS E LOS C LOS CSB Lexington Platform to FlushingLOS C LOS E LOS C LOS F LOS E LOS CNB Lexington Platform to FlushingU-stairs U-stairs U-stairs U-stairs U-stairs U-stairsLOS B LOS D LOS B/C LOS D LOS C LOS B/CNEW Center Escalator Core2 new 7' splayed stairs, new core toLOSDSource: MTA NYCT Operations Planning, 2011In order to carry additional volumes with the <strong>No</strong>. 7 <strong>Secaucus</strong> <strong>Extension</strong>, a new VCE core isproposed with new passageways providing street access via both the Chrysler Building andMobil Passageway (see Figure 5). By adding new street access, some people who currently usetransfer passages to reach the street level would be rerouted, freeing capacity for additionaltransfers while increasing overall capacity for street access.If no improvements are implemented to serve customers under the 2035 <strong>No</strong>-Build condition, theBuild scenario would exacerbate congestion that would already exist. The Transfer Underpass,Center Escalator Core, 3 rd Avenue Core, and Southbound Lexington Lines to the <strong>No</strong>. 7 TransferPassageway and <strong>No</strong>rthbound Lexington Lines to the <strong>No</strong>. 7 Transfer Passageway would all fall toLOS F for one or both of the peak periods. However, even with the improvements proposed toalleviate pressure caused during the <strong>No</strong>-Build, the Transfer Underpass, Center Escalator Core,14
<strong>No</strong>. 7 <strong>Secaucus</strong> <strong>Extension</strong>Feasibility Analysis <strong>Final</strong> <strong>Report</strong>and Southbound Lexington Lines to the <strong>No</strong>. 7 Transfer Passageway and <strong>No</strong>rthbound LexingtonLines to the <strong>No</strong>. 7 Transfer Passageway would fall to either LOS E or F for at least one of the peakperiods without further improvements.5 th Avenue/Bryant ParkAs platform stairs at the 5 th Avenue/Bryant Park station generally have available capacity,analysis at this station focused on the 6 th Avenue Passageway (see Table 4). It has a current LOSof B, and with the additional 2035 <strong>No</strong>-Build volumes, it would function at LOS D, which would notrequire improvements. However, the <strong>No</strong>. 7 <strong>Secaucus</strong> <strong>Extension</strong> would bring the LOS down to Ewithout improvements. NYCT would propose reopening a passageway to the north side of 42 ndStreet to offset this condition (see Figure 6).Table 4:5 th Avenue/Bryant Park Pedestrian VCE AnalysisFlushing to <strong>Secaucus</strong>Level of ServiceA B C D2011 Baseline Conditions 2035 <strong>No</strong>-Build 2035 Build 2035 Build: With 42 St <strong>No</strong>rth7 to Times Square 7 to Hudson Yards 7 to <strong>Secaucus</strong> 7 to <strong>Secaucus</strong>5th Avenue6th Avenue Passageway 6th Avenue Passageway 6th Avenue Passageway 6th Avenue PassagewayOpen 42 St N PassagewayTotal 9.4 Total 17.1 Total 21.7 Total 18.1LOS B LOS D LOS E LOS DSource: MTA NYCT Operations Planning, 2011Times SquareFive circulation elements were studied at Times Square – the 8 th Avenue Passageway, the threeescalators from the <strong>No</strong>. 7 to the BMT, the three stairs from the <strong>No</strong>. 7 to the mezzanine and thestairs from the mezzanine to the uptown and downtown platforms of the 7 th Avenue Line.Currently, these have LOS A, B or C (see Table 5).The 2035 <strong>No</strong>-Build scenario would cause the <strong>No</strong>. 7 stairs to the mezzanine and the mezzaninestairs to the 7 th Avenue uptown and downtown platforms to fall to level of service E or F. Toimprove these conditions, NYCT would recommend two new 8-foot stairwells nested under theexisting 7 th Avenue stairs from both the northbound and southbound platforms to increasecapacity to the mezzanine. They also would propose removing the existing escalator from the<strong>No</strong>. 7 platform to the BMT and replacing it with three new 10-foot-wide stair wells. These twoimprovements will increase the level of service on all circulation elements to LOS C or D.As with Grand Central, if no improvements were put in place to remedy the increases that wouldoccur with the <strong>No</strong>-Build period, the <strong>No</strong>. 7 <strong>Secaucus</strong> <strong>Extension</strong> would cause LOS to furtherdegrade as compared to the unimproved <strong>No</strong>-Build scenario. However, even if the <strong>No</strong>-Buildcondition is improved as described above, the <strong>No</strong>. 7 <strong>Secaucus</strong> <strong>Extension</strong> would cause thetransfer from the <strong>No</strong>. 7 to the BMT to degrade to LOS E without further improvements.In order to accommodate the additional volumes associated with the <strong>No</strong>. 7 <strong>Secaucus</strong> <strong>Extension</strong>,NYCT would propose adding a new lower mezzanine escalator core, which would add oneescalator between the lower mezzanine and the upper mezzanine at the corner of 41 st Street15
<strong>No</strong>. 7 <strong>Secaucus</strong> <strong>Extension</strong>Feasibility Analysis <strong>Final</strong> <strong>Report</strong>and Broadway (see Figure 7). Doing so would insure that all the circulation elements operate atLOS C or D with the added ridership from <strong>Secaucus</strong>.Table 5:Times Square Pedestrian VCE AnalysisTimes SquareFlushing to <strong>Secaucus</strong>Level of ServiceA B C D E F2011 Baseline Conditions 2035 <strong>No</strong>-Build 2035 <strong>No</strong>-Build 2035 Build 2035 Build 2035 BuildWith IRT Mitigations With IRT Mitigations With IRT & New Core7 to Times Square 7 to Hudson Yards 7 to Hudson Yards 7 to <strong>Secaucus</strong> 7 to <strong>Secaucus</strong> 7 to <strong>Secaucus</strong>8 Av Passageway (ACE, PABT)<strong>No</strong> Alteration <strong>No</strong> Alteration <strong>No</strong> AlterationLOS B LOS D LOS D LOS C LOS C LOS CTimes Square & BMT: 3 EscRemove Platform Esc Remove Platform Esc New Lower Mezz EscONS OFFS ONS OFFS ONS OFFS ONS OFFS ONS OFFS ONS OFFSLOS A A LOS D B LOS D D LOS D B/C LOS D E LOS D DIRT: 3 Stairs to MezzanineThree new 10' Stairs Three new 10' Stairs Three new 10' StairsLOS C LOS E/F LOS C LOS F LOS D LOS DUptown 123 & Lower MezzTwo New 8' Stairs Two New 8' Stairs Two New 8' StairsLOS B/C LOS E LOS C LOS F LOS C LOS CDowntown 123 & Lower MezzTwo New 8' Stairs Two New 8' Stairs Two New 8' StairsLOS C LOS F LOS D LOS F+ LOS D LOS DSource: MTA NYCT Operations Planning, 201116
<strong>No</strong>. 7 <strong>Secaucus</strong> <strong>Extension</strong>Feasibility Analysis <strong>Final</strong> <strong>Report</strong>Figure 5:Proposed Improvements for Grand Central <strong>No</strong>. 7 StationSource: Parsons Brinckerhoff, 201117
<strong>No</strong>. 7 <strong>Secaucus</strong> <strong>Extension</strong>Feasibility Analysis <strong>Final</strong> <strong>Report</strong>Figure 6:Proposed Improvements for 5 th Avenue/Bryant Park <strong>No</strong>. 7 StationSource: Parsons Brinckerhoff, 201118
<strong>No</strong>. 7 <strong>Secaucus</strong> <strong>Extension</strong>Feasibility Analysis <strong>Final</strong> <strong>Report</strong>Figure 7:Proposed Improvements for Times Square <strong>No</strong>. 7 StationSource: Parsons Brinckerhoff, 201119
<strong>No</strong>. 7 <strong>Secaucus</strong> <strong>Extension</strong>Feasibility Analysis <strong>Final</strong> <strong>Report</strong>THIS PAGE LEFT BLANK INTENTIONALLY20
<strong>No</strong>. 7 <strong>Secaucus</strong> <strong>Extension</strong>Feasibility Analysis <strong>Final</strong> <strong>Report</strong>New York-Proposed Stations10 th AvenueThe current <strong>No</strong>. 7 <strong>Extension</strong> to West 34 th Street and 11 th Avenue originally included a station at10 th Avenue, which was deferred, and construction of the 10 th Avenue Station would beincluded with the <strong>No</strong>. 7 <strong>Secaucus</strong> <strong>Extension</strong>. As designed, the station would have two sideplatformswith connecting passageways (see Figures 8 and 9). There would be two entrances:one at West 42 nd Street between Dyer and 10 th Avenues through the Related Companies’ newmixed-use development, MiMa, and the second at 455 West 40 th Street between Dyer and 10 thAvenues. Passengers would reach the platform level from two independent street entranceslocated above. Westbound trains would be accessed from West 42 nd Street between Dyer and10 th Avenues through the Related Companies’ new mixed-use development, MiMa, at West 42 ndStreet. Eastbound trains would be accessed from West 40 th Street between Dyer and 10 thAvenues at 455 West 40 th Street. 4 The existing fan plant on the corner of West 41 st Street and DyerAvenue would be retrofitted due to new station requirements. A new fan plant would berequired on the south side of West 41 st Street between Dyer and 10 th Avenues at the currentHunter College site.West 34 th StreetA new two-track terminal station at West 34 th Street and 11 th Avenue is being constructed as partof the current <strong>No</strong>. 7 <strong>Extension</strong> to West 34 th Street and 11 th Avenue. The 34 th Street Station will havea single-island platform and will consist of a platform level, a lower mezzanine, and an uppermezzanine (see Figures 10 through 12). There will be two entrance locations, both east of 11 thAvenue. The entrances will be located within the new Hudson Park and Boulevard and will be oneither side of West 34 th Street. The station includes a provision for an additional future entranceon the west side of 11 th Avenue between West 33 rd and West 34 th Streets. Rail service to and fromthe 34 th Street Station may have to be suspended during off-peak hours and weekends duringthe construction of the 10 th Avenue Station.4 455 West 40 th Street is Manhattan Tax Block 1050, Lot 6, and currently contains the Hunter College Voorhees Campusbuilding. In 2010, the New York Fire Department (FDNY) deemed this building unsafe and ordered its demolition.21
<strong>No</strong>. 7 <strong>Secaucus</strong> <strong>Extension</strong>Feasibility Analysis <strong>Final</strong> <strong>Report</strong>THIS PAGE LEFT BLANK INTENTIONALLY22
<strong>No</strong>. 7 <strong>Secaucus</strong> <strong>Extension</strong>Feasibility Analysis <strong>Final</strong> <strong>Report</strong>Figure 8:10 th Avenue Station Platform-Level Plan ViewSource: HYDC, 201123
<strong>No</strong>. 7 <strong>Secaucus</strong> <strong>Extension</strong>Feasibility Analysis <strong>Final</strong> <strong>Report</strong>Figure 9:10 th Avenue Station Section ViewSource: HYDC, 201124
<strong>No</strong>. 7 <strong>Secaucus</strong> <strong>Extension</strong>Feasibility Analysis <strong>Final</strong> <strong>Report</strong>Figure 10:34 th Street Station Platform ViewSource: HYDC, 201125
<strong>No</strong>. 7 <strong>Secaucus</strong> <strong>Extension</strong>Feasibility Analysis <strong>Final</strong> <strong>Report</strong>Figure 11:34 th Street Station Section ViewsSource: HYDC, 201126
<strong>No</strong>. 7 <strong>Secaucus</strong> <strong>Extension</strong>Feasibility Analysis <strong>Final</strong> <strong>Report</strong>Figure 12:34 th Street Station Section ViewsSource: HYDC, 201127
<strong>No</strong>. 7 <strong>Secaucus</strong> <strong>Extension</strong>Feasibility Analysis <strong>Final</strong> <strong>Report</strong>THIS PAGE LEFT BLANK INTENTIONALLY.28
<strong>No</strong>. 7 <strong>Secaucus</strong> <strong>Extension</strong>Feasibility Analysis <strong>Final</strong> <strong>Report</strong>New JerseyThe western terminus of the <strong>No</strong>. 7 <strong>Secaucus</strong> <strong>Extension</strong> is a proposed expanded <strong>No</strong>. 7/BusMultimodal Facility at FRL Station, which would include four levels: two lower bus levels, apedestrian concourse level above, and the <strong>No</strong>. 7 platform above the concourse, which wouldallow passengers to transfer quickly and efficiently between local and express buses, the <strong>No</strong>. 7,and NJ TRANSIT rail service. Full conceptual plan and section drawings for the expanded <strong>No</strong>.7/Bus Multimodal Facility are included in Appendix B.The expanded <strong>No</strong>. 7/Bus Multimodal Facility would be a self-contained steel and concretestructure measuring approximately 460 feet by 630 feet and would sit at grade or slightlyelevated on pile structure. The facility would replace the NJ TRANSIT employee parking lotcurrently on the site and would be bounded by Seaview Drive to the east, the NEC right-of-wayto the north, the NJ TRANSIT Main-Bergen/Pascack Valley Line to the west, and Penhorn Creek tothe south (see Figure 13).Figure 13:Proposed Expanded <strong>No</strong>. 7/Bus Multimodal Facility FootprintSource: Parsons Brinckerhoff, 2011Improvements to Existing FRL StationThe existing facility includes the NJ TRANSIT Main-Bergen/Pascack Valley Line with the tracks atgrade level and the east-west NEC elevated tracks, which pass over the NJ TRANSIT Main-Bergen/Pascack Valley Line. Movement between the two sets of tracks is via the MainConcourse, which is above the NEC (see Figures 14 through 16).29
<strong>No</strong>. 7 <strong>Secaucus</strong> <strong>Extension</strong>Feasibility Analysis <strong>Final</strong> <strong>Report</strong>The expanded <strong>No</strong>. 7/Bus Multimodal Facility has been conceptually designed to accommodatea possible future Amtrak expansion on the south side of the NEC. Should this Amtrak expansionoccur, the escalators and stairs located within the south side of the rotunda in FRL Station wouldhave to be moved and passenger circulation would have to be revised in a future level ofanalysis.The NJ TRANSIT Main-Bergen/Pascack Valley Line platforms would need to be extendedapproximately 61 feet to meet new pedestrian circulation requirements from increased ridership.Additionally, the platform extension would facilitate transfers between the expanded <strong>No</strong>. 7/BusMultimodal Facility and the NJ TRANSIT Main-Bergen/Pascack Valley Line platforms and giveMain-Bergen/Pascack Valley Line passengers access to amenities in the new facility.The proposed ARC alignment had three connecting bridges to the Main Concourse at the majorcrossings of the Concourse Level (see Figure 18). The proposed multimodal scheme would havebridges in the same location as two of the ARC alignment’s connections. These bridges wouldprovide access from the concourse of the expanded <strong>No</strong>. 7/Bus Multimodal Facility to the MainConcourse of FRL Station.30
<strong>No</strong>. 7 <strong>Secaucus</strong> <strong>Extension</strong>Feasibility Analysis <strong>Final</strong> <strong>Report</strong>Figure 14:Proposed Expanded <strong>No</strong>. 7/Bus Multimodal Facility Section View Looking <strong>No</strong>rthSource: Parsons Brinckerhoff, 201131
<strong>No</strong>. 7 <strong>Secaucus</strong> <strong>Extension</strong>Feasibility Analysis <strong>Final</strong> <strong>Report</strong>Figure 15:Proposed Expanded <strong>No</strong>. 7/Bus Multimodal Facility Section View Looking East at NJ TRANSIT Main-Bergen/Pascack Valley Line PlatformsSource: Parsons Brinckerhoff, 201132
<strong>No</strong>. 7 <strong>Secaucus</strong> <strong>Extension</strong>Feasibility Analysis <strong>Final</strong> <strong>Report</strong>Figure 16:Proposed Expanded <strong>No</strong>. 7/Bus Multimodal Facility Section View Looking East at Bus LevelsSource: Parsons Brinckerhoff, 201133
<strong>No</strong>. 7 <strong>Secaucus</strong> <strong>Extension</strong>Feasibility Analysis <strong>Final</strong> <strong>Report</strong>THIS PAGE LEFT BLANK INTENTIONALLY.34
<strong>No</strong>. 7 <strong>Secaucus</strong> <strong>Extension</strong>Feasibility Analysis <strong>Final</strong> <strong>Report</strong>Bus FacilityThe proposed bus facility’s conceptual design includes a total of six “island-type” bus boardingplatforms that would be arrayed on two identical bus levels—a lower level (Level A) and anupper level (Level B). Each bus level would have three identical island-type bus boardingplatforms, and each island would have 10 sawtooth bus bays (4 bus bays to accommodate40-foot-long transit agency buses and 6 bus bays to accommodate 45-foot-long express buses)for a total of 30 bus bays per bus level (see Figure 17). The bus bays would be designed toaccommodate the 45-foot-long express buses would serve motorcoaches and double-deckerbuses.Stairs and escalators would provide vertical passenger circulation between each platform at thebus levels and the Concourse levels above. A handicapped-accessible elevator would also beprovided at each platform.There would be two bus-only ramps leading to Seaview Drive and the NJ Turnpike on- and offramps:one ramp from northbound Seaview Drive to the upper level, and a second ramp fromthe upper level to southbound Seaview Drive. One-way, bus-only, inter-floor ramps wouldconnect the lower level to the upper level and vice versa. The road-network connections to theproposed bus facility would require further assessment should the effort continue to a next phaseof analysis. There would also be ingress and egress possible at-grade for traffic coming from thenorthwest, including local streets and Meadowland Parkway. To enrich the multimodalcapability of FRL Station, there would be potential for increasing the available parking beyondthe more than 1,000 existing spaces. Such an expansion could be pursued in a number of waysphysically, operationally and financially, including as some form of public/private venture, andmore analysis is included in the Ridership Analysis section of this report.Concourse LevelThe Concourse, which would sit above the upper bus level, would provide pedestrianconnections among the bus levels, the <strong>No</strong>. 7 <strong>Secaucus</strong> <strong>Extension</strong> platform, and NJ TRANSIT trainplatforms.The bus levels would not be climate-controlled and would depend on natural ventilation toprovide the requisite air changes and flows. The Concourse would be enclosed and climatecontrolledand would house a number of station functions and the following support spaces: Customer waiting areaNJ TRANSIT bus ticket sales and informationPublic toiletsSmall-scale concessionsNJ TRANSIT back-office functions for ticket sales, dispatching, and bus driver break roomsBuilding facility maintenance spaces and mechanical and electrical roomsNYCT fare control area and ticket vendingNYCT back-office functions such as Rapid Transit Operations facilities, station offices,maintenance facilities, and locker roomsPolice and security offices35
<strong>No</strong>. 7 <strong>Secaucus</strong> <strong>Extension</strong>Feasibility Analysis <strong>Final</strong> <strong>Report</strong>Aside from providing these critical station functions, the Concourse would also provideconnections to FRL Station at two locations (see Figure 18):Stairs and escalators from the Concourse to the NJ TRANSIT Main-Bergen/Pascack Valley LineplatformsTwo sky bridges from the Concourse to the FRL Station Concourse<strong>No</strong>. 7 <strong>Secaucus</strong> <strong>Extension</strong> Terminal StationThe proposed <strong>No</strong>. 7 <strong>Secaucus</strong> <strong>Extension</strong> terminal station would consist of a two-track, islandplatform located above the bus levels and Concourse (see Figure 19). The structure would likelybe steel frame with precast concrete platform construction. The entire platform would be opento the elements and covered with a metal canopy that would be designed in the next phase ofstudy.Passenger access to the platform would be via escalators and stairs from the Concourse wherethe fare array would be located. There would also be a handicapped-accessible elevatorrunning from the Concourse to the platform. The ends of the platform would house the trashroom and car cleaner room (sink, eyewash, and detergents).Yard FacilityWest of the platform, the tracks would lead into an expanded <strong>No</strong>. 7 <strong>Secaucus</strong> <strong>Extension</strong> storageyard facility comprising storage tracks and a light-duty maintenance facility. The yard would beable to accommodate the storage of thirteen 11-car train consists. The maintenance facilitywould be able to accommodate two additional train consists, for a possible total yard storagecapacity for fifteen 11-car train consists. The yard would include a double crossover, whichwould allow all the storage tracks to be accessed from either platform track, and the yardswitches would be <strong>No</strong>. 6 tangential turnouts (see Figure 20).The maintenance facility would allow for work on two train consists or for overnight storage oftwo trains. The facility would be used for light-duty maintenance activities on vehicles, such aschanging brake shoes, performing inspections, car cleaning, and graffiti removal. Theseprocedures would require pits under the tracks and platforms at the car floor level, but nospecial heavy equipment. The yard would also include ancillary facilities as needed such as acircuit breaker house and signal tower.All major repairs and other maintenance activities would be performed at the CoronaMaintenance Facility in Queens, which currently serves the <strong>No</strong>. 7 and was completely rebuilt in2006.36
<strong>No</strong>. 7 <strong>Secaucus</strong> <strong>Extension</strong>Feasibility Analysis <strong>Final</strong> <strong>Report</strong>Figure 17:Proposed Expanded <strong>No</strong>. 7/Bus Multimodal Facility Bus LevelSource: Parsons Brinckerhoff, 201137
<strong>No</strong>. 7 <strong>Secaucus</strong> <strong>Extension</strong>Feasibility Analysis <strong>Final</strong> <strong>Report</strong>Figure 18:Proposed Expanded <strong>No</strong>. 7/Bus Multimodal Facility ConcourseSource: Parsons Brinckerhoff, 201138
<strong>No</strong>. 7 <strong>Secaucus</strong> <strong>Extension</strong>Feasibility Analysis <strong>Final</strong> <strong>Report</strong>Figure 19:Proposed <strong>No</strong>. 7 <strong>Secaucus</strong> <strong>Extension</strong> Terminal PlanSource: Parsons Brinckerhoff, 201139
<strong>No</strong>. 7 <strong>Secaucus</strong> <strong>Extension</strong>Feasibility Analysis <strong>Final</strong> <strong>Report</strong>Figure 20:Proposed <strong>No</strong>. 7 <strong>Secaucus</strong> <strong>Extension</strong> Storage Yard and Maintenance FacilityFRL STATIONLEGEND:Proposed ARC AlignmentProposed <strong>No</strong>. 7 <strong>Secaucus</strong> <strong>Extension</strong> AlignmentProposed Expanded Bus/<strong>No</strong>. 7 Multimodal FacilityProposed Storage Yard and Maintenance FacilitySource: Parsons Brinckerhoff, 201140
<strong>No</strong>. 7 <strong>Secaucus</strong> <strong>Extension</strong>Feasibility Analysis <strong>Final</strong> <strong>Report</strong>4 OPERATIONSService PlanThe <strong>No</strong>. 7 currently operates between Flushing-Main Street in Queens and Times Square-42 Streetin Manhattan. On weekday mornings and evenings, some <strong>No</strong>. 7 trains operate express betweenQueens and Manhattan, stopping at eight of 18 stations in Queens. Currently, 26 trains per hour(TPH) operate during the AM and PM peak hour. With the addition of a CBTC signal system andsubsequent improvements along the <strong>No</strong>. 7, peak service will increase service to 28 TPH, and theproposed <strong>No</strong>. 7 Terminal Station is designed to accommodate up to 30 TPH.During construction at the 34 th Street and 10 th Avenue station, train speeds may be limited andpeak service levels may not be able to be maintained.Travel TimeThe travel time analysis was based on results of the train-operations Rail Traffic Controller (RTC)computer simulation model. The model for this study was developed using the physicalcharacteristics and operating conditions of the <strong>No</strong>. 7 <strong>Extension</strong> from Grand Central to the 11 thAvenue terminal station designed in 2004 and the new track conditions developed as part ofthe <strong>No</strong>. 7 <strong>Secaucus</strong> <strong>Extension</strong>.The specifications of the R142A subway car, including tractive 5 effort curve data and brakingeffort curve data, were used to define the performance characteristics of the train set in themodel. Train spacing for this simulation scenario was based on speed and safe braking distance,and calibrated to emulate the performance of the existing fixed-block signal system. Detailedcontrol-line signal-system characteristics were not included in the model because they were notavailable.The proposed eastbound and westbound travel times between <strong>Secaucus</strong> and Grand Centralare presented in Tables 6 and 7 (measured in minutes:seconds). The runtime between stations isdetermined by the RTC Train Performance Calculator (TPC), which is a simulation program thatrecords travel time of a single train as it travels through a defined system. It does not reflect theimpacts that multiple trains running together through the same system might create; therefore, itis considered a “theoretical” running time.In order to more realistically reflect the travel times in a multiple train operation, network runtimeshave been derived based on actual operating experience. For the purpose of this feasibilitystudy, adjustment factors to reflect network runtimes were obtained by comparing thedifference between TPC and network running times of 10 trains from the <strong>No</strong>. 7 Subway <strong>Extension</strong>-- Hudson Yards Rezoning and Development Program 2004 network simulation study. Theadjustment factors reflect an average running-time increase for those 10 trains that can beattributed to the impact of running multiple trains in a network simulation and are used here toapproximate the results of a network simulation for this additional expansion to <strong>Secaucus</strong>. Basedon this analysis, the eastbound runtimes were increased by 3.92 percent, and the westboundruntimes were increased by 8.33 percent. The “Network Runtime Between Stations” and5 Tractive effort can be defined as the amount of force needed to propel a train set or the power that a subwayconsist is able to exert before the wheels start slipping.41
<strong>No</strong>. 7 <strong>Secaucus</strong> <strong>Extension</strong>Feasibility Analysis <strong>Final</strong> <strong>Report</strong>“Network Cumulative Runtimes” shown in Tables 6 and 7 reflect these “network” adjustmentsand reflect expected “practical” running times.For this study, the time it takes for a train to fully unload and load passengers (dwell time) wasassumed to be 45 seconds at Grand Central and Times Square, and 30 seconds at all otherstations. All dwell times are accounted for in the cumulative runtime columns. Times in the“Runtime between Stations” columns do not include dwell time.Table 6:Estimated Travel Time Eastbound from <strong>Secaucus</strong> and Grand CentralStationTPC RuntimeBetween StationsApproximated“Network” RuntimeTPCBetween Stations Cumulative Runtime(minutes:seconds)Approximated“Network”Cumulative Runtime<strong>Secaucus</strong> 0:00 0:0034 th Street 7:21 7:38 7:51 8:0910 th Avenue 1:19 1:22 9:40 10:03Times Square 1:18 1:21 11:43 12:115 th Avenue 1:29 1:32 13:42 14:14Grand Central 1:25 1:28 15:07 15:43Source: Parsons Brinckerhoff, 2011Table 7:Estimated Travel Time Westbound from Grand Central to <strong>Secaucus</strong>TPC RuntimeBetween StationsApproximated“Network” RuntimeBetween StationsTPCCumulative RuntimeApproximated“Network”Cumulative RuntimeStation(minutes:seconds)Grand Central 0:00 0:005 th Avenue 1:08 1:14 1:38 1:46Times Square 1:29 1:36 3:52 4:1110 th Avenue 1:16 1:22 5:38 6:0634 th Street 1:20 1:27 7:28 8:05<strong>Secaucus</strong> 7:54 8:33 15:22 16:39Source: Parsons Brinckerhoff, 2011Eastbound running time, assuming approximated network conditions, was 8:09 between<strong>Secaucus</strong> and 34 th Street, and 15:43 from <strong>Secaucus</strong> to Grand Central. Westbound running timefrom 34 th Street to <strong>Secaucus</strong> was 8:34, and 16:39 from Grand Central to <strong>Secaucus</strong>. Combinedeastbound and westbound average running time between <strong>Secaucus</strong> and 34 th Street was 8:22.The distinctive elevation, curvature, and approach patterns of each individual track account forbi-directional runtime disparity. Combined eastbound and westbound average running timebetween <strong>Secaucus</strong> and Grand Central was 16:11.42
<strong>No</strong>. 7 <strong>Secaucus</strong> <strong>Extension</strong>Feasibility Analysis <strong>Final</strong> <strong>Report</strong>EquipmentNYCT <strong>No</strong>. 7 Rolling StockExtending the <strong>No</strong>. 7 from West 34 th Street and 11 th Avenue to FRL Station would require additionalequipment. The current <strong>No</strong>. 7 operates 11-car consists of “A Division” R-62/R-62A IRT cars, whichare 51 feet 4 inches long and the same dimensions as the R-142/R-142A cars currently in use onthe 2, 4, 5, and 6 Lines. Each R-62/R-62A IRT car has a fully-loaded capacity of 110 passengers,including 43 seats, and total train capacity is 1,210 passengers. Similar to the service assumptionsfor the <strong>No</strong>. 7 <strong>Extension</strong> to West 34 th Street and 11 th Avenue, it is assumed the same car type andconsist would operate on the <strong>No</strong>. 7 <strong>Secaucus</strong> <strong>Extension</strong>.A concept-level calculation of the train set requirement can be made by dividing the totaladditional running time and station dwell times of the new section of infrastructure by theheadway, and then including an assumed percentage as a spare equipment ratio. In this case,the additional running time would be 16:43 (8:09 + 8:34) to which 2:00 should be added torepresent the train set’s dwell time in the station. This total of 18:43, divided by an assumed twominute headway, equals 10 additional sets of equipment without spares. Assuming a 25 percentspare ratio, a total of 12 additional sets of equipment would be required.NJ TRANSIT Rail and Bus Feeder ServicesNJ TRANSIT developed a rail and bus feeder service pattern that reflects the marketattractiveness of the existing New Jersey public transit system and the relative desirability ofprospective trans-Hudson travelers to use the proposed new <strong>No</strong>. 7 <strong>Secaucus</strong> <strong>Extension</strong>. Thesefeeder services include a select number of interstate private bus services that were redirected toFRL Station, a group of enhanced local bus services, and enhanced rail service on NJ TRANSIT‘sBergen County, Main and Pascack Valley Lines. Currently, frequent NJ TRANSIT rail servicethrough FRL Station terminates at PSNY or Hoboken Terminal, offering a foundation from which tobegin this planning. Peak-period system constraints limit the extent to which NJ TRANSIT canexpand rail service to carry commuters to and from <strong>Secaucus</strong>. This makes a robust bus feedernetwork an essential element of the <strong>No</strong>. 7 <strong>Secaucus</strong> <strong>Extension</strong>. NJ TRANSIT developed a feederbus system to the expanded <strong>No</strong>. 7/Bus Multimodal Facility, with a targeted service pattern thatassures bus service remains available for those travelers wishing to go to the PABT. The expanded<strong>No</strong>. 7/Bus Multimodal Facility was designed to serve 250 buses in the peak hour. Of the 250buses, approximately 50 are intra-New Jersey buses and 200 are interstate buses, which werepreviously destined to PABT.43
<strong>No</strong>. 7 <strong>Secaucus</strong> <strong>Extension</strong>Feasibility Analysis <strong>Final</strong> <strong>Report</strong>5 RIDERSHIPThe travel demand forecast for the <strong>No</strong>. 7 <strong>Secaucus</strong> <strong>Extension</strong> was developed by NJ TRANSITthrough a series of iterative steps (in partnership with NYCT and PANYNJ) to guide the conceptlevelfacility and operation design to understand how this alternative would impact total trans-Hudson travel patterns. NJ TRANSIT’s travel demand forecasting results and memorandum areincluded in Appendix D.Tables 8 and 9 illustrate daily and AM peak ridership results with the <strong>No</strong>. 7 <strong>Secaucus</strong> <strong>Extension</strong>and other available modes. As shown in Table 8, approximately 128,000 total daily trips in bothdirections (eastbound and westbound) are forecast to use the <strong>No</strong>. 7 <strong>Secaucus</strong> <strong>Extension</strong> in theyear 2035. As shown in Table 9, the forecast projects 19,700 eastbound trips (FRL Station to NewYork City) during the AM peak hour when travel demand on public transit is usually highest. Thetables include 2005 Base Year, 2035 Unconstrained <strong>No</strong>-Build, 2035 Constrained <strong>No</strong>-Build, and2035 Build ridership.The Unconstrained <strong>No</strong>-Build uses the future year transit system with future year estimates ofautomobile travel times, without any additional time penalties to represent system capacitylimitations. The Constrained <strong>No</strong>-Build scenario adds mode-specific capacity constraints on railservice into PSNY, express buses into the Lincoln Tunnel, uptown PATH trains, and automobilecrossings. There were no constraints on bus passengers headed through the Holland Tunneltowards lower Manhattan, ferry passengers traveling downtown, or downtown-bound PATHcustomers. There were also no constraints on any buses headed towards the GeorgeWashington Bridge bus station. In the Build scenario, the minor shift of riders to these buses wasdue to capacity constraints.By carefully assessing the ability for trans-Hudson travelers to select among travel options, it waspossible to establish a rail and bus feeder system, which would avoid undue duplication,achieve some efficiencies and offer more mode choices to balance system demand withsupply.Some current PABT commuters walk to and from their Manhattan destinations and many transferto NYCT subway lines. Creating a <strong>No</strong>. 7 subway transfer west-of-Hudson would work well forriders destined to the Hudson Yards area, East Midtown or Queens. Those who walk to and fromthe PABT to work or transfer at the PABT to west side subway lines running north-south would beless likely to take a bus to <strong>Secaucus</strong> to transfer to the <strong>No</strong>. 7 , which would add a transfer to theircurrent trip.Travelers in trans-Hudson market areas with current direct commuter rail service to PSNY (NEC,<strong>No</strong>rth Jersey Coast Line, and Midtown Direct Lines) would generally favor using commuter rail,but there would be diversions from commuter rail to the <strong>No</strong>. 7 <strong>Secaucus</strong> <strong>Extension</strong> from thosecommuter rail lines that do not have a one-seat ride to New York (Main-Bergen/Pascack ValleyLines).44
<strong>No</strong>. 7 <strong>Secaucus</strong> <strong>Extension</strong>Feasibility Analysis <strong>Final</strong> <strong>Report</strong>Table 8:Year 2035 Total Daily Trans-Hudson Ridership2005 2035 2035 2035Entry to ManhattanBase YearUnconstrained<strong>No</strong>-BuildConstrained<strong>No</strong>-BuildBuildNY Penn Station Rail 127,800 165,800 161,700 143,700Lincoln Tunnel Buses 176,100 219,100 186,400 145,100Holland Tunnel Buses 9,800 13,100 13,300 13,000GW Bridge Bus Terminal 10,900 12,400 13,600 12,200<strong>No</strong>. 7 <strong>Secaucus</strong> <strong>Extension</strong> — — — 127,900WTC PATH 99,500 164,800 179,800 163,400Uptown PATH 117,500 172,200 171,500 156,800Lower Manhattan Ferries 6,500 9,100 9,400 9,150Midtown Ferries 19,300 30,200 40,000 28,000Subtotal Trips 567,400 786,700 775,700 799,250Where the Riders Come FromExisting Rail Trips diverting from Penn Station 18,000Trips diverting from Uptown PATH 14,700Trips diverting from Downtown PATH 16,400Trips diverting from Lincoln Tunnel Buses 41,300Trips diverting from Other Buses 1,700Trips diverting from Ferry 12,250Trips diverting from Auto 24,400Total Trips (Eastbound and Westbound) 128,750 6Other Key FactsTOTAL NO. 7 <strong>Secaucus</strong> <strong>Extension</strong> Daily Ridership 127,900Inbound Rail to <strong>No</strong>. 7 <strong>Secaucus</strong> <strong>Extension</strong> Transfers- Upper Level FRL Station 14,800- Main/Bergen/Port Jervis/Pascack Valley 46,700Total Rail to <strong>No</strong>. 7 <strong>Secaucus</strong> <strong>Extension</strong> Transfers 61,500Express Bus Transfers to Inbound <strong>No</strong>. 7 <strong>Secaucus</strong> <strong>Extension</strong> at FRL Station 46,700Local Bus Transfers to Inbound <strong>No</strong>. 7 <strong>Secaucus</strong> <strong>Extension</strong> at FRL Station 8,700Automobile Park and Drop-Off 5,200Reverse-Peak Flows (Attraction End at FRL Station) 5,800Source: NJ TRANSIT, 20116 128,750 represents the number of <strong>No</strong>. 7 daily weekday trips from the mode choice model, which includes 850 newintra-New Jersey trips, diverted from other modes. For example, bus passengers destined for FRL Station would beable to board a NJ TRANSIT train to Trenton or Princeton due to enhanced transit connectivity provided by theconcentration of new transit services at FRL Station.45
<strong>No</strong>. 7 <strong>Secaucus</strong> <strong>Extension</strong>Feasibility Analysis <strong>Final</strong> <strong>Report</strong>Table 9:Year 2035 Total AM Peak-Hour Trans-Hudson Ridership2005 2035 2035 2035Entry to ManhattanBase YearUnconstrained<strong>No</strong>-BuildConstrained<strong>No</strong>-Build BuildNY Penn Station Rail 22,695 29,605 29,280 25,840Lincoln Tunnel Buses 26,300 32,690 28,290 21,230Holland Tunnel Buses 1,850 2,547 2,600 2,540GW Bridge Bus Terminal 900 1,032 410 450<strong>No</strong>. 7 <strong>Secaucus</strong> <strong>Extension</strong> — — — 19,710WTC PATH 13,137 21,969 24,000 21,670Uptown PATH 14,333 21,012 21,580 18,540Lower Manhattan Ferries 975 1,365 2,170 1,960Midtown Ferries 2,895 4,530 7,210 5,080Subtotal Trips 83,085 114,749 115,540 117,020Where the Riders Come From:Existing Rail Trips diverting from Penn Station 3,440Trips diverting from Uptown PATH 3,040Trips diverting from Downtown PATH 2,330Trips diverting from Lincoln Tunnel Buses 7,060Trips diverting from Other Buses 20Trips diverting from Ferry 2,340Trips diverting from Auto 1,480Total Trips (Eastbound and Westbound) 19,710Other Key Facts:TOTAL <strong>No</strong>. 7 <strong>Secaucus</strong> <strong>Extension</strong> AM Peak Ridership 20,590Inbound Rail to <strong>No</strong>. 7 <strong>Secaucus</strong> <strong>Extension</strong> Transfers- Upper Level SEC 2,460- Main/Bergen/Port Jervis/Pascack Valley 8,470Total Rail to <strong>No</strong>. 7 <strong>Secaucus</strong> <strong>Extension</strong> Transfers 10,930Express Bus Transfers to Inbound <strong>No</strong>. 7 <strong>Secaucus</strong> <strong>Extension</strong> at FRL Station 6,940Local Bus Transfers to Inbound <strong>No</strong>. 7 <strong>Secaucus</strong> <strong>Extension</strong> at FRL Station 1,150Automobile Park and Drop-Off 700Reverse-Peak Flows (Attraction End at FRL Station) 870Source: NJ TRANSIT, 201146
<strong>No</strong>. 7 <strong>Secaucus</strong> <strong>Extension</strong>Feasibility Analysis <strong>Final</strong> <strong>Report</strong>6 COSTCapital CostShould the parties agree to proceed, the capital costs will be developed in the next stage ofanalysis. A refined engineering design and assumptions, construction schedule, determination ofthe midpoint of construction, escalation, and risk factors are required to develop such costs.Operating CostOperating and maintenance costs will be developed at the next stage of analysis, should theparties agree to proceed. A detailed operations plan is required to develop annual costs.7 CONCLUSIONThis report was prepared to examine the feasibility of extending the <strong>No</strong>. 7 Subway from West 34 thStreet and 11 th Avenue in New York City to an expanded <strong>No</strong>. 7/Bus Multimodal Facility at FRLStation in <strong>Secaucus</strong>, New Jersey. This analysis affords involved agencies the opportunity to makemore informed decisions on the next steps in advancing the <strong>No</strong>. 7 <strong>Secaucus</strong> <strong>Extension</strong>. The nextstep in the process would be to enter into Advanced Planning in coordination with the FTA. Aspart of this process, involved agencies would need to identify a lead entity or entities for this nextstep. The Advanced Planning phase would likely involve further refinement of:Operations – further assessment of the restructuring of the bus network to balance directPABT service and the feeder service; the balance and extent of bus service would dependon the growth of demand and the funding available for operating budgets. Developmentof rail and bus operating plans to determine fleet size.Ridership – re-evaluation of ridership based on revised rail and bus service plans.Engineering – more detailed development of engineering, alignment, and station design.Capital Costs – development of capital costs based on refined engineering design andassumptions, regulatory approvals, construction schedule, midpoint of construction,escalation, and risk factors.Operating Costs – development of rail and bus operating cost models and annual operatingcosts based on operating plan statistics.The Advanced Planning phase would also include detailed analysis and evaluation of legal,legislative, organizational, environmental, risk assessment, and financial feasibility. The end resultof this phase of the process would be the preparation of a LPA <strong>Report</strong>, which identifies the <strong>No</strong>. 7<strong>Secaucus</strong> <strong>Extension</strong> as the alternative to be advanced into the EIS.47


