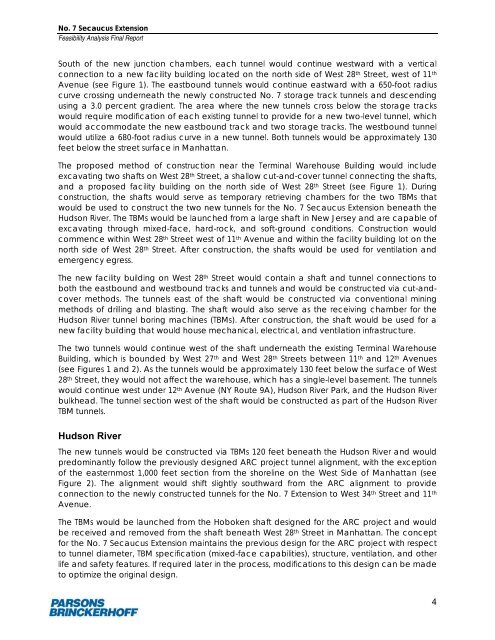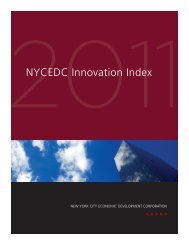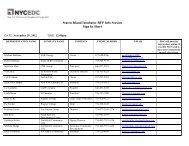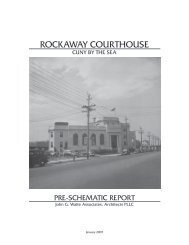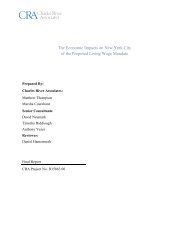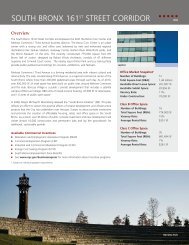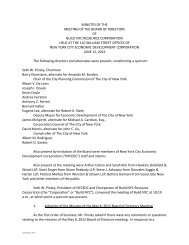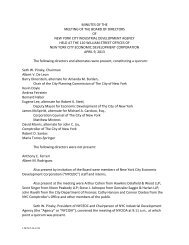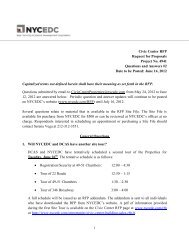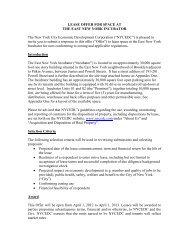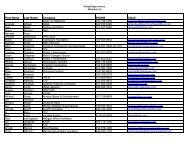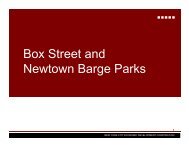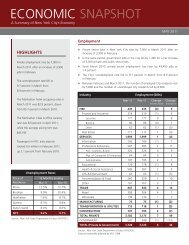No 7 Secaucus Extension Final Report - NYCEDC
No 7 Secaucus Extension Final Report - NYCEDC
No 7 Secaucus Extension Final Report - NYCEDC
You also want an ePaper? Increase the reach of your titles
YUMPU automatically turns print PDFs into web optimized ePapers that Google loves.
<strong>No</strong>. 7 <strong>Secaucus</strong> <strong>Extension</strong>Feasibility Analysis <strong>Final</strong> <strong>Report</strong>South of the new junction chambers, each tunnel would continue westward with a verticalconnection to a new facility building located on the north side of West 28 th Street, west of 11 thAvenue (see Figure 1). The eastbound tunnels would continue eastward with a 650-foot radiuscurve crossing underneath the newly constructed <strong>No</strong>. 7 storage track tunnels and descendingusing a 3.0 percent gradient. The area where the new tunnels cross below the storage trackswould require modification of each existing tunnel to provide for a new two-level tunnel, whichwould accommodate the new eastbound track and two storage tracks. The westbound tunnelwould utilize a 680-foot radius curve in a new tunnel. Both tunnels would be approximately 130feet below the street surface in Manhattan.The proposed method of construction near the Terminal Warehouse Building would includeexcavating two shafts on West 28 th Street, a shallow cut-and-cover tunnel connecting the shafts,and a proposed facility building on the north side of West 28 th Street (see Figure 1). Duringconstruction, the shafts would serve as temporary retrieving chambers for the two TBMs thatwould be used to construct the two new tunnels for the <strong>No</strong>. 7 <strong>Secaucus</strong> <strong>Extension</strong> beneath theHudson River. The TBMs would be launched from a large shaft in New Jersey and are capable ofexcavating through mixed-face, hard-rock, and soft-ground conditions. Construction wouldcommence within West 28 th Street west of 11 th Avenue and within the facility building lot on thenorth side of West 28 th Street. After construction, the shafts would be used for ventilation andemergency egress.The new facility building on West 28 th Street would contain a shaft and tunnel connections toboth the eastbound and westbound tracks and tunnels and would be constructed via cut-andcovermethods. The tunnels east of the shaft would be constructed via conventional miningmethods of drilling and blasting. The shaft would also serve as the receiving chamber for theHudson River tunnel boring machines (TBMs). After construction, the shaft would be used for anew facility building that would house mechanical, electrical, and ventilation infrastructure.The two tunnels would continue west of the shaft underneath the existing Terminal WarehouseBuilding, which is bounded by West 27 th and West 28 th Streets between 11 th and 12 th Avenues(see Figures 1 and 2). As the tunnels would be approximately 130 feet below the surface of West28 th Street, they would not affect the warehouse, which has a single-level basement. The tunnelswould continue west under 12 th Avenue (NY Route 9A), Hudson River Park, and the Hudson Riverbulkhead. The tunnel section west of the shaft would be constructed as part of the Hudson RiverTBM tunnels.Hudson RiverThe new tunnels would be constructed via TBMs 120 feet beneath the Hudson River and wouldpredominantly follow the previously designed ARC project tunnel alignment, with the exceptionof the easternmost 1,000 feet section from the shoreline on the West Side of Manhattan (seeFigure 2). The alignment would shift slightly southward from the ARC alignment to provideconnection to the newly constructed tunnels for the <strong>No</strong>. 7 <strong>Extension</strong> to West 34 th Street and 11 thAvenue.The TBMs would be launched from the Hoboken shaft designed for the ARC project and wouldbe received and removed from the shaft beneath West 28 th Street in Manhattan. The conceptfor the <strong>No</strong>. 7 <strong>Secaucus</strong> <strong>Extension</strong> maintains the previous design for the ARC project with respectto tunnel diameter, TBM specification (mixed-face capabilities), structure, ventilation, and otherlife and safety features. If required later in the process, modifications to this design can be madeto optimize the original design.4


