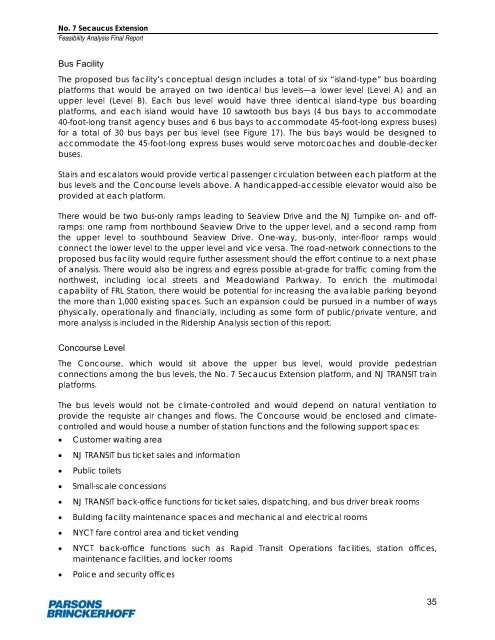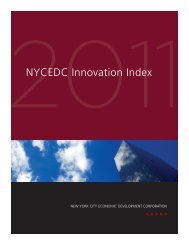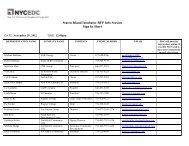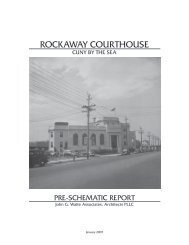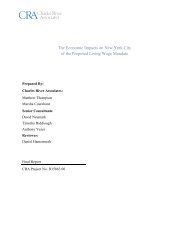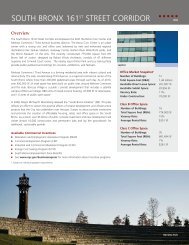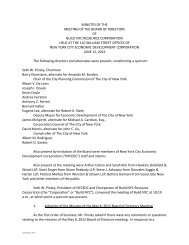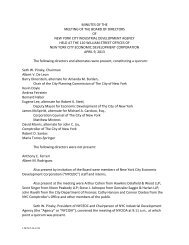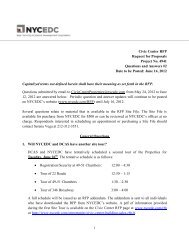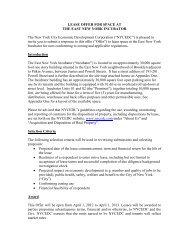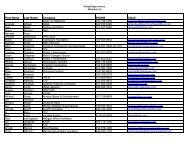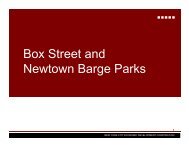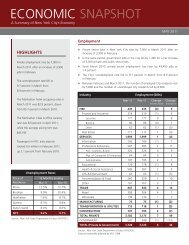No 7 Secaucus Extension Final Report - NYCEDC
No 7 Secaucus Extension Final Report - NYCEDC
No 7 Secaucus Extension Final Report - NYCEDC
Create successful ePaper yourself
Turn your PDF publications into a flip-book with our unique Google optimized e-Paper software.
<strong>No</strong>. 7 <strong>Secaucus</strong> <strong>Extension</strong>Feasibility Analysis <strong>Final</strong> <strong>Report</strong>Bus FacilityThe proposed bus facility’s conceptual design includes a total of six “island-type” bus boardingplatforms that would be arrayed on two identical bus levels—a lower level (Level A) and anupper level (Level B). Each bus level would have three identical island-type bus boardingplatforms, and each island would have 10 sawtooth bus bays (4 bus bays to accommodate40-foot-long transit agency buses and 6 bus bays to accommodate 45-foot-long express buses)for a total of 30 bus bays per bus level (see Figure 17). The bus bays would be designed toaccommodate the 45-foot-long express buses would serve motorcoaches and double-deckerbuses.Stairs and escalators would provide vertical passenger circulation between each platform at thebus levels and the Concourse levels above. A handicapped-accessible elevator would also beprovided at each platform.There would be two bus-only ramps leading to Seaview Drive and the NJ Turnpike on- and offramps:one ramp from northbound Seaview Drive to the upper level, and a second ramp fromthe upper level to southbound Seaview Drive. One-way, bus-only, inter-floor ramps wouldconnect the lower level to the upper level and vice versa. The road-network connections to theproposed bus facility would require further assessment should the effort continue to a next phaseof analysis. There would also be ingress and egress possible at-grade for traffic coming from thenorthwest, including local streets and Meadowland Parkway. To enrich the multimodalcapability of FRL Station, there would be potential for increasing the available parking beyondthe more than 1,000 existing spaces. Such an expansion could be pursued in a number of waysphysically, operationally and financially, including as some form of public/private venture, andmore analysis is included in the Ridership Analysis section of this report.Concourse LevelThe Concourse, which would sit above the upper bus level, would provide pedestrianconnections among the bus levels, the <strong>No</strong>. 7 <strong>Secaucus</strong> <strong>Extension</strong> platform, and NJ TRANSIT trainplatforms.The bus levels would not be climate-controlled and would depend on natural ventilation toprovide the requisite air changes and flows. The Concourse would be enclosed and climatecontrolledand would house a number of station functions and the following support spaces: Customer waiting areaNJ TRANSIT bus ticket sales and informationPublic toiletsSmall-scale concessionsNJ TRANSIT back-office functions for ticket sales, dispatching, and bus driver break roomsBuilding facility maintenance spaces and mechanical and electrical roomsNYCT fare control area and ticket vendingNYCT back-office functions such as Rapid Transit Operations facilities, station offices,maintenance facilities, and locker roomsPolice and security offices35


