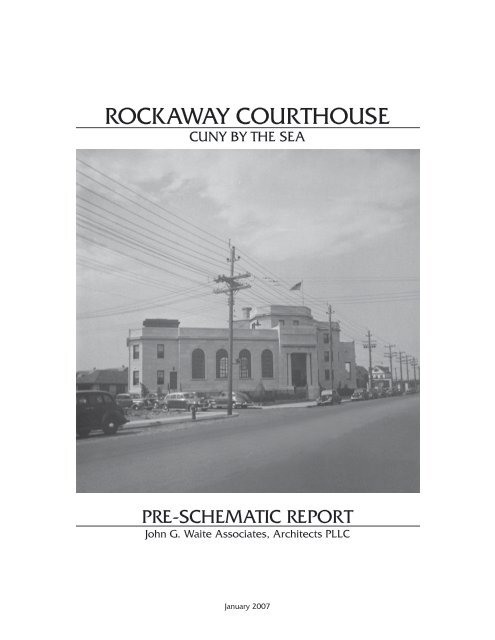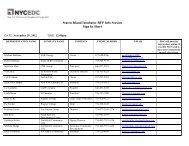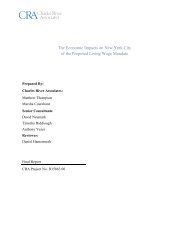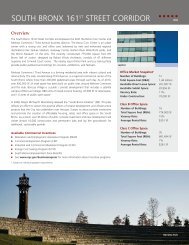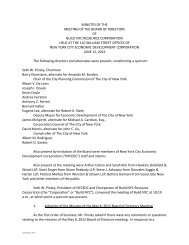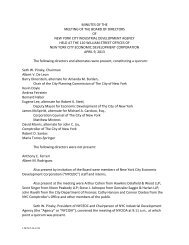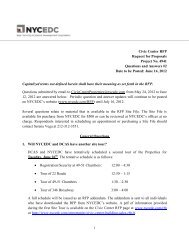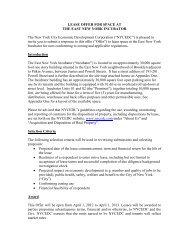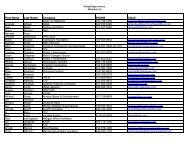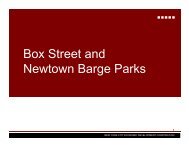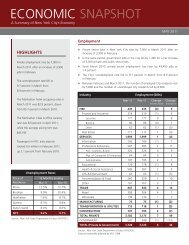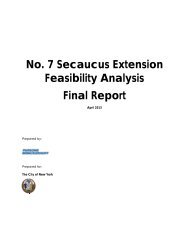ROCKAWAY COURTHOUSE - NYCEDC
ROCKAWAY COURTHOUSE - NYCEDC
ROCKAWAY COURTHOUSE - NYCEDC
- No tags were found...
Create successful ePaper yourself
Turn your PDF publications into a flip-book with our unique Google optimized e-Paper software.
EXTERIOR DESCRIPTIONThe Rockaway Courthouse is a 3-story plus basement marble-clad structure built in1931 and un-used for the past forty years by the City of New York. As one of the onlycivic buildings in the immediate neighborhood, the Rockaway Courthouse encompassesapproximately 25,000 gross square feet and is a visually prominent landmark within thelocal community.The Rockaway Courthouse plan is organized as two courtroom wings symmetrical abouta taller center core. The plan is a V-shape, with the wings forming both legs, opening tothe south toward a rear courtyard and the Atlantic beyond. Wings are two stories withdouble-height courts and two levels of chambers to the south. The central portion is athree story block with octagonal rooms at the intersection of the wings. Roofs of all threeportions are defined by parapets and are penetrated by stair bulkheads.A number of public and private entries originally served the building. A portico at the endof each wing served as the primary street entrance to each of the courts; these porticosface Beach Channel Drive and open towards the exterior corners at Beach 90 th andBeach 91 st streets. Nine steps lead up approximately six feet from grade. Thesoutheast side of each wing is accessed by stairs from first floor to grade, that werelikely separate entrances for judges or administrators. Finally, one areaway door opensfrom the south end of each wing basement, and one from the center basement. Theareaway to the west was likely the original prisoner entry and is connected to an exteriormetal-framed, chain link cage structure.FacadesThe primary and most noticeable material on the courthouse is stone, which is arrangedin a coursed ashlar pattern on the exterior facades of the wings and north façade of thecenter portion. It is coursed in thicker and thinner bands; the narrower units align withwindow heads and sills. The stone is Tennessee Marble Light Rose, which ischaracterized by tan and pink hues and a large crystalline structure. Stone units withincourses often change their bedding; that is a stone with horizontal grain (natural bed) isfollowed by a stone with vertical grain (on edge). (see stone coursing photos, Figures 9-10) All areas of stone across the façade are consistent in material; including watertable,plinth, exterior stairs, portico stairs, columns, entablature, cornice, parapet and coping.The center-south portion of the building is faced in a cream-colored glazed brick andappears visually discontinuous from the rest of the structure. Detailing on this portion isutilitarian with simple square window penetrations, and an octagonal chimney whichrises above the third floor and which once carried exhaust from the furnaces below.The stone facades employ classical details. The porticos utilize fluted Doric columnsand entablatures with carved signage indicating “Municipal Court” to the east and“Magistrates Court” to the west. The portico doorways are ornamented with stonesurrounds and pediments. The east and west sides of the courtrooms are large windowwalls, consisting of four double-height arch top windows edged with decorativesurrounds and keystone scrolls. The remaining window openings in the stone facadesare rectangular with stone heads and slightly projecting sills. The perimeters of thewings and the north façade of the center section are banded with stone cornices, whileJan 2007 7
the brick portion has none. A projecting stone watertable with plinth course wraps theperimeter of the entire building. (refer to exterior photos)The building parapets are comprised of several elements including an exterior facingmarble with an interior backup wall, comprised of two wythes of brick with a cementitiousparge coating. The walls are capped by stone copings and have copper thru-wallflashings. At the cant at the base of the parapet, the roofing turns up and slides behindthe through-wall flashing. An additional flat sheet of vertical copper backs up thisconnection. (see parapet probe photo, Figure 15)WindowsThe building has two window types: wood double-hung sashes in rectilinear openings,and steel lunette-top windows in the courtroom spaces. The wood windows had similardetailing in stone and brick facades, and have been augmented with concrete block orplywood infill. Wood window sash have bronze hardware and continuousweatherstripping, and hooks for exterior washing are extant on those windows withoutground or exterior roof access. Vertical, steel bar grates protect windows in thebasement of the west wing as it formerly housed prisoners. A secondary screen ofgalvanized mesh has been placed in front in most west basement masonry openings.Courtroom windows are twenty-pane steel frames with lunette transoms and fouroperating center units that pivot on their horizontal axis. They have been infilled withconcrete masonry units.RoofsThe roofs on all areas of the building are flat, hot-mopped asphalt, built-up felt coveredwith ballast and pitched to internal drains. The portico roofs are separated by parapetwalls, and drain onto the courtroom roofs through copper scuppers.The center roof and the roofs of both wings have stair bulkheads which lead to the floorsbelow. Walls are built of 6”x12”x12” structural clay tile with 1x6 wood nailers and cementparging on the exterior, and painted plaster on the interior. Steel angles, which areevident at the corners, support steel roof beams. The exterior was originally finished inferrous metal sheets with vertical battens. Each bulkhead has a built-up roof that pitchesto a copper gutter and downspout, draining onto the main deck. A wooden parapet isbuilt at the top of the wall; behind it, at the center of each bulkhead existed a paintedcopper skylight, which is glazed with a uni-directional textured glass, covered with ametal cage. Wooden outriggers that once formed a cornice are found on the westbulkhead. (see roof photos, Figures 15-19)An interesting feature of the center roof is the building’s flagpole, a mast-like structurethat is comprised of a vertical steel pole with an attached counterweight that pivots on asteel carriage. The pin allows east-west movement of the pole, and thereby reduces thebending moment, caused by wind, that would be transferred from the flagpole to thebuilding frame. It was fabricated by the Amer & Spar Mast Corp. (refer to flagpole photo,Figure 11)Jan 2007 8
Decorative Metal ElementsMetals were used on the exterior for lighting fixtures and railings. Bronze or othercopper alloy light sconces were located above the basement areaway entries, andsconces were also mounted above the stairs to the first floor of the wings. Pendantfixtures suspended from the portico ceiling, that may have been tied back with wires tobronze wall-mounted plates, have been replaced by more modern fixtures. Steel railingsexist at the south stairs from the first floor to grade. (see railing photo, Figure 21)Site FeaturesThe perimeter of the Rockaway Courthouse site is surrounded by a decorative steelpicket fence that is currently painted black. The fence is comprised of square-sectionvertical bars spaced four inches apart ending in tapered points at the top. They arejoined by horizontal members – two at the top and one on the bottom. The pickets aresecured to the perimeter concrete curb by vertical posts, some topped with decorativeelements like acorns. The fence is typically four feet in height from the adjacentlandscape and rises in a gentle curve to approximately seven feet at the swinging gateopenings and at the corners. Concrete sidewalks surround the building’s site on threesides and are eight to fourteen feet wide.Enclosed within this zone is a raised landscaped area surrounding the front and twosides of the building that terminates at the southern end of the building, where vehicularaccess to the rear of the building was originally planned from both Beach 90 th and Beach91 st Streets through narrow, gated openings. The paved area to the south of thebuilding is concrete, and the ground slopes away from the building to a drain in thecenter of the courtyard.The raised landscaped areas can roughly be thought of as three zones – north, west andeast – whose triangular geometries fill the leftover areas between the building and theperimeter. Entryways within this landscaped front area are connected to the sidewalk bycurved concrete paths with perimeter concrete curbs. There is a difference of two stepswhere the raised paths meet the sidewalk. Within the landscaped zone are areaways,built of a white glazed-brick with a concrete capstone with similar but less decorativefences on top of the capstone. These areaways surround many of the building’swindows along the basement to bring in light, and are buttressed with white glazed-brickarch construction. Similar areaway construction is found at the back of the building,within the paved southern court.Historical documents indicate that the decorative steel fence along the northernperimeter, as well as the fences on the building’s areaways, existed prior to the fencessurrounding the western and eastern landscaped courts. This suggests that it was notthe original design intent to enclose the entire site in fencing. (see fence photos)Jan 2007 9
Site SurveyA site survey of topographical features and below-grade utilities was prepared byMercator Land Surveying, LLC, and will be finalized and provided by the New York CityEconomic Development Corporation for use during the design process. Power andtelephone are distributed overhead throughout the neighborhood, and there appear to beseveral storm and sanitary sewers of varying ages within the streets that border the site.Gas service is present within the neighborhood. There is no record of an underground oiltank anywhere on the property.For additional information, please see copies of the owner-provided survey included inAppendix A – Site Survey.Jan 2007 10
Figure 1. North Elevation, Beach Channel Drive (1930s) from DPW Annual Report, 1949Figure 2. North Elevation, Beach Channel Drive, 2006Jan 2007 11
Figure 3. North and West Elevations, Beach Channel DriveFigure 4. South Elevation from South CourtyardJan 2007 12
Figure 5. South and East Elevations, Beach 90th StreetFigure 6. South Courtyard looking southJan 2007 13
Figure 7. East Portico EntablatureFigure 8. Entablature detailJan 2007 14
Figure 9. Stone coursing and bedding, West PorticoFigure 10. Open joints and stone chipping, South Elevation at East RoofJan 2007 15
Figure 11. Cracks caused by rust-jacking, South Center ElevationJan 2007 16
Figure 12. Window lintel corrosion, North Elevation above East PorticoFigure 13. Wood window frame and sash with plywood infillJan 2007 17
Figure 14. Steel window with block infill beyond, East Courtroom E100Jan 2007 18
Figure 15. Parapet probe revealing internal construction, Center RoofJan 2007 19
Figure 16. Flagpole carriage, Center RoofFigure 17. Skylight, West Wing BulkheadFigure 18. East Wing Roof with BulkheadFigure 19. West Wing Roof with BulkheadJan 2007 20
Figure 20. East Wing Parapet and Cornice at South ElevationJan 2007 21
Figure 21. Exterior stairs, West Wing southFigure 22. Areaway and fence, cloggedwith debris, West Wing westFigure 23. Site fence, North Elevation at West PorticoJan 2007 22
INTERIOR DESCRIPTIONThe interior of the Rockaway Courthouse is a simple palette of durable materials thatreflect the public nature of the building. Circulation areas and functionally prominentspaces received higher quality finishes, while the majority of the interior rooms,particularly on the upper floors, were utilitarian in their materials and details.WallsThe walls of typical rooms throughout the building are finished with traditional three-coatpainted plaster. Interior partitions are constructed of ribbed 12”x12”x4” structural clay tileunits; exterior brick masonry walls are furred out on the interior with similar one inchthick tile, to which the plaster finish is directly adhered. Some ferrous metal lath andframing typically supports the plaster wall surfaces above window openings, and islocated where previous repairs have been made.Exterior walls throughout the basement appear to be board-formed cast concreteconstruction, visible primarily where the plaster finish has failed. Several partitions atrooms E002 and E009, and in room C006 where the electrical service entered thebuilding, are of brick masonry construction; stucco has been applied to the brick withinthe two vault rooms.Many partitions within the western end of the basement, as well as the exterior perimeterwalls, are clad with a gold-colored glazed wall tile approximately 8”x16” and installed in arunning bond pattern; this wall material extends up the stair to the first floor and intoroom W102A. Cove base tiles and a profiled cap tile finish the wall treatment at floorand ceiling. (see photo of holding cell W003, Figure 35)While most partition walls appear to remain from the building’s original internal spatialconfiguration, the walls that divide room C303 appear to have been added at a laterdate.CeilingsCeilings throughout the typical rooms of the first, second, and third floors of the buildingare painted plaster on ferrous metal lath suspended from the reinforced concrete slab ofthe floor or roof framing above. The basement ceilings are three-coat plaster directlyadhered to the underside of the concrete slab and steel beam encasement system. Noevidence of decorative plaster cornices remains within most rooms of the building.FloorsFloors for typical rooms throughout the building are terrazzo, with the exception of theentrance lobbies and several rooms on the second and third floors and in the basement.The typical terrazzo floor consists of approximately 2’x2’ panels of light colored terrazzowith narrow white metal (possibly aluminum) divider strips. An 8” strip of rose-coloredterrazzo borders the perimeter of most rooms and surrounds the base of columns. An 8”tall square-profiled rose-colored stone baseboard with profiled plinth blocks at dooropenings trims most typical rooms. Many white stone door thresholds remain.Jan 2007 23
Floors within rooms C201, C203, and C206 and associated closets appear to beunfinished concrete covered with sheet linoleum. Wood flooring, covered in somelocations with vinyl tile, remains in rooms C302, C302-A, and C302-D.Several rooms within the basement have unfinished concrete floors, and the floor ofroom C004A, where the original boilers are located, is sunk approximately four feetbelow the level of the basement floor. Access panels for underground plumbing arelocated throughout the basement, and sump pumps with pits have been constructed inrooms E002, C004, and W007.Floors in former entry lobbies C101 and C106 are a light rose-colored stone, whichappears to be similar to stone used at typical hallway wainscots.Interior Doors and TrimWhile almost all interior doors and attendant hardware throughout the building havebeen removed, the interior wood trim remains. This trim appears to be oak that had beenstained and varnished throughout the building. Other interior wood trim elements thatremain consist of a profiled picture rail located approximately 8” from the ceiling in typicalrooms, and window sills with stool trim below.Several metal-clad doors and frames exist within the basement, and appear to havebeen used where fire rating of rooms was a concern, such as the boiler room. Twopainted steel vault doors and frames remain within the eastern end of the basement atrooms E002 and E009.Within the western end, steel jail cells and associated elements remain in rooms W003and W006.Former Courtrooms and LobbiesSeveral public and therefore more prominent spaces within the Courthouse retainoriginal materials and features that differ from the utilitarian rooms throughout thebuilding. Rooms E100 and W100, which were the former courtrooms, are the largestspaces within the building. In these double-height rooms, the remaining plaster on thewalls exhibits a square-edged paneled relief pattern. (see courtroom photo, Figure 24)A light rose-colored stone wainscot, trim, and baseboard surround the rooms andoriginally enclosed the recessed radiator cabinets that were located underneath the sillof each tall window opening. A profiled, highly-figured, dark stone trim surrounds eachdoor opening, with the central entrance doorway to each room having a more elaboratepediment and surround. (see photos of courtroom finishes, Figures 26-28)In these two rooms, the suspended plaster ceiling was divided into twelve recessedsquare coffers with decorative profiles and applied composition molding in an egg-anddartpattern. Some evidence of a tall decorative plaster cornice remains at the perimeterof these spaces. The terrazzo floor within these spaces is a 2’x2’ dark and light coloredcheckerboard pattern with narrow aluminum divider strips and dark trim at the perimeterof the room.Jan 2007 24
Two public lobbies, rooms C101 and C105, provide a transition space between eachmain entrance to the building and the courtrooms. These single-story spaces havepainted, suspended, wood-paneled coffered ceilings with similar decorative treatment asthe courtrooms; full-height dark stone paneled walls, and light-stone flooring laid in arunning bond with dark stone perimeter trim. Interior wooden vestibules with swingingdoors, fixed windows, and ceilings were located adjacent to each exterior entrance.(see photo of room C106, figure 25)Public circulation spacesWithin the public circulation spaces on the first floor and the central stairway up to thethird floor and roof, light rose-colored stone panels and trim form a 6’-0” high wainscot.As with most of the interior stone throughout the building, the wall panels are lightlypolished and may also be Tennessee Light Rose. Similar stone is used for the stairtreads, which rest upon steel pan stairs with exposed painted stringers and risers at thecentral staircase as well as the two other stairways within the wings and the stair fromroom C203 to room C304. The painted steel stair railings are typically comprised ofequally-spaced, square-shaped vertical pickets with alternating pickets twisted, adecorative horizontal band, and a profiled cap rail. Painted plaster ceilings weresuspended throughout the hallways, and underneath each flight of stairs.(refer to stairway photos, Figures 29-32)Toilet roomsExisting toilet room spaces have a different yet consistent palette of materials throughoutthe building. In general, most rooms had small one inch hexagonal ceramic mosaic tilefloors, 3”x6” square-edged ceramic tile wainscots with black cove and cap trim, andplaster walls and suspended plaster ceilings above. Light-colored stone toilet partitionsexist in multiple-stall toilet rooms. Several toilet rooms within the southern portion of thebuilding on the third floor do not appear to be original, and therefore have slightlydifferent wall and floor tile finishes.Lighting and heating fixturesMinimal evidence for original light fixtures exists. While many locations can bediscerned, only several pieces of brass chain and surface mounted fixtures exist. Whatremains suggests utilitarian fixtures similar to early twentieth century schoolhousefixtures; evidence remains on several floors within the central staircase, and in a fewother rooms scattered throughout the building.The majority of perimeter cast iron radiator units have been removed from the building; alimited amount remains in service areas within the basement. These units were typicallylocated underneath windows in most rooms, and appear to have had decorative coverswithin rooms C101 and C105. Recessed radiators were located under each windowwithin rooms E100 and W100, the former courtrooms.Jan 2007 25
Structural SystemThe structural system of the Rockaway Courthouse is a composite of load-bearing brickand fireproofed steel frame construction. Exterior walls are composed of at least twowythes of common brick faced with either stone or glazed brick. The center southportion of the courthouse, clad in brick, is load-bearing masonry, while a grid of steelcolumns extends through the center of this area. Columns continue through the wings,and are concealed by masonry piers on the exterior wall. The masonry that forms thewindow walls of the courtroom is self-supporting, non-loadbearing construction.Interior walls are non-load bearing structural clay tile block throughout, with very fewexceptions within the eastern portion of the basement.Floors and roofs are supported by steel girders and beams encased in approximately1-1/2” inches of concrete. Floors are poured-in-place concrete slabs with internaldraped mesh reinforcing and embedded steel anchors for hung plaster ceilings below.Spandrel beams catch the edge of slabs at load-bearing masonry walls.The existing structure, in its existing configuration, is not required to comply with currentseismic code measures. Should additional stories be added above the roof level, orshould the building’s footprint increase as a result of the adaptive use concept, additionalseismic measures would need to be evaluated for both new and existing construction.From visual observation of a test pit dug at the foundation of the central portion of thebuilding, along the southern façade, the soil appeared to be primarily well compactedsand. No ground water was observed during the excavation of the test pit, whichreached an approximate depth of five feet below grade. Additional borings may berequired during the design phase of the project to determine the bearing capacity of thesoil, and the location of the water table.For additional information, please see Appendix C - Structural.Jan 2007 26
BUILDING SYSTEMSA preliminary review of the building’s remaining mechanical, electrical, and plumbingsystems indicates that heating, lighting and convenience power, and toilet facilities wereprovided throughout in a manner consistent with 1930s public building construction.Few active components remain of any of the above systems; however, a basicdescription of the original systems can be ascertained.Heating and VentilationTwo large coal-fired steam boilers are located in room C004A. It is possible that theirburners were converted to gas-fired at some point prior to the 1970s. These boilersdistributed steam to perimeter cast-iron radiator units located throughout the building.The smokestack on the southern façade of the building provided an exhaust flue for theboilers.Neither ducted ventilation nor air-conditioning appears to have been provided within thebuilding; no machinery or evidence remains of systems installed when the building wasconstructed, modified. Several original concrete-framed openings exist in the roof slabsover E100 and W100 (the former courtrooms); these may have provided ventilation forthese public assembly rooms. In addition, all windows throughout the building, evenwithin the former courtrooms, were operable.ElectricalThe building’s original electrical service came into room C006 within the basement.From observation on the street, this service was originally fed by a pole-mountedtransformer; the transformer has since been removed, and electrical service to thebuilding has been terminated. Within room C006, heavily-encased wiring and glassinsulators remain on the brick walls of the room. Copper knife-switch panels are locatedthroughout the building behind access doors and within closets. Metal conduit waslocated above ceilings and within plaster wall construction. No fire detection ornotification systems exist within the building.Temporary construction lighting is currently provided powered by a portable gas-firedgenerator.PlumbingWhite porcelain sinks, urinals, and toilets remain in many of the toilet rooms throughoutthe building, but have been disconnected and dry for many years. Most vents throughthe roof are no longer connected to the piping distribution system, which has beenremoved in some areas. A slop sink remains in room C202B; evidence of drinkingfountains exist within the circulation spaces on the basement, first, and second floors.Abandoned gas meters are located within the basement in room C005.No fire suppression systems exist within the building. The full extent of the existinginternal and underground building storm drainage, as well as the sump pump systemthat remains within the basement, will require further investigation.For additional information, please see Appendix D – Building SystemsJan 2007 27
Fig 24. West Courtroom, W100Jan 2007 28
Figure 25. East Entry Vestibule, C106Figure 26. Marble door surround, W100Figure 27. Terrazzo floor, E100Figure 28. Wainscot and convector cover,W100Jan 2007 29
Figure 29. Wainscot, C103Figure 30. Typical post and stair railing,C202Figure 31. Stair, C103Figure 32. Metal pan stair deterioration,E101Jan 2007 30
Figure 33. Room C304Figure 34. Room C203Jan 2007 31
Figure 35. Former holding cell, W003Jan 2007 32
PROBLEMS OF REPAIRDuring the non-use for many years, the Rockaway Courthouse has substantiallyendured weathering effects and exposure to the elements for several decades. Onlyrecently have temporary measures been taken to enclose openings in the roof andfaçade. Despite a general lack of maintenance and temporary protection since thebuilding was abandoned, the structure is largely intact and areas of repair are localized.On the exterior, the primary masonry problems are caused by moisture infiltration,including displacement of the stone parapets, cracking in the glazed brick façade, openmortar joints, rusting window lintels, and biological growth on the façade of the building.Some concrete roof slabs exhibit signs of internal reinforcement corrosion. As stated inthe description, most of the wood windows have been removed and filled in with blockmasonry or plywood panels, and the painted steel windows in the former courtrooms arebeyond repair. The site is overgrown and unkempt, and many landscape elements havedeteriorated.Throughout the interior, most remaining plaster and wood finishes have deterioratedbeyond repair because of prolonged exposure to moisture. The steel pan stairs haverusted through at treads and/or risers; localized damage to other interior finishes such asstone panels, wood flooring, and wood coffered ceilings has occurred.The listing below summarizes the major problems of repair that will require furtherattention as plans for the renovation of the building progress during the next few months.Exterior Stone FacadesStone units across the building are generally in good shape. A small percentage of unitsare cracked, broken, or spalled and require replacement. A small percentage of stonesalso have fissures along their grain. A number of stones, primarily at the parapets andporticos, have slipped out of plane and need to be reset. Mortar joints in certain areas,as a result of weathering, shifting and age, need to be repointed. The majority of thebuilding is soiled from previous plant growth, atmospheric pollutants, and site vegetation.Mortar joints are approximately 1/4” wide, and appear to be consistent in type and color.The condition of joints varies depending on exposure to weather. While the majority oforiginal mortar within joints on the plinth and window walls of the courtrooms remainsintact, joints are open and deteriorated in the building parapets, cornices, portico walls,as well as at the top of the watertables, and exterior corners of the building. In areasclose to corners, vertical joints have widened, and mortar has lost adhesion on one side.(see detail photo of stone, Figure 10)As noted in the roofing section, stone units in the parapets are intact, but the originaldetailing has led to deterioration and failure within the structure. The façade and copingstones appear to be in good shape and may be salvaged and reinstalled. Waterinfiltration from the copings, which have separated at parapet corners, likely migrateddownward through walls, and pushed out certain joints in building corners. Corners willrequire additional investigation to determine the nature and extent of needed repairs.Jan 2007 33
Stone walls above second floor roofs exhibit signs of water damage caused by theparapets above. Open joints, failing mortar, and chipped stone edges are prevalent.Copper stains have formed below scupper drains, and careless roof repairs have left tarstains, although these are not visible from the street.Cornice stones are generally in good condition although water damage has affectedcertain connections. While few units need to be replaced, stones at almost every cornerhave shifted out of place, caused by water infiltration through the parapet. (see photo,Figure 20) Another effect is nearly all of the mortar is loose or missing at the cornice.An existing lead bead between the top of the cornice and bottom of parapet is failing andallowing water to enter. The undersides of the cornices have dark staining across muchof their surfaces, which appears to be a chemical reaction called dry deposition. In thisprocess, calcium-based stone is eaten away by a chemical reaction caused byatmospheric pollutants. Areas that are not cleansed by rainfall allow the buildup ofsulfuric acid, which changes calciferous stone to dark gypsum particles. The drydeposition does not appear to be at an advanced stage, and it can be removed throughcleaning.The zone below the cornice but above the watertable is in relatively good condition. Oneproblem is soiling of the façade from pollutants and biological growth in shadedlocations. Areas that are most affected include the north and southeast elevations of theeast wing; the entire north elevation of the central portion; and the south elevation of thewest wing. Mortar joints are intact in many locations but are open in areas includingcertain building corners and the south façade of the east wing. At numerous openings,heads or sills of rectangular windows have split vertically or shifted out of plane.At the watertable line and plinth, stones again appear to be in serviceable condition.This area has been most affected by biological growth and is stained green around themajority of the perimeter. As it is closest to the ground, it is the section most affected bygraffiti, but this is not more than five to ten percent of the surface area. Above areawayentry doors, green staining from deteriorated copper-alloy sconces affects threelocations. Several wall penetrations exist, including abandoned spigots and otherplumbing. In the attempt to fill masonry openings with concrete blocks, the unprotectedwatertable was littered with mortar droppings along the entire perimeter.At exterior stairs leading from the first floor south of the wings to grade, stones haveshifted out of vertical plane as much as one inch, and one tread is broken. Railings areoriginal, but are heavily rusted, especially at base connection points; little original paintremains. Rust carried away by rainwater has stained adjacent stone surfaces. (refer towest wing south stair photo, Figure 21)Entry PorticosThe entry porticos retain their original detailing; however, because of weathering, pigeonnesting, and failing construction details, are a in a state of disrepair. Stone columns andornament of the entablature appears solid, except for three missing dentils at the eastportico. Portico parapets exhibit typical problems and most exterior wall joints are openor shifted. Small areas of green staining extend below copper-alloy plates at thewatertable level, and there is biological growth in this area as well. All steps have openmortar joints, and the bottom tread of the west portico is broken. (see portico entablaturephotos, Figures 7-8)Jan 2007 34
The interiors of the porticos have been heavily affected by lack of maintenance. Oneproblem has been soiling from birds. Door pediments and upper ornament have been afavorable location for pigeons to roost, and there is guano on the walls and floor. Waterinfiltration has caused significant damage. Most mortar joints are either open or darklystained, an indication that salts have leached out from water behind the wall. Thepediment scrolls are chipped and spalled at the east entry. Walls below the windowpass-through at both porticos are cracked, most likely related to shifted north façadestones. Those below the columns are slightly shifted, which will require furtherinvestigation. The floor at the west is out of plane as well, and joints are open. Thesuspended plaster ceiling above the west entry has been removed, and the existingceiling at the east should be investigated to determine if it can be salvaged. At the west,rusted mesh appears in the concrete deck above, suggesting weakening of the slab.Finally, mortar droppings have adhered to existing door surrounds, and original smallcopper-alloy wall brackets have left stains above the doors.Exterior Brick WallsThe south, east, and west elevations of the center building are faced with a glazed brickthat is much different in character than the stone cladding of the rest of the building. Thebrick exhibits severe vertical, horizontal and diagonal cracking along joint lines. (seesouth center elevation photo, Figure 11) These cracks indicate expansion movementcaused by rusting of interior steel spandrel beams, again caused by water coming downfrom the parapet. Additional cracking may have been caused by lack of masonry controljoints. Cracks are concentrated in the vicinity of the parapets, although more cracking isdistributed across the façade below lintels and sills, and in a continuous vertical line atthe outermost windows near the corners. Some sections of brick near the parapet haveshifted out of vertical plane by more than ½”. The chimney shows expanded or crackedhorizontal joints, repeating every six to eleven courses above the third floor line.RoofWhile the flat roof coverings of the courthouse were originally adequate, they are beyondtheir life expectancy. In some areas they exhibit bubbling and vegetative growth,suggesting accumulated pockets of moisture. Uncovered and inadequately sealed roofpenetrations, including vents and hatches, appear to be a major source of waterinfiltration below. The existing drains back up with water and result in leaks. They maynot be sufficient in quantity or capacity. Numerous cast-iron pipe vents penetrate thesurface, and extend to plumbing facilities below no longer function.Parapets around the perimeter of the building have endured the severe effects of theweather. While the stone is in relatively good condition, defects in original detailing haveled to internal moisture problems. Open joints between coping stones have allowedwater to enter the wall below. These joints have been filled with lead caps and sealant,but these have not performed effectively. Water seepage followed by freezing andthawing has expanded internal construction and forced the facing stone units out ofplane. Exterior walls have separated at corners, and vertical cracks are evident in theparge coat on the inner surface of the parapet every four to eight feet. Deterioratedparapets and roofing has caused rusting of reinforcing rods in the roof slabs, asdescribed in the structural report.Jan 2007 35
Concealed fastenings used to clip facing stones to brick backup walls or reinforcingwithin backup walls was not observed during probes of the parapet. The lack ofreinforcing is a cause of severe displacement. Ferrous anchors used to horizontally pincoping stones have corroded so that they are no longer serviceable. (see parapet probephoto, Figure 15)Bulkheads have generally weathered more severely than the remainder of the exterior.Skylights are missing on the east and center roofs; drains and gutters are deformed ormissing. The protective metal panels have largely been removed except on one side ofthe west bulkhead, and the wood, parging, and structural clay tile are deteriorated. Thetile has crumbled in several locations near the base of the walls. About seventy-fivepercent of the interior plaster is missing and the remainder is unsound. Biologicalgrowth due to excessive moisture has also grown on the exposed block walls. (refer tophotos of east and west bulkheads, Figures 17-19)The flagpole on the center roof is rusted from many years without maintenance. It stillpivots, but the carriage is corroded at the connection to the roof deck. (see photo Figure16)Windows and DoorsSteel windows are heavily rusted and some of the glazing is cracked or missing. Allwindows are deteriorated beyond repair and openings have been filled with concreteblock or plywood. (see steel window photo, Figure 14) Window sash have been eitherdamaged or removed and typically only frames remain. However, paint may be sampledto determine color, and sufficient original sash material exists as a pattern for replication.Rectangular windows above the watertable have stone lintels supported by steel beams.Over time, the steel has rusted, and in doing so, has expanded considerably. This hasforced stone lintels out of place in several locations, broken a few others, and in brickwalls, led to cracks adjacent to the lintels. The steel is beyond repair. (see photo oflintel, Figure 12) Basement windows have reinforced concrete or fully-encased steellintels which appear to be in good condition. Arch-top window surrounds are allconcealed with block; it is not evident if they are supported by lintels or arched stones.One original door remains at the areaway leading from the basement boiler room in thecenter portion to the exterior. It is a steel door set in a steel frame and is rusted aroundits perimeter. The door has aged beyond repair.Site FeaturesThe perimeter steel fence and swinging gates is deteriorated. Over its entire length aresigns of corrosion and failed paint coatings. Entire segments of the fence have rusted,and large portions of it no longer exist. In numerous places the fence is out of plane.Many of the ornaments which top the vertical posts are damaged or missing. Becauseof its condition, a newer chain link fence with barbed wire on top is located just behindthe old fence to secure the site. (refer to fence photo)The raised concrete curb that holds in the landscaped area along the perimeter hasgenerally held its form over time, although several areas are damaged or missing.Control joints in the curb have minimized expansion damage, although there are severalJan 2007 36
cracks in various areas. However, some areas where entire sections of the curb,including some steps to the entryway paths, have been chipped off. On the north andwest sides, drainage pipes connected to non-functioning basement sump pumps emptyonto sidewalks. There is rust staining all along the length of the curb from thedeteriorating perimeter fence. The sidewalks surrounding the site are in fair condition.Vegetation within the site has matured over time, including trees, lower lying weeds, andivies - especially poison ivy. Much of the building is partially hidden under the shade ofthe mature tree canopies. Significant areas of vegetation have grown in waysdetrimental to the structure of the building and its surroundings. Ivy has grown denselyand attached itself to the building. Some roots of trees and other plants have grownnear the building’s walls, possibly damaging the foundation.Underground drainage at the areaways cannot be observed because of debris, andperimeter foundation drainage is unlikely. Furthermore, the areaway walls exhibitvarying amounts of cracking and shifting out of plane. The fencing along the areawaysis beyond repair and has stained the coping stone, where not failing, with rust. The drainwithin the center of the southern courtyard is clogged.The metal frame and chain link fence that makes up the caged zone (constructed as asecure area for prisoners or sally port) in the south court has fully rusted. Vegetationhas overgrown it. The concrete curb supporting the cage has rust stains.Interior finishesThe condition of interior plaster wall and ceiling finishes throughout the building isconsistently poor, with suspended metal lath systems corroded beyond repair andplaster delamination or deterioration on most surfaces. Plaster ceilings applied to theconcrete slab throughout the basement have also failed. The paint finishes, where stillremaining, have cracked and peeled from the plaster surfaces in all locations.Minimal evidence of the original plaster cornice and suspended coffered ceiling existswithin rooms E100 and W100. The painted surface of the suspended wood cofferedceiling in rooms C101 and C105 has failed, some decorative composition molding ismissing, and some joints between panels have opened.Stone wainscot panels are either loose or missing in several areas, and paint and inkresidue from graffiti has marred the surface of many stones. Dark, heavily-figured stonedoor surrounds and trim in rooms E100 and W100 are missing in a few locations.Several light rose-colored stone wainscot and trim pieces within these rooms do notremain, particularly beneath the windows, where radiator cabinets and decorative grillesonce existed.The surface of all terrazzo throughout the building is soiled, with some areas of staining.Damage exists where radiator piping has been removed below windows and whereraised areas were likely constructed in the former courtrooms for judges’ benches. Thelinoleum sheet flooring within the central portion of the second floor is loose, cracked,and in otherwise poor condition. The wood flooring within the third floor of the southernwing has rotted through in a few locations, and is in poor condition. Several stonethresholds throughout the building are cracked and loose.Jan 2007 37
Interior wood doors and associated hardware have been removed throughout thebuilding, and remaining trim is in fair condition, with most finishes gone. Wood picturerails are missing in many locations.Biological growth and guano is evident in some of the rooms, particularly within the twostory portion of the eastern wing of the building and in the stair bulkheads. Rising dampand/or previous water infiltration has caused deterioration of the wall and baseboardfinishes within the basement, and damaged the bottom portions of many wood doorsurrounds. There is approximately six inches of standing water within room C004A.The existing steel pan staircases within the building have deteriorated beyond repair,with treads and/or risers rusted through in several locations on most flights. The steelrailings have corroded to a similar degree, and the cap railing in most locations has beenremoved. Light, rose-colored stone treads are for the most part intact, although slightlyworn, with just a few treads missing.The toilet rooms throughout the building have worn finishes, and existing configurationsdo not comply with modern plumbing and accessibility code requirements.Structural SystemTypically, structural members show no visible signs of overstress but do exhibitproblems consistent with an older building that has not been used or maintained formany years. In addition to the problems at the building parapet described above, steelreinforcing mesh within the concrete roof and floor slabs has corroded in locations,potentially weakening these areas; rust stains are evident from the underside of slabs inapproximately twenty percent of the roof area. Many steel lintels supporting brick andstone window heads have been damaged by water and have rusted, and in some casesforced stones out-of-plane or cracked surrounding brick, as described in the exteriorproblems of repair. During repair, any exposed steel not scheduled to be replacedshould be scraped, painted, and waterproofed. See Appendix H for structural probesundertaken.Building SystemsAll of the existing building systems within the Rockaway Courthouse, where still extant,have outlived their expected service life. Most are no longer operational, including thecoal-fired boilers, the steam distribution piping and few remaining cast iron radiators, theincoming electrical service and distribution throughout the building, the incoming gasservice, the incoming water service, plumbing piping distribution, toilet fixturesthroughout the building, and internal and underground drainage systems within thebuilding and the surrounding site. It is anticipated that all of the incoming services andinternal distribution systems will need to be replaced.Jan 2007 38
Jan 2007Appendix A1 of 1
Jan 2007Appendix B1 of 9
Jan 2007Appendix B2 of 9
Jan 2007Appendix B3 of 9
Jan 2007Appendix B4 of 9
Jan 2007Appendix B5 of 9
Jan 2007Appendix B6 of 9
Jan 2007Appendix B7 of 9
Jan 2007Appendix B8 of 9
Jan 2007Appendix B9 of 9


