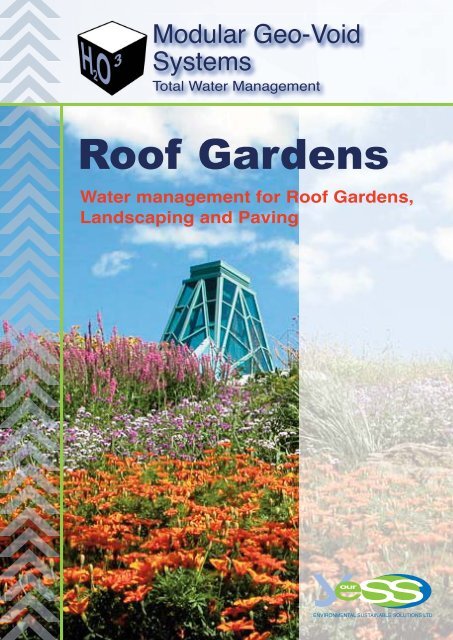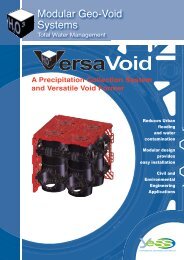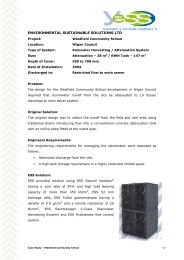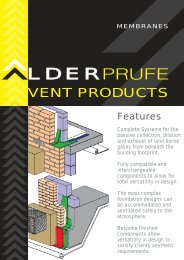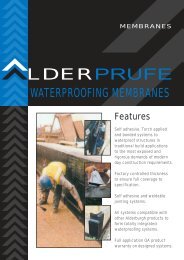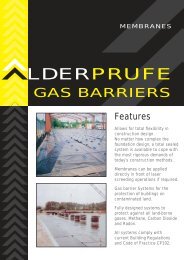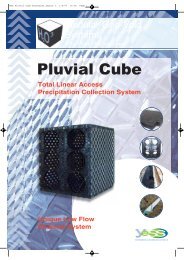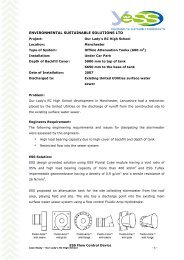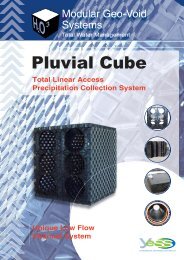Download Brochure (3.46 MB) - Y-ess.com
Download Brochure (3.46 MB) - Y-ess.com
Download Brochure (3.46 MB) - Y-ess.com
- No tags were found...
You also want an ePaper? Increase the reach of your titles
YUMPU automatically turns print PDFs into web optimized ePapers that Google loves.
Modular Geo-VoidSystemsTotal Water ManagementRoof GardensWater management for Roof Gardens,Landscaping and PavingENVIRONMENTAL SUSTAINABLE SOLUTIONS LTD
Roof Garden Drainage SystemsTechnical Information1 • Turf.2 • Permeable Soil Mix.3 • Geotex.4 • AquaDrain System.5 • Waterproof Welded Sheet Membrane Tuflex.6 • Reinforced Concrete Slab.7 • Water Outlet.8 • Solid Lid on Inspection Pit.9 • Sand LayerMinimum Soil DepthOver a Concrete SlabRoof garden soil depth can vary depending on thespecific design purpose. The concrete slab musthave sufficient load bearing strength to support thesoil depth required. Factors such as permeablesoil, vegetation, species selection, size and rootsystem behaviour must be considered.installationStep 1.Waterproof roof area with Tuflex welded sheetmembrane.Step 3.Lay Geo-tex 225 geotextile over cells and cover withminimum 50mm of sand. (Geo-tex 225 joins to beminimum 300mm overlap)Step 2.Cover roof area with AquaDrain to create a uniformdrainage blanket.Step 4.Lay permeable soil mix to desired depth, then plantand mulch as required.SpecificationE.S.S. AquaDrain SystemAquaDrain 25 25 x 500 x 500mmAquaDrain 50 52 x 500 x 500mmFlow Rate120 L/min180 L/minCompr<strong>ess</strong>ive Strength(2000 kN/m2)(1250 kN/m2)
Planter Box Drainage SystemsTECHNICAL INFORMATIONTypical Flower Box DetailDetail 1Horizontal Drainage SystemWaterproof membraneOnly selected sheet membranesare re<strong>com</strong>mended.Avoid use of brush paintingwaterproofing.Detail 2Vertical and HorizontalDrainage System1 Permeable Soil2 Geotextile3 E.S.S. Drainage Cell4 Waterproof Membrane5 Reinforced Concrete Slab6 Water Outlet7 Washed River SandDetail 3Modular Tank Drainage SystemSpecificationsCrush Strength200 Tonnes/m2125 Tonnes/m2Flow Rate120 L/min180 L/minE.S.S. Drainage Cell25 x 500 x 500mm52 x 500 x 500mm
Roof Garden Designs123AquaDrain Cell 25or 50200mm CleanCoarse Sand225gr. Geotextile456Water OutletRock Retaining WallOver AquaDrain Cell300gr. GeotextileDetail 1 Detail 2Water Management in RoofGardensDuring heavy rainfall periods, roofgardens must be able to infiltrate waterquickly, hence the horizontal waterdraining capacity is extremely important.Furthermore, in certain dry periods theESS Drainage Cell layer can be used asa water reservoir for the plants,providing we use water stored in the soilabove the cell, (70 l/m2) while the cellhas only air, aerating underneath thesoil layer.Light Weight SystemThese cells are extremely lightapproximately 3.5 kg/m2. Comparedwith gravel and foam lava as drainingmaterial the low weight is an obviousadvantage. In fact, one cubic metre ofgravel weighs 1800 kg and one cubicmetre of foam lava weighs 1300 kg!ESS AquaDrain Cells have high<strong>com</strong>pr<strong>ess</strong>ive strength up to 200 t/m2well above the normal safety factorsrequired in landscaping.Gardens and ponds canbe efficiently built overESS AquaDrain Cells
Typical Rooftop GardenLightweight garden on metal roofTotal depth 115mm20% recycled <strong>com</strong>postSoil 80% double washed coarse river sandHydrophilic geotextileAquaDrain 25 CellWaterproof membraneMetal roof awningGarden total weight approx. 56kg/m3Lightweight garden on minimum soil depthTotal depth 115mm20% recycled <strong>com</strong>postSoil 80% double washed coarse river sandHydrophilic geotextileAquaDrain 25 CellWaterproof membraneReinforced concrete slab to engineering detailGarden total weight approx. 146kg/m3Garden on minimum soil depthTotal depth130mmSuggested lightweight soil mixHydrophilic geotextileAquaDrain 25 CellWaterproof membraneReinforced concrete slab to engineering detailGarden total weight approx. 149kg/m3ROOF GARDEN SOIL PROFILEMinimum Soil Depth Over aConcrete SlabRoof garden soil depth can varydepending on the specific designpurpose. The concrete slab must havesufficient load bearing strength tosupport the soil depth required. Factorssuch as vegetation, species selection,size and root system behaviour must beconsidered.12345678910TurfPermeable Soil MixGeotex 225AquaDrain 25 CellWaterproof MembraneReinforced Concrete SlabWater OutletSolid LidClean SandMulch
Typical Rooftop Garden400mm25mmwateroutletmin 500mmMature Planting onConcrete Slab1300mmwateroutletMature Planting on ShallowSoil Profile and Path Detail800mm350mm50mm25mmwateroutletMature Planting onConcrete Slabmin 500mmGeotex 225.Hydrophilic geotextileAquaDrain 25 CellWaterproofMembraneGeotex. 600gr. Hydrophilic geotextile1.5 mtrswateroutlet
Podium Landscaping & Roof GardensVoid Filler and DrainageDrainage Under Concrete SlabBeforeAfterLightweight Void Fill &DrainageAquaDrain 50Installing tank modules into planter boxBenefitsEfficient DrainageEfficiently removes only exc<strong>ess</strong> water.Ideal Growing ConditionsAn approximate minimum of 70L/m2 of perched water is retained, ensuring idealmoisture conditions are maintained.Stores WaterE.S.S. Drainage Cell features unique cups for water storage.Strong StructureE.S.S. Drainage Cell can support heavy loads up to 200 t/m2.Quick & Simple InstallationE.S.S. Drainage Cells are quickly clipped together.
All products are manufactured to thehighest quality, being subject to rigidquality control. However, the<strong>com</strong>pany cannot control conditionsof application and use of itsproducts, thus any warranty, writtenor implied, is given in good faith formaterials only. ESS Ltd will notaccept any responsibility fordamage or injury arising fromstorage handling, misapplication ormisuse of its products. Alltransactions are subject to ourstandard condition of sale, copies ofwhich are available on request.To find out more about these systems and products please contact usENVIRONMENTAL SUSTAINABLE SOLUTIONS LTDRoof GardensEnvironmental Sustainable Solutions LtdSladen Mill, Halifax Road, Littleborough,Lancashire. OL15 0LB.tel: 01706 374416, fax: 01706 376785email: technical@y-<strong>ess</strong>.<strong>com</strong>http: www.y-<strong>ess</strong>.<strong>com</strong>E&OE. Without Guarantee.


