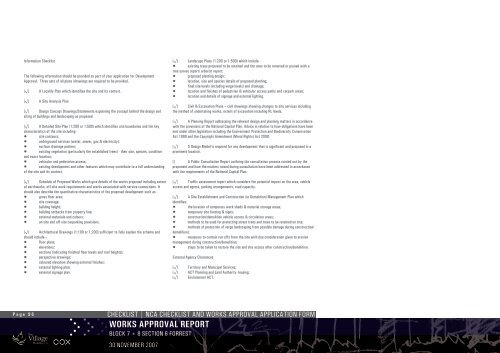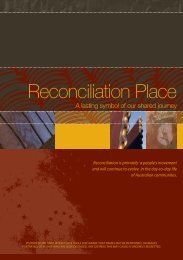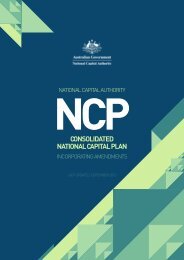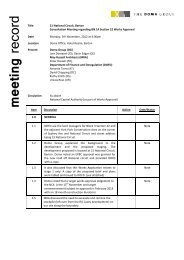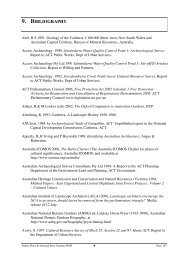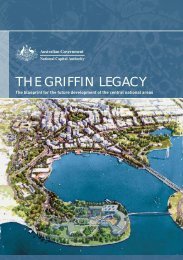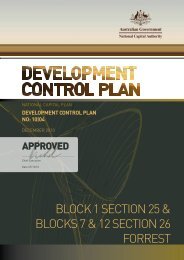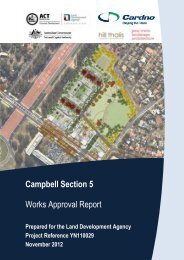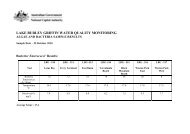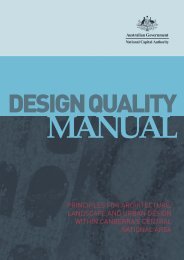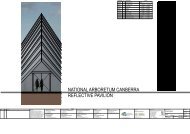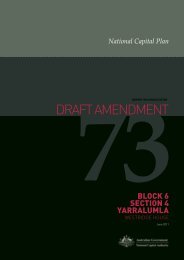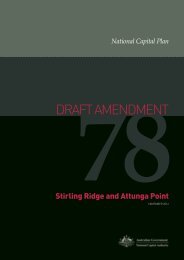Information ChecklistThe following information should be provided as part of your application for DevelopmentApproval. Three sets of all plans /drawings are required to be provided.[√][√]A Locality Plan which identifies the site and its context.A Site Analysis Plan[√] Design Concept Drawings/Statements explaining the concept behind the design andsiting of buildings and landscaping as proposed.[√] A Detailed Site Plan (1:200 or 1:500) which identifies site boundaries and the keycharacteristics of the site including -• site contours;• underground services (water, sewer, gas & electricity);• surface drainage pattern;• existing vegetation (particularly the established trees) - their size, species, conditionand exact location;• vehicular and pedestrian access;• existing development and other features which may contribute to a full understandingof the site and its context.[√] Schedule of Proposed Works which give details of the works proposed including extentof earthworks, off-site work requirements and works associated with service connections. Itshould also describe the quantitative characteristics of the proposed development such as -• gross floor area;• site coverage;• building height;• building setbacks from property line;• external materials and colours;• on-site and off-site carparking provisions.[√] Architectural Drawings (1:100 or 1:200) sufficient to fully explain the scheme andshould include –• floor plans;• elevations;• sections (indicating finished floor levels and roof heights);• perspective drawings;• coloured elevation showing external finishes;• external lighting plan;• external signage plan.[√] Landscape Plans (1:200 or 1:500) which include -• existing trees proposed to be retained and the ones to be removed or pruned with atree survey report/ arborist report;• proposed planting design;• location, size and species details of proposed planting;• final site levels (including verge levels) and drainage;• location and finishes of pedestrian & vehicular access paths and carpark areas;• location and details of signage and external lighting.[√] Civil & Excavation Plans – civil drawings showing changes to site services includingthe method of undertaking works, extent of excavation including RL levels.[√] A Planning Report addressing the relevant design and planning matters in accordancewith the provisions of the National Capital Plan. Advice in relation to how obligations have beenmet under other legislation including the Environment Protection and Biodiversity ConservationAct 1999 and the Copyright Amendment (Moral Rights) Act 2000.[√] A Design Model is required for any development that is significant and proposed in aprominent location.[] A Public Consultation Report outlining the consultation process carried out by theproponent and how the matters raised during consultation have been addressed in accordancewith the requirements of the National Capital Plan.[√] Traffic assessment report which considers the potential impact on the area, vehicleaccess and egress, parking arrangements, road capacity.[√] A Site Establishment and Construction (or Demolition) Management Plan whichidentifies:• the location of temporary work sheds & material storage areas;• temporary site fencing & signs;• construction/demolition vehicle access & circulation areas;• methods to be used for protecting street trees and trees to be retained on site;• methods of protection of verge landscaping from possible damage during construction/demolition);• measures to contain run-offs from the site with due consideration given to erosionmanagement during construction/demolition;• steps to be taken to restore the site and site access after construction/demolition.External Agency Clearances[√][√][√]Territory and Municipal Services;ACT Planning and Land Authority -leasing;Environment ACT.Page 96Checklist | NCA CHECKLIST AND WORKS <strong>APPROVAL</strong> <strong>APPLICATION</strong> <strong>FORM</strong>WORKS <strong>APPROVAL</strong> REPORTBLOCK 7 + 8 SECTION 6 FORREST30 NOVEMBER 2007
Australian Capital Territory (Planning and Land Management) Act 1988<strong>APPLICATION</strong> FOR WORKS <strong>APPROVAL</strong>Treasury Building, Parkes ACT 2600 • ph 6271 2836 • fax 6271 2890 • www.nationalcapital.gov.auApplicant’s detailsName. . . . . . . . . . . . . . . . . . . . . . . . . . . . . . . . . . . . . . . . . . . . . . . . . . . . . . . . . . . . . . . . . . . . . . . . . . . . . . . . . . . . . . . . . . . . . . . . . . . . . . . . . . . . . . . . . . . . . . .Contact person . . . . . . . . . . . . . . . . . . . . . . . . . . . . . . . . . . . . . . . . . . . . . . . . . . . . . . . . . . . . . . . . . . . . . . . . . . . . . . . . . . . . . . . . . . . . . . . . . . . . . . . . . . . . .Address . . . . . . . . . . . . . . . . . . . . . . . . . . . . . . . . . . . . . . . . . . . . . . . . . . . . . . . . . . . . . . . . . . . . . . . . . . . . . . . . . . . . . . . . . . . . . . . . . . . . . . . . . . . . . . . . . . . .Phone . . . . . . . . . . . . . . . . . . . . . . . . . . . . . . . . . . Fax . . . . . . . . . . . . . . . . . . . . . . . . . . . . . . . . . . . . Email . . . . . . . . . . . . . . . . . . . . . . . . . . . . . . . . . . . . .Location of proposed worksWORKS <strong>APPROVAL</strong> SCHEDULEOF FEES PAYABLEValue of WorksIf the estimated cost of works does not exceed $100,000If the estimated cost of works exceeds $100,000 and not$500,000If the estimated cost of works exceeds $500,000 and not$1,000,000If the estimated cost of works exceeds $1,000,000 and not$10,000,000Fee Payable$100 plus $2.00 for each $1,000 of the estimated cost ofworks$300 plus $1.25 for each $1,000 by which the estimated costof works exceeds $100,000$800 plus $1.00 for each $1,000 by which the estimated costof works exceeds $500,000$1,300 plus 75 cents for each $1,000 by which the estimatedcost of works exceeds $1,000,000Block . . . . . . . . . . . . . . . . . . . . . . . . . . . . . . . . . .Section . . . . . . . . . . . . . . . . . . . . . . . . . . . . . . . . .Suburb/District . . . . . . . . . . . . . . . . . . . . . . . . . . . .Description of proposed worksIf the estimated cost of works exceeds $10,000,000 and not$100,000,000If the estimated cost of works exceeds $100,000,000 $54,000$8,100 plus 50 cents for each $1,000 by which the estimatedcost of works exceeds $10,000,000Project Name . . . . . . . . . . . . . . . . . . . . . . . . . . . . . . . . . . . . . . . . . . . . . . . . . . . . . . . . . . . . . . . . . . . . . . . . . . . . . . . . . . . . . . . . . . . . . . . . . . . . . . . . . . . . . . .Type of WorksBuildings Landscape Signs Demolition Temporary WorksOther (please specify) . . . . . . . . . . . . . . . . . . . . . . . . . . . . . . . . . . . . . . . . . . . . . . . . . . . . . . . . . . . . . . . . . . . . . . . . . . . . . . . . . . . . . . . . . . . . . . . . . . . . . .Estimated cost of works. . . . . . . . . . . . . . . . . . . . . . . . . . . . . . . . . . . . . . . . . . . . . . . . . . . . . . . . . . . . . . . . . . . . . . . . . . . . . . . . . . . . . . . . . . . . . . . . . . . . .Details of proposed works (where applicable)Site Area . . . . . . . . . . . . . . . . . . . . . . . . . . . . . . . . . . . . . . . . . . . . Setbacks Front . . . . . . . . . . . . . . . . . . . . . . . . . . . . . . . . . . . . . . . . . . . . . .Gross Floor Area . . . . . . . . . . . . . . . . . . . . . . . . . . . . . . . . . . . . . Side . . . . . . . . . . . . . . . . . . . . . . . . . . . . . . . . . . . . . . . . . . . . . . .Approval of amendments to previously approved worksApproval of signsApproval of temporary worksAdvice on Preliminary Sketch Plans25% of the scheduled fee$200 per application25% of the scheduled fee50% of the scheduled fee, as an advance of the total WorksApproval fee payable, may be requested at Sketch Plan stage.Site Coverage . . . . . . . . . . . . . . . . . . . . . . . . . . . . . . . . . . . . . . . . Rear . . . . . . . . . . . . . . . . . . . . . . . . . . . . . . . . . . . . . . . . . . . . . . .Car Park Spaces . . . . . . . . . . . . . . . . . . . . . . . . . . . . . . . . . . . . . . Height Storeys . . . . . . . . . . . . . . . . . . . . . . . . . . . . . . . . . . . . . . . . . . . .Lease Compliance Yes NoNature of submissionSketch plans Working Drawings Amendments Sample BoardPlease list drawing numbers. . . . . . . . . . . . . . . . . . . . . . . . . . . . . . . . . . . . . . . . . . . . . . . . . . . . . . . . . . . . . . . . . . . . . . . . . . . . . . . . . . . . . . . . . . . . . . . . .. . . . . . . . . . . . . . . . . . . . . . . . . . . . . . . . . . . . . . . . . . . . . . . . . . . . . . . . . . . . . . . . . . . . . . . . . . . . . . . . . . . . . . . . . . . . . . . . . . . . . . . . . . . . . . . . . . . . . . . . . . . .Declaration: This application is being lodged by: the lessee or a representative of the lessee with his/her approvalPlease provide an estimate of the time taken to complete this form: mins . . . . . . . . . . . . . . . . . . . . . . . . . . . . . . . . . . . . . . . . . . . . . . . . . . . .Signature of applicant . . . . . . . . . . . . . . . . . . . . . . . . . . . . . . . . . . . . . . . . . . . . . . . . . . . . . . . . . . . Date / /NCA staff to completeNotes:The fee payable by a non-profit making community organisation for a non-profit making activity is 25% of the amountotherwise payable.Works approval application fees will be waived for residential leases where the development proposed is consistent with thepolicies and meets the quantitative standards set out in Appendix H — Design and Siting Conditions — of the NationalCapital Plan.Temporary works are works erected for a specific event or period of time and which are intended to be removed when the event orperiod of time has elapsed.Calculation of the value of works will be based on current Indicative Building Costs as published quarterly in Cordell's BuildingCost Guide.Applications for works approval will only be recognised when the value of works has been verified and the appropriate fee hasbeen paid in full.For further information either write to the Authority at P.O. Box 373, Canberra 2001; call into the Authority's Reception —second floor, Treasury Building, Parkes, ACT; phone 6271 2836; fax 6273 2890 or visit the Authority website atwww.nationalcapital.gov.au.AF1 v2 042004Works Approval Application No . . . . . . . . . . . . . . . . . . . . . . . . . . . . . . . . . . . . . . . . . . . . . . . . . .Fee calculated . . . . . . . . . . . . . . . . . . . . . . . . . . . . .Fee received / to be invoiced . . . . . . . . . . . . . . . . . . . . . . . . . . . . . . . . . . . . . . . . . . . . . . . . . . . . . . . . . . . . . . . . . . . . . . . . . . . . . . . . . . . . . . . . . . . . . . .Signature . . . . . . . . . . . . . . . . . . . . . . . . . . . . . . . . . . . . . . . . . . . . . . . . . . . . . . . . . . . . . . . . . . . . . . . Date / /NCA CHECKLIST AND WORKS <strong>APPROVAL</strong> <strong>APPLICATION</strong> <strong>FORM</strong> | Works approvalWORKS <strong>APPROVAL</strong> REPORTBLOCK 7 + 8 SECTION 6 FORREST30 NOVEMBER 2007Page 97


