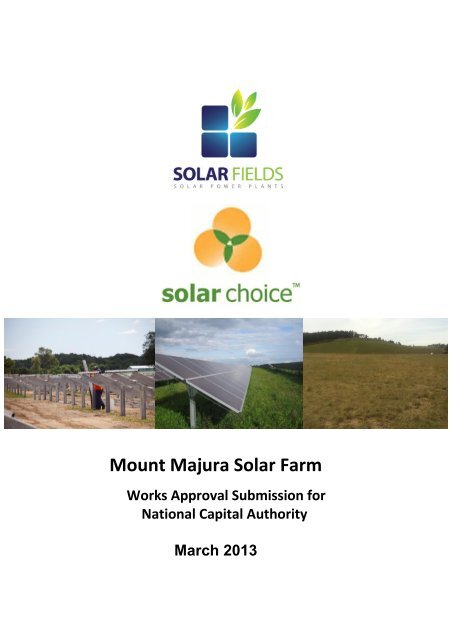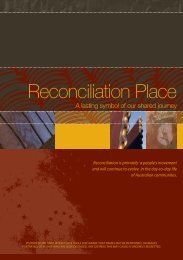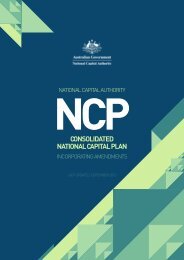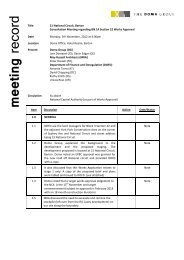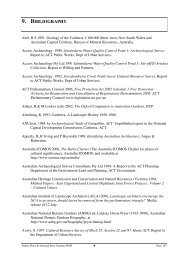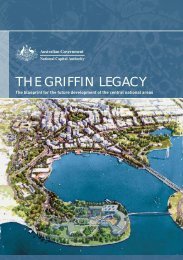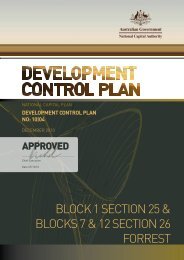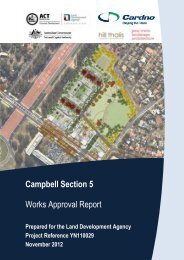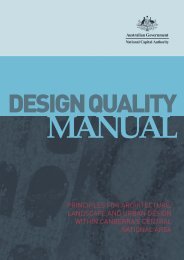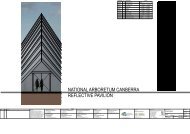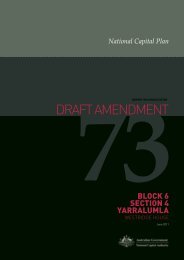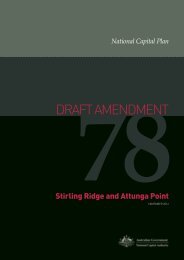Mount Majura Solar Farm - the National Capital Authority
Mount Majura Solar Farm - the National Capital Authority
Mount Majura Solar Farm - the National Capital Authority
- No tags were found...
You also want an ePaper? Increase the reach of your titles
YUMPU automatically turns print PDFs into web optimized ePapers that Google loves.
<strong>Mount</strong> <strong>Majura</strong> <strong>Solar</strong> <strong>Farm</strong>Works Approval Submission for<strong>National</strong> <strong>Capital</strong> <strong>Authority</strong>March 2013
Document HistoryIssue Date Author1 06/03/2013Angus Gemmell,Managing Director,<strong>Solar</strong> ChoiceProponents<strong>Solar</strong> Fields Pty LtdACN 152 049 066158 Princess HwyBeverley Park NSW 2217www.solarfields.com.au<strong>Solar</strong> Choice Pty LtdACN 134 064 958Lvl 57 MLC CentreMartin Place Sydney NSW 2000www.solarchoice.com.auFor more information contact:Angus GemmellManaging Director<strong>Solar</strong> ChoiceEmail: angus@solarchoice.net.aui
Contents1 INTRODUCTION ................................................................................................... 11.11.21.3PURPOSE OF SUBMISSION ................................................................................ 1PROJECT PROPONENTS .................................................................................... 2PROPOSAL OUTLINE .......................................................................................... 32 CONTEXT OF THE PROPOSAL ........................................................................... 62.12.22.32.42.52.6BACKGROUND ..................................................................................................... 6STRATEGIC JUSTIFICATION ............................................................................... 8LEGISLATIVE CONTEXT .................................................................................... 10PLANNING CONTEXT ........................................................................................ 10LAND TENURE ................................................................................................... 16REGIONAL CONTEXT ........................................................................................ 203 PROPOSAL DESCRIPTION ................................................................................223.13.23.33.43.53.63.73.83.9SITE DESCRIPTION ........................................................................................... 22SITE SUITABILITY .............................................................................................. 23PROPOSED WORKS .......................................................................................... 23VEHICULAR ACCESS, INTERNAL ROAD AND CAR PARKING ........................ 28SET-BACKS AND SIGNAGE ............................................................................... 29SHED LOCATIONS, DIMENSIONS AND MATERIALS ....................................... 31GRID CONNECTION ........................................................................................... 32LANDSCAPING ................................................................................................... 34CONSTRUCTION REQUIREMENTS .................................................................. 35b
3.103.11OPERATIONAL REQUIREMENTS ...................................................................... 36DECOMMISSIONING .......................................................................................... 374 IMPACT ASSESSMENT ......................................................................................384.14.24.34.44.54.64.74.84.94.104.114.124.13OTHER DEVELOPMENTS .................................................................................. 38BIODIVERSITY ................................................................................................... 43VISUAL AMENITY ............................................................................................... 45EPBC ........................................................ ERROR! BOOKMARK NOT DEFINED.ROADS AND TRAFFIC ....................................................................................... 47BUSHFIRE .......................................................................................................... 48ARCHAEOLOGY AND ABORIGINAL HERITAGE ............................................... 49SOIL AND EROSION .......................................................................................... 50HYDROLOGY AND WATER QUALITY ............................................................... 52COMMUNITY AND CONSULTATION ................................................................. 53SOCIO-ECONOMIC ............................................................................................ 54AIR TRAFFIC ...................................................................................................... 55NOISE AMENITY ................................................................................................ 605 SUMMARY ...........................................................................................................62ANNEXURE LIST ............................................................................................................. Ac
1 INTRODUCTION<strong>Solar</strong> Choice Pty Ltd (<strong>Solar</strong> Choice) and <strong>Solar</strong> Fields Pty Ltd (<strong>Solar</strong> Fields) have formed aconsortium (<strong>the</strong> Proponent) to develop, construct and operate <strong>the</strong> <strong>Mount</strong> <strong>Majura</strong> <strong>Solar</strong> <strong>Farm</strong>project (<strong>the</strong> Proposed Works), an up to 4MW solar photovoltaic (PV) facility located adjacent to<strong>the</strong> <strong>Mount</strong> <strong>Majura</strong> Winery on <strong>Majura</strong> Rd, <strong>Majura</strong>, in <strong>the</strong> ACT.The Proposed Works are located on unused and cleared land currently leased from <strong>the</strong> ACTGovernment by <strong>the</strong> <strong>Mount</strong> <strong>Majura</strong> Winery at 314 <strong>Majura</strong> Rd, <strong>Majura</strong> ACT 2609. The relevantarea is classified as Designated Land under <strong>the</strong> <strong>National</strong> <strong>Capital</strong> Plan, and accordingly a WorksApproval is required from <strong>the</strong> <strong>National</strong> <strong>Capital</strong> <strong>Authority</strong> (NCA). This document has beenprepared by <strong>the</strong> Proponent to form an application for a Works Approval from <strong>the</strong> NCA.The <strong>Mount</strong> <strong>Majura</strong> <strong>Solar</strong> <strong>Farm</strong> is participating in <strong>the</strong> ACT Government’s Medium Scale <strong>Solar</strong>Feed in Tariff program. The <strong>Mount</strong> <strong>Majura</strong> <strong>Solar</strong> <strong>Farm</strong> is destined to be one of <strong>the</strong> first PVfacilities delivered under <strong>the</strong> program, and more broadly one of <strong>the</strong> first of its kind in Australia.By virtue of this, <strong>the</strong> project enjoys strong support within <strong>the</strong> local jurisdiction and more broadly.The <strong>Mount</strong> <strong>Majura</strong> <strong>Solar</strong> <strong>Farm</strong> will be a key enabler of <strong>the</strong> ACT government’s goal to increase<strong>the</strong> proportion of <strong>the</strong> ACT’s electricity mix supplied from locally produced renewable energy.1.1Purpose of SubmissionThis submission (<strong>the</strong> Submission) sets out <strong>the</strong> nature and scope of <strong>the</strong> Proposed Works andseeks a Works Approval to be granted by <strong>the</strong> NCA to accommodate <strong>the</strong> Proposed Works.The Submission also serves to assess <strong>the</strong> potential environmental impacts of <strong>the</strong> proposal andguide development and refinement of <strong>the</strong> proposal to minimise any potential environmentaleffects. Specifically, <strong>the</strong> Submission aims to:Describe <strong>the</strong> proposal site and locality in <strong>the</strong> context of <strong>the</strong> proposalDescribe <strong>the</strong> proposed infrastructureDescribe <strong>the</strong> construction, operation and decommissioning process and requirementsDefine <strong>the</strong> environmental and legislative context of <strong>the</strong> proposalIdentify and assess <strong>the</strong> environmental impacts of <strong>the</strong> proposal with a focus on keyissues, including flora and fauna, visual, heritage and planning.Identify and implement mitigation measures to avoid or minimise potential impacts1<strong>Mount</strong> <strong>Majura</strong> <strong>Solar</strong> <strong>Farm</strong> – Works Approval Submission
The methods employed to develop and inform <strong>the</strong> Submission include surveying, reporting andassessment by relevant experts, a review of databases and scientific literature, multiple sitevisits and consultation with various public authorities.1.2Project Proponents<strong>Solar</strong> Choice and <strong>Solar</strong> Fields have formed a consortium, jointly referred to in this Submissionas <strong>the</strong> Proponent, to develop, construct, own and operate <strong>the</strong> Proposed Works. <strong>Solar</strong> Choiceand <strong>Solar</strong> Fields bring toge<strong>the</strong>r a host experience and expertise in solar photovoltaictechnology and implementation of renewable energy generation.<strong>Solar</strong> Choice has developed and managed tenders for many hundreds of commercial solarpower projects across Australia, including for numerous ASX listed entities such as BHP,McDonalds Australia, ING Retirement Living and Clubs NSW. Since 2008, <strong>Solar</strong> Choice hasalso acted nationally as <strong>the</strong> impartial quote comparison and brokerage service for <strong>the</strong>residential market, and has provided its services to over 55,000 Australian households across anetwork of over 120 retail installers. <strong>Solar</strong> Choice expanded to <strong>the</strong> UK in 2010 aswww.<strong>Solar</strong>Selections.co.uk and has offices with permanent staff in London. <strong>Solar</strong> Choice isnow also developing its own utility scale solar farms, including <strong>the</strong> Proposed Works.<strong>Solar</strong> Fields is a specialised medium to large scale solar PV developer that brings toge<strong>the</strong>rstrong local and international industry experience across all aspects of solar PV technology,project development, construction and operations. <strong>Solar</strong> Fields’ founders have personally beeninvolved in <strong>the</strong> development of over 400MW of large scale solar PV project opportunities inAustralia and have participated in all major large scale solar PV opportunities to date with someof <strong>the</strong> country’s leading renewable energy and solar PV companies. This has included <strong>the</strong>development and permitting of <strong>the</strong> first 4 of 5 planning approved large scale solar PV projectsin NSW, developing of one of <strong>the</strong> first solar PV projects in Australia on lease-hold land, and anumber of o<strong>the</strong>r project opportunities across <strong>the</strong> ACT, NSW, QLD, SA, WA and NT.<strong>Solar</strong> Fields has established a unique base of specialist knowledge and local experience in alldevelopment aspects including project feasibility, site acquisition and land tenurearrangements, network access and grid connection, solar resource and energy yieldassessment, environmental assessment, planning approvals and permitting, communityconsultation, design and construction management. <strong>Solar</strong> Fields employs innovativedevelopment strategies to deliver projects that effectively address and balance community,environmental, regulatory and commercial considerations.2<strong>Mount</strong> <strong>Majura</strong> <strong>Solar</strong> <strong>Farm</strong> – Works Approval Submission
<strong>Solar</strong> Fields have been highly active in <strong>the</strong> ACT since 2010, including participation in both <strong>the</strong>medium scale and large scale solar feed in tariff programs. <strong>Solar</strong> Fields is focused onimplementing its combined experience to realise its vision of <strong>the</strong> construction and operation ofsolar power plants to produce clean and reliable solar energy for <strong>the</strong> Australian <strong>Capital</strong>Territory, and more broadly, Australia.1.3Proposal OutlineThe Proponent proposes to construct and operate <strong>the</strong> <strong>Mount</strong> <strong>Majura</strong> <strong>Solar</strong> <strong>Farm</strong>, an up to 4MWsolar PV facility, on up to 13.8Ha of cleared and currently unused land at <strong>the</strong> <strong>Mount</strong> <strong>Majura</strong>Winery site at 314 <strong>Majura</strong> Rd, <strong>Majura</strong>, ACT.The Proposed Works would be located on Approved Rural Blocks 707 and 708, District of<strong>Majura</strong>. These blocks form part of <strong>the</strong> current Registered Rural Block 666, an approximately50Ha hectare property leased from <strong>the</strong> ACT Government by <strong>Mount</strong> <strong>Majura</strong> Winery at 314<strong>Majura</strong> Rd, <strong>Majura</strong>, ACT (see Chapter 0 for more details on land tenure).The Proposed Works include an up to 4MW solar PV array, along with supporting infrastructuresuch as inverters, grid connection, electrical connections and equipment, site facilities andstorage, access tracks, fencing and landscaping. The solar array comprises of a series ofphotovoltaic modules mounted on ei<strong>the</strong>r fixed or tracking mounting structures. The ProposedWorks would occupy up to 13.8Ha at <strong>the</strong> site, and would be located wholly within <strong>the</strong>Development Envelope as defined in Figures 1.1 and 1.2, and Approved Registered Blocks 707and 708, with <strong>the</strong> possible exception of <strong>the</strong> site entrance works and grid connection or networkaugmentation.The project would utilise <strong>the</strong> existing onsite 11,000V distribution network operated byActewAGL Distribution for connection to <strong>the</strong> distribution network and <strong>National</strong> ElectricityMarket.The Proposed Works would have an expected operating life of up to 50 years. Potential uses of<strong>the</strong> site at <strong>the</strong> end of project life include refurbishing <strong>the</strong> solar PV facility and continuingoperation, re-developing <strong>the</strong> site, or decommissioning of <strong>the</strong> project infrastructure and siterehabilitation, including <strong>the</strong> removal all above ground infrastructure from <strong>the</strong> site.An Indicative layout and structural plans for <strong>the</strong> proposal are provided in Annexure 2. Theextent and location of <strong>the</strong> Development Envelope can be seen in Figures 1.1 and 1.2 below.3<strong>Mount</strong> <strong>Majura</strong> <strong>Solar</strong> <strong>Farm</strong> – Works Approval Submission
Figure 1.1. Regional Context of <strong>Mount</strong> <strong>Majura</strong> <strong>Solar</strong> <strong>Farm</strong> (Google Earth image)4<strong>Mount</strong> <strong>Majura</strong> <strong>Solar</strong> <strong>Farm</strong> – Works Approval Submission
Figure 1.2 <strong>Mount</strong> <strong>Majura</strong> <strong>Solar</strong> <strong>Farm</strong> Development Envelope depicted by <strong>the</strong> red shaded area (GoogleEarth image)5<strong>Mount</strong> <strong>Majura</strong> <strong>Solar</strong> <strong>Farm</strong> – Works Approval Submission
2 CONTEXT OF THE PROPOSAL2.1BackgroundA diagrammatic representation of how a solar photovoltaic facility operates is provided in 2.1 below.Figure 2.1. Diagram illustrating how solar PV provides electricity.TECHNOLOGY<strong>Solar</strong> PV is a method of capturing <strong>the</strong> sun’s energy to generate electricity cleanly. <strong>Solar</strong> radiation isconverted directly into electricity by transferring sunlight photon energy into electrical energy, through cellsof specially fabricated semiconductor crystals. PV cells are often grouped in <strong>the</strong> form of ‘modules’ toproduce arrays.<strong>Solar</strong> PV systems can be ei<strong>the</strong>r fixed at a set angle or track <strong>the</strong> sun’s position. A tracking array enables <strong>the</strong>solar PV module surface to follow <strong>the</strong> sun to increase <strong>the</strong> amount of solar radiation captured by moving onone or two axes. The electrical output of track mounted systems is greater than fixed systems.PV systems can be ground mounted, roof mounted, or integrated into buildings by replacing conventionalbuilding materials. The largest utility scale PV systems in <strong>the</strong> world are ground mounted systems in <strong>the</strong>order of 100MW to 250MW.Photovoltaic (PV) systems are energy devices, which directly convert sun energy into electricity. The basicbuilding block of a PV system is <strong>the</strong> PV cell, which is a semiconductor device converting solar energy intodirect current (DC) electricity. PV cells are low voltage (around 0.5 V) and high current density (around 3A)devices.6<strong>Mount</strong> <strong>Majura</strong> <strong>Solar</strong> <strong>Farm</strong> – Works Approval Submission
More cells in series form a solar PV module. Typical peak power of module in commercial applications is200 to 300 Wp. More modules connected in series form a so-called string. More strings connected in parallelform <strong>the</strong> actual PV array. A number of PV strings in parallel forming <strong>the</strong> solar array are connected to aninverter, for conversion of <strong>the</strong> DC electricity to AC ready for export to <strong>the</strong> network. Most solar PV facilitieswill also include a number of solar arrays and inverters in <strong>the</strong> same facility.CURRENT UTILITY SCALE SOLAR POWEROVERSEASAs of February 2013, <strong>the</strong> largest individual photovoltaic (PV) power plants in <strong>the</strong> world are Agua Caliente<strong>Solar</strong> Project, (Arizona, over 247 MW connected - to increase to 397 MW), Golmud <strong>Solar</strong> Park (China,200 MW), Mesquite <strong>Solar</strong> project (Arizona, 150 MW), Neuhardenberg <strong>Solar</strong> Park (Germany,145 MW), Templin <strong>Solar</strong> Park (Germany, 128 MW), Toul-Rosières <strong>Solar</strong> Park (France, 115 MW),and Perovo <strong>Solar</strong> Park (Ukraine, 100 MW). The Charanka <strong>Solar</strong> Park is a collection of solar power stationsof which 214 MW were reported complete in April 2012, on a 2000 ha site. It is part of Gujarat <strong>Solar</strong> Park, agroup of solar farms at various locations in <strong>the</strong> Gujarat state of India, with overall capacity of 824 MW.Source: (http://en.wikipedia.org/wiki/List_of_photovoltaic_power_stations)SOLAR FARMS IN AUSTRALIAFigure 2.2 illustrates <strong>the</strong> locations of operating renewable energy generator plants in Australia, includingsolar plants as at 2010. ABARE (2010) lists <strong>the</strong> largest solar generator in Australia as <strong>Solar</strong> Heat and PowerPty Ltd’s 2 megawatt solar <strong>the</strong>rmal plant at Liddell, NSW. Since <strong>the</strong>n a 10MW solar PV facility wascommissioned at Geraldton, WA in 2012. Plans are underway for a 20MW solar power plant within <strong>the</strong> ACTat Royalla (see later discussion).7<strong>Mount</strong> <strong>Majura</strong> <strong>Solar</strong> <strong>Farm</strong> – Works Approval Submission
Source: Geoscience Australia 2010Figure 2.2 Operating renewable energy generation plants in Australia2.2Strategic JustificationThe ACT is leading Australia in pursuing <strong>the</strong> uptake of clean energy, and has <strong>the</strong> highest renewable powertargets in <strong>the</strong> country, scaled up on 2 November 2012 by Parliamentary Agreement to a target of 90% by2020.Over 11,500 homes in ACT have installed residential solar power pursuant to <strong>the</strong> ACT’s micro-scale feed-intariff. The ACT government amended <strong>the</strong> Electricity Feed-in (Renewable Energy Premium) Act 2008 inMarch 2011 to encourage <strong>the</strong> provision of renewable energy for <strong>the</strong> ACT. The objects this Bill are to:(a) promote <strong>the</strong> generation of electricity from renewable energy sources; and(b) reduce <strong>the</strong> ACT’s contribution to human-induced climate change; and(c) diversify <strong>the</strong> ACT energy supply; and(d) reduce <strong>the</strong> ACT’s vulnerability to long-term price volatility in relation to fossil fuels.The Proponent received approvals in 2011 for medium scale feed-in tariff allocations which underpin <strong>the</strong>Proposed Works. The ACT Energy Minister, Simon Corbell, stated in 2012:8<strong>Mount</strong> <strong>Majura</strong> <strong>Solar</strong> <strong>Farm</strong> – Works Approval Submission
We have put toge<strong>the</strong>r a scheme that I think delivers <strong>the</strong> lowest risk possible to <strong>the</strong> community. Why? We believethat community support investment by <strong>the</strong> government to deliver renewable energy, but I think more importantly itis <strong>the</strong> strategic positioning of <strong>the</strong> city as early adopter when it comes to new technologies. Canberra already has<strong>the</strong> highest percentage of green star rated buildings in <strong>the</strong> country. And <strong>the</strong> city is seeking to position itself as asustainable city and an early adopter of new technologies.(http://reneweconomy.com.au/2012/interview-simon-corbell-and-<strong>the</strong>-acts-solar-vision-99509).The Proposed Works would:1. Reduce greenhouse gas emissions contributing to climate change.2. Contribute to meeting Commonwealth and ACT Government policy objectives to enhance <strong>the</strong>contribution made by renewable energy sources to meeting energy demand.3. Contribute to <strong>the</strong> development of <strong>the</strong> utility scale renewable energy industry in ACT andAustralia.4. Connect up to 4MW of <strong>Solar</strong> Photovoltaic renewable energy generation to <strong>the</strong> ACT grid.5. Demonstrate <strong>the</strong> provision of large scale solar PV energy generation within <strong>the</strong> ACT.6. Work with ActewAGL Distribution to provide safe connection and reliable supply of renewableelectricity generation to <strong>the</strong> ACT electricity network.7. Work with NCA and ACTPLA to develop appropriate knowledge, experience and processes for<strong>the</strong> approval of large scale solar farms with <strong>the</strong> ACT.8. Provide a local and regional economic stimulus through jobs and training.Energy production and conversion are <strong>the</strong> main sources of greenhouse gas emissions (carbon dioxide,methane and nitrous oxide). Coal mining in particular can have significant impacts on surface andgroundwater hydrology and disrupt ecosystems (NSW SOE 2009). The Intergovernmental Panel on ClimateChange (IPCC 2008) recommends that a vital step to reducing CO2 emissions is by employing renewableenergy.The Commonwealth Government’s Mandatory Renewable Energy Target (MRET) scheme and <strong>the</strong> ACT’saggressive targets are meant to encourage additional generation of renewable energy. The RenewableEnergy Target (RET) is an expansion of <strong>the</strong> MRET and requires an additional 20% of Australia’s totalelectricity supply to be sourced from renewable projects by 2020, assuring that national greenhouse gasemissions are reduced to meet Commonwealth Government targets.<strong>Solar</strong> farms are able to provide a reliable and secure source of renewable energy. They are able to form animportant contribution to meeting future electricity demand and support reliable operation of <strong>the</strong> transmissionand distribution network.9<strong>Mount</strong> <strong>Majura</strong> <strong>Solar</strong> <strong>Farm</strong> – Works Approval Submission
2.3Legislative ContextCOMMONWEALTH MANDATORY RENEWABLE ENERGY TARGETThe Commonwealth Government’s Mandatory Renewable Energy Target (MRET) scheme was establishedin 2001 to expand <strong>the</strong> renewable energy market and increase <strong>the</strong> amount being utilised in Australia'selectricity supply. The MRET targeted <strong>the</strong> generation of an additional 9,500 GWh of extra renewableelectricity per year by 2010.The Renewable Energy Target (RET) scheme is an expansion of <strong>the</strong> MRET and has been established toencourage additional generation of electricity from renewable energy sources to meet <strong>the</strong> Government’scommitment to achieving a 20% share of renewables in Australia’s electricity supply in 2020. The RETlegislation:places a legal liability on wholesale purchasers of electricity to proportionally contribute to anadditional 45,000 gigawatt hours (GWh) of renewable energy per year by 2020.sets <strong>the</strong> framework for both <strong>the</strong> supply and demand of renewable energy certificates (RECs)via a REC market.This means a total of 45,000 GWh of electricity will need to be sourced from renewables, requiring anadditional 8,000 - 10,000 MW of new renewable energy generators to be built across Australia by 2020. TheRET also assures that national greenhouse gas emissions are reduced to meet CommonwealthGovernment targets.ACT GOVERNMENT LEGISLATIONAs discussed in Chapter 2.2 above, in 2008, <strong>the</strong> ACT Government enacted <strong>the</strong> Electricity Feed-In(Renewable Energy Premium) Act, through which <strong>the</strong> Proposed Works have been granted medium scalefeed-in tariff approvals by ActewAGL in concert with <strong>the</strong> ACT Government’s Environment and SustainableDevelopment Directorate (ESDD).2.4Planning ContextNATIONAL CAPITAL PLANThe Proposed Site is identified by <strong>the</strong> <strong>National</strong> <strong>Capital</strong> Plan as being within <strong>the</strong> <strong>National</strong> <strong>Capital</strong> Open SpaceSystem (NCOSS). The NCOSS protects nationally significant open space framework, visual backdrop andlandscape setting for <strong>the</strong> <strong>National</strong> <strong>Capital</strong>. The NCOSS is intended to “blend city and country in a way thatsymbolises <strong>the</strong> character of <strong>the</strong> <strong>National</strong> <strong>Capital</strong> and provides a balanced range of uses which reinforces <strong>the</strong>natural, cultural, scenic and recreational values of <strong>the</strong> ACT”.10<strong>Mount</strong> <strong>Majura</strong> <strong>Solar</strong> <strong>Farm</strong> – Works Approval Submission
The site is fur<strong>the</strong>r identified as being within <strong>the</strong> ‘Inner Hills’ of <strong>the</strong> NCOSS and is zoned “Hills, Ridges andBuffer Space”. The Inner Hills provide <strong>the</strong> scenic backdrop and natural setting for Canberra’s urban areas.Accordingly <strong>the</strong>ir planning, design and development as open space areas are central to <strong>the</strong> maintenanceand enhancement of <strong>the</strong> character of <strong>the</strong> <strong>National</strong> <strong>Capital</strong>. The <strong>National</strong> <strong>Capital</strong> Plan specifies policies andpermitted uses within <strong>the</strong> Hills, including: parks, landscaped areas and nature conservation areas, roadsand public utilities, outdoor recreation and education facilities. Specialist tourist facilities are permitted inidentified locations only.According to Section 8.5(3) of <strong>the</strong> <strong>National</strong> <strong>Capital</strong> Plan, <strong>the</strong>re are a range of uses permitted in <strong>the</strong> vicinity of<strong>the</strong> hills, ridges and buffers spaces like that around Mt <strong>Majura</strong> and one of <strong>the</strong>se uses includes 'Public Utility'.The <strong>National</strong> <strong>Capital</strong> Plan also states (Section 12.3) that '<strong>the</strong> planning and provision of electricity....facilitiesshould be undertaken in a manner which takes all reasonable steps to minimise <strong>the</strong> visual effects oftransmission lines, substations.....' .As set out in this Submission and supporting Landscape Plan:All transmission lines are buried underground within <strong>the</strong> solar farm complex, apart from <strong>the</strong>connection point to <strong>the</strong> grid;Appropriate visual screening such as shrub planting will be undertaken around <strong>the</strong> boundary of<strong>the</strong> Proposed WorksThe objective of ‘providing land for development of o<strong>the</strong>r non-agricultural purposes’ also supports <strong>the</strong>suitability and appropriateness of <strong>the</strong> Proposed Works.11<strong>Mount</strong> <strong>Majura</strong> <strong>Solar</strong> <strong>Farm</strong> – Works Approval Submission
Figure 2.3. Project location shown in red outline on <strong>National</strong> <strong>Capital</strong> Plan Map. The green arearepresents ‘Designated Land’ (ACT MAPi)ACT PLA TERRITORY PLANAs per Figure 2.3 and Figure 2.4, <strong>the</strong> Proposed Works are located wholly within Designated Land under <strong>the</strong><strong>National</strong> <strong>Capital</strong> Plan. As such, <strong>the</strong> subject site does not have a designated land zone under ACTPLA’sTerritory Plan.12<strong>Mount</strong> <strong>Majura</strong> <strong>Solar</strong> <strong>Farm</strong> – Works Approval Submission
Figure 2.4. Project location shown in red outline on ACTPLA Territory Plan Map. Hatched arearepresents ‘Designated Land’ under <strong>the</strong> NCP. Beige colour represents ‘Broadacre’ zone (ACT MAPi)ENVIRONMENT PROTECTION AND BIODIVERSITY CONSERVATION ACT 1999The Environment Protection and Biodiversity Conservation Act 1999 (<strong>the</strong> EPBC Act) provides a legalframework to protect and manage nationally and internationally important flora, fauna, ecologicalcommunities and heritage places.This Act provides for a Commonwealth assessment and approvals system for:i) Actions that have a significant impact on ‘matters of national environmental significance’ii) Actions that (indirectly or directly) have a significant environmental impact on Commonwealth landiii) Actions carried out by <strong>the</strong> Commonwealth Government13<strong>Mount</strong> <strong>Majura</strong> <strong>Solar</strong> <strong>Farm</strong> – Works Approval Submission
A proposal requires <strong>the</strong> approval of <strong>the</strong> Environment Minister if an action is likely to have a significantimpact on a matter of national environmental significance or listed as a matter of national significance whichincludes:i) World Heritage Propertiesii)iii)iv)Wetlands of International Importance (Ramsar wetlands)Commonwealth Listed Threatened Species and Ecological CommunitiesCommonwealth Listed Migratory Speciesv) Nuclear actionvi)vii)Commonwealth marine areasCommonwealth landThis Act aims to ensure <strong>the</strong> conservation and recovery of flora and fauna species and communities at astate and national level. The requirements of EPBC Act under Part 13 - Species and communities, are that<strong>the</strong> Minister must establish a list of threatened species, threatened communities and key threateningprocesses.To determine whe<strong>the</strong>r or not a referral for EPBC is required is determined by undertaking an EPBC analysisto ascertain if <strong>the</strong> proposed solar farm is likely to have a significant impact on a matter of nationalenvironmental significance or <strong>the</strong> environment on Commonwealth land.From <strong>the</strong> above list only parts iii) and iv) are even potentially applicable for <strong>the</strong> Proposed Works. Informedby expert advice from NGH Environmental, and supported by <strong>the</strong>ir Environmental Assessment (Annexure5), <strong>the</strong> Proponent does not consider that <strong>the</strong> Proposed Works pose <strong>the</strong> potential to have a ‘significant impacton matters of national environmental significance’ and <strong>the</strong>refore <strong>the</strong> Proposed Works do not need to bereferred for assessment under <strong>the</strong> EPBC Act.The initial draft self-assessment according to <strong>the</strong> flowchart below indicates that <strong>the</strong> Proposed Works do nothave a significant impact, hence a submission to <strong>the</strong> EPBC will be made supporting this conclusion. It isnoted that <strong>the</strong> 20MW Royalla <strong>Solar</strong> <strong>Farm</strong> to be located on <strong>the</strong> Monaro Hwy South of <strong>the</strong> city centre, and <strong>the</strong>15MW AGL <strong>Solar</strong> <strong>Farm</strong> to be located in Williamsdale have both completed <strong>the</strong> EPBC self-assessmentprocess and been confirmed as not being a controlled action (determination made on 10th August 2012 and4th June 2012 respectively).14<strong>Mount</strong> <strong>Majura</strong> <strong>Solar</strong> <strong>Farm</strong> – Works Approval Submission
15<strong>Mount</strong> <strong>Majura</strong> <strong>Solar</strong> <strong>Farm</strong> – Works Approval Submission
2.5Land TenureThe Proponent proposes to construct and operate <strong>the</strong> Proposed Works on up to 13.8Ha of cleared andcurrently unused land at <strong>the</strong> <strong>Mount</strong> <strong>Majura</strong> Winery site at 314 <strong>Majura</strong> Rd, <strong>Majura</strong>, ACT.The Proposed Works would be located on Approved Rural Blocks 707 and 708, District of <strong>Majura</strong>. Theseblocks form part of <strong>the</strong> current Registered Rural Block 666, an approximately 50Ha hectare property leasedfrom <strong>the</strong> ACT Government by <strong>Mount</strong> <strong>Majura</strong> Winery at 314 <strong>Majura</strong> Rd, <strong>Majura</strong>, ACT.16<strong>Mount</strong> <strong>Majura</strong> <strong>Solar</strong> <strong>Farm</strong> – Works Approval Submission
The Proponent proposes to implement a sublease with <strong>Mount</strong> <strong>Majura</strong> Winery to <strong>the</strong> Crown Lease withrespect to RB 707 and 708 in order to provide appropriate land tenure for <strong>the</strong> project. The Proponent mayalso require and seek an easement or licence with respect to establishing access tracks and/or electricityreticulation across adjacent land such as that withdrawn by <strong>the</strong> ACT Government for <strong>the</strong> <strong>Majura</strong> Parkwayoverpass (between RB 707 and 708).The recent <strong>Majura</strong> Parkway development instigated a withdrawal by <strong>the</strong> ACT Government of certain landswithin RB 666 from <strong>the</strong> Crown Lease <strong>the</strong> <strong>Mount</strong> <strong>Majura</strong> Winery holds, and this has resulted in <strong>the</strong> creation ofnew Approved RB 706, which is not included within <strong>the</strong> Development Envelope, and RB 707 and 708, whichencompass <strong>the</strong> entirety of <strong>the</strong> Development Envelope.<strong>Mount</strong> <strong>Majura</strong> Winery is in ongoing communication with ACTPLA with respect to receiving a Balance CrownLease with respect to <strong>the</strong> new RB 706, 707 and 708.The Proponent has also lodged a Development Application (DA) with ACTPLA for a Lease Variation toaccommodate <strong>the</strong> Proposed Works in <strong>the</strong> Crown Lease. The Lease Variation proposed includes <strong>the</strong> additionof a fur<strong>the</strong>r permitted use to allow for <strong>the</strong> solar PV facility, removal of <strong>the</strong> residual withdrawal clause relatingto <strong>the</strong> area of land not utilised for <strong>Majura</strong> Parkway (<strong>the</strong> remainder of RB 707 and 708) and consent to <strong>the</strong>Proponent implementing a sub-lease with <strong>Mount</strong> <strong>Majura</strong> Winery to <strong>the</strong> Crown Lease in order to facilitate <strong>the</strong>project.The reference number for this DA is 201222723. ACTPLA have progressed <strong>the</strong> DA to <strong>the</strong> publicnotification stage, and <strong>the</strong> DA has been advertised in <strong>the</strong> Canberra Times and a sign posted at<strong>the</strong> entrance to <strong>the</strong> <strong>Mount</strong> <strong>Majura</strong> Winery.17<strong>Mount</strong> <strong>Majura</strong> <strong>Solar</strong> <strong>Farm</strong> – Works Approval Submission
Figure 2.5. Project location shown in red outline on ACTPLA Cadastre Map (ACT MAPi.)18<strong>Mount</strong> <strong>Majura</strong> <strong>Solar</strong> <strong>Farm</strong> – Works Approval Submission
<strong>Majura</strong>Parkwaywithdrawal707708DevelopmentEnvelopeFigure 2.6. <strong>Majura</strong> Parkway Land Withdrawal Plan19<strong>Mount</strong> <strong>Majura</strong> <strong>Solar</strong> <strong>Farm</strong> – Works Approval Submission
2.6Regional ContextThe <strong>Majura</strong> Valley is located to <strong>the</strong> east of <strong>the</strong> ranges associated with <strong>Mount</strong> Ainslie and <strong>Mount</strong> <strong>Majura</strong>.Woolshed Creek, which provides <strong>the</strong> fourth biggest water input to Lake Burley Griffin, flows through <strong>the</strong>Valley and many of <strong>the</strong> properties.The <strong>Majura</strong> Valley includes a significant area owned by <strong>the</strong> Department of Defence, most of which is usedfor training purposes (<strong>the</strong> <strong>Majura</strong> Training Area), see Figure 2.7 below. O<strong>the</strong>r large areas are occupied by<strong>the</strong> Canberra Airport and <strong>the</strong> Australian Federal Police’s driver training area.Land leased for public uses include Innabaanya Girl Guide Camp, <strong>the</strong> <strong>Majura</strong> Pine Plantation, and <strong>the</strong><strong>Majura</strong> Park Gun Club. The remainder of <strong>the</strong> Valley is leased by 13 rural landholders including <strong>the</strong> Wineryand a truffle farmer. The <strong>Majura</strong> Valley also acts as a transport corridor.20<strong>Mount</strong> <strong>Majura</strong> <strong>Solar</strong> <strong>Farm</strong> – Works Approval Submission
Figure 2.7. Map of <strong>Majura</strong> Valley showing 13 rural properties including <strong>the</strong> Winery (top green), plus A: <strong>Majura</strong> GunPark. B: <strong>Majura</strong> Pine Plantation (Source: Molongolo Catchment Group).21<strong>Mount</strong> <strong>Majura</strong> <strong>Solar</strong> <strong>Farm</strong> – Works Approval Submission
3 PROPOSAL DESCRIPTION3.1Site DescriptionThe Proposed Works would be located on Approved Rural Blocks 707 and 708, District of <strong>Majura</strong>, adjacentto <strong>the</strong> <strong>Mount</strong> <strong>Majura</strong> Winery at 314 <strong>Majura</strong> Rd, <strong>Majura</strong>, ACT (see Chapter 2.5 for more details on landtenure).The Proposed Works would occupy up to 13.8Ha at <strong>the</strong> site, and would be located wholly within <strong>the</strong>Development Envelope as defined in Figure 1.1 and Approved Registered Blocks 707 and 708, with <strong>the</strong>possible exception of <strong>the</strong> site entrance works and grid connection or network augmentation. The exactlocation of infrastructure within <strong>the</strong> Development Envelope is subject to micro-siting and detailed design,however indicative details of <strong>the</strong> Proposed Works have been outlined in <strong>the</strong> following sections.22<strong>Mount</strong> <strong>Majura</strong> <strong>Solar</strong> <strong>Farm</strong> – Works Approval Submission
Figure 3.1 <strong>Mount</strong> <strong>Majura</strong> <strong>Solar</strong> <strong>Farm</strong> Development Envelope depicted by <strong>the</strong> red shaded area (GoogleEarth image)3.2Site suitability<strong>Solar</strong> resource modelling based on satellite imagery correlated with nearby onsite solar resource datacollection has confirmed that <strong>the</strong>re is an ample solar resource <strong>the</strong> project. There is an approx. average dailysolar exposure range of 15-18 megajoules per square metre (BOM 2010a).Site surveys assessing shading obstructions and o<strong>the</strong>r obstacles confirm that <strong>the</strong>re is consistent solaraccess. The topography and geotechnical characteristics of <strong>the</strong> site are also suitable for a low impactmounting structure design and layout.The Proposed Works have been sited specifically to utilise existing grid connection infrastructure i.e.proximity to existing distribution line, and investigations into <strong>the</strong> grid connection capacity at <strong>the</strong> point ofconnection have confirmed <strong>the</strong> proposed capacity is appropriate to support <strong>the</strong> additional generationproduced by <strong>the</strong> proposed solar farm.3.3Proposed WorksThe Proposed Works are located adjacent to <strong>Majura</strong> Road, and will fill in <strong>the</strong> “road islands” between <strong>Majura</strong>Road and Parkway (which has already commenced construction). The Proposed Works are divided intothree sections. The Nor<strong>the</strong>rn section covers Block 707, with Block 708 divided into an Eastern and Westernsection. An indicative layout of <strong>the</strong> site is shown in Figure 3.2 below.Error! Reference source not found. Figure 3.2 with <strong>the</strong> full site drawing provided in Annexure 2.The solar farm consists of <strong>the</strong> following main components: An array of solar photovoltaic (PV) modules, arranged in a series of long rows up to approximatelyfour metres above <strong>the</strong> ground and supported by a steel and/or aluminium mounting structure includingframing, pylons and foundations. A series of inverters and kiosk transformers distributed throughout <strong>the</strong> solar array. Electrical connections between PV array, associated monitoring and protection equipment and stringor central inverters via underground or frame secured cabling. A tracker actuation system (if applicable). Grid connection infrastructure to connect <strong>the</strong> project to <strong>the</strong> 11,000V distribution system via anoverhead or underground transmission line, including transformers, switchgear, protection, meteringand communications equipment.23<strong>Mount</strong> <strong>Majura</strong> <strong>Solar</strong> <strong>Farm</strong> – Works Approval Submission
Various small sheds to house inverters and site office, operations and maintenance facilities. Site entry road, internal access tracks and car park. Site fencing and associated security equipment. Landscaping.SOLAR ARRAY LAYOUTThe PV modules will be laid out in arrays, with most of <strong>the</strong> arrays consisting of 100kW sections being 380PV modules and a number of string inverters (refer to Annexure 3 for PV module and inverter datasheets). Atotal of 19,120 modules will complete all of <strong>the</strong> Nor<strong>the</strong>rn, Western and Eastern Systems. Each 100kW arraywill also contain a control shed or enclosure that will house <strong>the</strong> controls, protection and metering required byActewAGL. An expanded layout showing <strong>the</strong> array dimensions is provided in Figure 3.3.24<strong>Mount</strong> <strong>Majura</strong> <strong>Solar</strong> <strong>Farm</strong> – Works Approval Submission
Figure 3.3 Array layout showing PV array for each of <strong>the</strong> Nor<strong>the</strong>rn, Eastern and Western Systems.The arrays will be facing approximately north with a tilt of approximately 30 degrees. Modules will bemounted on structures which are elevated to a maximum height of 4m using ground mounted frames asshown in <strong>the</strong> detailed elevation of <strong>the</strong> PV array in Figure 3.4. The bottom edge of <strong>the</strong> panel will have anelevation of approximately 0.5-1m. The mounting structures and foundations would be generally metal orgrey in colour.25<strong>Mount</strong> <strong>Majura</strong> <strong>Solar</strong> <strong>Farm</strong> – Works Approval Submission
Figure 3.4 Indicative cross section of PV array and mounting structure.26<strong>Mount</strong> <strong>Majura</strong> <strong>Solar</strong> <strong>Farm</strong> – Works Approval Submission
VEHICULAR ACCESS, INTERNAL ROAD AND CAR PARKINGError! Reference source notfound.Figure 3.5 shows <strong>the</strong> indicative location in yellow of <strong>the</strong> proposed internal access roads, with anaccess point from <strong>Majura</strong> Road at <strong>the</strong> north eastern corner of RB708. Access gates to each block will beconstructed at this point. On site parking for up to three cars for site maintenance and visitation will beprovided, as shown in Figure 3.3 – Detail C. The Proposed Works would be accessed from <strong>Majura</strong> Road inbetween Approved Registered Blocks 707 and 708 at <strong>the</strong> eastern side of <strong>the</strong> site. <strong>Majura</strong> Rd provides anappropriate access point for <strong>the</strong> proposal, with good sight lines and <strong>the</strong> ability to develop sealed or unsealedshoulder/turning bay at <strong>the</strong> entrance. Given that this land has been <strong>the</strong> subject of a withdrawal from <strong>the</strong>Crown Lease by <strong>the</strong> ACT Government for <strong>the</strong> <strong>Majura</strong> Parkway, <strong>the</strong> Proponent will need to consult with ACT27<strong>Mount</strong> <strong>Majura</strong> <strong>Solar</strong> <strong>Farm</strong> – Works Approval Submission
PLA as to use of this area for <strong>the</strong> purpose of establishing an entry point. An alternative location to <strong>the</strong> northand/or south on <strong>Majura</strong> Rd could be utilised to establish an entrance, however this would not takeadvantage of <strong>the</strong> potential synergies with <strong>the</strong> <strong>Majura</strong> Rd and <strong>Majura</strong> Parkway over pass / turn off to beestablished.Access requirements for <strong>the</strong> proposed solar farm include standard light vehicles, various medium weightvehicles and articulated container trucks. The vehicular access from <strong>Majura</strong> Road provides for good sitelines for vehicles entering and exiting <strong>the</strong> site are good with clear views in both directions.Approximately 40 container trucks will be required to make deliveries to <strong>the</strong> site during construction. Oversizeand over-mass vehicles are not expected to be required.Every effort would be made to ensure vehicles: Are minimised in size, length, and number. Travel with appropriate regard to o<strong>the</strong>r road users. Travel at times which minimise traffic noise impacts to surrounding residents.During construction, light vehicles would generally operate within 1 hour of normal construction hours.Traffic Management would be considered to ensure that <strong>the</strong> measures are adequate to address potentialsafety and asset degradation impacts, including scheduling and timing of deliveries, community notificationrequirements, signage, traffic controls and dilapidation reporting.SITE FACILITIESDuring construction, temporary buildings would be installed within <strong>the</strong> construction area, including: a Site Office (likely same as permanent site office) A crib hut (demountable) An amenities unit (demountable) Storage containersThe following permanent buildings may be constructed at <strong>the</strong> site for <strong>the</strong> operational stage: Site Office and control room, including amenities (approx. 40m2) Storage for operations and maintenanceThe facilities would provide an office area for <strong>the</strong> site manager and o<strong>the</strong>r staff, and house communicationsequipment, maintenance stores and staff amenities.28<strong>Mount</strong> <strong>Majura</strong> <strong>Solar</strong> <strong>Farm</strong> – Works Approval Submission
These buildings would be constructed on a concrete slab or stands, with metal or masonry walls, metalroofs, air conditioning, utilities connections and adjacent parking. They would utilise colour schemes,materials and appearances to be generally sympa<strong>the</strong>tic to <strong>the</strong> prevailing rural aes<strong>the</strong>tic.A suitable location for <strong>the</strong> facilities would be selected, avoiding areas that are regarded as havingenvironmental constraints. Sufficient parking would be provided for <strong>the</strong> expected usage.SET-BACKS AND SIGNAGEThere is an existing wire fence installed on <strong>the</strong> property boundary set back from <strong>the</strong> kerb of <strong>Majura</strong> Road asset out in Figure 3.6. In most places this fence will be replaced with a 1.8 to 2.4m cyclone type fence toenclose <strong>the</strong> Proposed Works, both for safety and security purposes. Security requirements permitting, <strong>the</strong>Proponent will aim to avoid <strong>the</strong> requirement for barb wire topped cyclone fencing. The cyclone mesh will bePVC coated and coloured in consideration of <strong>the</strong> rural environmental and reducing aes<strong>the</strong>tic impact. Theboundary will also be planted with screen plants to help preserve rural aes<strong>the</strong>tics (refer to landscape Plan inAnnexure 4). The nearest equipment to this fence line will be approximately 10m.29<strong>Mount</strong> <strong>Majura</strong> <strong>Solar</strong> <strong>Farm</strong> – Works Approval Submission
Figure 3.6. Photograph showing existing fencing along eastern boundary, looking west from <strong>Majura</strong> Road (at junctionof Range Lane) across RB708 towards <strong>the</strong> Winery vineyardsIt is proposed that <strong>the</strong>re be signage in in <strong>the</strong> North East corner of RB 708 at <strong>the</strong> entry to <strong>the</strong> site with <strong>the</strong>name of <strong>the</strong> solar farm, branding for <strong>the</strong> Proponents and limited facility details, and a larger sign as depictedin <strong>the</strong> Landscape Plan to be visible from <strong>Majura</strong> Parkway (approx. 5m x 3m with an elevation of 7m). Theproposed size of <strong>the</strong> entrance sign is 1.2m wide x 0.8m high, with a maximum elevation of 2.0m. TheProponent is open to guidance from NCA in respect of <strong>the</strong> optimal size for this sign and <strong>the</strong> sign facing<strong>Majura</strong> Parkway.SHED LOCATIONS, DIMENSIONS AND MATERIALSStorage and equipment sheds may be required through <strong>the</strong> array. Each such shed would be approximately4m wide x 4m long x 2.5m high, and constructed from colour-bond. Landscape architects engaged on <strong>the</strong>Proposed Works (Fresh Landscape Design) have advised that <strong>the</strong> optimal shed colour for blending in with30<strong>Mount</strong> <strong>Majura</strong> <strong>Solar</strong> <strong>Farm</strong> – Works Approval Submission
<strong>the</strong> local open grassland/woodland landscape is Colourbond Woodland Grey or, if not available, ColourbondWindspray will be selected.GRID CONNECTIONThe Proposed Works include establishment of a new grid connection point with ActewAGL Distribution’s11,000V distribution network in <strong>the</strong> vicinity of <strong>the</strong> project. Network augmentation to facilitate and establishthis connection may be conducted by ei<strong>the</strong>r <strong>the</strong> Proponent and/or ActewAGL Distribution. This infrastructuremay include:New pad mounted transformer(s)New or augmented underground or overhead 11,000V cablesNew or augmented switchgear and protectionCommunications equipmentProvision of access to grid connection infrastructureThe Proponent is in ongoing dialogue with ActewAGL to determine <strong>the</strong> preferred grid connection point for<strong>the</strong> project. Three indicative alternative connection points have been identified in Figure 3.8 below. Thesou<strong>the</strong>rn two grid connection points would require new overhead or underground cabling to cross <strong>Majura</strong>Rd. The nor<strong>the</strong>rn most grid connection point utilises a network connection on <strong>the</strong> west side of <strong>Majura</strong> Rd,obviating this need, however would likely require augmentation to <strong>the</strong> existing 11,000V line crossing <strong>Majura</strong>Rd.Note that <strong>the</strong> Development Envelope also includes a small corridor of land in <strong>the</strong> road corridor between RB707 and 708. This is to allow for site access and underground electrical reticulation that may be requiredbetween <strong>the</strong> Proposed Works in RB 707 and 708. The Proponent will be required to liaise fur<strong>the</strong>r withACTPLA with respect to appropriate use and land tenure for this area prior to construction.31<strong>Mount</strong> <strong>Majura</strong> <strong>Solar</strong> <strong>Farm</strong> – Works Approval Submission
Figure 3.8. Map showing alternative grid connection locations. The green line represents <strong>the</strong> existing 11,000Voverhead line owned by ActewAGL Distribution. The red icons show <strong>the</strong> alternative grid connection locations (Source:Google Earth).The nor<strong>the</strong>rn grid connection point is pictured below as an example.32<strong>Mount</strong> <strong>Majura</strong> <strong>Solar</strong> <strong>Farm</strong> – Works Approval Submission
Figure 3.9. Nor<strong>the</strong>rn most grid connection at RB707, showing 11,000V line crossing <strong>Majura</strong> Rd. A similar alternativeor additional grid connection point is proposed for <strong>the</strong> far sou<strong>the</strong>ast corner of <strong>the</strong> RB708.LANDSCAPINGThe Proponent has commissioned Fresh Landscape Designs to prepare a “Landscape Plan” to helppreserve <strong>the</strong> rural aes<strong>the</strong>tics of <strong>the</strong> area, and minimise any impact of <strong>the</strong> Proposed Works on <strong>the</strong> naturalsetting. Fresh Landscape Design are based at Bungendore and are experienced in both <strong>the</strong> local area andin landscaping for solar PV and wind farm generation facilities. A copy of <strong>the</strong> Landscape Plan is included atAnnexure 4.It is proposed that a variety of shrubs and/or climbers will be planted along <strong>the</strong> western boundary (i.e.frontage to <strong>Majura</strong> Parkway) and eastern boundary (i.e. <strong>Majura</strong> Rd) of <strong>the</strong> project to provide a screen up to2-3m high to provide visual screening with an aes<strong>the</strong>tic rural nature, while avoiding shading <strong>the</strong> solar array.33<strong>Mount</strong> <strong>Majura</strong> <strong>Solar</strong> <strong>Farm</strong> – Works Approval Submission
The two direct neighbours to <strong>the</strong> project will also be consulted with directly to confirm that <strong>the</strong>se measureswill be sufficient as visual amenity impact mitigation measures, or to o<strong>the</strong>rwise determine fur<strong>the</strong>r measuresand implemented <strong>the</strong>se where reasonable and feasible.See also later discussion with respect to landscaping implementation as a mitigant to visual amenityimpacts.CONSTRUCTION REQUIREMENTSThe construction timeline for <strong>the</strong> project would be dependent on <strong>the</strong> timing of approval and fundingarrangements and <strong>the</strong> supply of key components. Construction of <strong>the</strong> solar array and associated equipmentis expected to take approximately 3 months. Construction is anticipated as being conducted in one ormultiple stages, with separate sections of infrastructure considered as discrete work packages andcommenced at different times.However, assuming approval in <strong>the</strong> first half of 2013, would be with construction of an up to 2MW stage 1occurring during <strong>the</strong> second half of 2013, and with fur<strong>the</strong>r stages up to <strong>the</strong> total 4MW capacity occurring infuture years. Based on this timing, an indicative staging for <strong>the</strong> project is presented below:Mid 2013Sept 2013Dec 2013negotiation of agreements and ordering components (4-6 months)construction commences (~3 months)solar farm operational30-50 years See decommissioning section for end of project lifeDue to <strong>the</strong> modularity of solar array technology, little heavy machinery or heavy works are required.Therefore <strong>the</strong> construction period is expected to be discreet.The construction of <strong>the</strong> Proposed Works would include activities such as:Establishment of temporary lay-down areas for equipment and shipping containersDelivery of up to approximately 20 shipping containers of equipment (distributed throughout <strong>the</strong>construction period)Civil works for access track construction and trenching for cablesPile driving equipment to install pylons to support <strong>the</strong> solar array mounting structureMechanical installation of <strong>the</strong> mounting structure and solar modules (analogous to assembly of a‘meccano set’)Trenching of underground cabling34<strong>Mount</strong> <strong>Majura</strong> <strong>Solar</strong> <strong>Farm</strong> – Works Approval Submission
Installation of electrical cabling, inverters and associated electrical equipmentPreparation and installation of grid connection infrastructure and associated upgrade to existing oradditional works to 11,000V distribution network onsite and/or nearby siteInstallation of site facilities, storage facilities, access tracks, fencing and landscapingCommissioning and testingRestoration and revegetation of disturbed onsite areas and removal of waste from site andappropriate disposal on completion of construction works.Construction works would be confined to standard construction hours (Monday-Friday 7am-6pm, Saturday8am-1pm). These working hours have been proposed to allow reasonable efficiencies of effort to achievemaximum productivity to minimise <strong>the</strong> overall construction duration. It is not expected that night work wouldbe required, however, some work may occur overnight due to logistical reasons.OPERATIONAL REQUIREMENTSThe Proposed Works would operate for a period of up to 50 years.Monitoring and control of <strong>the</strong> facility would be conducted from a remote monitoring centre, <strong>the</strong>refore <strong>the</strong>rewould be no permanent onsite presence. A supervisory control and data acquisition (SCADA) system wouldmonitor <strong>the</strong> solar farm and identify any faults, which could <strong>the</strong>n be addressed by isolating and shutting down<strong>the</strong> relevant array block, pending diagnosis and repair by onsite technicians.To ensure <strong>the</strong> Proposed Works operate in a safe and reliable manner, it would require regular inspectionand maintenance on an ‘as needs’ basis. This would generally be carried out using standard light vehiclesand maintenance crews would attend <strong>the</strong> site as required. It is possible that some equipment may requireunscheduled repair or replacement.It is not expected that any material water usage would be required, as cleaning of <strong>the</strong> array would only occuron an events basis (i.e. after a dust storm) ra<strong>the</strong>r than on a regular scheduled basis. Washing would beundertaken using water only without detergent. Water would be sourced from commercial sources and mostlikely applied using a portable pressure washer or water truck.Security staff may attend <strong>the</strong> site on a sporadic or call out basis and o<strong>the</strong>r security provisions may includemotion activated security lighting, cameras, motion sensors, fencing and warning signs to preventunauthorised access.General site maintenance such as ground cover and weed control would also be required to responsiblymanage <strong>the</strong> facility in <strong>the</strong> context of its rural surrounds. Ground cover management for site maintenance,35<strong>Mount</strong> <strong>Majura</strong> <strong>Solar</strong> <strong>Farm</strong> – Works Approval Submission
ush fire risk mitigation and weed control would be undertaken as required using sheep grazing, slashing orspraying.After <strong>the</strong> expected 25 to 30 year lifetime of <strong>the</strong> PV panels, <strong>the</strong> solar panels and o<strong>the</strong>r components of <strong>the</strong>solar farm may be refurbished or replaced to improve <strong>the</strong> performance of <strong>the</strong> facility.DECOMMISSIONINGThe proposal includes a commitment to decommissioning at <strong>the</strong> end of <strong>the</strong> project life. Lifetime of <strong>the</strong> projectis expected to be up to 50 years. Potential uses of <strong>the</strong> site at <strong>the</strong> end of project life include refurbishing <strong>the</strong>solar PV facility and continuing operation, re-developing <strong>the</strong> site, or decommissioning of <strong>the</strong> projectinfrastructure and site rehabilitation. This would be <strong>the</strong> responsibility of <strong>the</strong> Proponent.In <strong>the</strong> case of decommissioning, all above ground infrastructure would be removed from <strong>the</strong> site andrecycled or o<strong>the</strong>rwise disposed of at approved facilities. All areas of soil disturbed during decommissioning,including tracks, would be rehabilitated using appropriate pasture species. Access tracks that <strong>the</strong> landowner wishes to retain may be left in place.36<strong>Mount</strong> <strong>Majura</strong> <strong>Solar</strong> <strong>Farm</strong> – Works Approval Submission
4 IMPACT ASSESSMENTThe potential impacts of solar PV facilities depend on <strong>the</strong> size and nature of <strong>the</strong> project and arefrequently site specific. Mitigation of environmental impacts can be easily achieved, for exampleby avoiding ecologically sensitive areas or archaeological significant sites, or considerate sitingand effective landscaping to alleviate visual impacts.The following assessment aims to identify and quantify <strong>the</strong> environmental and broader planningimpacts associated with <strong>the</strong> construction, operation and decommissioning of <strong>the</strong> ProposedWorks. The assessment also aims to identify and describe mitigants or measures that have beendeveloped to reduce impacts where <strong>the</strong>y may be considered material or requiring mitigation.4.1O<strong>the</strong>r DevelopmentsMAJURA PARKWAYThe ACT Government’s <strong>Majura</strong> Parkway has commenced construction and is scheduled to becompleted in 2016. The <strong>Majura</strong> Parkway will pass through <strong>the</strong> middle of RB666. The <strong>Majura</strong>Parkway includes an overpass bridge to preserve access to <strong>the</strong> Winery from <strong>the</strong> current <strong>Majura</strong>Road.The <strong>Majura</strong> Parkway has instigated <strong>the</strong> withdrawal of part of RB 666 from <strong>the</strong> Crown Lease by<strong>the</strong> ACT Government, and will cause RB 666 to be re-designated into three blocks; RB 706(24.37ha) to <strong>the</strong> west of <strong>the</strong> <strong>Majura</strong> Parkway, which includes <strong>the</strong> <strong>Mount</strong> <strong>Majura</strong> Winery, and RB707 (3.85ha) and RB 708 (9.9ha) to <strong>the</strong> east of <strong>the</strong> Parkway, which is <strong>the</strong> site of <strong>the</strong> ProposedWorks (see <strong>the</strong> Land Withdrawal Plan shown in Figure 2.5).Both RB 707 and RB 708 will effectively be made road islands by <strong>the</strong> <strong>Majura</strong> Parkway, and areunsuitable for <strong>the</strong> Winery to grow grapes due to prolonged morning frost. Utilisation of <strong>the</strong>currently unused and soon to be marginalised land for a solar PV facility is considered effectiveand appropriate use of <strong>the</strong> space.For a strip plan of <strong>the</strong> entire proposed <strong>Majura</strong> Parkway see <strong>the</strong> following link:http://www.majuraparkway.act.gov.au/__data/assets/pdf_file/0004/229612/<strong>Majura</strong>_Parkway_Alignment.pdf.A subset of this alignment has been provided in Figure 4.1 as follows:37<strong>Mount</strong> <strong>Majura</strong> <strong>Solar</strong> <strong>Farm</strong> – Works Approval Submission
Figure 4.1. Alignment of <strong>the</strong> <strong>Majura</strong> Parkway in <strong>the</strong> context of RB 707 and 708 (Source: <strong>Majura</strong> Parkway)A screenshot of <strong>the</strong> video showing a simulated drive in a sou<strong>the</strong>rly direction along <strong>the</strong> Parkway isshown below at Figure 4.2 Figure 4.2 and northbound at Figure 4.3. Most significantly, <strong>the</strong>images and videos depict a substantial embankment to <strong>the</strong> south and north of <strong>the</strong> Winery AccessRoad Bridge adjacent to <strong>the</strong> Proposed Site which will largely (if not completely) obscure <strong>the</strong>visibility of <strong>the</strong> Proposed Works from Parkway traffic.38<strong>Mount</strong> <strong>Majura</strong> <strong>Solar</strong> <strong>Farm</strong> – Works Approval Submission
Figure 4.2 Southbound screenshot from video simulation of <strong>Majura</strong> Parkway adjacent to <strong>the</strong> Proposed Works on <strong>the</strong>left, see http://www.youtube.com/watch?v=voUpf0FtuQ8&list=UU9opRXLWJCWYzInVwkwd63Q&index=1Figure 4.3 Northbound screenshot from video simulation of <strong>Majura</strong> Parkway adjacent to <strong>the</strong> Proposed Works on <strong>the</strong>right, see http://www.youtube.com/watch?v=vvmhQbXcM_s&list=UU9opRXLWJCWYzInVwkwd63Q&index=339<strong>Mount</strong> <strong>Majura</strong> <strong>Solar</strong> <strong>Farm</strong> – Works Approval Submission
POTENTIAL HIGH SPEED RAIL SYDNEY TO CANBERRAThe Federal Department of Infrastructure and Transport has commissioned feasibility studies byAECOM into various potential routes for a Very High Speed Train (‘VHST’) to link Brisbane,Sydney, Canberra and Melbourne. An initial study has been completed with a second phasereport due to be conducted in 2013, however with no public release date at <strong>the</strong> date of thisSubmission. See <strong>the</strong> report at <strong>the</strong> following link:(http://www.infrastructure.gov.au/rail/trains/high_speed/files/HSR_Phase1_Report.pdf)Figure 4.4 Phase 1 Feasibility Report map showing Corridor 11a as <strong>the</strong> preferred route (East of Lake George andSouth of <strong>the</strong> Airport, i.e. not through <strong>Majura</strong> Valley).40<strong>Mount</strong> <strong>Majura</strong> <strong>Solar</strong> <strong>Farm</strong> – Works Approval Submission
The preferred route is Route 11a which passes to <strong>the</strong> East of Lake George and does not impact<strong>the</strong> Proposed Works. One of <strong>the</strong> less preferred alternative alignments does pass along <strong>the</strong><strong>Majura</strong> Valley and through <strong>the</strong> Proposed Site (see Figure 4.4), but no easements including setbackshave been registered. Fur<strong>the</strong>r, if any future VHST is built to link Sydney directly toCanberra CBD ra<strong>the</strong>r than Canberra Airport, <strong>the</strong> <strong>Majura</strong> Valley would be bypassed by <strong>the</strong> railaltoge<strong>the</strong>r.Figure 4.5. Map showing possible lesser preferred alternative VHST alignments over RB666, including <strong>the</strong> <strong>Majura</strong>Parkway route and overpass. The Development Envelope is shown in red and <strong>the</strong> <strong>Majura</strong> Parkway (to <strong>the</strong> west) and41<strong>Mount</strong> <strong>Majura</strong> <strong>Solar</strong> <strong>Farm</strong> – Works Approval Submission
<strong>the</strong> two possible VHST alignments (to <strong>the</strong> east) are shown in blue (Source: Google Earth and Maunsell Australia, nowAECOM).The precise location of any potential VHST alignment remains unknown, and is not expected tobe finally determined for many years. In <strong>the</strong> event that <strong>the</strong> VHST does proceed and <strong>the</strong> leastpreferred alignment is chosen which proceeds through <strong>the</strong> Proposed Site, <strong>the</strong>n at that point anyof <strong>the</strong> Proposed Works yet to be constructed would be able to be relocated as required withinRB707 and RB708 to accommodate any such alignment.4.2BiodiversityThis biodiversity assessment involves:A desktop review of research literature, online databases and o<strong>the</strong>r sources to determineregional and local biodiversity values and assist field survey planning and designField flora and fauna survey and habitat assessmentAnalysis and assessment of survey results to establish biodiversity valuesConsideration of any present biodiversity constraintsDevelopment of measures to reduce <strong>the</strong> risks and identified impacts, including avoidance andmitigation.The biodiversity assessment is outlined in this chapter, however please refer to Annexure 5 for<strong>the</strong> specialist report supporting <strong>the</strong> assessment.BIO REGIONAL CONTEXTThe Proposed Site is within <strong>the</strong> South Eastern Highlands Bioregion. This bioregion is characterised bydissected ranges and plateau of <strong>the</strong> Great Dividing Range that are topographically lower than <strong>the</strong> AustralianAlps, which lie to <strong>the</strong> southwest. It extends to <strong>the</strong> Great Escarpment in <strong>the</strong> east and to <strong>the</strong> western slopes of<strong>the</strong> inland drainage basins. The bioregion continues into Victoria. The substrate is formed of Palaeozoicgranites, metamorphosed sedimentary rocks and Tertiary basalts. Fur<strong>the</strong>r, it is located wholly within <strong>the</strong>South West Slopes Botanical subdivision of NSW.(SMEC, 2009, <strong>Majura</strong> Parkway Flora and Fauna Impact Assessment;http://www.majuraparkway.act.gov.au/__data/assets/pdf_file/0020/229070/F1FLOR~1.pdf)42<strong>Mount</strong> <strong>Majura</strong> <strong>Solar</strong> <strong>Farm</strong> – Works Approval Submission
ONSITE ASSESSMENTNGH Environmental were engaged to conduct an onsite assessment of <strong>the</strong> site (“NGH Report”). Thisincluded a site walkover and a desktop review of all available site information. A copy of <strong>the</strong> NGH Report isprovided in Annexure 5.The Proposed Site consists of slightly undulating cleared land now almost exclusively covered by exoticgrass and weeds. The Proposed Site has been intensively grazed over a period of decades. There is acomplete absence of trees on RB708, and a solitary tree on RB707 which will need to be cleared when <strong>the</strong>nor<strong>the</strong>rn section is utilised. There are no creeks or o<strong>the</strong>r waterways on <strong>the</strong> Proposed Site.Extracts and conclusions from this report and fur<strong>the</strong>r details are provided in <strong>the</strong> following section.Figure 4.6 View looking south across RB708 to <strong>the</strong> pine plantation belonging to <strong>the</strong> adjoining property to <strong>the</strong> south.The pine plantation has been cleared in <strong>the</strong> right of <strong>the</strong> image to allow for <strong>the</strong> <strong>Majura</strong> ParkwayTHREATENED SPECIESThe NGH Report also comprehensively reviews available information on threatened species relevant to <strong>the</strong>Proposed Site, in particular <strong>the</strong> Environmental Impact Assessment conducted for <strong>the</strong> <strong>Majura</strong> Parkway.43<strong>Mount</strong> <strong>Majura</strong> <strong>Solar</strong> <strong>Farm</strong> – Works Approval Submission
The NGH Report surmises that:No threatened flora species identified within <strong>the</strong> <strong>Majura</strong> Parkway EIS are considered likely to occurwithin RB707 or RB708. With respect to threatened fauna, it is considered that <strong>the</strong> Golden Sun Mothand <strong>the</strong> Striped Legless Lizard may potentially occur within RB707 and/or 708.Accordingly, and to err on <strong>the</strong> side of caution in respect of any potential presence of Golden Sun Moths andStriped Legless Lizards, <strong>the</strong> Proponent has adopted and committed to <strong>the</strong> following as control measuresproposed by NGH Environment:Have an ecologist survey <strong>the</strong> grassland for Golden Sun Moth and Striped Legless Lizard priorto <strong>the</strong> construction phase of <strong>the</strong> Proposed Works. If any Golden Sun Moth pupae cases orStriped Legless Lizard are found, <strong>the</strong>y will be relocated by a licensed ecologist to adjacentgrassland.Where feasible Use only pile driven ground mount framing for solar modules ra<strong>the</strong>r thanconcrete footingsDo not park vehicles or store equipment under or adjacent to any large eucalyptus trees on<strong>the</strong> Proposed SiteWhere feasible do not leave any cable trenches open overnight in case <strong>the</strong> Striped LeglessLizard or any o<strong>the</strong>r native fauna become trapped. If this is unavoidable, care should be taken<strong>the</strong> following morning and <strong>the</strong> trenches inspected prior to work commencing.4.3Visual AmenityThe site is located within <strong>the</strong> <strong>Majura</strong> Valley, characterised by undulating topography and grazing lands. The<strong>Majura</strong> Valley is a distinctive feature of <strong>the</strong> ACT, located approximately 10km north west of <strong>the</strong> Canberra citycentre.The immediate surrounds of <strong>the</strong> site are due to be considerably altered by <strong>the</strong> construction of <strong>the</strong> <strong>Majura</strong>Parkway. An overhead transmission easement also runs past <strong>the</strong> site.Figure 4.7 below outlines <strong>the</strong> location of nearby houses within 2km, of which only House 1 and potentiallyHouse 2 have a direct line of site to <strong>the</strong> Proposed Works.It is also noted that <strong>the</strong> proposed site will be a “road island” that is bounded by <strong>the</strong> <strong>Majura</strong> Parkway and<strong>Majura</strong> Rd. As detailed in <strong>the</strong> Landscape Plan provided in Annexure 4, <strong>the</strong> verges of <strong>the</strong> site will be plantedwith screening to maintain <strong>the</strong> visual rural amenity of <strong>the</strong> area.44<strong>Mount</strong> <strong>Majura</strong> <strong>Solar</strong> <strong>Farm</strong> – Works Approval Submission
Figure 4.7. Nearby receivers within 2 kilometres of <strong>the</strong> proposed <strong>Mount</strong> <strong>Majura</strong> <strong>Solar</strong> <strong>Farm</strong>.Fur<strong>the</strong>rmore, as discussed above, <strong>the</strong> <strong>Majura</strong> Parkway embankment to <strong>the</strong> north and south of <strong>the</strong>winery access bridge will likely obscure most if not all sighting of <strong>the</strong> Proposed Works for passingmotorists.45<strong>Mount</strong> <strong>Majura</strong> <strong>Solar</strong> <strong>Farm</strong> – Works Approval Submission
4.4Roads and TrafficThe existing <strong>Majura</strong> Road carries approx. 18,000 vehicles a day of which approx. 2,800 are commercial orheavy freight vehicles. The Parkway is forecast to carry 40,000 vehicles a day including up to 6,000 trucksby 2030 (see www.majuraparkway.com.au/faqs).Access requirements for <strong>the</strong> Proposed Works include standard light vehicles, various medium weightvehicles and articulated container trucks. Approximately 40 container trucks will be required to makedeliveries to <strong>the</strong> site during a construction period of up to 3 months. Over-size and over-mass vehicles arenot expected to be required. O<strong>the</strong>r vehicles operating on and travelling to <strong>the</strong> site will include small tomedium-scale excavators, small-scale trenchers, trade and dual-cab utes, general trade, utility and workvehicles and <strong>the</strong> occasional skip truck to remove construction waste. Oversize and over-mass vehicles arenot expected to be required. Due to <strong>the</strong> installation’s above-ground design and <strong>the</strong> suitability of <strong>the</strong> land’sprofile for <strong>the</strong> installation, heavy earth moving machinery will not be required. Delivery would be made byroad via <strong>the</strong> Hume Highway, Federal Highway and <strong>Majura</strong> Road.Every effort would be made to ensure vehicles:Are minimised in size, length, and numberTravel with appropriate regard to o<strong>the</strong>r road usersTravel at times which minimise traffic noise impacts to surrounding residents.During construction, light vehicles would operate within 1 hour of normal construction hours. TrafficManagement would be considered to ensure that <strong>the</strong> measures are adequate to address potential safetyand asset degradation impacts, including scheduling and timing of deliveries, community notificationrequirements, signage and traffic controls.Generally, <strong>the</strong> Proposed Works would result in negligible increased traffic on <strong>Majura</strong> Road and localhighways during <strong>the</strong> construction phase. The construction traffic impacts would be temporary and are notexpected to significantly affect user safety and convenience. <strong>Majura</strong> Road is considered capable of handling<strong>the</strong> expected volume and type of traffic required for <strong>the</strong> Proposed Works. The traffic of approximately 40truck deliveries would be dispersed over <strong>the</strong> 3 month construction period (on average less than 1 per day).The construction traffic impacts would be temporary and are not expected to significantly affect user safetyand convenience. The Proponent will be required to coordinate with construction works associated with<strong>Majura</strong> Parkway to ensure that any compounding effects from <strong>the</strong> <strong>Majura</strong> Parkway Construction areminimised.46<strong>Mount</strong> <strong>Majura</strong> <strong>Solar</strong> <strong>Farm</strong> – Works Approval Submission
The additional traffic generated during <strong>the</strong> operation phase would have a negligible impact on local road andtraffic conditions. Additional vehicle visits required for maintenance activities would be low and would have asimilarly low impact on <strong>the</strong> local and regional road system.4.5BushfireThe ACT Emergencies Act 2004 was developed in response to <strong>the</strong> Report of <strong>the</strong> McLeod Inquiry into <strong>the</strong>operational response to <strong>the</strong> catastrophic January 2003 bushfires in <strong>the</strong> ACT.The local bushfire season generally occurs between October and March, but is extended in some years.High danger wea<strong>the</strong>r conditions during summer arise from strong north-westerly fronts generated from <strong>the</strong>interior which may be extremely hot and dry. Fire danger is particularly high when such conditions precede asou<strong>the</strong>rly change. Dry thunderstorms can occur any time but are a particular problem during summer. Themain ignition sources are burning off, lightning, incendiaries, campfires and accidental causes.The subject site carries exotic pasture that could carry a grass fire during <strong>the</strong> summer fire danger period.Additionally <strong>the</strong>re is <strong>the</strong> <strong>Majura</strong> Pine Plantation along <strong>the</strong> sou<strong>the</strong>rn border of <strong>the</strong> property.The proponent would comply with all of <strong>the</strong> requirements of <strong>the</strong> Emergencies Act 2004 and relatedguidelines and policies in relation to construction activities during <strong>the</strong> fire danger period. The ProposedWorks are not likely to produce bushfire risks during <strong>the</strong> construction period.The operation of <strong>the</strong> Proposed Works itself is considered unlikely to represent an ignition risk. The risk of <strong>the</strong>solar array or associated equipment causing a grass fire is considered to be very low, and <strong>the</strong> risk can beeasily mitigated by applying best practice design and installation methods. Vegetation under <strong>the</strong> array wouldbe managed and kept low by slashing. If sowing of pasture grasses in <strong>the</strong> array area is required, lowgrowing species should be selected. Also refer to Chapter 0 for additional discussion of ground covermanagement.A 7 to 10 metre wide clearance corridor would be maintained around <strong>the</strong> array and onsite vegetationmanaged to minimise risks of ignition due damage to <strong>the</strong> array from tree fall and to maintain good accessand fire breaks around <strong>the</strong> array. Access tracks on <strong>the</strong> subject site will also be improved, and this networkwould help to provide a firebreak during any bushfire events and to provide access for fire suppressionduring any fire event.A number of transformers and inverters would be installed in groups throughout <strong>the</strong> PV array, each in anenclosure on a concrete slab. The transformers would be bunded with a capacity exceeding <strong>the</strong> volume of<strong>the</strong> transformer oil (2030 litres) to contain <strong>the</strong> oil in <strong>the</strong> event of a major leak or fire. The transformers wouldbe regularly inspected and maintained to ensure leaks do not present a fire hazard, and to ensure <strong>the</strong>47<strong>Mount</strong> <strong>Majura</strong> <strong>Solar</strong> <strong>Farm</strong> – Works Approval Submission
unded area is clear (including removing any rainwater). The ground cover between <strong>the</strong> inverter andtransformer enclosures and <strong>the</strong> solar array would also be kept well maintained.Firefighting equipment would be maintained on <strong>the</strong> site during <strong>the</strong> operation of <strong>the</strong> solar farm, includingprotective clothing.4.6Archaeology and Aboriginal HeritageNGH Environmental has also conducted a review of previous investigations in <strong>the</strong> area that have beenundertaken in order to define <strong>the</strong> existing information relating to Indigenous archaeology and heritage and toprovide an analytical context to <strong>the</strong> assessment. This has been presented in <strong>the</strong> NGH Report. Thismethodology has provided a thorough and comprehensive assessment due to <strong>the</strong> recently exhaustiveHeritage Impact Study completed for <strong>the</strong> <strong>Majura</strong> Parkway. Refer to::http://www.majuraparkway.act.gov.au/__data/assets/pdf_file/0016/229021/Final_eis_Chapter_7_Heritage_Impacts.pdfAboriginal heritage matters relevant to <strong>the</strong> Proposed Site is set out in blue within Figure 4.8 below.48<strong>Mount</strong> <strong>Majura</strong> <strong>Solar</strong> <strong>Farm</strong> – Works Approval Submission
Figure 4.8 <strong>Majura</strong> Parkway EIS mapGiven that <strong>the</strong> installation of <strong>the</strong> ground mounted solar panels has such a small footprint, <strong>the</strong> proposedimpacts relating to construction is minimal and is not comprehensive and extensive. The Proposed Worksdo not require extensive earthworks or ground disturbance.As <strong>the</strong> NGH Report highlights, a small circular area named MV167 lies within RB707 with a moderatesignificance rating. To err on <strong>the</strong> side of protection, <strong>the</strong> Proponent commits to excluding MV167 andproviding fencing around MV167 to ensure this feature isn’t disturbed.4.7Soil and ErosionThe PV array would be supported by steel posts driven or screwed into <strong>the</strong> ground or concrete gravityfoundations resting on (or shallowly below) <strong>the</strong> surface, resulting in little direct disturbance to soils andvegetation. The tracks at <strong>the</strong> PV array site would generally be constructed over low gradient and low reliefterrain and would not create unacceptable risks to soil and water values at <strong>the</strong> site.Construction and decommissioning impacts are expected to be temporary and localised. With best practice,<strong>the</strong>se works are not likely to represent unacceptable risks to soil values at <strong>the</strong> subject site.The runoff from <strong>the</strong> panel rows would cause a concentration of rain-splash and potential soil erosion in astrip below <strong>the</strong> lower edge of <strong>the</strong> rows during heavy rainfall events. The erosion risk would be affected by:The type nature, density, vigour and persistence of vegetation coverPhysical and chemical properties of <strong>the</strong> soilSoil structural condition, infiltration rate and capacitySoil organic matter contentFrequency and intensity of storm eventsTopography (particularly aspect, slope degree and slope continuity, existing flow and erosionlines).If concentrated rain-splash and runoff below <strong>the</strong> panel rows result in localised erosion, treatment of <strong>the</strong>splash zone may include hardening with gravel or organic mulch, reseeding and covering with an open49<strong>Mount</strong> <strong>Majura</strong> <strong>Solar</strong> <strong>Farm</strong> – Works Approval Submission
weave jute matting, gypsum application to improve structure and infiltration, protection with geotextile fabricor localised flow dispersal and diversion structures.While <strong>the</strong> potential for erosion exists at <strong>the</strong> site, <strong>the</strong>se risks are considered to be manageable usingadequate site preparation, and responsive pasture and stock management. Any erosion which does occurcan be readily treated using established techniques. The proponent would routinely monitor soil conditionand vegetation cover below <strong>the</strong> array.SOIL PROFILEA geo-technical analysis was conducted by leading international mounting structure supplier Schletter toensure soil stability suitable for pile driven ground mount framing (see Annexure 6). This report concludedthat <strong>the</strong> proposed minimal impact pile driven support structures were suitable for <strong>the</strong> site.A copy of <strong>the</strong> soil profile is set out below at Figure 4.9 below. Figure50<strong>Mount</strong> <strong>Majura</strong> <strong>Solar</strong> <strong>Farm</strong> – Works Approval Submission
Figure 4.9 Soil profilesAll above ground infrastructure would be removed at <strong>the</strong> decommissioning stage, and <strong>the</strong> affected areaswould be rehabilitated and revegetated.Construction and decommissioning impacts are expected to be temporary and localised. With best practice,<strong>the</strong>se works are not likely to represent unacceptable risks to soil values at <strong>the</strong> subject site.4.8Hydrology and Water QualityExcavation, soil stockpiling and haulage represent potential risks to water quality from sedimentation during<strong>the</strong> construction and decommissioning periods. The transport of chemicals and <strong>the</strong> use of hydrocarbonsrepresent chemical spill risks.51<strong>Mount</strong> <strong>Majura</strong> <strong>Solar</strong> <strong>Farm</strong> – Works Approval Submission
With best practice construction, drainage and management techniques, <strong>the</strong>se risks are manageable andacceptable within <strong>the</strong> context of <strong>the</strong> project and water values of <strong>the</strong> site. Fur<strong>the</strong>rmore, earth moving worksand transportation of chemicals to <strong>the</strong> site during construction would be minimal and represent only amarginal risk.The soil and vegetation under <strong>the</strong> array would be routinely inspected to ensure erosion does not threatenwater values at <strong>the</strong> site.The transformer onsite would be bunded with a capacity exceeding <strong>the</strong> volume of <strong>the</strong> transformer oil tocontain <strong>the</strong> oil in <strong>the</strong> event of a major leak or fire. The transformer would be regularly inspected andmaintained to ensure leaks do not present a fire hazard, and to ensure <strong>the</strong> bunded area is clear (includingremoving any rainwater).It is expected that <strong>the</strong> solar panels would not require regular washing. Washing is expected to be infrequent,and in response to particular events such as a dust storm. Water would be sourced from onsite sources orfrom local commercial sources. Given <strong>the</strong> porous nature of <strong>the</strong> soils at <strong>the</strong> site and <strong>the</strong> reduced evaporativepotential beneath <strong>the</strong> array, virtually all of <strong>the</strong> wash water would be returned to <strong>the</strong> groundwater systemthrough infiltration. The panel washwater would not result in pollution of local waterways or <strong>the</strong> groundwaterresource.4.9Community and ConsultationThe Proponent aims to ensure <strong>the</strong> community and project benefits from broad community and stakeholderinteraction right throughout <strong>the</strong> project lifecycle, including from initial site investigations, through <strong>the</strong>development stage of <strong>the</strong> project, during <strong>the</strong> construction of <strong>the</strong> Proposed Works and into operations andultimately decommissioning. The communication strategy for communicating and engaging withstakeholders is to inform, consult or collaborate with stakeholders, depending on <strong>the</strong>ir level of involvementand interest.The Proponents intended community consultation activities aim to:define <strong>the</strong> Consortium’s strategic approach to communications and community consultationtasks at each stage of <strong>the</strong> projectprovide a preliminary assessment of potential project stakeholdersoutline a framework for coordinating and managing stakeholder engagement and communityconsultation activitiesidentify potential risks and opportunitiesThe Proponent also intends to set out protocols and procedures for:52<strong>Mount</strong> <strong>Majura</strong> <strong>Solar</strong> <strong>Farm</strong> – Works Approval Submission
developing and distributing information about <strong>the</strong> Proposed Works at <strong>the</strong> development andconstruction stages, that is relevant and easily accessible to stakeholders, local communities,businesses, and o<strong>the</strong>r interested partiesidentifying stakeholders and speaking with <strong>the</strong>m personally and individuallycommunicating clearly at such engagements <strong>the</strong> likely impacts from construction activities interms of noise, dust, increased traffic, timing and duration of <strong>the</strong> constructionensuring all communications and consultation activities include information on how to accessfur<strong>the</strong>r information about <strong>the</strong> project and how to contact <strong>the</strong> project teamencouraging community and stakeholder feedbacktaking, recording and responding promptly to all community feedback, enquiries andcomplaintsdeveloping and positioning project brandingAdvertisingWebsite and o<strong>the</strong>r web-based toolsFact sheetsDisplay boardsEmailsConstruction site fencingPhotographySite inspections/visitorsThe Proponent has initiated consultation with <strong>the</strong> two direct residential neighbours to <strong>the</strong> Proposed Site(Houses 1 and 2 in Figure 4.7) and <strong>the</strong> Proponent understands <strong>the</strong>se neighbours to be generally supportiveof <strong>the</strong> project. The Proponent will continue to liaise with <strong>the</strong>se stakeholders and broader communitystakeholders as <strong>the</strong> project proceeds through <strong>the</strong> development process.4.10Socio-economicThe proposal would positively affect <strong>the</strong> local economy through employment and demand for goods andservices during <strong>the</strong> construction and operations period. Local contract services may include concreting,earthworks, steel works, electrical cabling and installation of infrastructure. Ancillary economic impactswould flow from demand for construction materials and o<strong>the</strong>r supplies, including food, fuel andaccommodation.The operation phase of <strong>the</strong> project would establish a long term ongoing demand for maintenance servicesand o<strong>the</strong>r supplies. The project would diversify <strong>the</strong> local economy and provide an ongoing source of localincome for staff and suppliers of goods and services.Operation of <strong>the</strong> solar farm would interrupt <strong>the</strong> production and economic returns from grazing on <strong>the</strong>involved property, however given <strong>the</strong> small area of <strong>the</strong> solar array (less than 14 hectares) and <strong>the</strong> currentlow utilisation (unused) of <strong>the</strong> agricultural land on <strong>the</strong> property, this is not considered to be material.53<strong>Mount</strong> <strong>Majura</strong> <strong>Solar</strong> <strong>Farm</strong> – Works Approval Submission
4.11Air TrafficThe Proposed Site is approx. 7kms north of Canberra Airport (see Figure 4.10 below), however as outlinedbelow reasons <strong>the</strong> Proposed Works won’t create any significant hazard to aircraft traffic in terms of glare orreflectivity.Figure 4.10 – Airport proximityNumerous studies have been completed world-wide on <strong>the</strong> reflectivity of solar modules and any resultantadverse impact on aircraft navigability and safety (Federal Aviation Administration, Nov 2010; SuntechReflectivity Analysis, Mar 2012, SunPower Photovoltaic Module reflectivity April 2008 etal).54<strong>Mount</strong> <strong>Majura</strong> <strong>Solar</strong> <strong>Farm</strong> – Works Approval Submission
The whole concept of efficient solar power is to absorb as much light as possible to convert into electricity,hence reflecting as little light as possible. The glare and reflectance levels from a photovoltaic module orsolar farm are lower than standard window glass and o<strong>the</strong>r common surfaces situated nearby (see Figure4.11 below).The solar PV modules to be used for <strong>the</strong> Proposed Works use “high-transmission, low-iron” tempered glasswith a reflectance value of 8% or less, thus reflecting significantly less light than normal glass. Thesemodules have been certified to CEC, IEC 61215, IEC 61730 and UL1703.Figure 4.11 – Common reflective surfaces55<strong>Mount</strong> <strong>Majura</strong> <strong>Solar</strong> <strong>Farm</strong> – Works Approval Submission
Experiences of Existing Airport <strong>Solar</strong> ProjectsThere are a large number of solar PV facilities operating within <strong>the</strong> vicinity of or immediately adjacent to (insome cases even on) airports in Australia and internationally.In <strong>the</strong> USA numerous large scale solar farms have been located nearby to high volume traffic airports. Eachof <strong>the</strong>se have passed FAA or Air Force standards and been classified as “No Hazard to Air Navigation”.The following extract has been taken from <strong>the</strong> FAA <strong>Solar</strong> Airport Guide:<strong>Solar</strong> installations are presently operating at a number of airports including megawatt-sized solarfacilities covering multiple acres. Project managers from six airports where solar has been operationalfor one to three years were asked about glare complaints. Air traffic controllers were contacted fromthree of those airports and asked to comment on <strong>the</strong> effect of glare on <strong>the</strong>ir daily operations. To date,<strong>the</strong>re have been no serious complaints from pilots or air traffic control due to glare impacts fromexisting airport solar PV installations. Any potential problems in this area have apparently beenresolved prior to construction through one or a combination of <strong>the</strong> strategies described above. Theanecdotal evidence suggests that ei<strong>the</strong>r significant glare is not occurring during times of operation orif glare is occurring, it is not a negative effect and a minor is part of <strong>the</strong> landscape to which pilots andtower personnel are exposed. (Source: FAA <strong>Solar</strong> Airport Guide, Nov 2010. )Accordingly some of <strong>the</strong> largest commercial roof top installations in <strong>the</strong> world make use of abundant spaceat airports, for example a 1MW at San Jose Airport using Canadian <strong>Solar</strong> modules, as per <strong>the</strong> below photo:56<strong>Mount</strong> <strong>Majura</strong> <strong>Solar</strong> <strong>Farm</strong> – Works Approval Submission
Australian airports with large solar power arrays include:Adelaide Airport, 114kW http://www.adelaideairport.com.au/assets/pdfs/factsheets/AAL_<strong>Solar</strong>_display_fact_Sheet.pdfBallarat Airport, 300kW ground mounted http://www.gizmodo.com.au/2009/11/ballarat-solar-park-is-14993-squaremetres-of-solar-goodness/Alice Springs Airport, 235kWhttp://www.alicespringsairport.com.au/sites/default/files/documents/alicesprings/solarcityfactsheet.pdfNewman Airport WA, 120kW through <strong>Solar</strong> Choice in 2011 see Figure 4.11 belowNewman Airport http://www.solarchoice.net.au/commercial/commercial-solar-power-tenders-management.Examples of <strong>Solar</strong> <strong>Farm</strong>s Near Airports WorldwideGround mounted solar farm adjacent to <strong>the</strong> airport at Giebelstadt Germany57<strong>Mount</strong> <strong>Majura</strong> <strong>Solar</strong> <strong>Farm</strong> – Works Approval Submission
Nellis Air Force Base, USADenver International Airport, USA58<strong>Mount</strong> <strong>Majura</strong> <strong>Solar</strong> <strong>Farm</strong> – Works Approval Submission
14MW ground mounted solar farm adjacent to <strong>the</strong> airport at North Rhine-Wesphalia in Germanysee http://news.airport-weeze.com/en/airport_weeze_solar_power_station_supplies_renewable_electricity_for_3300_households.html4.12Noise amenityThe subject site is located in a somewhat rural environment, however background noise levels are notexpected to be as low as o<strong>the</strong>r rural areas due to <strong>the</strong> nature of <strong>Majura</strong> Rd (and under construction <strong>Majura</strong>Parkway) as a transport corridor. Intermittent noise would be emitted from a variety of sources, includingfarm vehicles and machinery, traffic on <strong>Majura</strong> Road and <strong>the</strong> <strong>Majura</strong> Parkway under construction, animals,rain and wind.Two rural residences and two o<strong>the</strong>r premises are located within one kilometre of <strong>the</strong> subject site (see Figure4.7):Receiver 1 – House - 150m to <strong>the</strong> eastReceiver 2 – House 300m to <strong>the</strong> northReceiver 3 – Australian Federal Police - 600m to <strong>the</strong> south59<strong>Mount</strong> <strong>Majura</strong> <strong>Solar</strong> <strong>Farm</strong> – Works Approval Submission
Receiver 4 – Girl Guides - 900m to <strong>the</strong> south westTruck and car traffic on <strong>Majura</strong> Rd would increase marginally during <strong>the</strong> construction period. However, given<strong>the</strong> setbacks of local rural properties from <strong>the</strong> road, <strong>the</strong> marginal increase in traffic and <strong>the</strong> temporary andtransient nature of <strong>the</strong> traffic noise emissions, <strong>the</strong>se impacts are not expected to be significant.Sources of construction noise emitted from <strong>the</strong> subject site during construction and decommissioninginclude use of on-site machinery, vehicle movements and o<strong>the</strong>r construction-related activities. Given thatConstruction works are anticipated to take only approximately 3 months to complete, <strong>the</strong> use of heavymachinery would be sporadic during this period and <strong>the</strong> Proponent will adhere to standard work hours forconstruction activities to minimise potential noise impacts, it is not anticipated that noise impacts from <strong>the</strong>construction on nearby sensitive receivers will be undue or significant. The Proponent would also apply arange of mitigation measures where necessary and liaise with local landholders to minimise noise impacts.Operation noise issues would involve light vehicle traffic accessing <strong>the</strong> site from <strong>Majura</strong> Road occasionally,and infrequent truck visits for maintenance purposes as required. Given <strong>the</strong> setbacks of local ruralproperties from <strong>the</strong> road, <strong>the</strong> very sporadic vehicle movements <strong>the</strong> operational phase would require and <strong>the</strong>temporary and transient nature of <strong>the</strong> traffic noise emissions, <strong>the</strong>se impacts are considered negligible.The operation of <strong>the</strong> solar farm infrastructure would not produce any significant noise emissions. Connectionof <strong>the</strong> Proposed Works to <strong>the</strong> local distribution network via <strong>the</strong> new kiosk transformer will produce negligiblenoise due to both <strong>the</strong> low level of power generated at <strong>the</strong> site and <strong>the</strong> use of a transformer and kiosk (metalenclosure) designed specifically for low-sound operation and used extensively currently in urban and ruralenvironments. <strong>Solar</strong> PV modules operate without moving parts and without sound. If implemented, <strong>the</strong>tracking system will move <strong>the</strong> solar PV modules to face <strong>the</strong> sun incrementally over <strong>the</strong> course of a day. Thistracking technology does have moving parts but it operates virtually silently due to its slow movement.Despite widespread installation globally, <strong>the</strong>re are no known incidences of noise issues arising from solarPV facilities.Generally, potential noise impacts from <strong>the</strong> Proposed Works during both construction and operations areconsidered marginal and readily manageable.60<strong>Mount</strong> <strong>Majura</strong> <strong>Solar</strong> <strong>Farm</strong> – Works Approval Submission
5 SUMMARYBy way of conclusion:The Proposed Works will be a highly significant contribution to <strong>the</strong> ACT and CommonwealthGovernment’s clean energy objectives.As a Public Utility for <strong>the</strong> generation and reticulation of clean energy, <strong>the</strong> Proposed Works are apermitted use for <strong>the</strong> purposes of NCOSS.The Parkway embankment will largely obscure visibility of <strong>the</strong> Proposed Works to all passingmotorists o<strong>the</strong>r than minimal local traffic on <strong>the</strong> old <strong>Majura</strong> Road.The Proposed Works will include substantial lengths to preserve <strong>the</strong> rural aes<strong>the</strong>tics of <strong>the</strong> region,including such measures as planting screen trees and shrubs, and growing vines on black fencing.The Proposed Works do not require <strong>the</strong> removal of trees or native vegetation.The likelihood of any endangered species being affected is extremely low given <strong>the</strong> Proposed Siteconsists of exotic grassland and weeds, nor are aboriginal heritage issues relevant to <strong>the</strong> site.A detailed assessment of <strong>the</strong> potential impacts and available mitigants related to <strong>the</strong> project has resulted in<strong>the</strong>se impacts being considered minimal and acceptable, and low in <strong>the</strong> context of current land uses at andaround <strong>the</strong> site.The solar farm proposal is compatible with surrounding land and resource uses, and is consistent with ACTand Commonwealth Government planning instruments and policies.The proposed works are reversible and would not compromise <strong>the</strong> land and resource use options availableat <strong>the</strong> site for future generations. Set against <strong>the</strong> background of anthropogenic climate change, <strong>the</strong> proposalis considered to be ecologically sustainable and appropriate to <strong>the</strong> subject site.----------------------------------------------61<strong>Mount</strong> <strong>Majura</strong> <strong>Solar</strong> <strong>Farm</strong> – Works Approval Submission
ANNEXURE LISTAnnexure 1 – Winery Head LeaseAnnexure 2 – Site LayoutAnnexure 3 – Indicative <strong>Solar</strong> PV Module And Inverter DatasheetAnnexure 4 – Landscape Design PlanAnnexure 5 – NGH Environmental AssessmentAnnexure 6 – Schletter Geotechnical ReportAnnexure 7 – Site Photosa<strong>Mount</strong> <strong>Majura</strong> <strong>Solar</strong> <strong>Farm</strong> – Works Approval Submission


