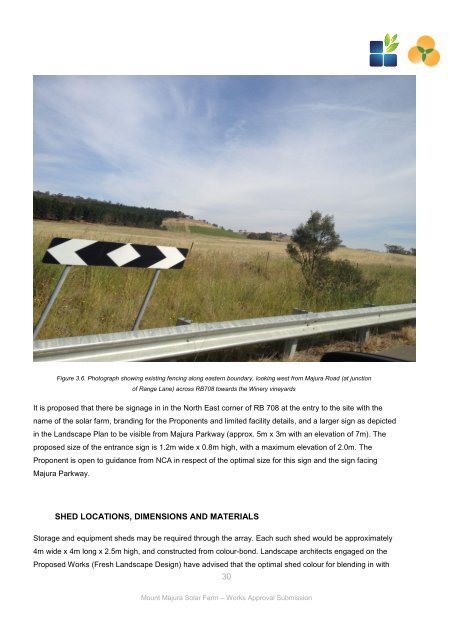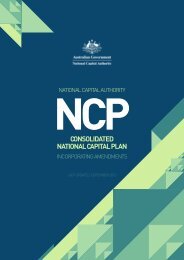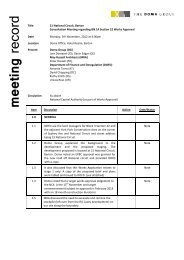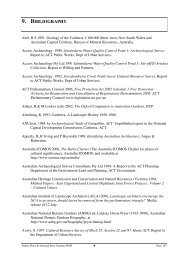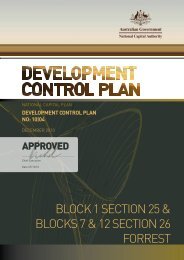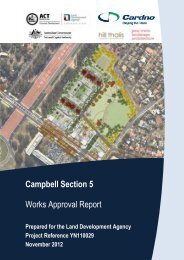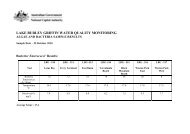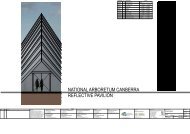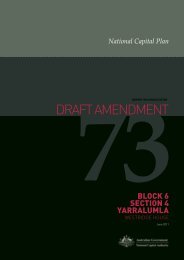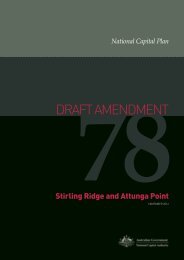Mount Majura Solar Farm - the National Capital Authority
Mount Majura Solar Farm - the National Capital Authority
Mount Majura Solar Farm - the National Capital Authority
- No tags were found...
You also want an ePaper? Increase the reach of your titles
YUMPU automatically turns print PDFs into web optimized ePapers that Google loves.
Figure 3.6. Photograph showing existing fencing along eastern boundary, looking west from <strong>Majura</strong> Road (at junctionof Range Lane) across RB708 towards <strong>the</strong> Winery vineyardsIt is proposed that <strong>the</strong>re be signage in in <strong>the</strong> North East corner of RB 708 at <strong>the</strong> entry to <strong>the</strong> site with <strong>the</strong>name of <strong>the</strong> solar farm, branding for <strong>the</strong> Proponents and limited facility details, and a larger sign as depictedin <strong>the</strong> Landscape Plan to be visible from <strong>Majura</strong> Parkway (approx. 5m x 3m with an elevation of 7m). Theproposed size of <strong>the</strong> entrance sign is 1.2m wide x 0.8m high, with a maximum elevation of 2.0m. TheProponent is open to guidance from NCA in respect of <strong>the</strong> optimal size for this sign and <strong>the</strong> sign facing<strong>Majura</strong> Parkway.SHED LOCATIONS, DIMENSIONS AND MATERIALSStorage and equipment sheds may be required through <strong>the</strong> array. Each such shed would be approximately4m wide x 4m long x 2.5m high, and constructed from colour-bond. Landscape architects engaged on <strong>the</strong>Proposed Works (Fresh Landscape Design) have advised that <strong>the</strong> optimal shed colour for blending in with30<strong>Mount</strong> <strong>Majura</strong> <strong>Solar</strong> <strong>Farm</strong> – Works Approval Submission


