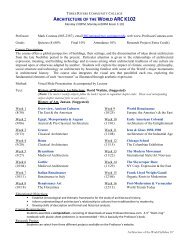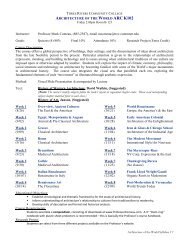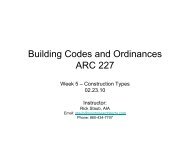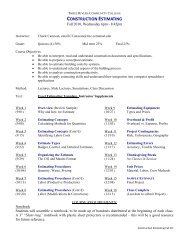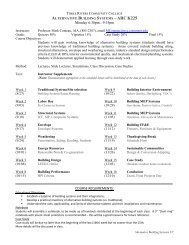Building Codes and Ordinances ARC 227
Building Codes and Ordinances ARC 227
Building Codes and Ordinances ARC 227
You also want an ePaper? Increase the reach of your titles
YUMPU automatically turns print PDFs into web optimized ePapers that Google loves.
<strong>Building</strong> MaterialsChapter 23 – WoodChapter 23- General Construction RequirementsRoof Sheathing - Table 2304.7 – allowable spans for sheathingFloor Sheathing - Table 2304.7 – allowable spans for sheathingFastening Requirements – Table 2304.9.1.Protection against decay <strong>and</strong> termites –- wood siding to 6” min. above exposed earth - otherwise needs to beprotected- all framing including sheathing min. 8” above exposed earth- required 1 ½” clear air space on sides, top <strong>and</strong> end of girders enteringmasonry or concrete exterior walls- framing less than 18” above exposed earth need to be naturally durable orP.T.- any structural wood members in touch with the ground or embedded inconcrete need to be of naturally durable material or P.T.



