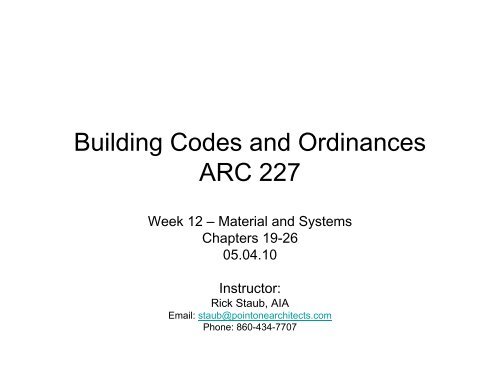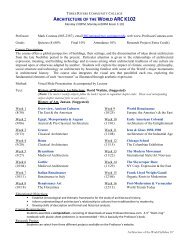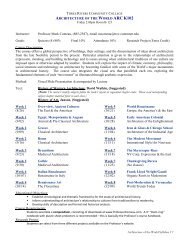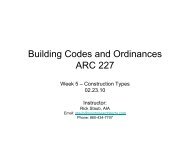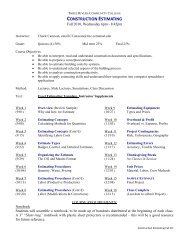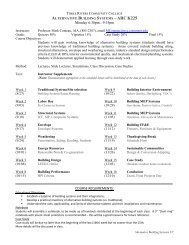Building Codes and Ordinances ARC 227
Building Codes and Ordinances ARC 227
Building Codes and Ordinances ARC 227
You also want an ePaper? Increase the reach of your titles
YUMPU automatically turns print PDFs into web optimized ePapers that Google loves.
<strong>Building</strong> <strong>Codes</strong> <strong>and</strong> <strong>Ordinances</strong><strong>ARC</strong> <strong>227</strong>Week 12 – Material <strong>and</strong> SystemsChapters 19-2605.04.10Instructor:Rick Staub, AIAEmail: staub@pointonearchitects.comPhone: 860-434-7707
<strong>Building</strong> Material + SystemsThis lecture is a summary of the of the design requirements established in Chapters 19 through 33Chapters 19-23 deal primarily with the structural requirements for building materials;ConcreteMasonrySteelWoodAluminumChapters 24-26 cover building materials used primarily for building-envelope construction <strong>and</strong> finishGlass <strong>and</strong> GlazingGypsum board <strong>and</strong> plasterPlasticsChapters 27-30 cover building code requirements for systems that are addressed in other relatedcodes;ElectricalMechanicalPlumbingChapters 31-33 cover miscellaneous items not covered in other areas of the code;Elevators + Conveying systemsSpecial ConstructionEncroachments on the public right of waySafeguards during construction
<strong>Building</strong> MaterialsThe Materials chapters of the code are based upon st<strong>and</strong>ards developed by institutions thatconcentrate on developing industry st<strong>and</strong>ards for specific materials.These groups bring together material experts, industry representatives, design professionals,testing agencies, <strong>and</strong> code officials to develop criteria for;StrengthMaterial Design calculationsTestingQuality AssuranceSt<strong>and</strong>ards are developed through a consensus process similar to that for the codedevelopment (groups working together, discussing <strong>and</strong> finally developing st<strong>and</strong>ards)As part of the st<strong>and</strong>ards development material tests are performed as well, tests <strong>and</strong> criteriaare continually updated** The code book references these St<strong>and</strong>ards but also incorporates some modifications <strong>and</strong> orexceptions to the st<strong>and</strong>ards – therefore it is important to underst<strong>and</strong> both the st<strong>and</strong>ards <strong>and</strong> thecode <strong>and</strong> reconcile between both.
<strong>Building</strong> MaterialsChapter 19 - ConcreteStrength <strong>and</strong> Durability – Factors of Concrete Strength- Mix design- Temperature at time of placement <strong>and</strong> curingCylinder tests – field tested compressive strength of concrete to ensure it meetsrequirementsFormwork – Substantial tight to prevent leaks <strong>and</strong> blow-outsallowed to provide conduits through walls as long as they are not harmful tothe design <strong>and</strong> approved by engineerJoints –Construction Joints – joints between concrete members that maintainstructural integrity (transfer)Control or Contraction Joints – built-in places of weakness to regulatecracking in concreteIsolation Joints – joints separating adjoining parts of concrete structure toallow movementRebar <strong>and</strong> Reinforcing – Deformed steel rods placed in concrete to add tensionstrength to concreteMax. bends in rebar controlled in this sectionCoverage – amount of concrete around rebar3” where concrete exposed to earth permanently - footings2” where exposed earth or weather – walls1 ½” at floor slabs1 ½” around beams <strong>and</strong> columns
Concrete
<strong>Building</strong> MaterialsChapter 20 - AluminumChapter 20 is based upon the Aluminum Design Manual – AA-94 <strong>and</strong>Aluminum Sheet metal Work in <strong>Building</strong> Construction – AA ASM 35Both by the Aluminum Association (AA)The Code has adopted the industry st<strong>and</strong>ards for this material without modification.Aluminum design criteria are to conform to the design loads set forth in Chapter 16 ofthe code book.Aluminum behaves like steel except that it is more flexible <strong>and</strong> will tend to have greaterdeformation <strong>and</strong> deflection under the same stress <strong>and</strong> loading as steel.Aluminum members are therefore typically thicker than steel for the same loadingAluminum is used very infrequently as the main structural membersBut used extensively in secondary structural elements such as windows, curtain walls<strong>and</strong> skylights.
Aluminum Curtain Wall
<strong>Building</strong> MaterialsChapter 21 - MasonryChapter 21 used st<strong>and</strong>ards specifically developed for the IBCThe Chapter throughout references various st<strong>and</strong>ardsMasonry – defined as construction made up of units made of clay, shale, concrete,glass, gypsum, stone, or other approved units bonded together.- units may be either mortared or grouted or nothing (drylaid), typicallly mostmasonry is mortared between units.mortar consists of cement <strong>and</strong> fine aggregate (s<strong>and</strong>)- grouted masonry – two forms1. fill cells of masonry hollow units2. fill wall cavity behind masonry units – reinforcing may be used
<strong>Building</strong> MaterialsChapter 21 - MasonryBonding – specifies requirements for how masonry construction needs to be bonded tostructural frame <strong>and</strong>/or to itself- Interlocking masonry pieces to ties wythes together- or anchor tiesAnchoring – requires masonry walls that intersect <strong>and</strong> depend on each other for lateralsupport to be anchored or bonded together.- interlock masonry units or- use steel connectorsWood floors that bear on masonry are to be anchored to the wall (both directions) atintervals not exceeding 6’ – strap anchorsGlass Masonry Unit – Glass block – non-load bearingMasonry Fireplaces-
Masonry Walls
Fireplace Requirements
Fireplace Requirements
Fireplace
Fireplace under construction
<strong>Building</strong> MaterialsChapter 22 - SteelChapter 22- Divides steel construction into three (3) classes1. Cold formed steel – shapes made from bent sheets or strips(roof decks, metal studs, floor joists)- governed by the American Iron <strong>and</strong> Steel Institute (AISI) Specifications forthe design of Cold-Formed Steel Structural Members- define criteria for framing with cold form including spacing, fastening <strong>and</strong>max. height/length ratios.2. Steel Joists – made up of a combination of hot-rolled or cold-formed solidor open-web sections- Steel Joist institute – SJI3. Structural Steel Members – Hot-Rolled Shapes – Wide Flanges, Tubes,Angles, Channels, etc.- American Institute of Steel Construction (AISC)Bolts <strong>and</strong> welding of connections are governed by the applicable specifications for eachtype of steel constructionSteel construction must comply with seismic <strong>and</strong> wind design requirements
<strong>Building</strong> Materials
<strong>Building</strong> MaterialsChapter 23 - WoodChapter 23-Conventional Light Framed Wood Construction –- system of construction where the primary construction is made up ofrepetitive wood framing membersWood DimensionsNominal vs. Actualthe dimensions called for in the Code refer to nominaldimensions, actual dimensions of the material are slightlysmaller than the nominal dimensions. Factors are included incalculations to account for this variance in sizing.Minimum Wood St<strong>and</strong>ardsCode specifies the min. quality of wood to be used for lumber,sheathing, siding <strong>and</strong> other wood based products.Lumber is stamped to indicate that it has been reviewed <strong>and</strong>graded according to the Department of Commerce, AmericanSoftwood Lumber St<strong>and</strong>ardsGraded for durability as well – decay-resistance, etc.Redwood <strong>and</strong> Cedar
<strong>Building</strong> MaterialsChapter 23 – WoodChapter 23- General Construction RequirementsRoof Sheathing - Table 2304.7 – allowable spans for sheathingFloor Sheathing - Table 2304.7 – allowable spans for sheathingFastening Requirements – Table 2304.9.1.Protection against decay <strong>and</strong> termites –- wood siding to 6” min. above exposed earth - otherwise needs to beprotected- all framing including sheathing min. 8” above exposed earth- required 1 ½” clear air space on sides, top <strong>and</strong> end of girders enteringmasonry or concrete exterior walls- framing less than 18” above exposed earth need to be naturally durable orP.T.- any structural wood members in touch with the ground or embedded inconcrete need to be of naturally durable material or P.T.
<strong>Building</strong> MaterialsChapter 24 – Glass + GlazingChapter 24 - includes glass, light transmitting ceramic <strong>and</strong> light transmitting plasticSome basic requirements for glass- must have a manufacturer's label on each piece of glass designatingthickness <strong>and</strong> type of glass-must be firmly supported to allow for minimal deflectionnot to exceed 1/175 of glass length or ¾” whichever is lessexample: a pane of glass 100” tallx70”wide – (1/175)*100=.57”Tempered glass – heat treated to strengthen glass, also make glass shatter into smallpieces, less sharp <strong>and</strong> dangerous. Glass still falls out of frame.Laminated glass – two panes of glass with a plastic layer between them. Glassfragments contained by the layer of plastic so the glass does not fall out ofit’s frame.Wired glass – wire embedded in glass contain glass if broken.Safety glazing – Code requires the use of safety glazing (tempered, laminated) incertain circumstances - locate in areas subject to human impact during normal use- Doors, sidelights, shower doors, within 18’ of floor, near door swings,guards <strong>and</strong> railings, at stairs <strong>and</strong> l<strong>and</strong>ings
<strong>Building</strong> MaterialsTempered glass
Tempered Glass Locations
Tempered Glass Locations


