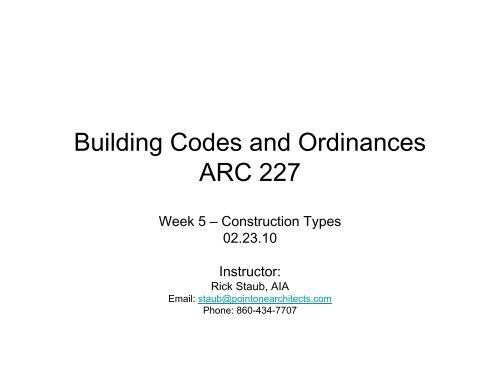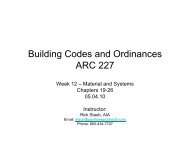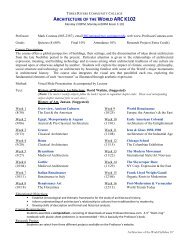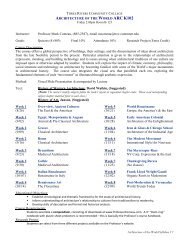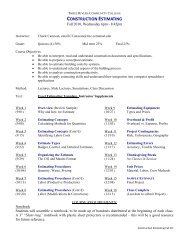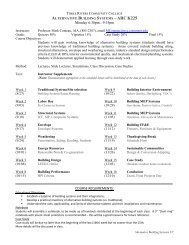Building Codes and Ordinances ARC 227 - Architectural Design ...
Building Codes and Ordinances ARC 227 - Architectural Design ...
Building Codes and Ordinances ARC 227 - Architectural Design ...
You also want an ePaper? Increase the reach of your titles
YUMPU automatically turns print PDFs into web optimized ePapers that Google loves.
<strong>Building</strong> <strong>Codes</strong> <strong>and</strong> <strong>Ordinances</strong><br />
<strong>ARC</strong> <strong>227</strong><br />
Week 5 – Construction Types<br />
02.23.10<br />
Instructor:<br />
Rick Staub, AIA<br />
Email: staub@pointonearchitects.com<br />
Phone: 860-434-7707
General <strong>Building</strong> Heights + Areas<br />
Review<br />
The allowable sizes of buildings, both height <strong>and</strong> area, are a function of two things;<br />
Use Group Classification<br />
<strong>Building</strong> Construction Type – Chapter 6<br />
The more “dangerous” a use group the less height <strong>and</strong> area allowed<br />
The “better” the construction type the more area <strong>and</strong> height are allowable<br />
You can increase either (or both) the area <strong>and</strong> height by providing sprinklers <strong>and</strong>/or open space<br />
surrounding the building<br />
Area Increases<br />
Public Way / Open Space increase<br />
Sprinkler Increase<br />
Height increase<br />
Sprinkler Increase -
Table 503<br />
• Allowable building height <strong>and</strong> area are determined by the intersection of the Occupancy<br />
group <strong>and</strong> the Construction type<br />
• As occupancy is usually determined before heights <strong>and</strong> areas, the table will typically be read<br />
by reading down the list of Occupancy groups until you find the corresponding group.<br />
• Then reading across the table gives you the allowable heights <strong>and</strong> areas for the different<br />
construction type.<br />
• Construction Types<br />
– Type I – <strong>Building</strong> elements are non-combustible<br />
– Type II – <strong>Building</strong> elements are non-combustible<br />
– Type III – mix of non-combustible elements(exterior walls) <strong>and</strong> combustible elements<br />
(interior)<br />
– Type IV – Heavy timber construction<br />
– Type V – Any material allowed, typically conventional light wood framed<br />
Note that the distinction between A <strong>and</strong> B categories of construction types is the associated<br />
level of fire resistance. A categories have more fire resistance than B categories<br />
A is protected construction<br />
B is unprotected construction<br />
Therefore type A <strong>Building</strong>s of any construction type have higher allowable heights <strong>and</strong><br />
areas than type B buildings<br />
The higher the level of of fire <strong>and</strong> life safety, the larger the <strong>and</strong> higher a building can be
Unlimited Area <strong>Building</strong>s<br />
Section 507<br />
This section allows buildings of other than Type I construction to be unlimited area when certain<br />
conditions are met. These exceptions overlay Table 503<br />
507.1 –Groups F-2 <strong>and</strong> S-2 – One-story, non-sprinklered buildings may be unlimited in area when the<br />
building is surrounded <strong>and</strong> adjoined by public ways or open space of not less than 60’.<br />
507.2 - Groups B, F,M, or S – One-story, sprinklered buildings, may be unlimited in area when the<br />
building is surrounded <strong>and</strong> adjoined by public ways or open space of not less than 60’.<br />
Group A-4 - One-Story, sprinklered buildings, construction type other than V, may be<br />
unlimited in area when the building is surrounded <strong>and</strong> adjoined by public ways or open space of not<br />
less than 60’. May not even need to be sprinklered in certain uses where exits doors directly to the<br />
outside are provide or the building is equipped with a fire alarm system with manual fire alarm boxes.<br />
507.3 – Groups B, F, M or S – Two-story, sprinklered buildings, may be unlimited in area when the<br />
building is surrounded <strong>and</strong> adjoined by public ways or open space of not less than 60’.<br />
507.4 Reduced open space – the required 60’ open space may be reduced to not less than 40’ when<br />
the following conditions are met:<br />
1. For not more than 75% of the perimeter of the building.<br />
2. The exterior wall facing the reduced space has fire rating of at least 3-Hours<br />
3. opening in that wall be protected with fire-resistive ratings of 3-hours
Special Provisions – Section 508<br />
Section 508<br />
This section is devoted entirely to exceptions to the provisions of Table 503 <strong>and</strong> the other sections in<br />
Chapter 5. These exceptions apply only when all of the conditions in the subsections are met. These<br />
conditions are based on on specific combinations of occupancy groups <strong>and</strong> construction types.<br />
Developed in response to conditions not addressed in previous years – these usually give the<br />
designer greater flexibility in meeting the the requirements of the building program than will Table<br />
3503 alone.<br />
We annotate our code books Table 503 to include these provisions.<br />
508.2 - Group S-2 enclosed parking garage with groups A, B, M or R above<br />
This section may apply with an enclosed parking structure at grade with other uses built<br />
above. Developed in response to apartment buildings using wood frame construction over a type I<br />
concrete garage structure.<br />
Allows the uses above to be considered a separate <strong>and</strong> distinct building for the purpose of<br />
determining area <strong>and</strong> height limitations.<br />
508.3 – Group S-2 enclosed parking garage with S-2 open parking garage above<br />
Same principle as 508.2, allows use above to be considered a separate <strong>and</strong> distinct<br />
building.
Special Provisions – Section 508<br />
508.4 – Parking Beneath Group R<br />
When a enclosed garage is built of type I construction or an open garage of type IV<br />
construction your start counting floors above the garage portion.<br />
508.5 Group R-2 buildings of type III-A construction<br />
height can be increased to six stories <strong>and</strong> 75’<br />
when some other considerations are met<br />
508.6 Group R-2 buildings of type II-A construction<br />
height can be increased to nine stories <strong>and</strong> 100’<br />
when some other considerations are met
Types of Construction-Chapter 5<br />
The IBC classifies all buildings into five broad types or categories of construction based on the fire<br />
resistance capabilities of the members used in their construction.<br />
5 types given Roman Numeral classification – ranging from type I to Type V – most fire resistive to<br />
the least fire resistive<br />
Construction Types<br />
– Type I – <strong>Building</strong> elements are non-combustible<br />
– Type II – <strong>Building</strong> elements are non-combustible<br />
– Type III – mix of non-combustible elements(exterior walls) <strong>and</strong> combustible elements<br />
(interior)<br />
– Type IV – Heavy timber construction<br />
– Type V – Any material allowed, typically conventional light wood framed<br />
The five types of construction are subdivided into two additional categories – A <strong>and</strong> B, based<br />
on the inherent fire-resistance or combustibility of the materials<br />
Remember Table 503 - Height <strong>and</strong> area are predicated on the Occupancy group <strong>and</strong> the type of<br />
construction. Its our job to work with the three variables when making initial code analysis.<br />
The desired occupancy <strong>and</strong> size will determine the type of construction.
Types of Construction<br />
The principle of fire-resistance is base on the desire to limit the spread of fire from:<br />
One building to another<br />
One area to another<br />
One floor to another.<br />
The idea is to divide a building into distinct zones with barriers to retard the propagation <strong>and</strong> spread<br />
of fire – Compartmentalization.<br />
The five types of construction determine the “Passive” fire-resistance that is inherent in the<br />
buildings structure <strong>and</strong> envelope. Passive fire-resistance refers to the ability of a material or a<br />
group of materials to resist the spread of fire.<br />
Combustible materials can be layered or wrapped in fire retardant coverings to help resist the<br />
spread of fire. The application of passive fire resistive materials may also increase the<br />
performance of non-combustible materials, even steel loses strength when heated<br />
“Active” systems refer to those consisting of fire sprinklers <strong>and</strong> alarms.
Types of Construction
Table 601<br />
Table 601 defines the required fire-resistance of major building elements for each type of<br />
construction.<br />
The fire-resistance of building elements gives occupants time to leave the building in the event<br />
of an emergency <strong>and</strong> allows fire fighters time to fight the fire.<br />
A building may only be classified as a single type of construction.<br />
Even if some building elements satisfy the requirement of another (higher) classification<br />
The building as a whole need only to conform to the lowest type of construction based on<br />
occupancy <strong>and</strong> size.<br />
The building is to be looked as a whole system <strong>and</strong> considered in the aggregate<br />
The local building official will examine the classification assigned by the designer <strong>and</strong> make the final<br />
determination of class.<br />
Categories of building elements are:<br />
Structural Frame –columns <strong>and</strong> beams<br />
Bearing Walls – walls that hold floor, roof, or point loading<br />
Non-bearing walls <strong>and</strong> Partitions – walls that do not hold any structural load (except for<br />
themselves)<br />
Floor Construction – the diaphragm that composes the floor structure<br />
Roof Construction - the diaphragm that composes the roof structure
Table 601
Table 601 -footnotes<br />
Footnote a:<br />
The definitions of what constitute a structural frame are contained in this footnote. Only those<br />
elements framing directly into the columns need meet the protection criteria described<br />
Footnote b:<br />
This footnote recognizes that roof framing at interior bearing walls in Type I construction have a<br />
lighter fire load than does the primary structure for floors<br />
Footnote C:<br />
The three conditions in this footnote refer to special provisions related to fire protection <strong>and</strong><br />
building element protection in roof construction<br />
C.1 permits unprotected roof construction for roofs 20’ or more above the floor below,<br />
except in Group F, H, M <strong>and</strong> S-1 occupancies.<br />
C.2 allows the use of heavy timbers where 1-hour or less fire-resistance rating is<br />
required.<br />
C.3 allows the use of fire-retardant treated wood in Type I <strong>and</strong> II construction if the<br />
building is not over two stories in height.
Table 601 -footnotes<br />
Footnote d:<br />
This footnote alls out trade-off provisions for the use of automatic fire-sprinkler systems to<br />
compensate for the diminution of protection of the building elements of Type II, III, <strong>and</strong> V<br />
construction.<br />
Footnote e:<br />
This footnote refers back to a specific provision for interior nonbearing partitions for type IV<br />
buildings as spelled out in section 6022.4.6<br />
Footnote f:<br />
This footnote advises the designer to compare the requirements of both table 601 <strong>and</strong> 602 to<br />
determine the fire-resistance rating for exterior bearing walls. It is possible that table 602 will<br />
require a higher fire-resistance for an exterior wall than table 601. The most restrictive is<br />
required
Table 602<br />
Table 602 specifies the fire-resistance rating requirements of exterior walls based on fire-separation<br />
distance as well as type of construction <strong>and</strong> occupancy groups.<br />
It is important to compare ratings required in Table 601 <strong>and</strong> table 602<br />
Fire separation distance –defined in section 702<br />
“The distance measured from the building face to the closest interior lot line, to the<br />
centerline of a street, alley or public way, or to an imaginary line between two buildings on the<br />
lot. The distance shall be measured at right angles to the wall”<br />
The fire-resistive requirements decrease with increasing distance between buildings.<br />
they also decrease in relation to decreasing construction type requirements.<br />
Table 602 also builds in assumptions about the hazard of occupancies relative to fire<br />
separation distances – the principle is that increased distances offset the hazards presented by<br />
various occupancies.<br />
The amount of openings allowed in exterior walls is governed in section 7 under Table 704.8
Table 602
Type I <strong>and</strong> II Construction<br />
The building elements of Type I <strong>and</strong> II construction are of non-combustible materials.<br />
The definition of non-combustible is found in section 703.4 – it requires that to be considered<br />
non-combustible it needs to meet criteria of ASTM E 136 – American Society for Testing <strong>and</strong><br />
Materials.<br />
Type I-A Construction<br />
provides the highest level of fire-resistance rated construction<br />
requires passive protection for all elements of the structure<br />
Type I-B Construction<br />
similar to type I-A but permits a 1-hour reduction in fire resistance rating for the structural<br />
frame, bearing walls <strong>and</strong> floor construction <strong>and</strong> a ½ hour reduction for roof construction.<br />
Type II-A Construction<br />
allows active or passive protection of all elements of the structure<br />
Type II-B<br />
allows unprotected noncombustible building elements
Type I <strong>and</strong> II Construction<br />
Combustible materials in types I <strong>and</strong> II construction<br />
the key to the use of combustible materials in a noncombustible construction type is<br />
underst<strong>and</strong>ing that these uses are ancillary to the primary structure of the building. The<br />
premise allowing the use of these combustible materials is that they will be of limited quantity<br />
<strong>and</strong> used under defined conditions where they will not contribute in any large measure to<br />
compromising the desired level of fire-resistance in the structure.<br />
So, although types I <strong>and</strong> II call for noncombustible materials there are a number of exceptions<br />
when all the requirements are taken together.<br />
Section 603 contains a list of notes specifying which combustible materials can be used<br />
Review section 603
Type I <strong>and</strong> II Construction
Type I <strong>and</strong> II Construction
Type III Construction<br />
Type III buildings are a mix of non-combustible <strong>and</strong> combustible elements, having noncombustible<br />
exterior walls <strong>and</strong> combustible interior construction.<br />
these buildings are designed to prevent a fire from spreading from building to building.<br />
The construction materials on the exterior of a type III building are required to be of<br />
noncombustible materials.<br />
Fire-retardant treated wood is allowable when the requirement is 2-hours or less
Type III Construction
Type III Construction
Type IV Construction<br />
Type IV Construction<br />
Came about to address “mill” buildings, or “mill”construction.<br />
Heavy Timbers <strong>and</strong> GluLam<br />
These buildings utilize heavy timber structural members <strong>and</strong> heavy wood floor decking inside<br />
Exterior walls of noncombustible construction.<br />
Criteria for “Heavy timber” Construction are based on past performance of historical construction<br />
Type III buildings generally burn slowly under fire conditions. The Heavy Timber members begin to<br />
flame <strong>and</strong> char at 400 degrees. As the charring continues it retards further deterioration of the<br />
wood members by insulating the interior of the wood members.<br />
No concealed spaces in the building elements are allowed<br />
Lumber sizes are called out as nominal sizes, actual sizes are a bit smaller.<br />
Floor Framing requires a minimum nominal 3” thick, <strong>and</strong> the floors are required to be held<br />
away from the exterior wall
Type IV Construction
Type V Construction<br />
Type V Construction<br />
The least restrictive construction type.<br />
It allows the use of any materials permitted by the code.<br />
Conventional light frame wood construction is the most common.<br />
Type V-A construction is protected construction <strong>and</strong> all major building elements must therefore<br />
have a 1-hour fire-resistance rating<br />
Type V-B construction is unprotected <strong>and</strong> required no fire resistance ratings except where section<br />
601.2 <strong>and</strong> table 602 require exterior wall protection.
Type V Construction
Type V Construction


