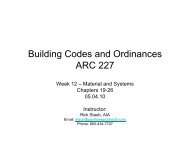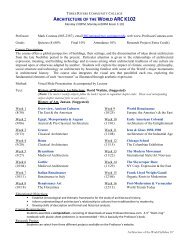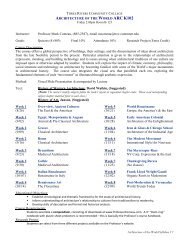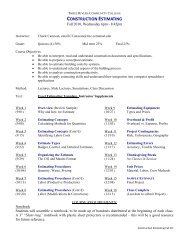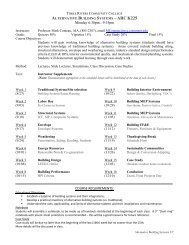Building Codes and Ordinances ARC 227 - Architectural Design ...
Building Codes and Ordinances ARC 227 - Architectural Design ...
Building Codes and Ordinances ARC 227 - Architectural Design ...
You also want an ePaper? Increase the reach of your titles
YUMPU automatically turns print PDFs into web optimized ePapers that Google loves.
Table 601 -footnotes<br />
Footnote a:<br />
The definitions of what constitute a structural frame are contained in this footnote. Only those<br />
elements framing directly into the columns need meet the protection criteria described<br />
Footnote b:<br />
This footnote recognizes that roof framing at interior bearing walls in Type I construction have a<br />
lighter fire load than does the primary structure for floors<br />
Footnote C:<br />
The three conditions in this footnote refer to special provisions related to fire protection <strong>and</strong><br />
building element protection in roof construction<br />
C.1 permits unprotected roof construction for roofs 20’ or more above the floor below,<br />
except in Group F, H, M <strong>and</strong> S-1 occupancies.<br />
C.2 allows the use of heavy timbers where 1-hour or less fire-resistance rating is<br />
required.<br />
C.3 allows the use of fire-retardant treated wood in Type I <strong>and</strong> II construction if the<br />
building is not over two stories in height.



