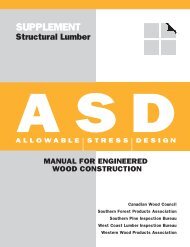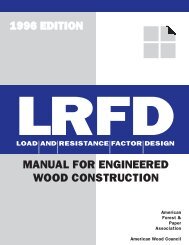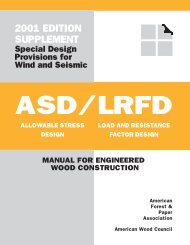2012 ASD/LRFD Manual for Engineered Wood Construction
2012 ASD/LRFD Manual for Engineered Wood Construction
2012 ASD/LRFD Manual for Engineered Wood Construction
You also want an ePaper? Increase the reach of your titles
YUMPU automatically turns print PDFs into web optimized ePapers that Google loves.
34 M7: PREFABRICATED WOOD I-JOISTSFloor Per<strong>for</strong>manceDesigning a floor system to meet the minimum requirementsof a building code may not always provideacceptable per<strong>for</strong>mance to the end user. Although minimumcriteria help assure a floor system can safely supportthe imposed loads, the system ultimately must per<strong>for</strong>m tothe satisfaction of the end user. Since expectancy levelsmay vary from one person to another, designing a floorsystem becomes a subjective issue requiring judgment asto the sensitivity of the intended occupant.Joist deflection is often used as the primary means<strong>for</strong> designing floor per<strong>for</strong>mance. Although deflection is afactor, there are other equally important variables that caninfluence the per<strong>for</strong>mance of a floor system. A glue-nailedfloor system will generally have better deflection per<strong>for</strong>mancethan a nailed only system. Selection of the deckingmaterial is also an important consideration. Deflection ofthe sheathing material between joists can be reduced byplacing the joists at a closer on center spacing or increasingthe sheathing thickness.Proper installation and job site storage are importantconsiderations. All building materials, including woodI-joists, need to be kept dry and protected from exposureto the elements. Proper installation includes correct spacingof sheathing joints, care in fastening of the joists andsheathing, and providing adequate and level supports. Allof these considerations are essential <strong>for</strong> proper systemper<strong>for</strong>mance.Vibration may be a design consideration <strong>for</strong> floorsystems that are stiff and where very little dead load (i.e.,partition walls, ceilings, furniture, etc.) exists. Vibrationcan generally be damped with a ceiling system directlyattached to the bottom flange of the wood I-joists. Effectivebridging or continuous bottom flange nailers (i.e., 2x4nailed flat-wise and perpendicular to the joist and tied offto the end walls) can also help minimize the potential <strong>for</strong>vibration in the absence of a direct applied ceiling. Limitingthe span/depth ratio of the I-joist may also improvefloor per<strong>for</strong>mance.Joist BearingBearing design <strong>for</strong> wood I-joists requires more thanconsideration of perpendicular to grain bearing values.Minimum required bearing lengths take into account anumber of considerations. These include: cross grainbending and tensile <strong>for</strong>ces in the flanges, web stiffenerconnection to the joist web, adhesive joint locations andstrength, and perpendicular to grain bearing stresses. Themodel building code evaluation reports provide a source<strong>for</strong> bearing design in<strong>for</strong>mation, usually in the <strong>for</strong>m ofminimum required bearing lengths.Usually, published bearing lengths are based on themaximum allowable shear capacity of the particularproduct and depth or allowable reactions are related tospecific bearing lengths. Bearing lengths <strong>for</strong> wood I-joistsare most often based on empirical test results rather than acalculated approach. Each specific manufacturer should beconsulted <strong>for</strong> in<strong>for</strong>mation when deviations from publishedcriteria are desired.To better understand the variables involved in a woodI-joist bearing, it’s convenient to visualize the member asa composition of pieces, each serving a specific task. Fora typical simple span joist, the top flange is a compressionmember, the bottom flange is a tension member, and theweb resists the vertical shear <strong>for</strong>ces. Using this concept,shear <strong>for</strong>ces accumulate in the web member at the bearinglocations and must be transferred through the flanges tothe support structure. This transfer involves two criticalinterfaces: between the flange and support member andbetween the web and flange materials.Starting with the support member, flange to supportbearing involves perpendicular to grain stresses. The lowestdesign value <strong>for</strong> either the support member or flangematerial is usually used to develop the minimum requiredbearing area.The second interface to be checked is between thelower joist flange and the bottom edge of the joist web,assuming a bottom flange bearing condition. This connection,usually a routed groove in the flange and a matchingshaped profile on the web, is a glued joint secured witha waterproof structural adhesive. The contact surfacesinclude the sides and bottom of the routed flange.In most cases, the adhesive line stresses at this jointcontrol the bearing length design. The effective bearinglength of the web into the flange is approximately thelength of flange bearing onto the support plus an incrementallength related to the thickness and stiffness of theflange material.Since most wood I-joists have web shear capacityin excess of the flange to web joint strength, connectionrein<strong>for</strong>cement is sometimes utilized. The most commonmethod of rein<strong>for</strong>cement is the addition of web stiffeners(also commonly referred to as bearing blocks). Webstiffeners are vertically oriented wood blocks positionedon both sides of the web. Web stiffeners should be cut sothat a gap of at least 1/8" is between the stiffener and theflange to avoid a <strong>for</strong>ce fit. Stiffeners are positioned tightto the bottom flange at bearing locations and snug to thebottom of the top flange beneath heavy point loads withina span. Figure M7.4-3 provides an illustration of a typicalend bearing assembly.AMERICAN WOOD COUNCIL
















