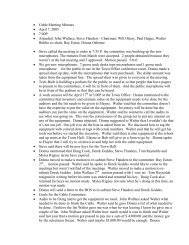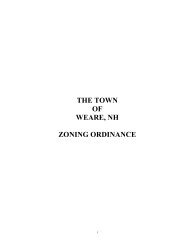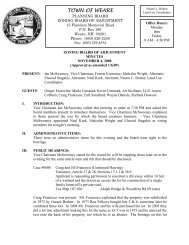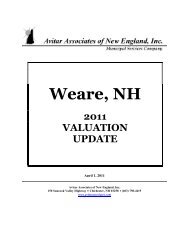Town of Weare
Town of Weare
Town of Weare
You also want an ePaper? Increase the reach of your titles
YUMPU automatically turns print PDFs into web optimized ePapers that Google loves.
<strong>Town</strong> <strong>of</strong> <strong>Weare</strong><br />
ZONING BOARD OF ADJUSTMENT<br />
15 Flanders Memorial Road<br />
PO Box 190<br />
<strong>Weare</strong>, NH 03281<br />
Phone: 603.529.2250<br />
Fax: 603.529.7527<br />
ZONING BOARD OF ADJUSTMENT<br />
MINUTES<br />
Tuesday May 3, 2011<br />
**FINAL COPY**<br />
PRESENT: Jack Dearborn, Chairman; Forrest Esenwine, Member; June Purington, Member; Malcolm<br />
Wright, Member; Stu Richmond; Chip Meany, Code Enforcement Officer; Sheila Savaria,<br />
Recording Secretary<br />
GUESTS: Ginger Esenwine, Ann Andrus, Tim Drew, Craig Knowles, Lee Marcr<strong>of</strong>t, Mary Graves, Daniel<br />
Muller, Charles Cleary, Jan Snyder, Jim Blouin, Kim Blouin, Brett Merrill, Gerald Haynes,<br />
Patrick Breur, Susan Breur, Amy Allan, Dave Allan, Frank Campana, Heleen Kurk, Sherry<br />
Burdick<br />
I. INTRODUCTION:<br />
Chairman Jack Dearborn called this meeting to order at 7:35 PM and introduced Stu Richmond as a<br />
new member <strong>of</strong> the Board. Mr. Dearborn explained how the Board conducts business, then recused<br />
himself as Chairman for the first case, and appointed Forrest Esenwine as acting Chairman. Mr.<br />
Esenwine asked the members present to introduce themselves.<br />
II. PUBLIC HEARINGS:<br />
Case #0211 21 B&B Lane LLC<br />
Motion for Rehearing the March 1, 2011 decision<br />
on the Graves’ Administrative Appeal.<br />
Mr. Esenwine explained that a rehearing had been granted for the property at B&B Lane regarding the<br />
1 st decision made by the Planning Board dealing with the interpretation <strong>of</strong> specifications laid out by the<br />
ZBA. That decision made by the Planning Board was appealed to the ZBA, who felt it was not<br />
acceptable, and in order to correct that, a rehearing was granted.<br />
Malcolm Wright voiced his concern that abutters were not notified that this was a rehearing, because it<br />
was mistakenly posted as a motion for rehearing. Chip Meany confirmed that the notice sent to abutters<br />
was for a motion for rehearing and not the rehearing itself as granted at the last meeting. Vice<br />
Chairman Esenwine feels the rehearing should be heard at this meeting since it was already granted at<br />
the last meeting.<br />
Malcolm Wright moved to accept the application as a motion for rehearing; June Purington seconded,<br />
Forrest Esenwine, June Purington, and Neal Kurk voted in favor. Stu Richmond and Malcolm Wright<br />
abstained. This vote was invalid because Neal Kurk was asked to recuse himself, so his vote did not<br />
count and there are three votes needed to pass the motion. A new vote was taken.<br />
Malcolm Wright moved to accept the application as a motion for rehearing; June Purington seconded.<br />
June Purington and Forrest Esenwine voted in favor, Malcolm Wright and Stu Richmond abstained.<br />
Since there were not 3 votes in favor <strong>of</strong> the motion, the rehearing will not be heard until next meeting.<br />
Atty. Mueller and Atty. Cleary feels that the Board has already accepted the application at a previous<br />
meeting, so there is no need for another acceptance for rehearing at this meeting. Both Attorneys wish
<strong>Weare</strong> Zoning Board<br />
May 3, 2011 Minutes<br />
Page 2 *Final Copy*<br />
to have the rehearing heard at this meeting. Vice Chairman Esenwine explained that their case was<br />
mistakenly posted as a motion for rehearing instead <strong>of</strong> the actual rehearing, so proper notification<br />
was not given. He assured everyone involved that this would be reposted properly for next months<br />
meeting.<br />
Malcolm Wright moved to have case #0211 continued until next month’s meeting as a rehearing and<br />
reposted properly; Forrest Esenwine seconded, all voted in favor. Case #0211 will be reposted to be<br />
heard next month.<br />
Jack Dearborn and Neal Kurk stepped back in as members <strong>of</strong> the Board.<br />
Case #0311 Cobb Hill Construction, Inc. Special Exception, Construction in the<br />
Mt. Dearborn Road Historic Overlay for<br />
Terry M. Knowles<br />
257 Mt. Dearborn Road<br />
Tax Map 408-63<br />
R/A Zone<br />
Neal Kurk recused himself from this case because he is an abutter to the property.<br />
The purpose <strong>of</strong> this Special Exception is to build a 2 story addition on the current dwelling, and a newly<br />
designed ro<strong>of</strong> to be placed on an existing one car garage. Cobb Hill Construction was given permission<br />
to speak on the Knowles behalf.<br />
Forrest Esenwine moved to accept the application for case #0311 as complete; Malcolm Wright<br />
seconded. Jack Dearborn appointed Stu Richmond to sit in as the 5 th voting member on this case. All<br />
members voted in favor <strong>of</strong> the motion.<br />
Ann Andrus, the design developer for Cobb Hill Construction read the 7 points listed on the application<br />
for Special Exception:<br />
1. The specific site is an appropriate location for such a use or uses in terms <strong>of</strong> overall community<br />
development because: The Mt. Dearborn Road Historic area overlay district is located within the rural<br />
agricultural district and is designed to preserve a scenic, historic, and open-space character <strong>of</strong> the<br />
designated zone. There is a single family dwelling unit, Circa 1945, and an attached 1 car garage existing<br />
on the lot. The proposed addition to the existing dwelling unit, and the replacement <strong>of</strong> the existing one<br />
car garage will conform in style, appearance, and materials to the character and period <strong>of</strong> the existing<br />
dwelling unit and the one car garage existing on the lot. The proposed addition will improve the overall<br />
appearance <strong>of</strong> the rear view <strong>of</strong> the dwelling by removing an open wood shed structure, and replacing it<br />
with a pr<strong>of</strong>essionally designed 2-story addition. The dwelling unit will remain a single family dwelling.<br />
The Mt. Dearborn Road Historic area overly district permits the construction <strong>of</strong> single family dwellings<br />
and accessory uses, and the use requested is therefore appropriate to the zone.<br />
2. The proposed use will not adversely affect the neighborhood and shall produce no significant<br />
reduction <strong>of</strong> real estate values in the neighboring area: The proposed use is permitted within this zone;<br />
will increase the overall attractiveness <strong>of</strong> the existing dwelling unit; will not adversely affect the<br />
neighborhood, and will produce no significant reduction <strong>of</strong> real estate values in the neighboring area.<br />
3. The proposed use will not be a nuisance or serious hazard to vehicular traffic or pedestrians: There<br />
will be no increase in traffic, nor the creation <strong>of</strong> a hazardous situation resulting from the proposed use.<br />
The property currently contains a single family dwelling and a one car garage. After construction is<br />
completed, the use <strong>of</strong> the property will not change, it will continue to be a single family dwelling with an<br />
attached one car garage.<br />
4. The proposed use will not cause an undue burden on the <strong>Town</strong> through the provision <strong>of</strong> basic <strong>Town</strong><br />
services: The use <strong>of</strong> the property will not change, and will not require the use <strong>of</strong> additional <strong>Town</strong>
<strong>Weare</strong> Zoning Board<br />
May 3, 2011 Minutes<br />
Page 3 *Final Copy*<br />
services.<br />
5. Adequate <strong>of</strong>f-street parking be provided if determined necessary by the Zoning Board <strong>of</strong> Adjustment:<br />
The subject property contains a one car garage and a semi-circular driveway, which provides adequate<br />
<strong>of</strong>f-street parking for the applicant’s 2 vehicles. The existing <strong>of</strong>f-street parking will not be altered by the<br />
proposed construction.<br />
6. A buffer may be required to screen neighboring uses from the proposed use. Buffers may be fence<br />
screens, dense planting <strong>of</strong> suitable trees and shrubbery, or naturally occurring shrubs and trees: The<br />
applicant, Terry Knowles, owns either individually, or in her capacity as a trustee, the abutting property<br />
to the north, east, and south <strong>of</strong> the subject property, and will not require the creation <strong>of</strong> a buffer. The<br />
dwelling house occupied to the west by Heleen and Neal Kurk is not visible either by the existing<br />
dwelling nor the proposed addition.<br />
7. No response.<br />
There were no questions from the Board. There were no disapproving abutters.<br />
Approving Abutters:<br />
Heleen Kurk: Ms. Kurk fully approves <strong>of</strong> the plan as stated, and appreciates the degree <strong>of</strong> detail and<br />
pr<strong>of</strong>essionalism in following the procedure for the historic overlay.<br />
Neal Kurk: Mr. Kurk said this addition to the house is in full conformance with the zoning article that<br />
requires a special exception. The applicants materials show that the ro<strong>of</strong> will be <strong>of</strong> the same metal<br />
structure, the siding will be <strong>of</strong> the same wood structure, the windows in their location, and the size <strong>of</strong><br />
the panes match up with existing windows. Mr. Kurk goes on to say it is clear that the applicant meets<br />
all the requirements <strong>of</strong> the ordinance and their application should be approved.<br />
Chairman Dearborn closed the hearing at 8:15pm.<br />
June Purington moved to grant the Special Exception in case #0311 and noted that all 7 points have<br />
been met; Stu Richmond seconded, all voted in favor.<br />
Case #0411 Cheryl A. Wright Special Exception, Construction in the<br />
Clinton Grove Historical District Overlay<br />
281 Hodgdon Road<br />
Tax Map 407-68<br />
R/A Zone<br />
Chairman Dearborn read part <strong>of</strong> the application that said the proposed use or existing use is affected<br />
because there is no bathroom, or bedroom due to demolition <strong>of</strong> existing ‘L’ caused by water penetration<br />
and rot. The proposed use requires an appeal to the ZBA because rot and mold had to be removed in<br />
order to rebuild up to code. Square feet have been added and the foundation needs to be poured.<br />
Chip Meany explained that when the scale <strong>of</strong> this project was brought to his attention, he<br />
immediately issued a cease and desist order.<br />
Chairman Dearborn appointed Stu Richmond as a voting member for this case.<br />
Forrest Esenwine moved to accept the application for case #0411; Stu Richmond seconded. Discussion:<br />
Mr. Esenwine says there are many problems with the application including it being hard to follow, the<br />
drawings not conforming to ZBA rules, a name discrepancy on the deed, and the 7 points on the<br />
application are not properly addressed. Neal Kurk states that there is very significant information<br />
missing that is needed for the Board to make a decision. All members voted in opposition to accepting<br />
the application as complete.<br />
Mr. Dearborn explained to the applicant that they need to articulate their position on the 7 points on
<strong>Weare</strong> Zoning Board<br />
May 3, 2011 Minutes<br />
Page 4 *Final Copy*<br />
the application and suggests at least one sentence for each point. Also, the applicant should show the<br />
location <strong>of</strong> the house, the proper scale, location <strong>of</strong> wells, distance from the setbacks, etc. Mr. Dearborn<br />
suggests the applicants meet with Mr. Meany to ensure they are reasonably compliant. Mr. Meany<br />
asked the Board for guidance in this emergency situation and if he can allow the applicants to put a<br />
bathroom in the building. Mr. Dearborn responded that it was up to Mr. Meany; it was not the<br />
Board’s issue.<br />
III. OTHER BUSINESS:<br />
Minutes: Forrest Esenwine moved to accept the second draft <strong>of</strong> the April 5, 2011 minutes as distributed;<br />
Malcolm Wright seconded, 4 members voted in favor, Stu Richmond abstained.<br />
Chip Meany presented a request from Carl Landon for a one year extension on a variance concerning<br />
Article 17.17.1 for lots 103:018, 103:033 & 103:035, Russell Drive.<br />
Forrest Esenwine moved that the variance for tax map 103, lots 18, 33 & 35, on Russell Drive be<br />
extended for one year; Malcolm Wright seconded, all voted in favor.<br />
IV. ADJOURNMENT: As there was no other business to come before the board, Forrest Esenwine moved<br />
to adjourn at 8:45 pm; June Purington seconded, all voted in favor.<br />
Respectfully Submitted,<br />
Sheila Savaria<br />
Recording Secretary







