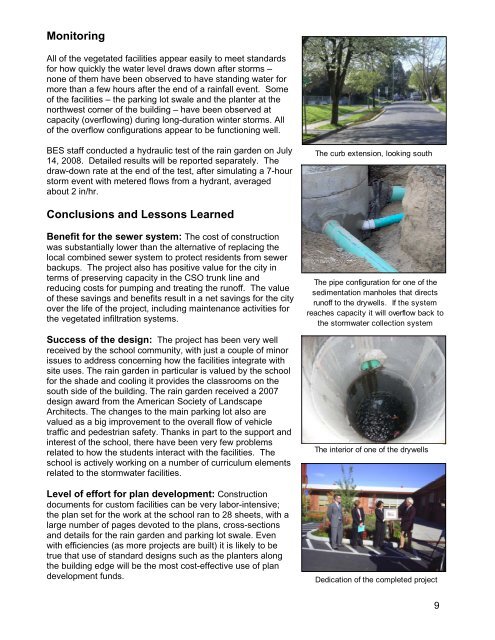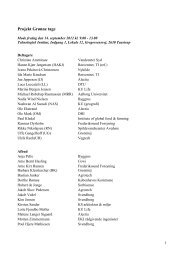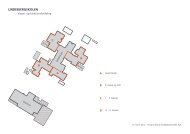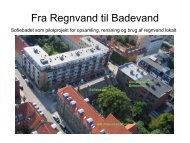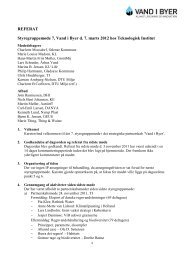Environmental Services Design Report - Vand i Byer
Environmental Services Design Report - Vand i Byer
Environmental Services Design Report - Vand i Byer
You also want an ePaper? Increase the reach of your titles
YUMPU automatically turns print PDFs into web optimized ePapers that Google loves.
MonitoringAll of the vegetated facilities appear easily to meet standardsfor how quickly the water level draws down after storms –none of them have been observed to have standing water formore than a few hours after the end of a rainfall event. Someof the facilities – the parking lot swale and the planter at thenorthwest corner of the building – have been observed atcapacity (overflowing) during long-duration winter storms. Allof the overflow configurations appear to be functioning well.BES staff conducted a hydraulic test of the rain garden on July14, 2008. Detailed results will be reported separately. Thedraw-down rate at the end of the test, after simulating a 7-hourstorm event with metered flows from a hydrant, averagedabout 2 in/hr.The curb extension, looking southConclusions and Lessons LearnedBenefit for the sewer system: The cost of constructionwas substantially lower than the alternative of replacing thelocal combined sewer system to protect residents from sewerbackups. The project also has positive value for the city interms of preserving capacity in the CSO trunk line andreducing costs for pumping and treating the runoff. The valueof these savings and benefits result in a net savings for the cityover the life of the project, including maintenance activities forthe vegetated infiltration systems.Success of the design: The project has been very wellreceived by the school community, with just a couple of minorissues to address concerning how the facilities integrate withsite uses. The rain garden in particular is valued by the schoolfor the shade and cooling it provides the classrooms on thesouth side of the building. The rain garden received a 2007design award from the American Society of LandscapeArchitects. The changes to the main parking lot also arevalued as a big improvement to the overall flow of vehicletraffic and pedestrian safety. Thanks in part to the support andinterest of the school, there have been very few problemsrelated to how the students interact with the facilities. Theschool is actively working on a number of curriculum elementsrelated to the stormwater facilities.Level of effort for plan development: Constructiondocuments for custom facilities can be very labor-intensive;the plan set for the work at the school ran to 28 sheets, with alarge number of pages devoted to the plans, cross-sectionsand details for the rain garden and parking lot swale. Evenwith efficiencies (as more projects are built) it is likely to betrue that use of standard designs such as the planters alongthe building edge will be the most cost-effective use of plandevelopment funds.The pipe configuration for one of thesedimentation manholes that directsrunoff to the drywells. If the systemreaches capacity it will overflow back tothe stormwater collection systemThe interior of one of the drywellsDedication of the completed project9


