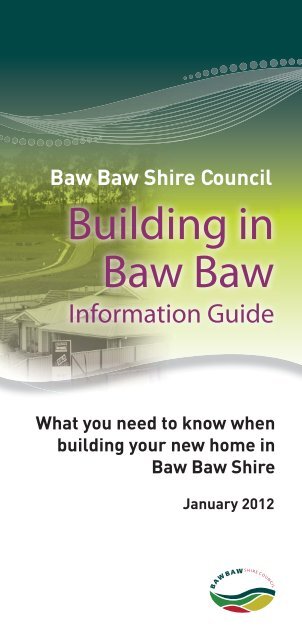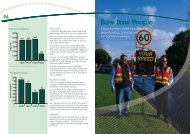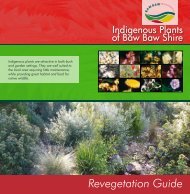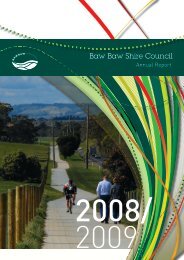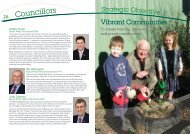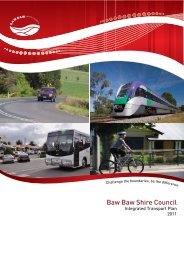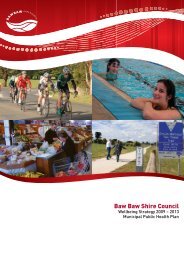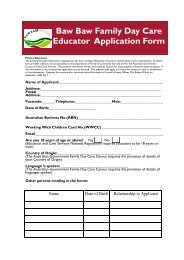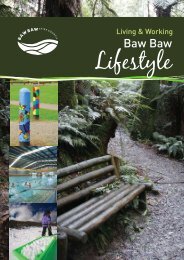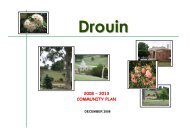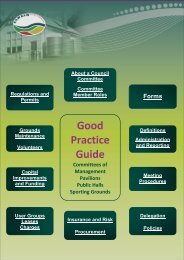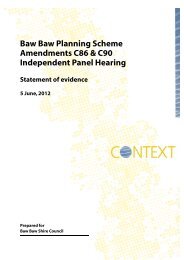Building In Baw Baw Guide Jan 2012 - Baw Baw Shire Council
Building In Baw Baw Guide Jan 2012 - Baw Baw Shire Council
Building In Baw Baw Guide Jan 2012 - Baw Baw Shire Council
You also want an ePaper? Increase the reach of your titles
YUMPU automatically turns print PDFs into web optimized ePapers that Google loves.
<strong>Baw</strong> <strong>Baw</strong> <strong>Shire</strong> <strong>Council</strong><strong>Building</strong> in<strong>Baw</strong> <strong>Baw</strong><strong>In</strong>formation <strong>Guide</strong>What you need to know whenbuilding your new home in<strong>Baw</strong> <strong>Baw</strong> <strong>Shire</strong><strong>Jan</strong>uary <strong>2012</strong>
<strong>In</strong>troduction<strong>Baw</strong> <strong>Baw</strong> <strong>Shire</strong> is a picturesque placewith a wonderful rural character, senseof spaciousness and a high qualityenvironment. These features make<strong>Baw</strong> <strong>Baw</strong> a desirable place to live andwork and are the reason why manypeople choose to move to the area.This <strong>Building</strong> <strong>Guide</strong> has been preparedby <strong>Baw</strong> <strong>Baw</strong> <strong>Shire</strong> to provide importantinformation for those consideringbuilding a new home in <strong>Baw</strong> <strong>Baw</strong>.Whether selecting an ‘off the plan’house design or engaging an architector building designer, there are a fewimportant things to consider that willhelp to protect the special character of<strong>Baw</strong> <strong>Baw</strong> and ensure you are comfortableand happy living in your new home.This information booklet is a guide to buildingin <strong>Baw</strong> <strong>Baw</strong> <strong>Shire</strong>. It does not containinformation on how to obtain a building or aplanning permit, but instead outlines designand construction issues for you to considerso that you can successfully complete yourbuilding project.Most issues discussed in this booklet arerelevant in the design and planning stage ofa building project and there are also somesections that provide general informationabout building and living in <strong>Baw</strong> <strong>Baw</strong>.We urge you to take fifteen minutes to browsethe contents, which include topics such as:sloping land, flooding, drainage, bushfires,development contributions and rubbishcollection.This booklet is only a short commentaryand many people know they will need abuilding permit and in many cases a planningpermit. There is a lot of helpful informationavailable on these subjects. The Victorian<strong>Building</strong> Commission and the Departmentof Planning and Community Development(DPCD) websites, as listed below, contain lotsof useful information:Victorian <strong>Building</strong> Commission:http://www.buildingcommission.com.auDepartment Planning andCommunity Development (DPCD):http://www.dpcd.vic.gov.au/planning
1 Sloping LandHills and slopes are a common feature ofland in <strong>Baw</strong> <strong>Baw</strong> and can present challengeswhen designing and building a new home oraltering an existing home.This section of the <strong>Guide</strong> is particularlyrelevant to land in Warragul, Drouin andNeerim South where steep slopes exist.Before deciding on a house design foryour property, a good starting point is tounderstand the sloping nature of your site,ie. what depth is the fall across the site, andwhich way does it fall?Some things to consider when buildinga new house on a sloping lot:Does the design of the house suitthe slope of the block. Would asplit-level house be better suited toyour site than a single-level house?Will the design and grade of yourdriveway allow you to drive in andout of your garage with ease?Have you allowed space for arelatively flat and useable area ofprivate open space in your backyard?Can you get access from the frontyard to the backyard along the sideof your house?Have you thought about waysto minimise soil erosion? ie.landscaping of soil batters orretaining walls.How will your house be positionedin relation to nearby houses? ie.will you still be able to achievegood solar access to the northernwindows of your house andbackyard?2 FloodingThe design and construction of your newhome should be protected from flooddamage.This is particularly relevant to land inLongwarry, Yarragon flats, Trafalgar flats andother low lying areas in the <strong>Shire</strong>.When constructing a house on flood-proneland there are ways of minimising the risks.One way of identifying if your property issubject to flooding or inundation is to referto the planning scheme maps, which can beviewed at:Planning Maps Online:http://services.land.vic.gov.au/maps/pmo.jspOn this website you can look up your propertyaddress, then select the ‘zones + overlays’tab to see which planning zones and overlaysapply to your property.If you do require a planning permit to build ina flood affected area, you will be required tomeet special siting and building requirementsto ensure you and your home are protectedfrom flood damage and that flood passageand storage are not restricted by your home.
Some of the matters that will beconsidered with planning permitapplications in flood affected areas are:Height of finished floor level (FFL) inrelation to flood level. FFL usuallyneeds to be at least 300mm abovethe 1:100 year flood level.Driveway pavement heights need toensure property access is protected.Peripheral work that may impact onthe movement of flood waters.Further <strong>In</strong>formationTo find out if your land is affected by aflood overlay or zone and whether yourequire a planning permit for buildingsor works on your property please contact<strong>Council</strong>’s Statutory Planning department onTel: 5624 2411.For your assistance in obtaining flood levelsyou can contact the catchment authority inyour area. Two catchment authorities existin <strong>Baw</strong> <strong>Baw</strong> <strong>Shire</strong>. Figure 1 provides a mapshowing the boundary of the two authorities.Figure 1: <strong>Baw</strong> <strong>Baw</strong> Catchment Areas(Map Base Source: Biodiversity <strong>In</strong>teractive Map DSE(modified by <strong>Baw</strong> <strong>Baw</strong> <strong>Shire</strong>))
3 BushfiresThe design and construction of a newhouse or alterations to existing dwellingsin an area identified as having a bushfirehazard requires specific bushfire protectionmeasures.<strong>In</strong> <strong>Baw</strong> <strong>Baw</strong> <strong>Shire</strong> there are some areas thatare considered to be affected by a significantbushfire hazard. <strong>In</strong> these areas, the riskto life and property from bushfire must bereduced to an acceptable level in order for thedevelopment to proceed.One way of identifying if your property is inan area designated as having a significantbushfire hazard is to refer to the planningscheme maps, which can be viewed at:Planning Maps Online:http://services.land.vic.gov.au/maps/pmo.jspOn this website you can look up yourproperty address, then select the ‘overlays’tab to see which planning overlays apply toyour property. Areas identified as having asignificant bushfire hazard will be affected bya Bushfire Management Overlay or WildfireManagement Overlay, shown on the maps asBMO or WMO.Landowners proposing to build a house onland affected by the BMO will need to obtaina planning permit. The requirements forbuilding a house in a BMO are specified in theplanning scheme so that applicants can seehow their house will be assessed.<strong>In</strong> bushfire prone areas, you will be requiredto meet special building requirements tominimise the risks to an acceptable level.<strong>In</strong> order to determine the buildingrequirements for your new home you willneed to have the Bushfire Attack Level (BAL)assessed for your site. The special buildingrequirements for your home will depend onthe BAL rating.A BAL corresponds to a modelled level ofbushfire exposure considering factors such asembers, flying debris, radiant heat, wind andexposure to flames. As the BAL increases sodoes the level of exposure of the building tobushfire.Some of the matters that will need tobe considered when building in a BMOinclude:Appropriate siting of the building.Ensuring the building isconstructed to a level suitable forthe Bushfire Attack Level (BAL)determined for the site.Providing clear defendable spacesaround buildings.Providing on-site water availabilityfor fire fighting.Providing emergency vehicleaccess.Further <strong>In</strong>formationFor further information on obtaining aplanning permit for a house in a BushfireManagement Overlay area please contact<strong>Council</strong>’s Statutory Planning Department onTel: 5624 2411.<strong>In</strong>formation about BAL ratings and buildingregulations for buildings in bushfire proneareas is available through the CountryFire Authority (CFA) on Tel: 9262 8444 or,the Victorian <strong>Building</strong> Commission onTel: 1300 815 127.
6 Septic systemsAny new or existing dwellings not connectedto a main reticulated sewer system musthave an on-site waste disposal septicsystem.If your property requires an on-site wastedisposal septic system, it is vital to have thesystem designed and approved by <strong>Council</strong>before obtaining the <strong>Building</strong> Permit orcommencing any building works.Some things to consider when installinga septic system on your land:The land area and most suitablelocation for your septic system onyour site could impact on where yourhome can be sited, so it is importantthat you think about it in the earlystages of planning and design.There are various types of wastedisposal systems available, includingseptic tank; mechanical treatmentplants, absorption drains, subsurfaceirrigation systems, etc. Make surewhoever you engage to design thesystem selects one that is approvedby the Environment ProtectionAuthority (EPA) for use in Victoria.Further <strong>In</strong>formationA list of systems approved by the EPA for usein Victoria can be found at:Environment Protection Authorityhttp://www.epa.vic.gov.au/water/wastewater/onsite.aspTo apply for a waste disposal septic systempermit, please contact <strong>Council</strong>’s Public Healthunit on Tel: 5624 2411.7 Environmental considerationsThere are many ways you can help theenvironment and make <strong>Baw</strong> <strong>Baw</strong> a betterplace to live.Some things to consider when designingyour new home:One of the most important decisionsyou can make for any building isits orientation on the site (how itfaces the sun for natural daylight).When a house is sited and designedto maximise solar access intonorth-facing living areas there aremany benefits for the homeowner,including a more comfortable andenergy efficient home.Have a talk to your building designerabout how they can incorporate‘green’ design features, such as roofeaves, passive solar design, solarpanels and rainwater tanks, into yournew home.Have you allowed enough spacearound the building for landscaping?Private gardens can make a bigcontribution to improving theenvironment by providing shade tothe house and backyard in summer,reducing the risk of soil erosion andloss of topsoil during rainfall eventsand providing habitats for nativewildlife, such as birds and butterflies.Further <strong>In</strong>formationTake a look at the <strong>Council</strong>’s website formore information on ways to improve theenvironment at:<strong>Baw</strong> <strong>Baw</strong> <strong>Shire</strong> <strong>Council</strong>www.bawbawshire.vic.gov.au
8 <strong>Building</strong> and road works<strong>In</strong> addition to a building permit and aplanning permit (if required), other permitsmay need to be obtained prior to, or duringthe construction of building works.Prior to commencing any building workson or outside your property there are twoadditional permits you may require. Theseinclude ‘works within road reserves’ and‘asset protection’ permits.Works within road reserves permitThe road reserve includes (but is notlimited to) the road pavement, kerband channel, nature strip, footpath andvehicle crossing.If you, your builder or a contractor wishesto carry out work in this area, a permitmust be obtained. Below are somepermit examples:Road pavement opening, such asinstalling a pipe connecting acrossthe road.Service connection to water,communications or gas supply to aproperty.Footpath or nature strip occupation,such as placement of a skip bin orbuilding materials on the nature strip.Footpath or nature strip opening,such as a cut through the footpath.The removal or installation of adriveway crossing.Asset protectionThe person in charge of building works ona site needs to obtain an asset protectionpermit prior to the commencement ofbuilding works. This is to ensure that theassets within the municipality, includingfootpaths, kerb and channel, nature stripsand stormwater pits, are adequatelymaintained and managed and that publicsafety is maximised during buildingworks.The asset protection permit will besubject to conditions including:Payment of a security deposit.Repair, replacement or reinstatementof any or all <strong>Council</strong>assets or infrastructure damagewithin a specified time.Any works proposed in easementsmust also have the approval of theresponsible authority.Further <strong>In</strong>formationFor further information regarding assetprotection and works within road reservespermits contact <strong>Council</strong>’s Asset Protectiondepartment on Tel: 5624 2411.To apply for a permit and pay the associatedfee, please visit one of the <strong>Council</strong>’s CustomerService Centres at Warragul, Drouin orTrafalgar.
9 Development contributionsWhen people develop land they oftencontribute to the need for new or upgradedinfrastructure. Development contributionsare payments towards infrastructure madeby those proposing a new development.The Developer Contribution Plan (DCP) cameinto effect in the <strong>Baw</strong> <strong>Baw</strong> Planning Schemein 2008 and triggers the requirement fordevelopment contribution levies to be paidfor certain types of development in the <strong>Shire</strong>.All new houses in rural and urban areas arerequired to pay a DCP levy.The DCP ensures that the cost of providingnew infrastructure is shared between thosedeveloping land and the wider community ona fair basis. There are different types of leviesand different charges depending on the typeof development.Types of leviesThere are two types of developer levies –one for development infrastructure andone for community infrastructure.The development infrastructure levycontributes towards the items in theplan related to drainage, open spaceand roads.This levy is paid by commercial orindustrial developers and residentialsubdividers.The community infrastructure levycontributes towards the items in theplan that are related to open space andcommunity facilities.This levy is paid by the property owneror builder directly to the <strong>Council</strong> prior toobtaining a building permit to build a newhome.Further <strong>In</strong>formationProperty owners interested in moreinformation about the DCP can call<strong>Council</strong>’s Statutory Planning Department onTel: 5624 2411. There is also information onDevelopment Contributions on the <strong>Baw</strong> <strong>Baw</strong><strong>Shire</strong> <strong>Council</strong> website at:<strong>Baw</strong> <strong>Baw</strong> <strong>Shire</strong> <strong>Council</strong>www.bawbawshire.vic.gov.au10 Rubbish collectionThe <strong>Council</strong> provides a waste collectionservice to all properties in townships andsome properties in the rural areas.Property owners interested in commencinga new waste collection service can callthe <strong>Council</strong>’s Customer Service Centre onTel: 5624 2411.To apply for rubbish collection and pay thepro-rata garbage charge, visit one of the<strong>Council</strong>’s Customer Service Centres atWarragul, Drouin or Trafalgar.
Checklist for landownersMany potential building problems can beavoided by having a good understanding ofthe site and its surrounds and by designing ahome that responds to the site.The following is a general checklist ofthings to consider when commencing thehome building process:Have you contacted the <strong>Council</strong>’sStatutory Planning Department toascertain whether or not you need aplanning permit?Are there any factors which mayaffect the capacity to develop the site?If so, how will your new home be sitedand designed to respond to the site.For example: Are there any naturalwater springs or septic tanks onyour site? Is your house in an areaidentified as having bushfire risk? Isyour land subject to flooding?Are there features in the streetin front of your block which willinfluence the design of your home?Take a look at the location of pits,poles, trees and vehicle crossings.Do you know where drains, assets,services and easements are locatedon your property?You may need a permit if you areplanning to build a structure over thetop of an easement or carry outexcavations.Have you thought about ways to makeyour home ‘greener’ to enhance theenvironment?Will water be able to drain effectively?Before commencing work, makesure your property can drain properlywithout causing any problems for youor your neighbours.Is your land steeply sloping?If so, does the design of your homerespond to these sloping conditions?Is your home sited and designed toreceive adequate solar access? Isyour home sited and designed to avoidoverlooking your neighbours windowsand backyard?Does the siting and design of yourhome allow you to get access fromthe front yard to the back yard of yourproperty?Have you or your builder paid therelevant development contribution levyto the <strong>Council</strong>?Have you or your builder obtained allother necessary permits you requirebefore commencing construction ofyour new home?Such as; building, waste disposalseptic system, works within roadreserves and asset protection permits.If you are in a waste collectionarea, have you organised for wastecollection services to be provided toyour new home?An important note for users of this guideThis guide provides advice only andshould not be used as a substitute forofficial documents, in particular, Acts,regulations and planning schemes, whichare subject to changes and updates.
<strong>Baw</strong> <strong>Baw</strong> <strong>Shire</strong> <strong>Council</strong>W: www.bawbawshire.vic.gov.au T: (03) 5624 2411


