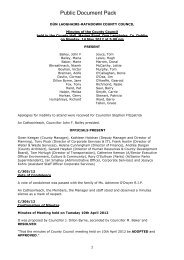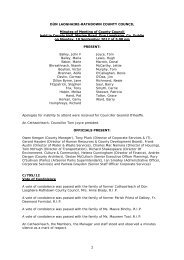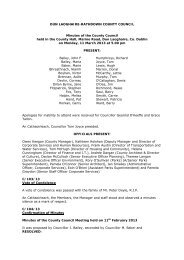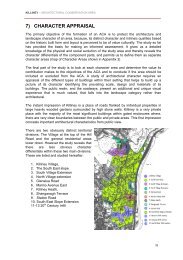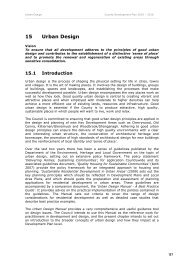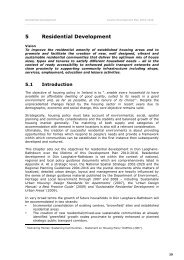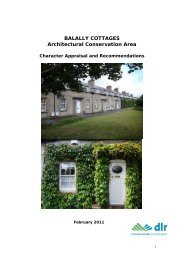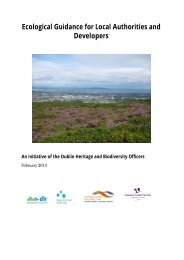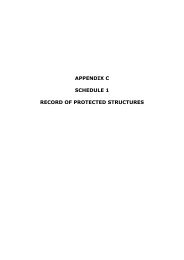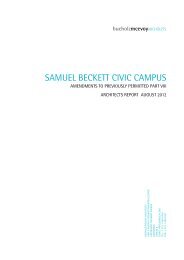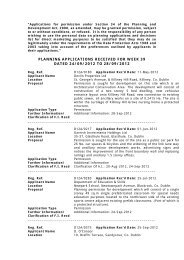Chapter 6 Development Control
Chapter 6 Development Control
Chapter 6 Development Control
- No tags were found...
You also want an ePaper? Increase the reach of your titles
YUMPU automatically turns print PDFs into web optimized ePapers that Google loves.
Architectural Heritage Protection Guidelines for Planning AuthoritiesCHAPTER 6 DEVELOPMENT CONTROLPublic notices6.4.6 Public notices for any planning application thatrelates to a protected structure or a proposedprotected structure are required to indicate this facton public notices. 9 This includes both the requirednewspaper notice and the site notice.Drawings6.4.7 Additional drawings to those required under Article23 (1) of the 2001 Regulations may be necessary todescribe proposed works to a protected structure, orproposed protected structure. These drawingsshould be clear, comprehensible and may need tobe to a larger scale. Where possible, drawings shouldbe based on actual measurement and not on preexistingplans. Except where the proposal involveslittle material alteration, separate annotated surveyand proposal drawings can more clearly describethe changes.Photographs6.4.11 While some general photographs will benecessary to set the context for the proposals,the photographs accompanying a planningapplication should concentrate on describing thoseparts or elements of the structure which will beimpacted upon by the proposed developmentrather than provide an exhaustive survey of thedevelopment site.6.4.8 The drawn information accompanying a planningapplication should concentrate on describing thoseparts or elements of the structure which will beimpacted upon by the proposed development. Thedrawings should clearly indicate the location ofworks and the extent of alteration of the existingfabric. All works comprising proposedreconstruction, alteration or extension must bemarked or coloured on the drawings to distinguishclearly between the existing structure and theproposed work. 10 Where interior works are proposed,every room or space to be affected should beannotated for ease of reference. Where there areseparate survey drawings and proposal drawings,these should be set out and labelled for easycomparison.Photographs accompanyinga planning applicationshould show the areas orelements proposed foralteration and be clear,focussed and legibly printed6.4.9 It is a general requirement of planning applicationsthat drawings of elevations should show the mainfeatures of any contiguous buildings. 11 The level ofdetail available may be dependent on access issuesin specific cases. Ideally, in the case of a protectedstructure or a proposed structure, buildings andother features of interest within the curtilage shouldalso be indicated on elevational drawings.6.4.10 Planning authorities could consider requesting up tofour additional copies of drawings to accompany anapplication relating to a protected structure or abuilding in an ACA; a total of ten sets of drawingsfor circulation to the prescribed bodies.6.4.12 All photographs should have clear captionsidentifying what they depict and, if necessary,should be cross-referenced to floor plans. Thelocation and direction of the camera when theimage was taken should be indicated on the surveydrawings. Again it may be appropriate to seekadditional copies of the photographs from theapplicant for circulation to the prescribed bodies.889 Article 18 (1) (d) (iii), 2001 Regulations10 Article 23 (1) (e), 2001 Regulations11 Article 23 (1) (d), 2001 Regulations




