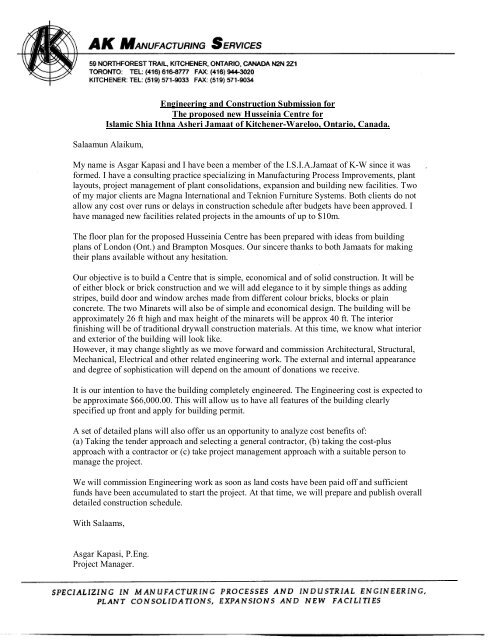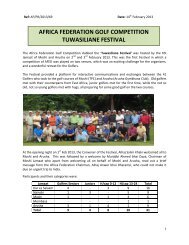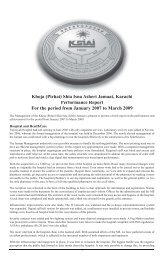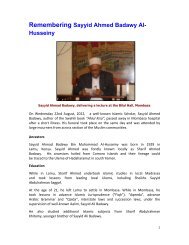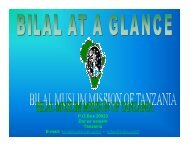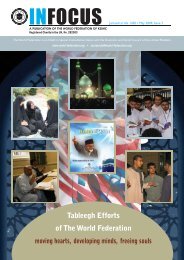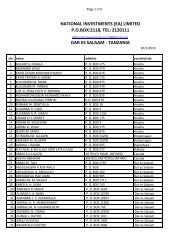Kitchener Jamaat Capital Project - The World Federation of KSIMC
Kitchener Jamaat Capital Project - The World Federation of KSIMC
Kitchener Jamaat Capital Project - The World Federation of KSIMC
Create successful ePaper yourself
Turn your PDF publications into a flip-book with our unique Google optimized e-Paper software.
Engineering and Construction Submission for<strong>The</strong> proposed new Husseinia Centre forIslamic Shia Ithna Asheri <strong>Jamaat</strong> <strong>of</strong> <strong>Kitchener</strong>-Wareloo, Ontario, Canada.Salaamun Alaikum,My name is Asgar Kapasi and I have been a member <strong>of</strong> the I.S.I.A.<strong>Jamaat</strong> <strong>of</strong> K-W since it wasformed. I have a consulting practice specializing in Manufacturing Process Improvements, plantlayouts, project management <strong>of</strong> plant consolidations, expansion and building new facilities. Two<strong>of</strong> my major clients are Magna International and Teknion Furniture Systems. Both clients do notallow any cost over runs or delays in construction schedule after budgets have been approved. Ihave managed new facilities related projects in the amounts <strong>of</strong> up to $10m.<strong>The</strong> floor plan for the proposed Husseinia Centre has been prepared with ideas from buildingplans <strong>of</strong> London (Ont.) and Brampton Mosques. Our sincere thanks to both <strong>Jamaat</strong>s for makingtheir plans available without any hesitation.Our objective is to build a Centre that is simple, economical and <strong>of</strong> solid construction. It will be<strong>of</strong> either block or brick construction and we will add elegance to it by simple things as addingstripes, build door and window arches made from different colour bricks, blocks or plainconcrete. <strong>The</strong> two Minarets will also be <strong>of</strong> simple and economical design. <strong>The</strong> building will beapproximately 26 ft high and max height <strong>of</strong> the minarets will be approx 40 ft. <strong>The</strong> interiorfinishing will be <strong>of</strong> traditional drywall construction materials. At this time, we know what interiorand exterior <strong>of</strong> the building will look like.However, it may change slightly as we move forward and commission Architectural, Structural,Mechanical, Electrical and other related engineering work. <strong>The</strong> external and internal appearanceand degree <strong>of</strong> sophistication will depend on the amount <strong>of</strong> donations we receive.It is our intention to have the building completely engineered. <strong>The</strong> Engineering cost is expected tobe approximate $66,000.00. This will allow us to have all features <strong>of</strong> the building clearlyspecified up front and apply for building permit.A set <strong>of</strong> detailed plans will also <strong>of</strong>fer us an opportunity to analyze cost benefits <strong>of</strong>:(a) Taking the tender approach and selecting a general contractor, (b) taking the cost-plusapproach with a contractor or (c) take project management approach with a suitable person tomanage the project.We will commission Engineering work as soon as land costs have been paid <strong>of</strong>f and sufficientfunds have been accumulated to start the project. At that time, we will prepare and publish overalldetailed construction schedule.With Salaams,Asgar Kapasi, P.Eng.<strong>Project</strong> Manager.


