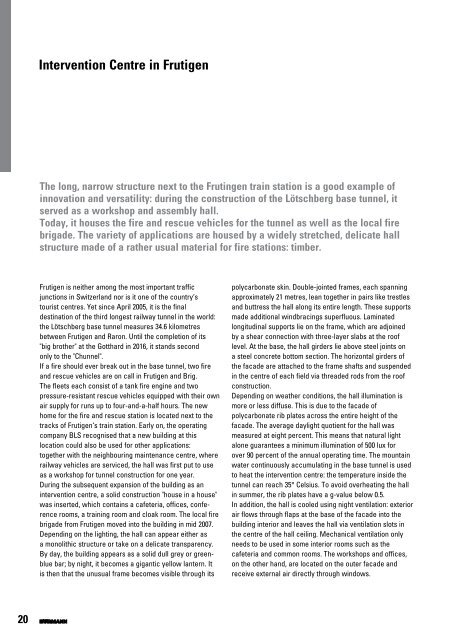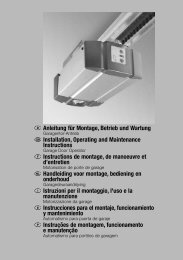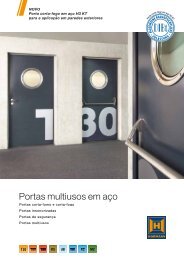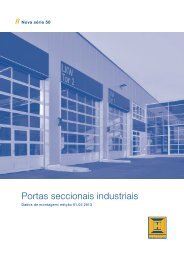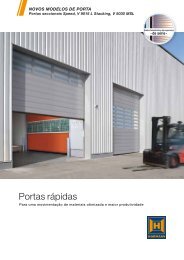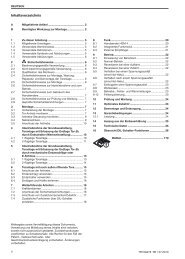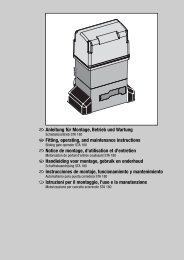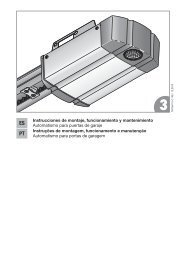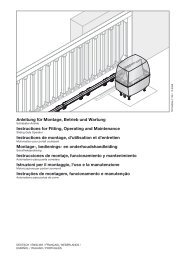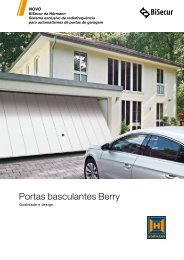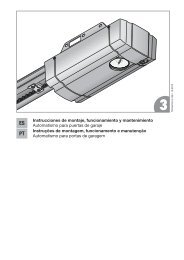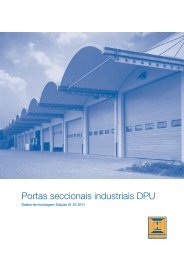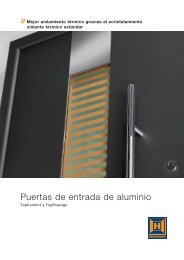Download as PDF - Garage doors
Download as PDF - Garage doors
Download as PDF - Garage doors
You also want an ePaper? Increase the reach of your titles
YUMPU automatically turns print PDFs into web optimized ePapers that Google loves.
Intervention Centre in FrutigenThe long, narrow structure next to the Frutingen train station is a good example ofinnovation and versatility: during the construction of the Lötschberg b<strong>as</strong>e tunnel, itserved <strong>as</strong> a workshop and <strong>as</strong>sembly hall.Today, it houses the fire and rescue vehicles for the tunnel <strong>as</strong> well <strong>as</strong> the local firebrigade. The variety of applications are housed by a widely stretched, delicate hallstructure made of a rather usual material for fire stations: timber.Frutigen is neither among the most important trafficjunctions in Switzerland nor is it one of the country‘stourist centres. Yet since April 2005, it is the finaldestination of the third longest railway tunnel in the world:the Lötschberg b<strong>as</strong>e tunnel me<strong>as</strong>ures 34.6 kilometresbetween Frutigen and Raron. Until the completion of its"big brother" at the Gotthard in 2016, it stands secondonly to the "Chunnel".If a fire should ever break out in the b<strong>as</strong>e tunnel, two fireand rescue vehicles are on call in Frutigen and Brig.The fleets each consist of a tank fire engine and twopressure-resistant rescue vehicles equipped with their ownair supply for runs up to four-and-a-half hours. The newhome for the fire and rescue station is located next to thetracks of Frutigen‘s train station. Early on, the operatingcompany BLS recognised that a new building at thislocation could also be used for other applications:together with the neighbouring maintenance centre, whererailway vehicles are serviced, the hall w<strong>as</strong> first put to use<strong>as</strong> a workshop for tunnel construction for one year.During the subsequent expansion of the building <strong>as</strong> anintervention centre, a solid construction "house in a house"w<strong>as</strong> inserted, which contains a cafeteria, offices, conferencerooms, a training room and cloak room. The local firebrigade from Frutigen moved into the building in mid 2007.Depending on the lighting, the hall can appear either <strong>as</strong>a monolithic structure or take on a delicate transparency.By day, the building appears <strong>as</strong> a solid dull grey or greenbluebar; by night, it becomes a gigantic yellow lantern. Itis then that the unusual frame becomes visible through itspolycarbonate skin. Double-jointed frames, each spanningapproximately 21 metres, lean together in pairs like trestlesand buttress the hall along its entire length. These supportsmade additional windbracings superfluous. Laminatedlongitudinal supports lie on the frame, which are adjoinedby a shear connection with three-layer slabs at the rooflevel. At the b<strong>as</strong>e, the hall girders lie above steel joints ona steel concrete bottom section. The horizontal girders ofthe facade are attached to the frame shafts and suspendedin the centre of each field via threaded rods from the roofconstruction.Depending on weather conditions, the hall illumination ismore or less diffuse. This is due to the facade ofpolycarbonate rib plates across the entire height of thefacade. The average daylight quotient for the hall w<strong>as</strong>me<strong>as</strong>ured at eight percent. This means that natural lightalone guarantees a minimum illumination of 500 lux forover 90 percent of the annual operating time. The mountainwater continuously accumulating in the b<strong>as</strong>e tunnel is usedto heat the intervention centre: the temperature inside thetunnel can reach 35° Celsius. To avoid overheating the hallin summer, the rib plates have a g-value below 0.5.In addition, the hall is cooled using night ventilation: exteriorair flows through flaps at the b<strong>as</strong>e of the facade into thebuilding interior and leaves the hall via ventilation slots inthe centre of the hall ceiling. Mechanical ventilation onlyneeds to be used in some interior rooms such <strong>as</strong> thecafeteria and common rooms. The workshops and offices,on the other hand, are located on the outer facade andreceive external air directly through windows.20


