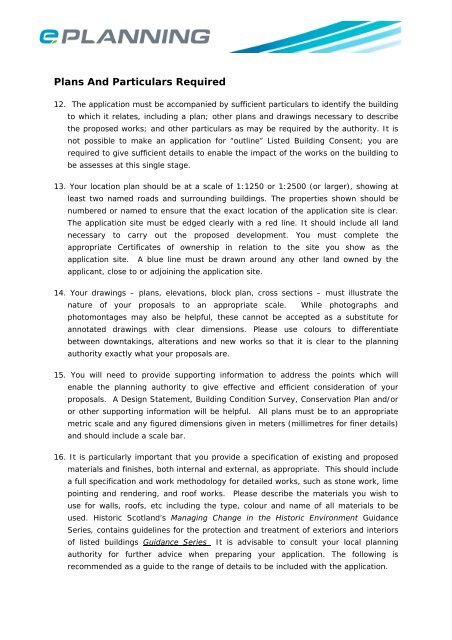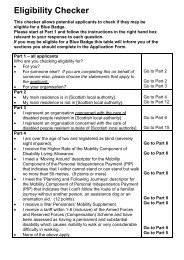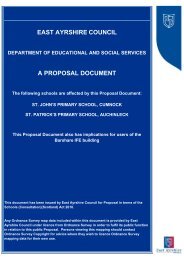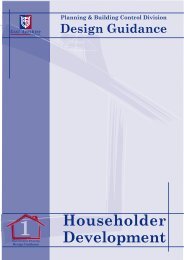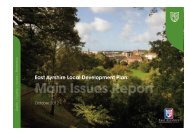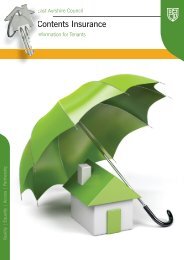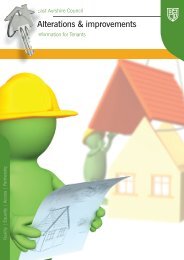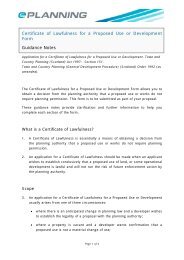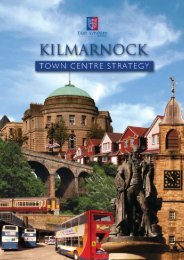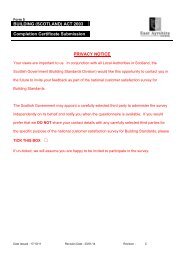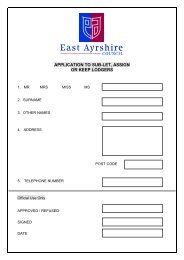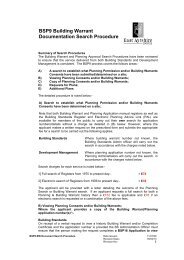Listed Building Application form - East Ayrshire Council
Listed Building Application form - East Ayrshire Council
Listed Building Application form - East Ayrshire Council
You also want an ePaper? Increase the reach of your titles
YUMPU automatically turns print PDFs into web optimized ePapers that Google loves.
Plans And Particulars Required12. The application must be accompanied by sufficient particulars to identify the buildingto which it relates, including a plan; other plans and drawings necessary to describethe proposed works; and other particulars as may be required by the authority. It isnot possible to make an application for “outline” <strong>Listed</strong> <strong>Building</strong> Consent; you arerequired to give sufficient details to enable the impact of the works on the building tobe assesses at this single stage.13. Your location plan should be at a scale of 1:1250 or 1:2500 (or larger), showing atleast two named roads and surrounding buildings. The properties shown should benumbered or named to ensure that the exact location of the application site is clear.The application site must be edged clearly with a red line. It should include all landnecessary to carry out the proposed development. You must complete theappropriate Certificates of ownership in relation to the site you show as theapplication site. A blue line must be drawn around any other land owned by theapplicant, close to or adjoining the application site.14. Your drawings – plans, elevations, block plan, cross sections – must illustrate thenature of your proposals to an appropriate scale. While photographs andphotomontages may also be helpful, these cannot be accepted as a substitute forannotated drawings with clear dimensions. Please use colours to differentiatebetween downtakings, alterations and new works so that it is clear to the planningauthority exactly what your proposals are.15. You will need to provide supporting in<strong>form</strong>ation to address the points which willenable the planning authority to give effective and efficient consideration of yourproposals. A Design Statement, <strong>Building</strong> Condition Survey, Conservation Plan and/oror other supporting in<strong>form</strong>ation will be helpful. All plans must be to an appropriatemetric scale and any figured dimensions given in meters (millimetres for finer details)and should include a scale bar.16. It is particularly important that you provide a specification of existing and proposedmaterials and finishes, both internal and external, as appropriate. This should includea full specification and work methodology for detailed works, such as stone work, limepointing and rendering, and roof works. Please describe the materials you wish touse for walls, roofs, etc including the type, colour and name of all materials to beused. Historic Scotland’s Managing Change in the Historic Environment GuidanceSeries, contains guidelines for the protection and treatment of exteriors and interiorsof listed buildings Guidance Series It is advisable to consult your local planningauthority for further advice when preparing your application. The following isrecommended as a guide to the range of details to be included with the application.


